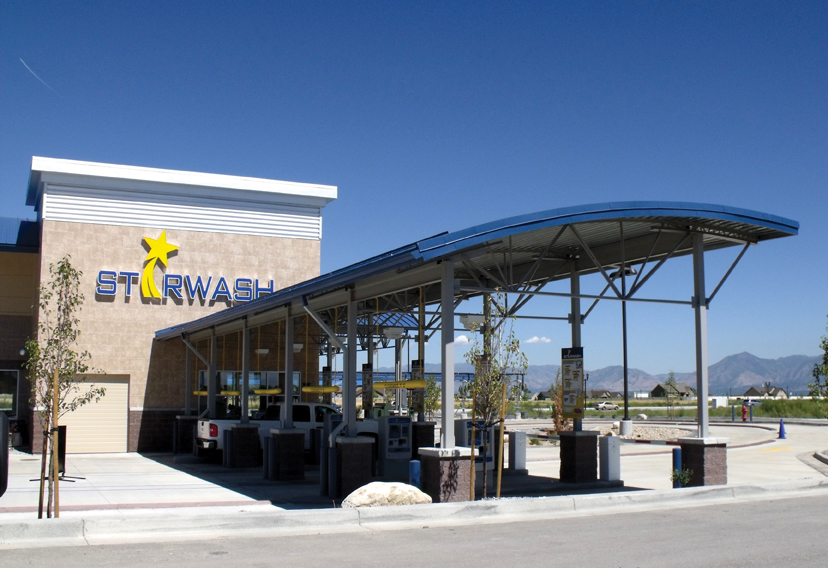The owners of the new Star Wash car wash in South Jordan, Utah, had two major requests of its Building Team:
1. Design an economical facility that fits its setting at the base of the Wasatch Range, a 160-mile-long stretch of mountains slicing through central Utah.
2. Make the car wash eco-friendly.
Nichols-Naylor Architects, Salt Lake City, gave the 11,600-sf facility (with an additional 3,400 sf of covered canopies) an organic shape with two distinctive arched roofs and open-web bowstring trusses and steel joists that mimic the mountain’s peaks and valleys—and grab the attention of passing motorists on one of the area’s busiest thoroughfares.
Open-web bowstring trusses and steel joists were also used on the interior roof to match the arched profile of the exterior canopies. “Anytime you have different arched chords or use bowstring trusses, the coordination of the job is more difficult,” says Brad Hardy, operations manager with Steel Encounters, the project’s steel detailer.
Of course, it would have been easier for Hardy’s team had the architects and BHB Consulting Engineers, South Salt Lake, designed and engineered one large arched roof spanning the entire structure, but their design instead incorporated two roof structures coming off the building at different angles and at different elevations—one roof is eight feet higher than the other. The Steel Encounters team wound up designing 9,700 sf of arched chord trusses and joists to match the exact profiles the architect wanted. “It was definitely more of a challenge doing it this way,” says Hardy. “Each joist is different, each has to be specifically designed and engineered. You can’t pull one off a shelf and put up the building.”
Fortunately, these design complications didn’t add to construction or erection costs. The open-web steel trusses, in addition to serving an aesthetic purpose, were actually an economical alternative to more costly steel tube trusses. They also helped contribute to the owner’s request for an eco-friendly facility because they incorporated more than 99% recycled material and were fabricated by Legacy Steel, Salt Lake City, and manufactured by Vulcraft, Brigham City, Utah, two firms located within 100 miles of the job site. Steel erection was performed by C&C Steel Erectors, Springville, Utah.
The recycled steel was just one of several green elements used in the $1.2 million project. Eighty-five percent of the wash water used in the two interior wash bays is recycled, 60 photovoltaic panels supply 15% of the building’s electricity, and the facility’s heating comes from burning waste oil from an oil-change facility on the property.
The Star Wash car wash was recently named a 2010 Design Award Winner by the Steel Joist Institute (http://steeljoist.org), which ranked the project tops in its “Unique Application” category.
Related Stories
| Aug 11, 2010
Outdated office tower becomes Nashville’s newest boutique hotel
A 1960s office tower in Nashville, Tenn., has been converted into a 248-room, four-star boutique hotel. Designed by Earl Swensson Associates, with PowerStrip Studio as interior designer, the newly converted Hutton Hotel features 54 suites, two penthouse apartments, 13,600 sf of meeting space, and seven “cardio” rooms.
| Aug 11, 2010
HDR, Perkins+Will top BD+C's ranking of the nation's 100 largest healthcare design firms
A ranking of the Top 100 Healthcare Design Firms based on Building Design+Construction's 2009 Giants 300 survey. For more Giants 300 rankings, visit http://www.BDCnetwork.com/Giants
| Aug 11, 2010
Steel Joist Institute announces 2009 Design Awards
The Steel Joist Institute is now accepting entries for its 2009 Design Awards. The winning entries will be announced in November 2009 and the company with the winning project in each category will be awarded a $2,000 scholarship in its name to a school of its choice for an engineering student.
| Aug 11, 2010
29 Great Solutions for the AEC Industry
AEC firms are hotbeds of invention and innovation to meet client needs in today's highly competitive environment. The editors of Building Design+Construction are pleased to present 29 "Great Solutions" to some of the most complex problems and issues facing Building Teams today. Our solutions cover eight key areas: Design, BIM + IT, Collaboration, Healthcare, Products, Technology, Business Management, and Green Building.
| Aug 11, 2010
Permanent tribute to Daniel Burnham and his Plan of Chicago proposed for Grant Park Museum Campus
The first-place winner of a design competition for a public memorial celebrating Daniel Burnham's impact on Chicago will be announced at a news conference Wednesday, July 8, at 10am CDT. The proposed site for the memorial is on the Museum Campus just north of The Field Museum. The announcement comes after nearly two years of planning by Chicago's architecture, design and urban planning community about how to best honor the legacy of Burnham and the Plan of Chicago he co-wrote with Edward Bennett.
| Aug 11, 2010
Arup, SOM top BD+C's ranking of the country's largest mixed-use design firms
A ranking of the Top 75 Mixed-Use Design Firms based on Building Design+Construction's 2009 Giants 300 survey. For more Giants 300 rankings, visit http://www.BDCnetwork.com/Giants
| Aug 11, 2010
Architecture billings index takes turn for the worse
After showing signs of stabilization over the last three months, the Architecture Billings Index (ABI) plunged nearly five points in June. As a leading economic indicator of construction activity, the ABI reflects the approximate nine to twelve month lag time between architecture billings and construction spending. The American Institute of Architects (AIA) reported the June ABI rating was 37.7, far lower than the 42.9 the previous month.
| Aug 11, 2010
International Living Building Institute established to advance 'living buildings'
The idea of a Living Building, a high-performance building that produces its own power and cleans and reuses all of its water, is gaining momentum around the world. In an effort to oversee the global development of Living Buildings, the International Living Building Institute (ILBI) has been established.







