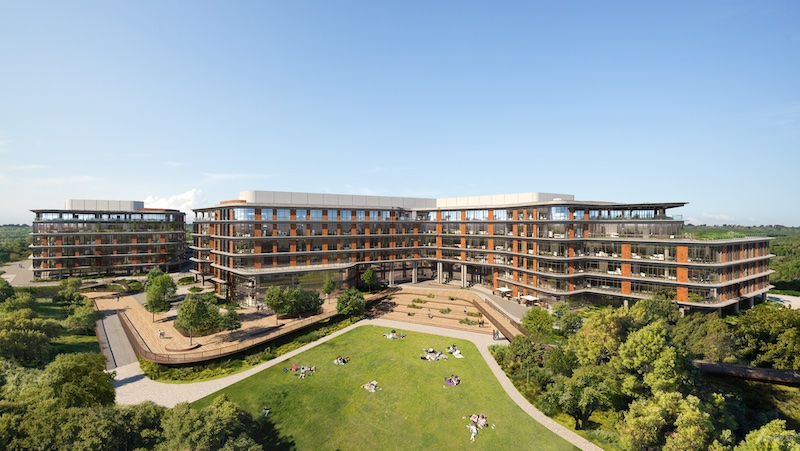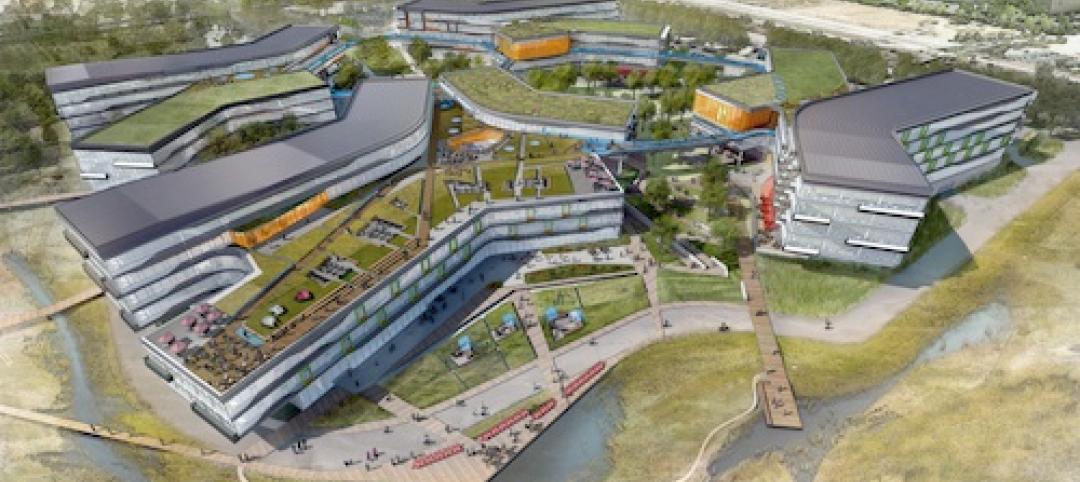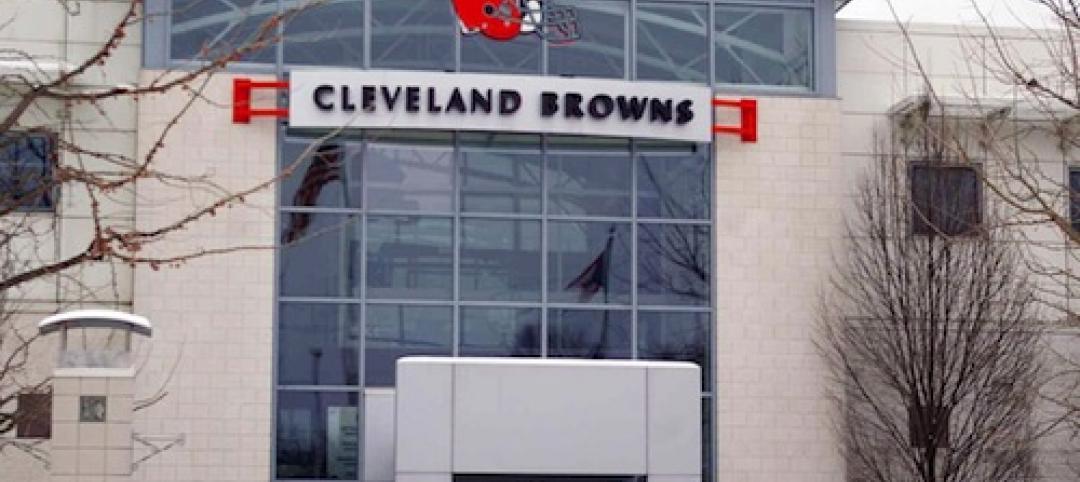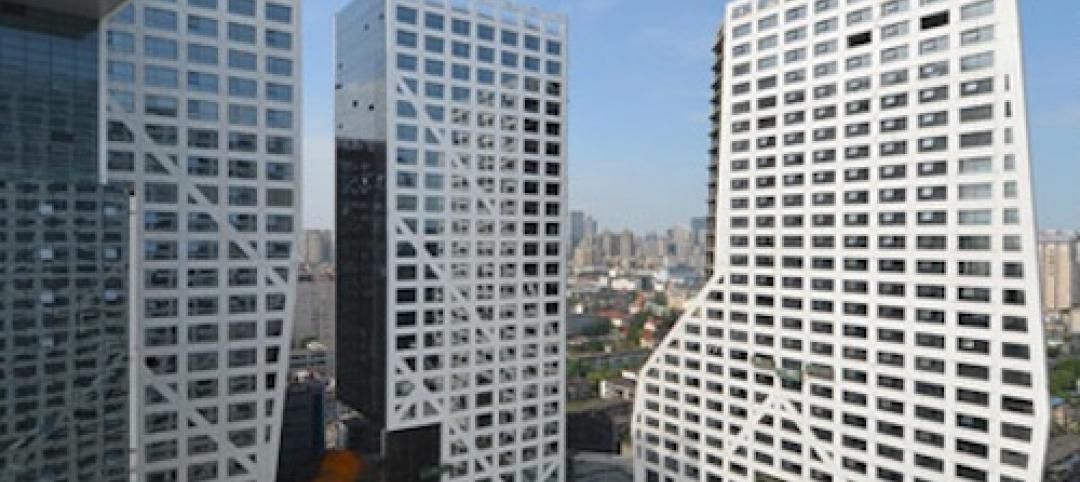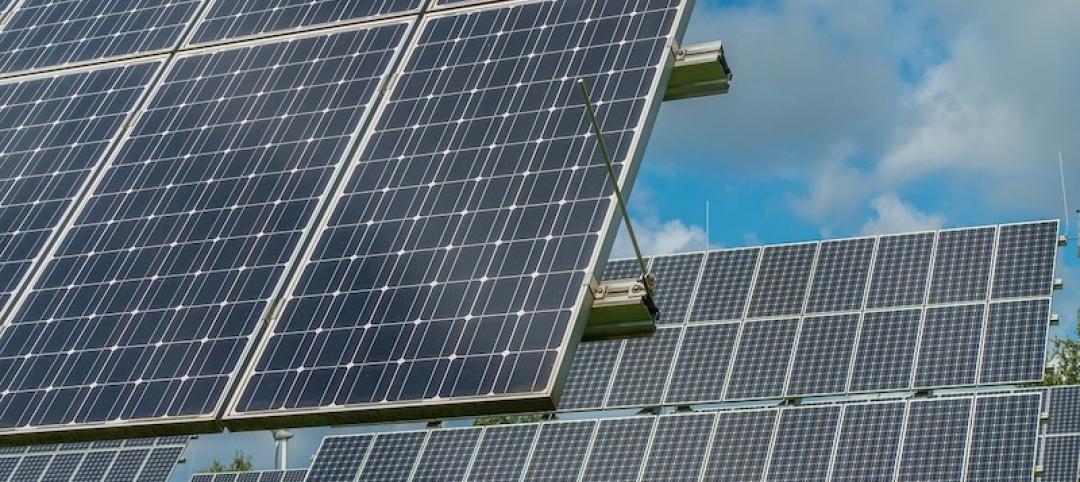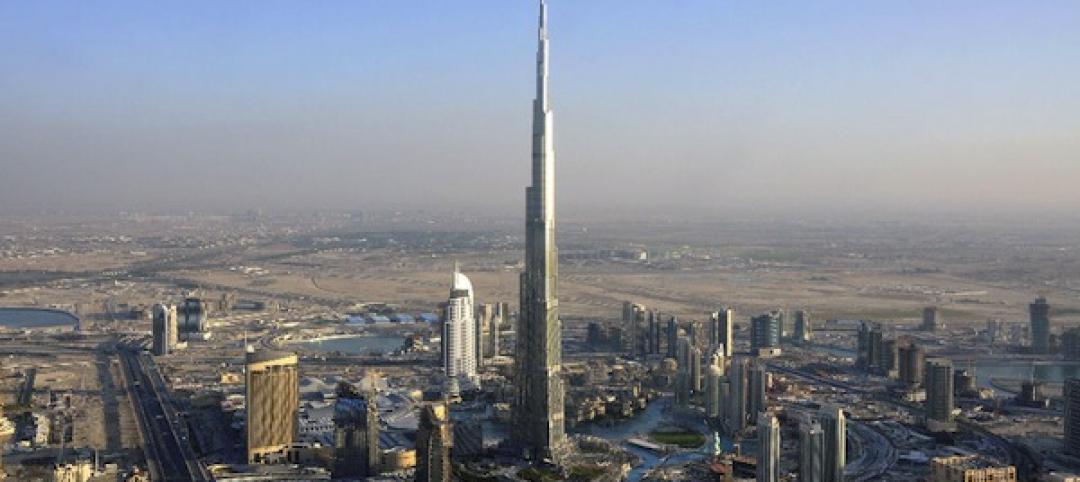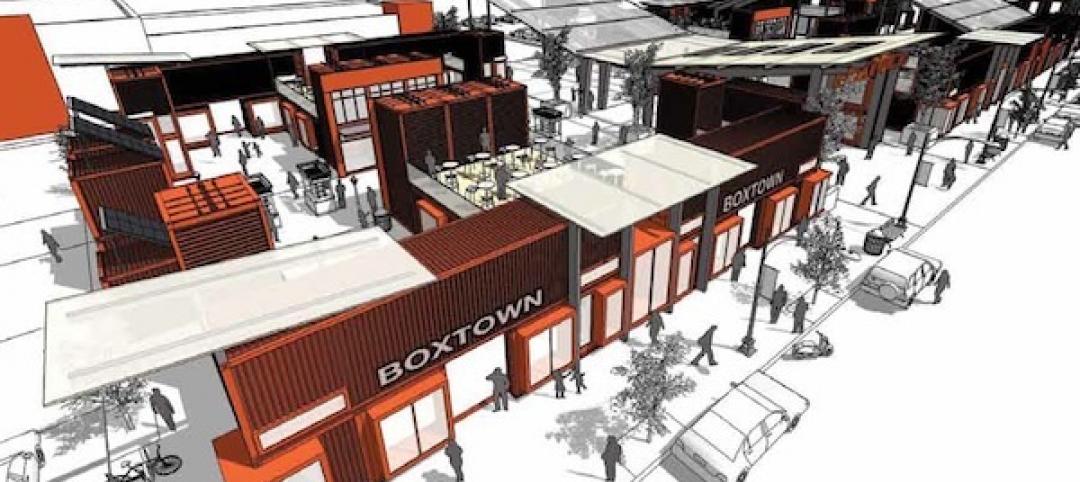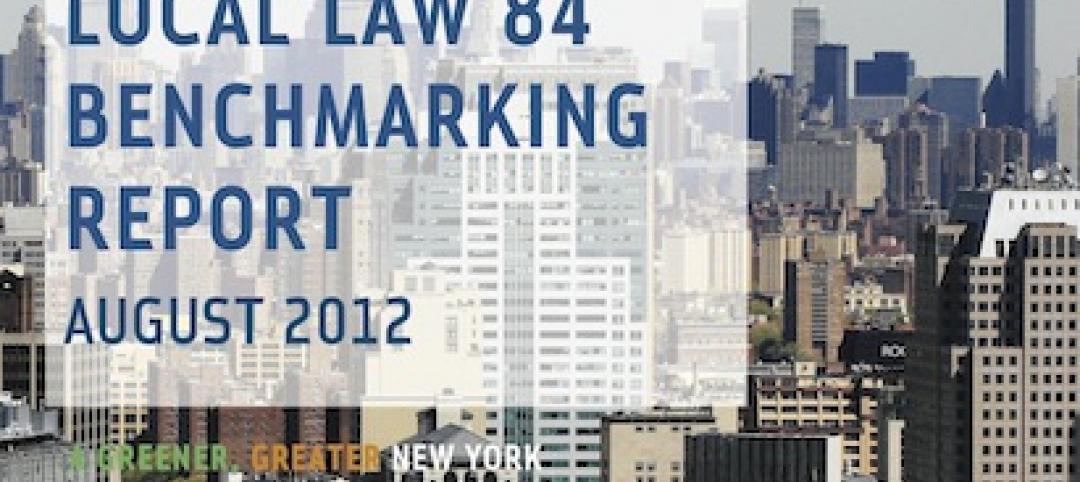Springdale Green, a new office campus comprising two six-story office buildings totaling 872,500 rentable sf, has been granted approval in East Austin.
The Gensler-designed project will include extensive outdoor amenities and state-of-the-art infrastructure to create a work setting focused on sustainability and wellness. The campus offers a new way of working with multiple outdoor areas, an 18,000-sf flex/conference space with a dedicated outdoor patio, and a 23,000-sf fitness and wellness center that is exclusive to campus employees. An onsite parking garage will support multiple modes of transportation including indoor storage for 308 bikes and 46 electric vehicle charging stations, with the ability to expand to a total of 345 charging stations.
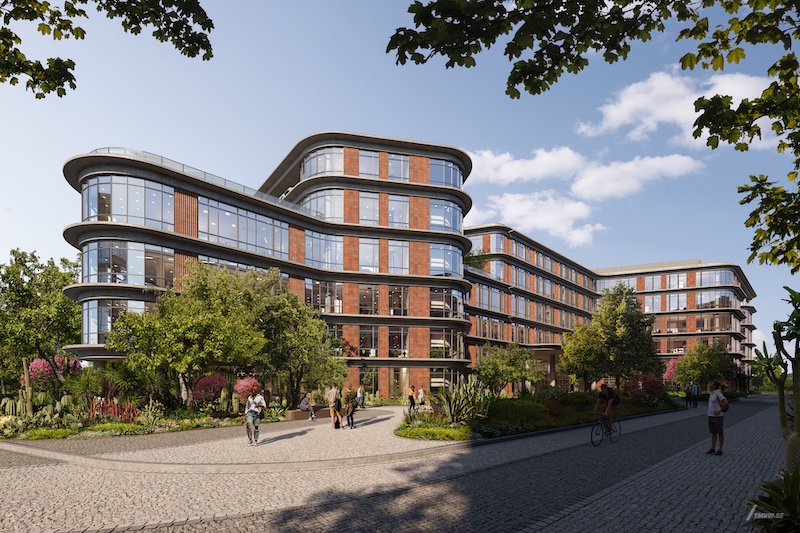
The office buildings will combine to feature 36,000 sf of signature terraces that create a garden-like extension of the interior. The fitness center will offer classes and personal training such as yoga, bootcamp, basketball, and volleyball. It will also directly connect to outdoor amenities such as nearly a mile of boardwalk, a jogging loop, and nature trails.
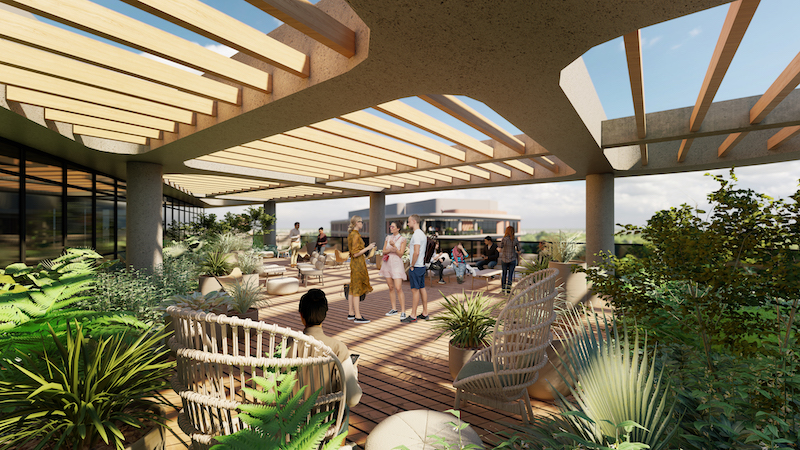
A little of two-thirds of the 30-acre campus will be preserved and restored with native meadows, woodland and plantings, and an urban creek tributary. A 600,000-gallon underground cistern will capture and store rainwater, as well as harvest air conditioning condensate that will then be used to irrigate the landscape. The site’s stormwater will be treated and cleaned using rain gardens and a bio-retention basin that will help prevent downstream flooding.
The project is targeting LEED Gold and Austin Energy Green Building 3-Star.
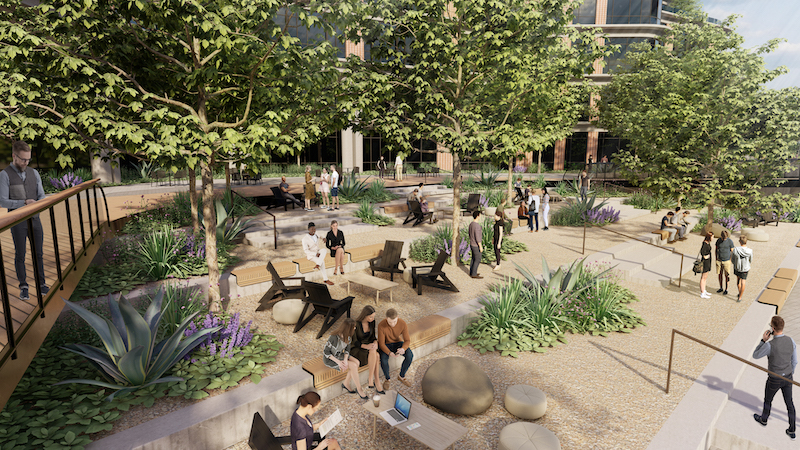
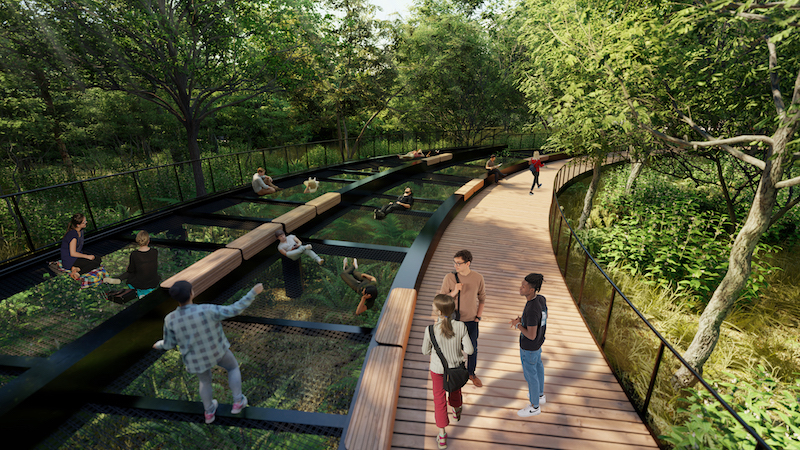
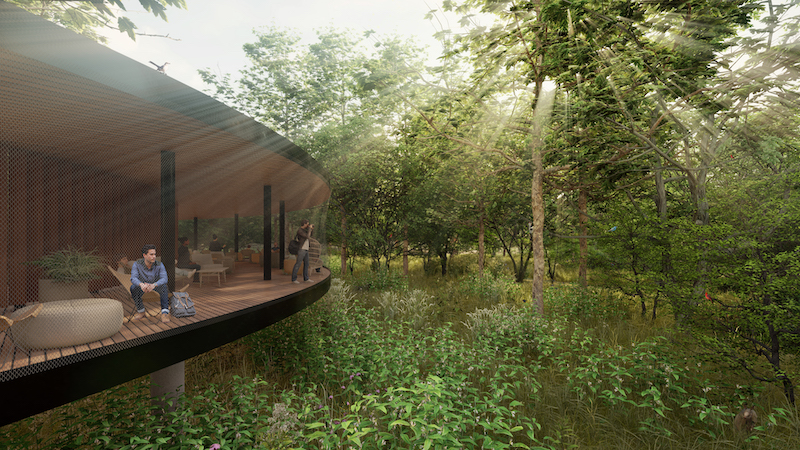
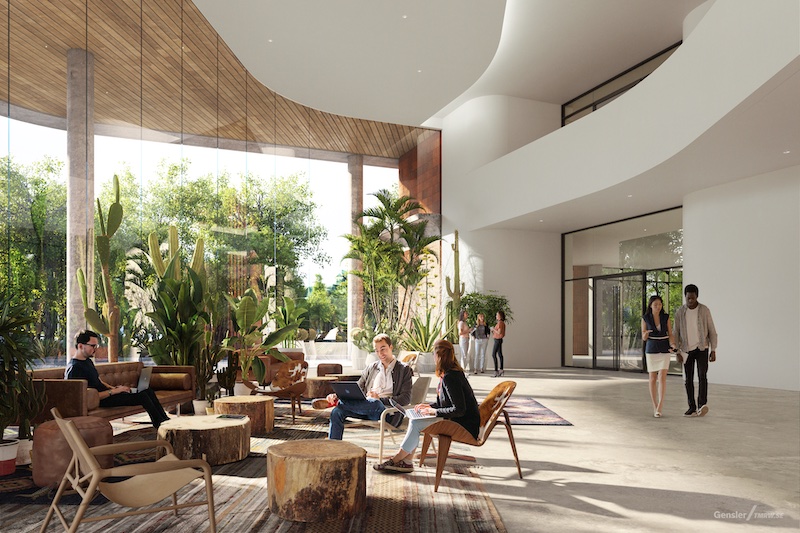
Related Stories
| Feb 25, 2013
First look: Google's new HQ is engineered for creative collisions
The new California "Googleplex" will be engineered to make sure no Google employee will be more than a 2.5 minute walk away from any other.
| Feb 25, 2013
10 U.S. cities with the best urban forests
Charlotte, Denver, and Milwaukee are among 10 U.S. cities ranked recently by the conservation organization American Forests for having quality urban forest programs.
| Feb 22, 2013
Westlake Reed Leskosky will renovate training center for Cleveland Browns
Local firm Westlake Reed Leskosky has been chosen to design renovations to the Cleveland Browns' Training and Administrative Complex in Berea, Ohio.
| Feb 21, 2013
Holl videos discuss design features of Chengdu ' Porosity Block' project
Architect Steven Holl has released two short films describing the development of Sliced Porosity Block in Chengdu, China.
| Feb 21, 2013
Construction team chosen for world's tallest building in Jeddah, Saudi Arabia
Construction team chosen for world's tallest building in Jeddah, Saudi Arabia.
| Feb 20, 2013
Higher standards, efficiency programs keys to 40% energy usage reduction in commercial buildings since 1980
Commercial buildings have seen a drop in their energy intensity of more than 40% since 1980, according to a recent report from Bloomberg New Energy Finance and the Business Council for Sustainable Energy.
| Feb 20, 2013
CoreNet Global to real estate execs: 'Move forward on net-zero'
CoreNet Global, a major international association for corporate real estate and workplace executives, has released a public policy statement advocating adoption of net-zero energy buildings.
| Feb 17, 2013
Pakistan to get world's tallest tower in $45 billion deal
Newly signed mega deal will fund construction of several massive developments in Karachi, including a mixed-use tower that will dwarf the Burj Khalifa.
| Feb 14, 2013
Boxman Studios launches shipping container buildings division
Boxman Studios has launched a new division aimed at sustainable solutions for the Built Environment. The Boxman Studios Buildings Division will focus on the adaptive use of decommissioned shipping containers as architectural elements and even complete buildings.


