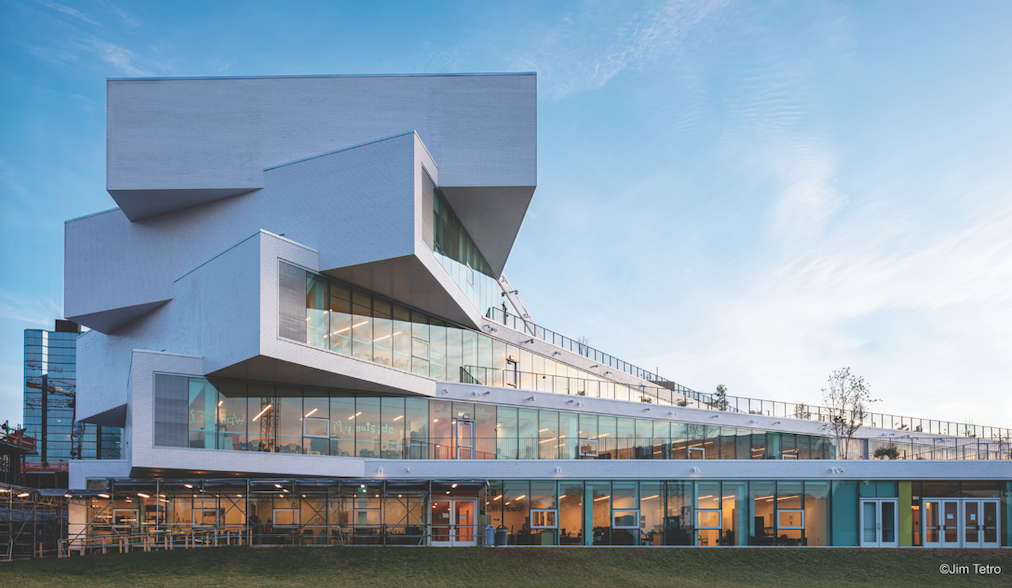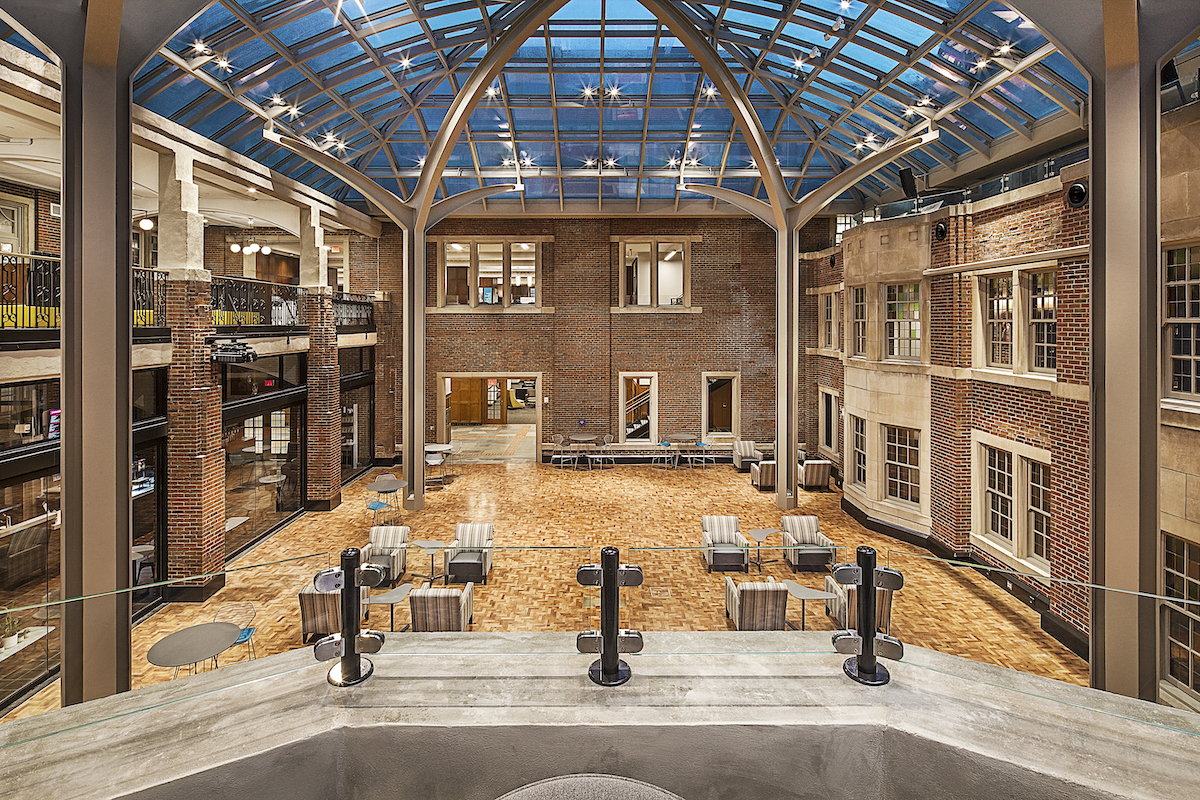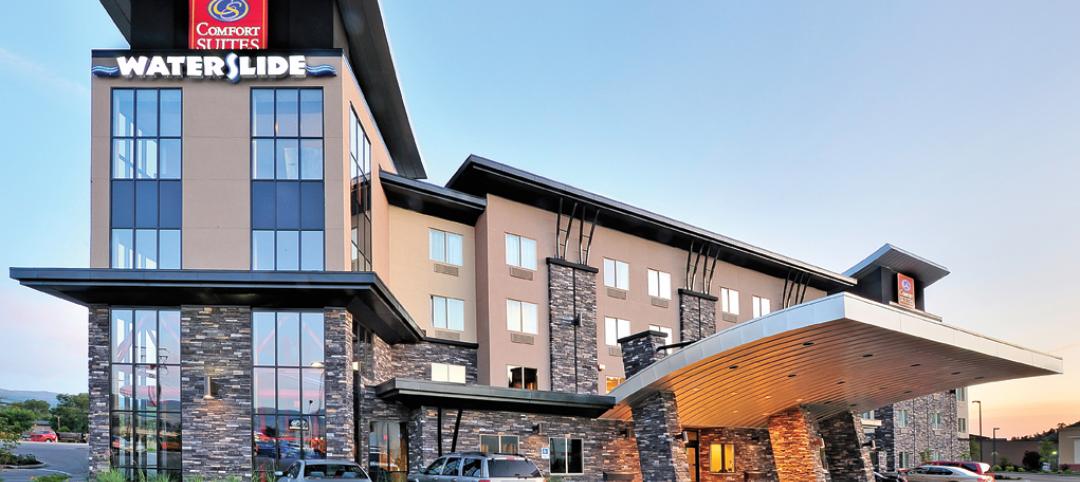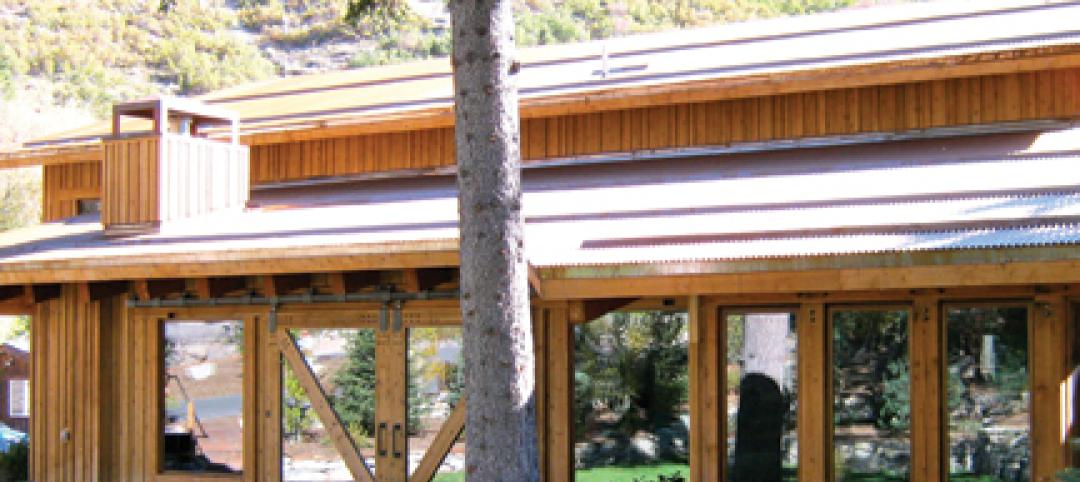Contractors continued to explore ways to expand their businesses, enhance collaboration, and boost productivity.
Many pros found answers in their embrace of technology. Skanska’s project planning team developed Skanska Metriks, which provides benchmarking data to help evaluate the parameters of a building’s systems relative to similar projects. PCL Construction partnered with Nureva to develop and launch Nureva Visual Planner, which enables teams to effectively visualize, coordinate, and plan project activities in person or remotely. Ryan Companies is using AI, specifically computer vision, to monitor projects by placing multiple cameras around jobsites to “see” what is going on.
At the start of 2020, Swinerton acquired two Boston Dynamics SPOT quadruped robots to use as tools for automating field data capture with attached lidar scanners, 360 cameras, and other payloads. Clancy & Theys implemented drone technology for marketing, preconstruction, and construction. Its latest drone approach captured the construction site prior to major concrete pours.
Throughout 2019, Arc Building Partners worked to integrate a management operating system (MOS) that allows the firm to incorporate tools, meetings, and behaviors used to manage teams and processes. Walbridge designed and built out virtual meeting rooms with large, collaborative technology walls to improve communication between program offices.
Contractors are more receptive than ever to ways that help get projects done faster. Level 10 is using SpeedCore on its new 200 Park Ave. project in downtown Sunnyvale, Calif., scheduled for completion in 2023. This is the first project in that state to use the new hybrid core system, a concrete-filled composite shear wall core that takes 40% less time to erect than a comparable cast-in-place reinforced concrete core.
Modular design and construction are also saving contractors time and money. Lendlease has been rolling out Wellness Pods, a patent-pending solution that the firm claims are the first fully functioning modular restrooms introduced to the industry. The pods are engineered to be hoisted vertically, so they can be deployed on high-rise projects.
M.C. Dean invested $25.1 million to expand its ModularMEP Manufacturing and Systems Integration Facility, which serves as the home for the firm’s product line of large-scale, fully-integrated, modularized power, electronic security, and telecom systems and rooms that are designed, engineered, integrated, tested, and pre-commissioned before being transported to project sites across the U.S.
Factory performed prefabrication in general is becoming integral to contractors’ estimating and delivery efficiencies. Balfour Beatty, in a joint venture with LF Driscoll, is part of an integrated project delivery (IPD) team building The Pavilion, a flagship hospital for Penn Medicine in Philadelphia scheduled to open next year. By standardizing the building’s structural floor plate and interior design early in the project, the team was able to prefabricate mechanical racks, bathroom pods, and zone valve boxes in a 60,000-sf offsite warehouse. CG Schmidt launched its own prefab center, housed within its existing yard operations. On a recent freestanding clinic project, prefabrication of the wood framing allowed for all walls and framework to be erected in two days.
While nonresidential construction currently consumes a sliver of mass timber produced, the use of these engineered wood components is growing for many different projects. In June 2019, HITT Contracting opened Co|Lab, an R&D facility in Falls Church, Va., the first commercial mass timber structure in that state. DPR Construction used cross-laminated timber panels in the construction and renovation of the firm’s new office space in Sacramento, Calif. And Nabholz Corporation finished construction of the University of Arkansas’ Adohi Residence Hall, the country’s first large-scale mass timber residential hall.
U.S. contractors become leaner machines
In 2019, nonresidential construction spending rose 2.8% to $782 billion, according to Census Bureau estimates. During that period, Summit Contracting Group broke ground on a dozen projects for repeat customers, including one whose contract value is the largest in the firm’s history: Novel Midtown, a mixed-use development in Tampa, Fla., showcasing 390 units in three buildings with 341,055 sf of livable space and 206,000 sf of retail.
Lean construction practices that minimize waste are catching on. More than 141 people enrolled in Gilbane’s Lean Practitioner program, a blended learning solution where the knowledge and experience of the participants work together to create a depth of expertise upon which they can build on. Sixty-two participants completed the program to become certified Gilbane Lean Practitioners.
To encourage Lean practices, Robins & Morton held their inaugural Building Forward Connect event in March 2019. The two-day event brought together more than 600 attendees.
ALSO SEE: 2020 GIANTS 400 Contractor Rankings

• Top 135 Contractors: Turner, Whiting-Turner, and STO Building Group head the rankings of the nation's largest general contractors, CM at risk firms, and design-builders for 2020. See the complete rankings.
• Top 85 Construction Management + Project Management Firms: Jacobs, CBRE, VCC, and JLL top the rankings of the nation's largest construction management (as agent) and program/project management firms for 2020. See the complete rankings.
For the full Giants 400 rankings and bonus categories, visit: BDCnetwork.com/Giants2020.
Pictured: Arlington (Va.) Public Schools Heights Building. Photo: Jim Tetro, courtesy Gilbane
VJS Construction Services practices Lean Schedule Management, which enables its team to focus on efficient workflow, eliminating waste and over burdening of resources by looking at the project as a whole versus as a sum of its components. On VJS’s recently completed Fairway Knoll project in Germantown, Wis., the Phase-1 turnover was completed five weeks earlier than scheduled.
On the M&A front, STO Building Group added two companies: BCCI Construction Company and Layton Construction. In September 2019, Cortland Build acquired Pure Multi-Family, a Canada-based REIT that owned and operated communities in Dallas-Fort Worth, Houston, Austin, San Antonio, and Phoenix.
To support its burgeoning client base in the U.K., Cumming added construction consulting teams in London, Edinburgh, Manchester, and Stoke-on-Trent. Burns & McDonnell, which hired nearly 1,400 people globally last year, launched its first new brand in the firm’s history with 1898 & Co., a future-focused consulting and technology solutions arm. And McCarthy Building Companies expanded its expertise with the launch of McCarthy Mapping, a specialized service that helps owners and project teams accurately locate buried utility lines and other underground hazards before they potentially impact construction projects.
Related Stories
| Dec 17, 2010
Luxury condos built for privacy
A new luxury condominium tower in Los Angeles, The Carlyle has 24 floors with 78 units. Each of the four units on each floor has a private elevator foyer. The top three floors house six 5,000-sf penthouses that offer residents both indoor and outdoor living space. KMD Architects designed the 310,000-sf structure, and Elad Properties was project developer.
| Dec 17, 2010
Subway entrance designed to exude Hollywood charm
The Hollywood/Vine Metro portal and public plaza in Los Angeles provides an entrance to the Red Line subway and the W Hollywood Hotel. Local architect Rios Clementi Hale Studio designed the portal and plaza to flow with the landmark theaters and plazas that surround it.
| Dec 17, 2010
New engineering building goes for net-zero energy
A new $90 million, 250,000-sf classroom and laboratory facility with a 450-seat auditorium for the College of Electrical and Computer Engineering at the University of Illinois at Urbana/Champaign is aiming for LEED Platinum.
| Dec 17, 2010
Vietnam business center will combine office and residential space
The 300,000-sm VietinBank Business Center in Hanoi, Vietnam, designed by Foster + Partners, will have two commercial towers: the first, a 68-story, 362-meter office tower for the international headquarters of VietinBank; the second, a five-star hotel, spa, and serviced apartments. A seven-story podium with conference facilities, retail space, restaurants, and rooftop garden will connect the two towers. Eco-friendly features include using recycled heat from the center’s power plant to provide hot water, and installing water features and plants to improve indoor air quality. Turner Construction Co. is the general contractor.
| Dec 17, 2010
Toronto church converted for condos and shopping
Reserve Properties is transforming a 20th-century church into Bellefair Kew Beach Residences, a residential/retail complex in The Beach neighborhood of Toronto. Local architecture firm RAWdesign adapted the late Gothic-style church into a five-story condominium with 23 one- and two-bedroom units, including two-story penthouse suites. Six three-story townhouses also will be incorporated. The project will afford residents views of nearby Kew Gardens and Lake Ontario. One façade of the church was updated for retail shops.
| Dec 17, 2010
ARRA-funded Navy hospital aims for LEED Gold
The team of Clark/McCarthy, HKS Architects, and Wingler & Sharp are collaborating on the design of a new naval hospital at Camp Pendleton in Southern California. The $451 million project is the largest so far awarded by the U.S. Navy under the American Recovery and Reinvestment Act. The 500,000-sf, 67-bed hospital, to be located on a 70-acre site, will include facilities for emergency and primary care, specialty care clinics, surgery, and intensive care. The Building Team is targeting LEED Gold.
| Dec 17, 2010
Arizona outpatient cancer center to light a ‘lantern of hope’
Construction of the Banner MD Anderson Cancer Center in Gilbert, Ariz., is under way. Located on the Banner Gateway Medical Center campus near Phoenix, the three-story, 131,000-sf outpatient facility will house radiation oncology, outpatient imaging, multi-specialty clinics, infusion therapy, and various support services. Cannon Design incorporated a signature architectural feature called the “lantern of hope” for the $90 million facility.
| Dec 17, 2010
Cladding Do’s and Don’ts
A veteran structural engineer offers expert advice on how to avoid problems with stone cladding and glass/aluminum cladding systems.
| Dec 17, 2010
5 Tips on Building with SIPs
Structural insulated panels are gaining the attention of Building Teams interested in achieving high-performance building envelopes in commercial, industrial, and institutional projects.
| Dec 17, 2010
How to Win More University Projects
University architects representing four prominent institutions of higher learning tell how your firm can get the inside track on major projects.

















