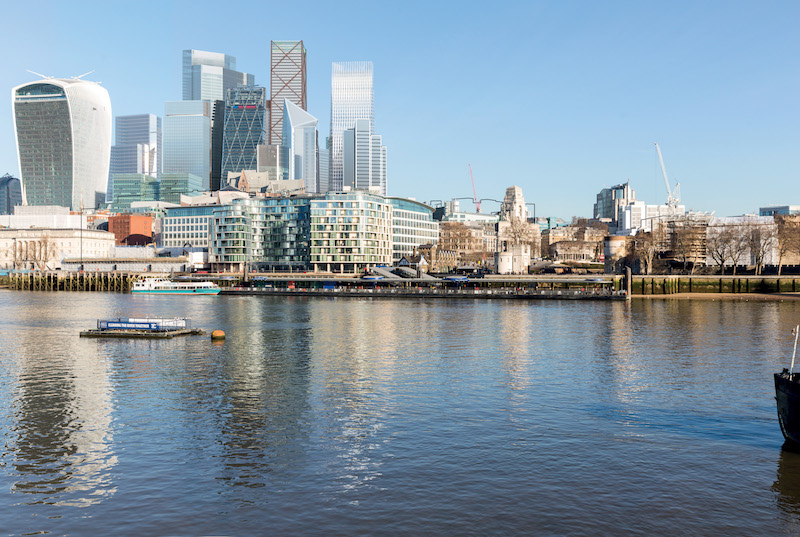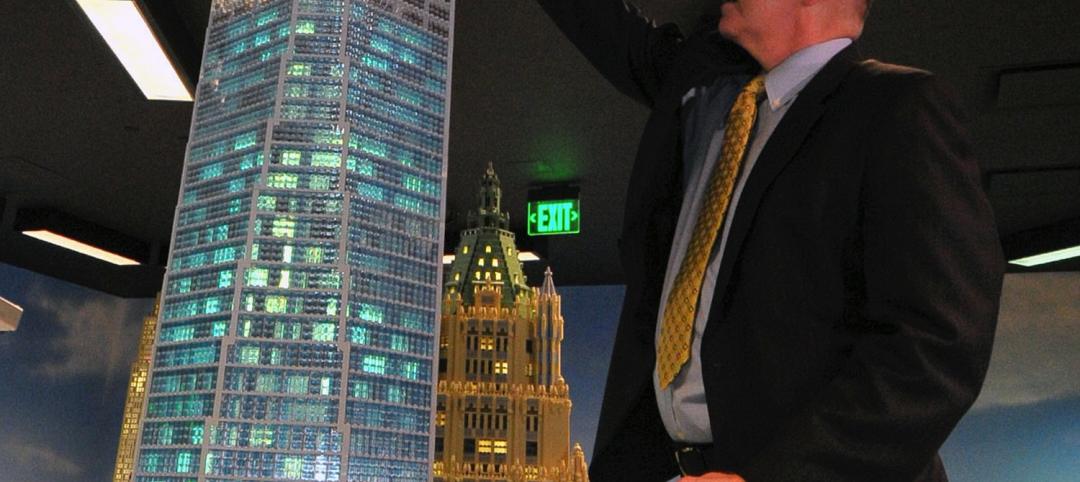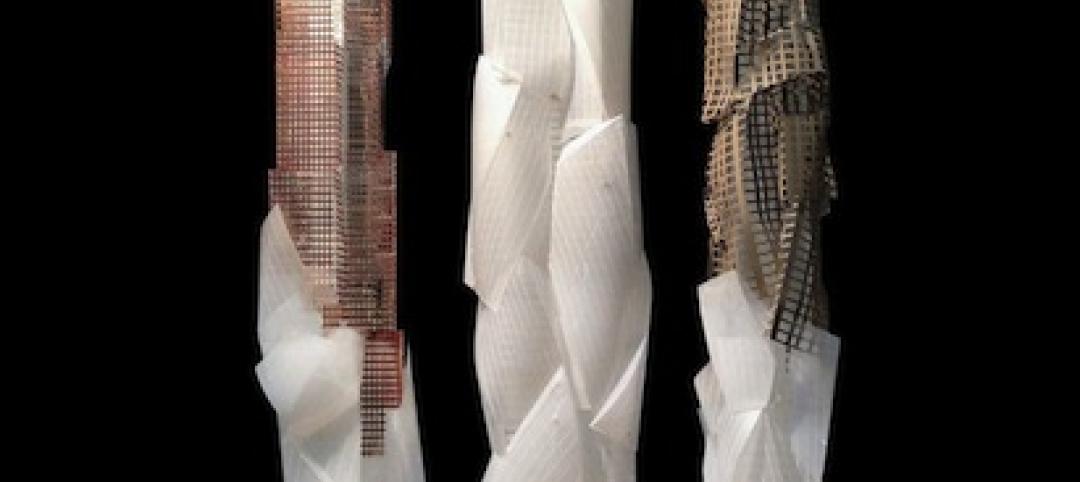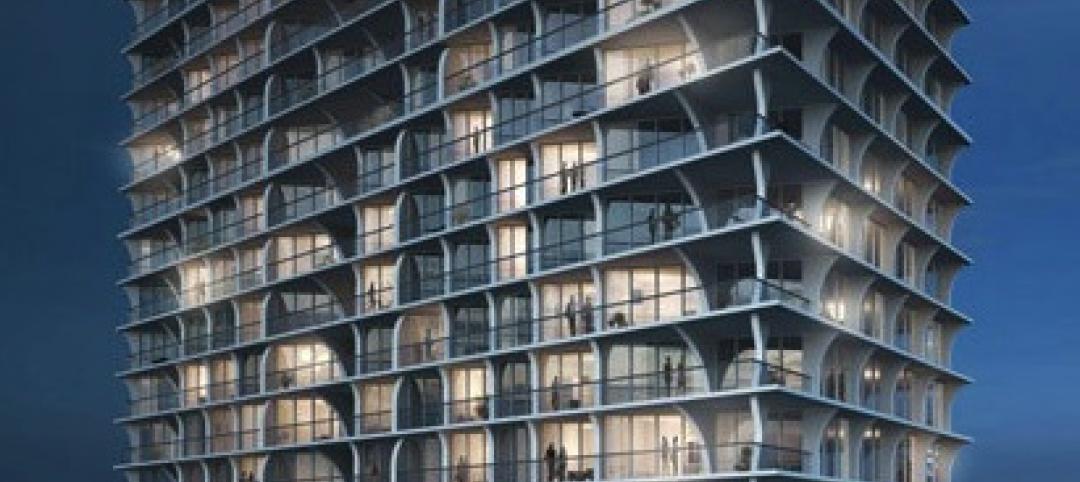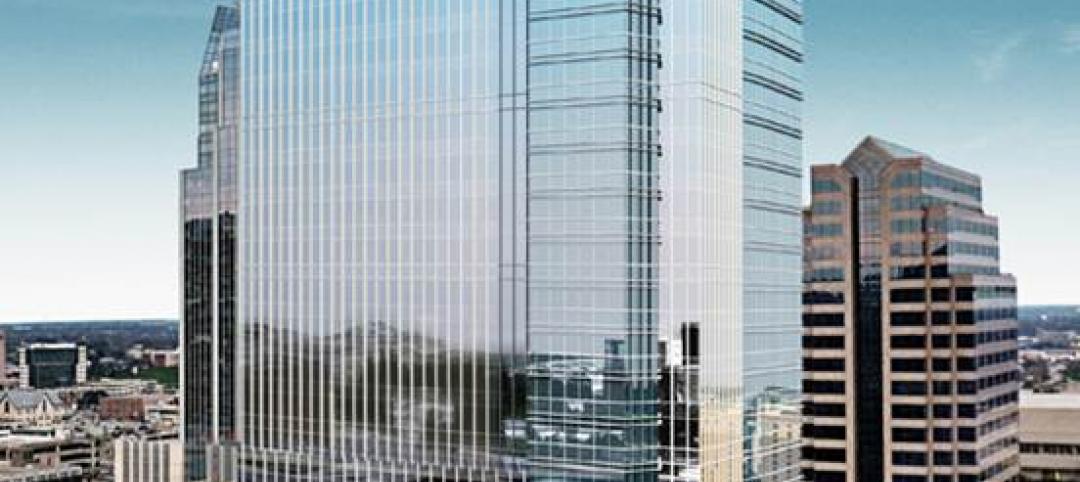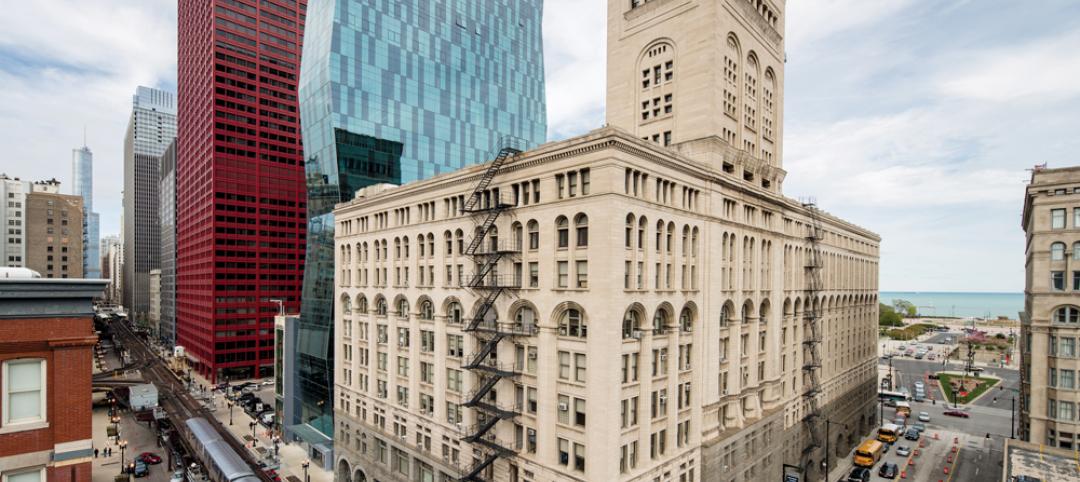At 263.4 meters Above Ordnance Datum (AOD), the new SOM-designed 100 Leadenhall Street will be one of the tallest towers in the City of London*, or all of London, for that matter. The new tower will provide over 1.3 million sf GEA of office-led development in the City of London’s eastern cluster.
The building will use a tapered form to ensure the views of St Paul’s Cathedral from Fleet Street and other key London views are not negatively impacted. The exterior facade will use a diamond glazing pattern, but limestone elevations at the building’s base will visually connect the new tower to the surrounding buildings, which are predominantly stone.
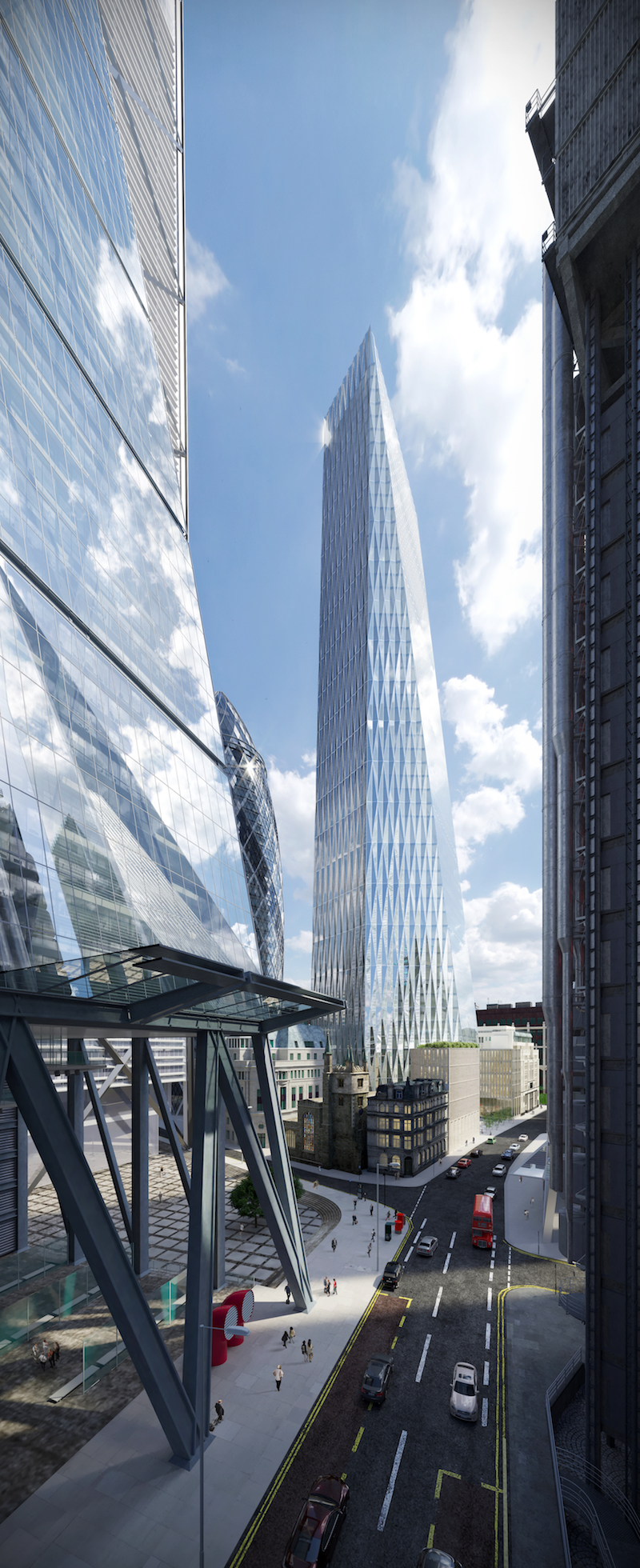 Courtesy SOM.
Courtesy SOM.
New retail spaces will be provided at the ground level with new pedestrian routes linking Leadenhall Street to St Mary Axe and Bury Street. Three new public spaces are also included in the design: an open courtyard on the south entrance, and new open space at the north entrance that links to the wider public realm network and reinstates the churchyard to the east of the adjoining Grade I listed St Andrew Undershaft, which provides the third new public space in the form of an additional 10,000 sf of open space.
See Also: Victorian era gasholders become modern residences in London
A double height lobby will allow access from the north and south and a separate entry will provide direct access to a freely accessible viewing gallery that offers 360° views at Level 55 and a three storey view to the south, east, and west at Level 56.
100 Leadenhall Street was awarded planning consent by committee on July 10th. This follows from the planning submission in January 2018 after SOM won a design competition for the project in 2016.
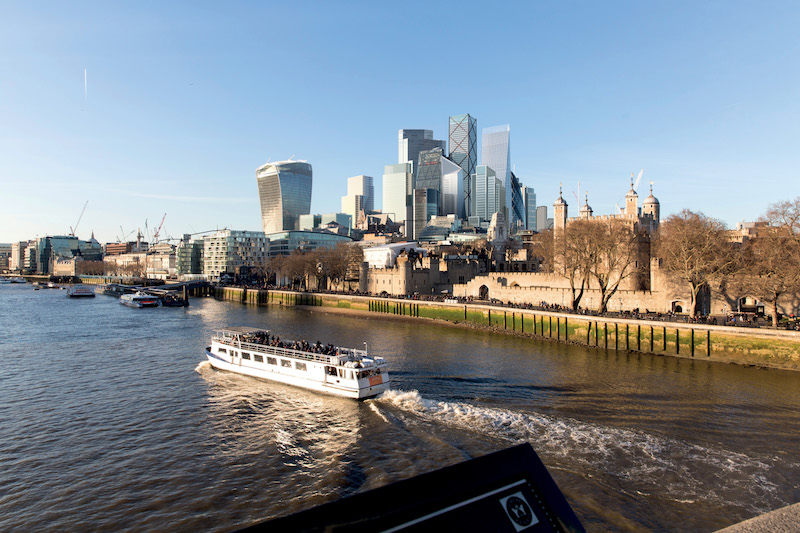 Courtesy SOM.
Courtesy SOM.
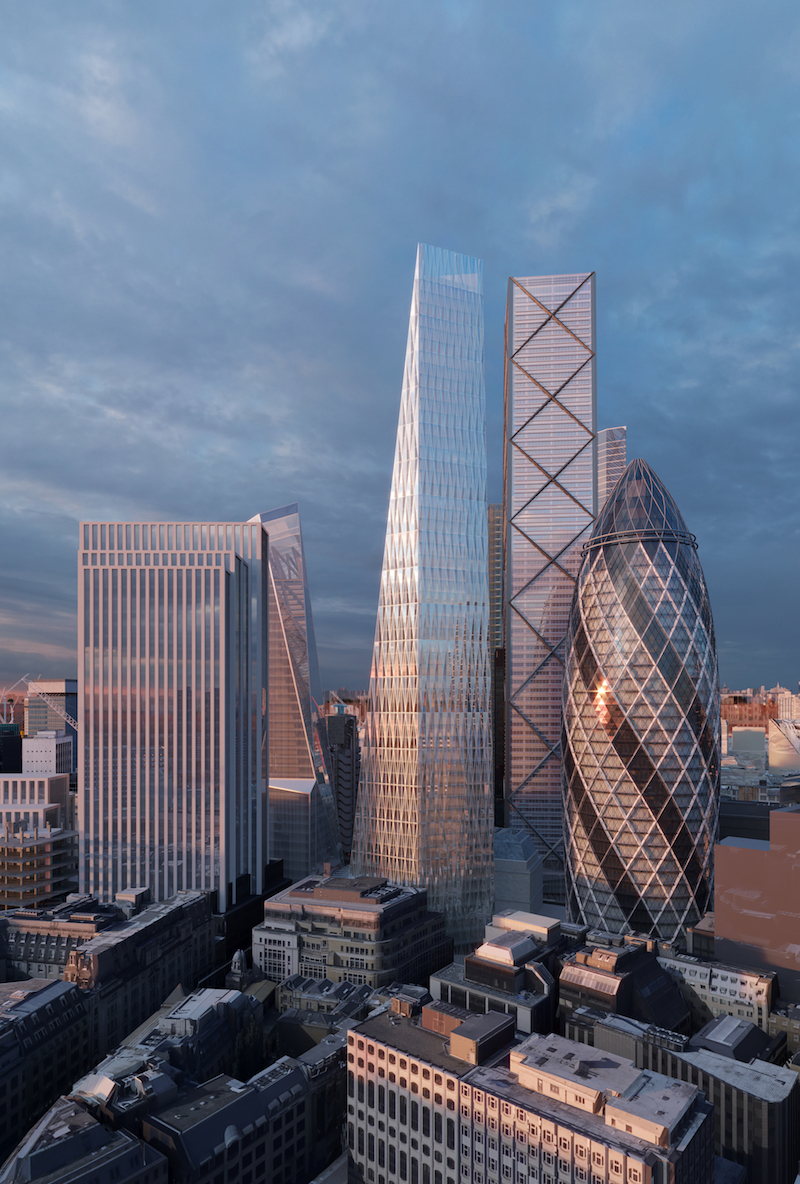 Courtesy SOM.
Courtesy SOM.
*If you are curious about how the City of London differs from London, watch the short video below.
Courtesy CGP Grey.
Related Stories
High-rise Construction | Jul 9, 2013
5 innovations in high-rise building design
KONE's carbon-fiber hoisting technology and the Broad Group's prefab construction process are among the breakthroughs named 2013 Innovation Award winners by the Council on Tall Buildings and Urban Habitat.
| Jul 1, 2013
LEGOLAND builds 12-foot replica of One World Trade Center
The LEGOLAND Discovery Center Westchester in Yonkers, N.Y., celebrated the completion of a LEGO replica of One World Trade Center by lighting the 12-foot-tall, 100-pound model.
| Jun 25, 2013
Mirvish, Gehry revise plans for triad of Toronto towers
A trio of mixed-use towers planned for an urban redevelopment project in Toronto has been redesigned by planners David Mirvish and Frank Gehry. The plan was announced last October but has recently been substantially revised.
| Jun 25, 2013
First look: Herzog & de Meuron's Jade Signature condo tower in Florida
Real estate developer Fortune International has released details of its new Jade Signature property, to be developed in Sunny Isles Beach near Miami. The luxury waterfront condo building will include 192 units in a 57-story building near high-end retail destinations and cultural venues.
| Jun 17, 2013
First look: Austin to get first high-rise since 2003
Developer Cousins Properties broke ground on the 29-story Colorado Tower in downtown Austin, Texas, the city's first high-rise building since Cousins' completed the Frost Bank Tower a decade ago.
| Jun 11, 2013
Vertical urban campus fills a tall order [2013 Building Team Award winner]
Roosevelt University builds a 32-story tower to satisfy students’ needs for housing, instruction, and recreation.
| Jun 11, 2013
Finnish elevator technology could facilitate supertall building design
KONE Corporation has announced a new elevator technology that could make it possible for supertall buildings to reach new heights by eliminating several problems of existing elevator technology. The firm's new UltraRope hoisting system uses a rope with a carbon-fiber core and high-friction coating, rather than conventional steel rope.
| Jun 4, 2013
SOM research project examines viability of timber-framed skyscraper
In a report released today, Skidmore, Owings & Merrill discussed the results of the Timber Tower Research Project: an examination of whether a viable 400-ft, 42-story building could be created with timber framing. The structural type could reduce the carbon footprint of tall buildings by up to 75%.
| May 23, 2013
Supertall 'Sky City' will house 4,400 families in Changsha, China
Broad Sustainable Building has completed a long and arduous approval process, and is starting excavation and construction on Sky City in June, 2013. The proposed "world's tallest building" will be a mixed-use project that could accommodate life and work needs of up to 30,000 people.
| May 7, 2013
First look: Adrian Smith + Gordon Gill skyscraper designed to 'confuse the wind'
The 400-meter-high, 116-story Imperial Tower in Mumbai will feature a slender, rounded form optimized to withstand the area's strong wind currents.


