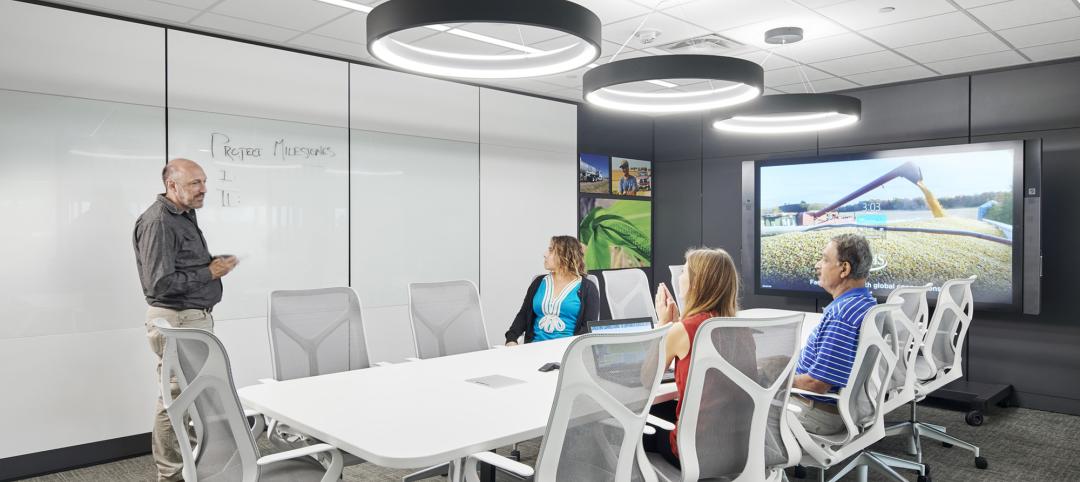The Chicago office of Skidmore, Owings & Merrill LLP (SOM) has won an international competition to design the Greenland Group Suzhou Center, in Wujiang, China. The 358-meter supertall tower will become the defining visual landmark for both the new Wujiang lakefront development and for the city as a whole.
The 75-level building is designed to accommodate a complex mixed-use program including office, service apartments, hotel and retail on a 37,000 sm site. Sited prominently along Taihu Lake in the Jiangsu Province of China, the building's curved, tapered form unifies the office, hotel and residential uses within a single volume. The tower features a 30-story tall operable window corresponding to the hotel and residential floors, that helps drive the environmental performance of the development.
The tower's form is optimized to harness natural forces in and around the site to maximize its performance. High performance design engineering has been integrated into its design.
The Wujiang Greenland Tower's composite core and outrigger structural system use proven cost-effective construction techniques, while its unique split-core configuration of the upper floors increases the efficiency of the building structure. By placing half of the building core program on each side of the lobby and interconnecting them with structural steel braces, the combined core becomes more effective than a typical center core system while also creating a dramatic tall lobby space within.
The atrium is a key design feature of the building. It maximizes daylight penetration, facilitates mixed mode ventilation in the lobbies and public spaces, and acts as a fresh air supply source for the tower. The building is oriented to harness both the stack effect and prevailing winds via the east and west façades of the atrium.
Major high performance energy saving strategies include a high performance façade, utilizing cooler outside air at higher levels for natural ventilation of the atrium, natural light harvesting using daylight responsive controls, lighting energy optimization using efficient fixtures and occupant controls, energy recovery systems, demand controlled ventilation, and an onsite energy center with combined heat and power plant to capitalize on the overall load diversity of the development. BD+C
Related Stories
Affordable Housing | Mar 11, 2024
Los Angeles’s streamlined approval policies leading to boom in affordable housing plans
Since December 2022, Los Angeles’s planning department has received plans for more than 13,770 affordable units. The number of units put in the approval pipeline in roughly one year is just below the total number of affordable units approved in Los Angeles in 2020, 2021, and 2022 combined.
BIM and Information Technology | Mar 11, 2024
BIM at LOD400: Why Level of Development 400 matters for design and virtual construction
As construction projects grow more complex, producing a building information model at Level of Development 400 (LOD400) can accelerate schedules, increase savings, and reduce risk, writes Stephen E. Blumenbaum, PE, SE, Walter P Moore's Director of Construction Engineering.
AEC Tech | Mar 9, 2024
9 steps for implementing digital transformation in your AEC business
Regardless of a businesses size and type, digital solutions like workflow automation software, AI-based analytics, and integrations can significantly enhance efficiency, productivity, and competitiveness.
Office Buildings | Mar 8, 2024
Conference room design for the hybrid era
Sam Griesgraber, Senior Interior Designer, BWBR, shares considerations for conference room design in the era of hybrid work.
Architects | Mar 8, 2024
98 architects elevated to AIA's College of Fellows in 2024
The American Institute of Architects (AIA) is elevating 96 member-architects and 2 non-member-architects to its College of Fellows, an honor awarded to architects who have made significant contributions to the profession. The fellowship program was developed to elevate architects who have achieved a standard of excellence in the profession and made a significant contribution to architecture and society on a national level.
Sports and Recreational Facilities | Mar 7, 2024
Bjarke Ingels’ design for the Oakland A’s new Las Vegas ballpark resembles ‘a spherical armadillo’
Designed by Bjarke Ingels Group (BIG) in collaboration with HNTB, the new ballpark for the Oakland Athletics Major League Baseball team will be located on the Las Vegas Strip and offer panoramic views of the city skyline. The 33,000-capacity covered, climate-controlled stadium will sit on nine acres on Las Vegas Boulevard.
Adaptive Reuse | Mar 7, 2024
3 key considerations when converting a warehouse to a laboratory
Does your warehouse facility fit the profile for a successful laboratory conversion that can demand higher rents and lower vacancy rates? Here are three important considerations to factor before proceeding.
Shopping Centers | Mar 7, 2024
How shopping centers can foster strong community connections
In today's retail landscape, shopping centers are evolving beyond mere shopping destinations to become vibrant hubs of community life. Here are three strategies from Nadel Architecture + Planning for creating strong local connections.
Market Data | Mar 6, 2024
Nonresidential construction spending slips 0.4% in January
National nonresidential construction spending decreased 0.4% in January, according to an Associated Builders and Contractors analysis of data published today by the U.S. Census Bureau. On a seasonally adjusted annualized basis, nonresidential spending totaled $1.190 trillion.
MFPRO+ Special Reports | Mar 6, 2024
Top 10 trends in senior living facilities for 2024
The 65-and-over population is growing faster than any other age group. Architects, engineers, and contractors are coming up with creative senior housing solutions to better serve this burgeoning cohort.

















