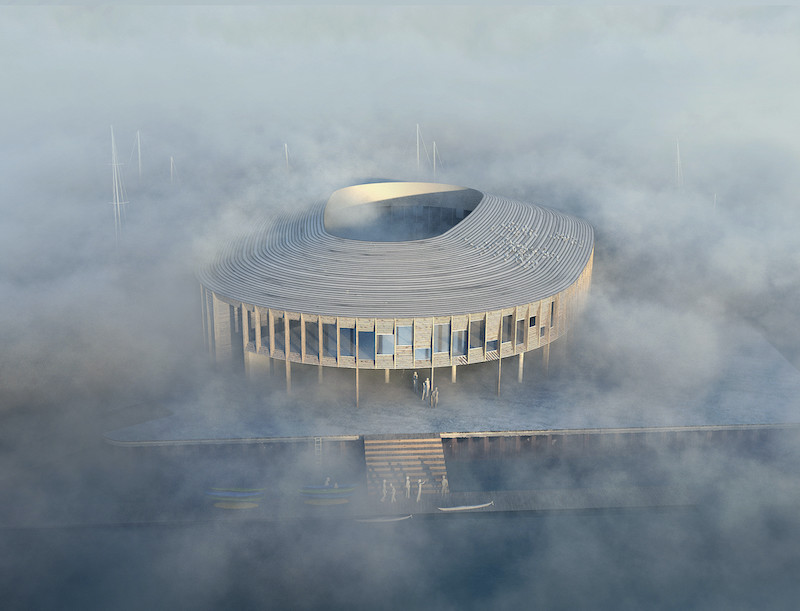Lanternen, a new maritime center inspired by the geometry and craftsmanship of boats, is set to rise in Esbjerg, Denmark. Designed by Snøhetta in partnership with WERK Arkitekter, the competition-winning submission will be situated in a new urban enlargement of Esbjerg on the Danish west coast.
The design’s goal is to create a building that has its own unique urban space while standing out from the city behind it. The building has an open design that allows visitors to enter from every angle. It will work as a place of shelter from the harsh Nordic weather and a space where people can come together to create their own community.
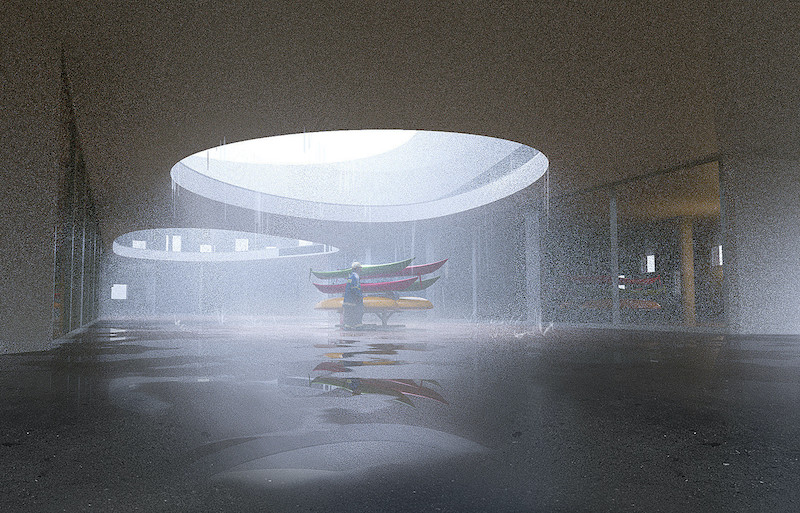
On the building interior, the heart of the project is a lifted terrace that links to the first floor and protects visitors from the climate. The building will contain multiple water-sport clubs, boat storage, training facilities, a large workshop, and social functions.
See Also: This world-first facility will turn human remains into soil
The center as a whole will reinforce the promenade along the shore and create a place for social and physical activities that links to the sea.
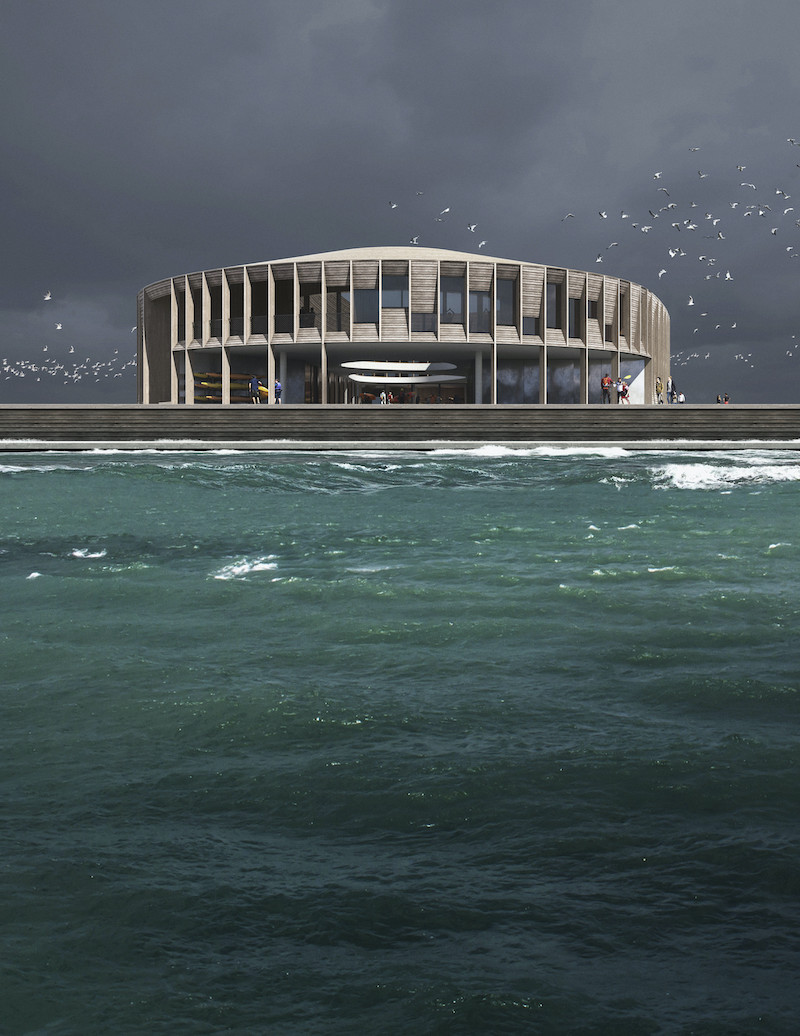
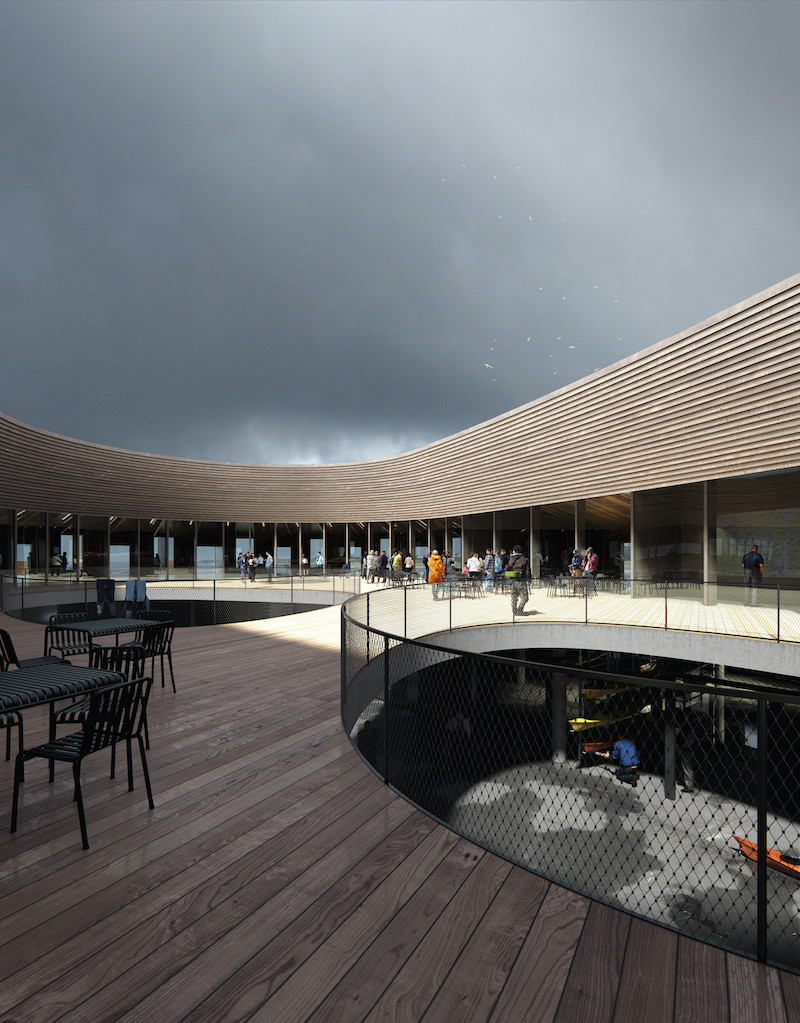
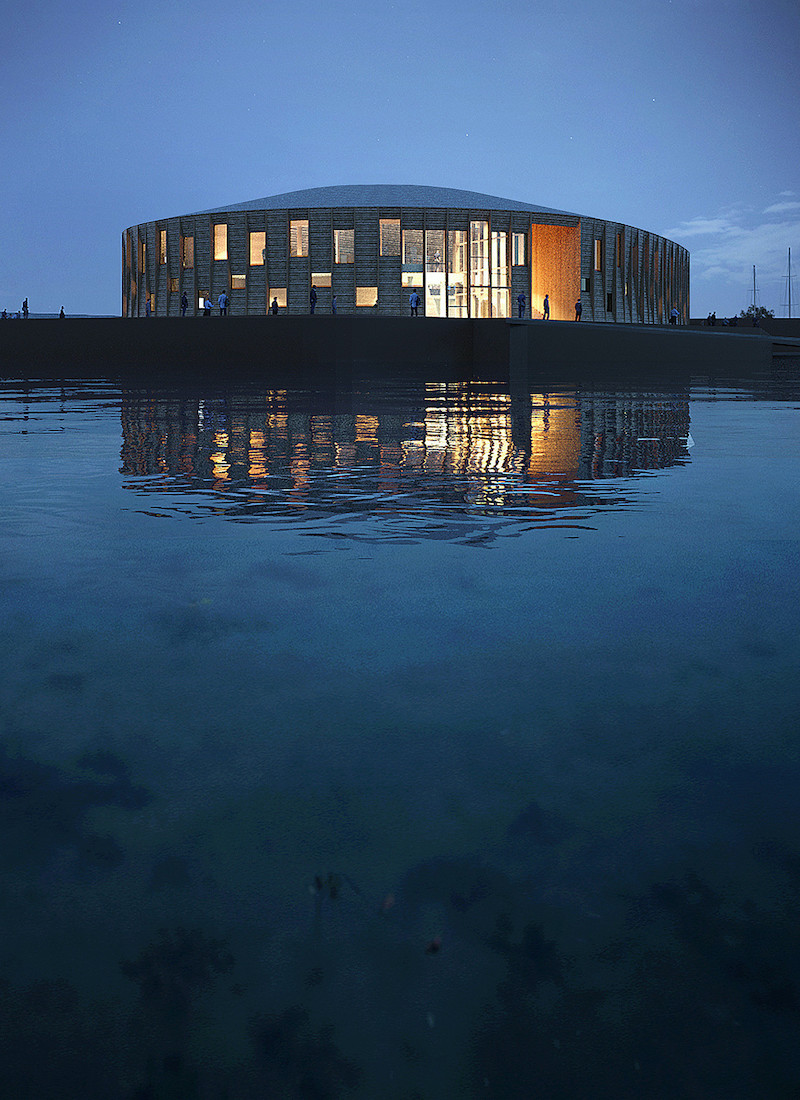
Related Stories
| Aug 11, 2010
Gold Award: Eisenhower Theater, Washington, D.C.
The Eisenhower Theater in the John F. Kennedy Center for the Performing Arts in Washington, D.C., opened in 1971. By the turn of the century, after three-plus decades of heavy use, the 1,142-seat box-within-a-box playhouse on the Potomac was starting to show its age. Poor lighting and tired, worn finishes created a gloomy atmosphere.
| Aug 11, 2010
Giants 300 University Report
University construction spending is 13% higher than a year ago—mostly for residence halls and infrastructure on public campuses—and is expected to slip less than 5% over the next two years. However, the value of starts dropped about 10% in recent months and will not return to the 2007–08 peak for about two years.
| Aug 11, 2010
Reaching For the Stars
The famed Griffith Observatory, located in the heart of the Hollywood hills, receives close to two million visitors every year and has appeared in such films as the classic “Rebel Without a Cause” and the not-so-classic “Charlie's Angels: Full Throttle.” Complete with a solar telescope and a 12-inch refracting telescope, multiple scientific exhibits, and one of the world...
| Aug 11, 2010
The Art of Reconstruction
The Old Patent Office Building in Washington, D.C., completed in 1867, houses two Smithsonian Institution museums—the National Portrait Gallery and the American Art Museum. Collections include portraits of all U.S. presidents, along with paintings, sculptures, prints, and drawings of numerous historic figures from American history, and the works of more than 7,000 American artists.
| Aug 11, 2010
Silver Award: Pere Marquette Depot Bay City, Mich.
For 38 years, the Pere Marquette Depot sat boarded up, broken down, and fire damaged. The Prairie-style building, with its distinctive orange iron-brick walls, was once the elegant Bay City, Mich., train station. The facility, which opened in 1904, served the Flint and Pere Marquette Railroad Company when the area was the epicenter of lumber processing for the shipbuilding and kit homebuilding ...
| Aug 11, 2010
Bowing to Tradition
As the home to Harvard's Hasty Pudding Theatricals—the oldest theatrical company in the nation—12 Holyoke Street had its share of opening nights. In April 2002, however, the Faculty of Arts and Sciences decided the 1888 Georgian Revival building no longer met the needs of the company and hired Boston-based architect Leers Weinzapfel Associates to design a more contemporary facility.
| Aug 11, 2010
Silver Award: Please Touch Museum at Memorial Hall Philadelphia, Pa.
Built in 1875 to serve as the art gallery for the Centennial International Exhibition in Fairmount Park, Memorial Hall stands as one of the great civic structures in Philadelphia. The neoclassical building, designed by Fairmount Park Commission engineer Hermann J. Schwarzmann, was one of the first buildings in America to be designed according to the principles of the Beaux Arts movement.
| Aug 11, 2010
Financial Wizardry Builds a Community
At 69 square miles, Vineland is New Jersey's largest city, at least in geographic area, and it has a rich history. It was established in 1861 as a planned community (well before there were such things) by the utopian Charles Landis. It was in Vineland that Dr. Thomas Welch found a way to preserve grape juice without fermenting it, creating a wine substitute for church use (the town was dry).
| Aug 11, 2010
Team Tames Impossible Site
Rensselaer Polytechnic Institute, the nation's oldest technology university, has long prided itself on its state-of-the-art design and engineering curriculum. Several years ago, to call attention to its equally estimable media and performing arts programs, RPI commissioned British architect Sir Nicholas Grimshaw to design the Curtis R.
| Aug 11, 2010
Silver Award: Hanna Theatre, Cleveland, Ohio
Between February 1921 and November 1922 five theaters opened along a short stretch of Euclid Avenue in downtown Cleveland, all of them presenting silent movies, legitimate theater, and vaudeville. During the Great Depression, several of the theaters in the unofficial “Playhouse Square” converted to movie theaters, but they all fell into a death spiral after World War II.


