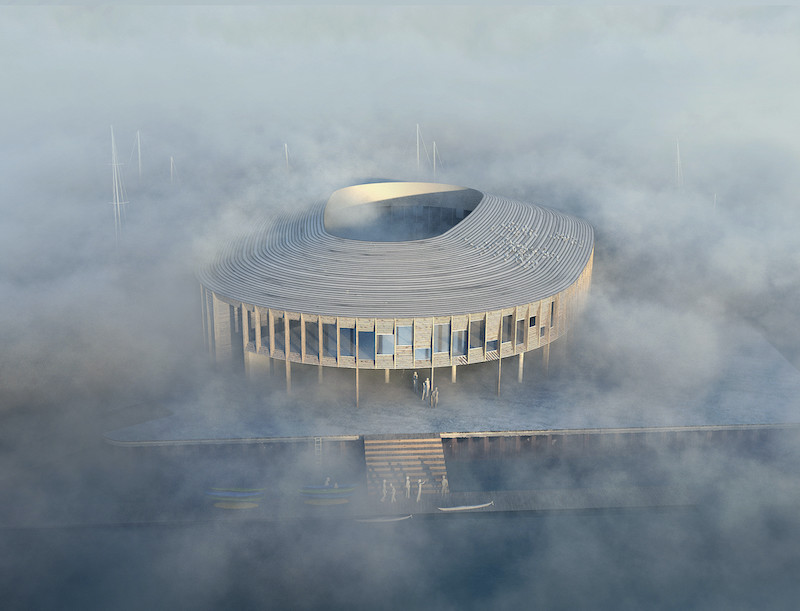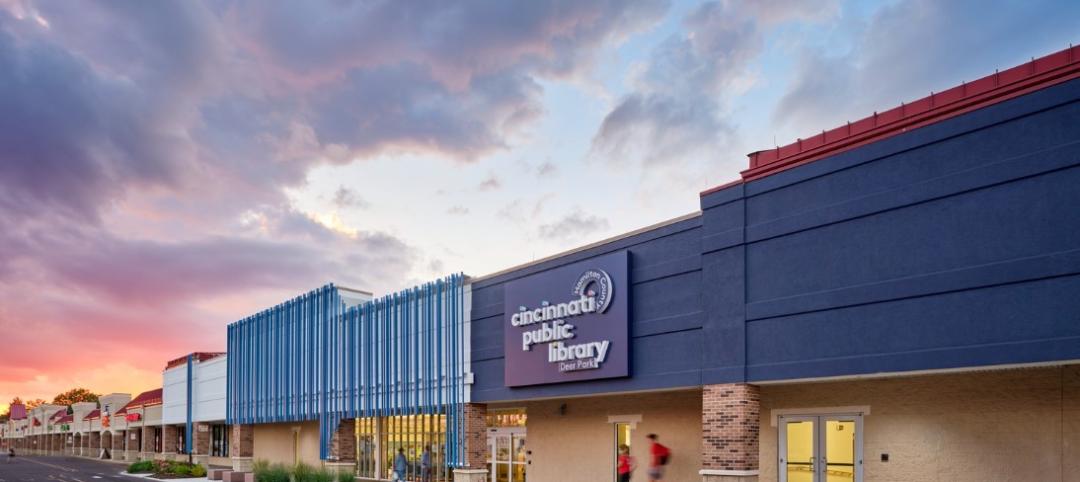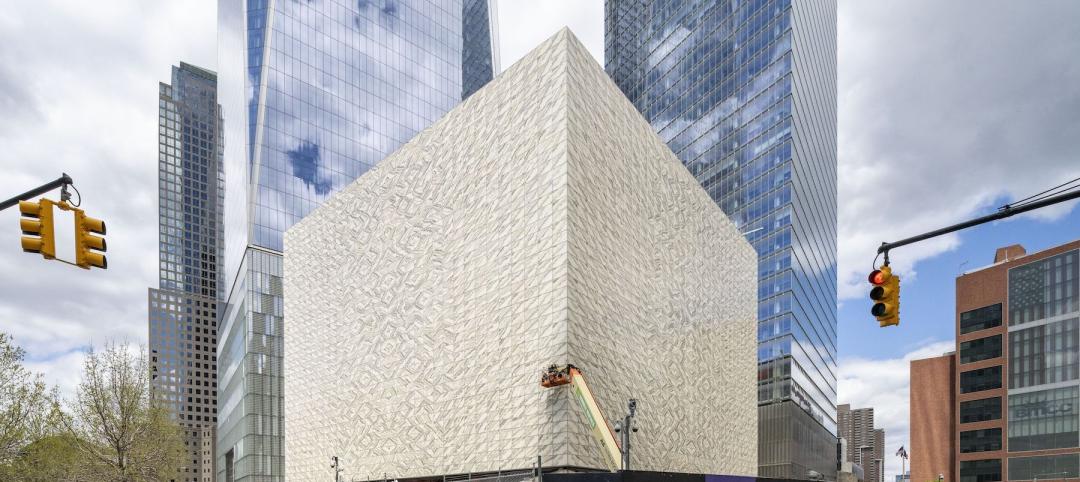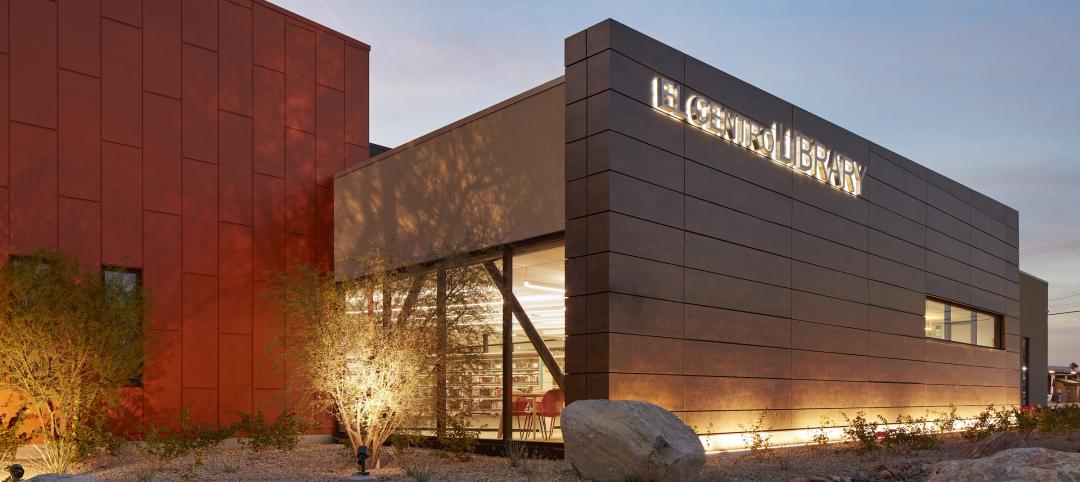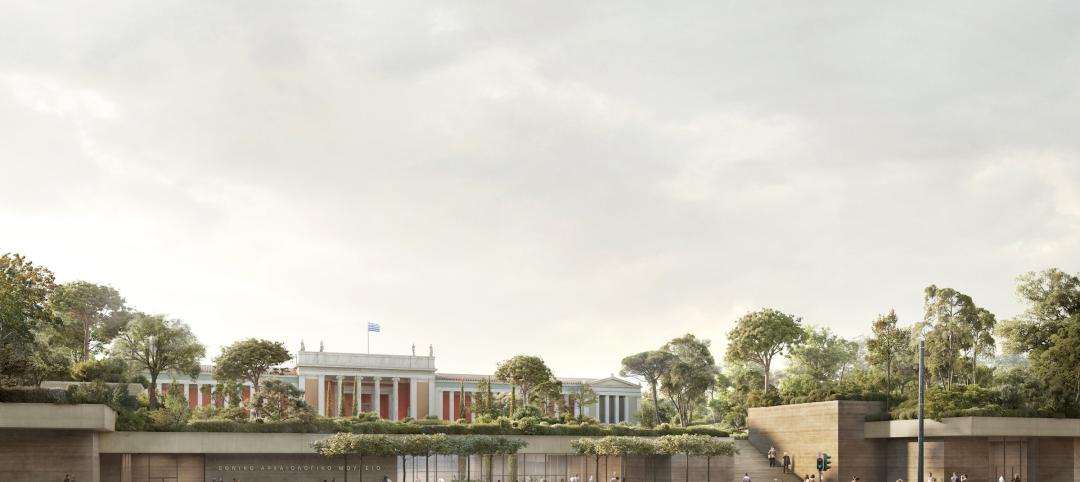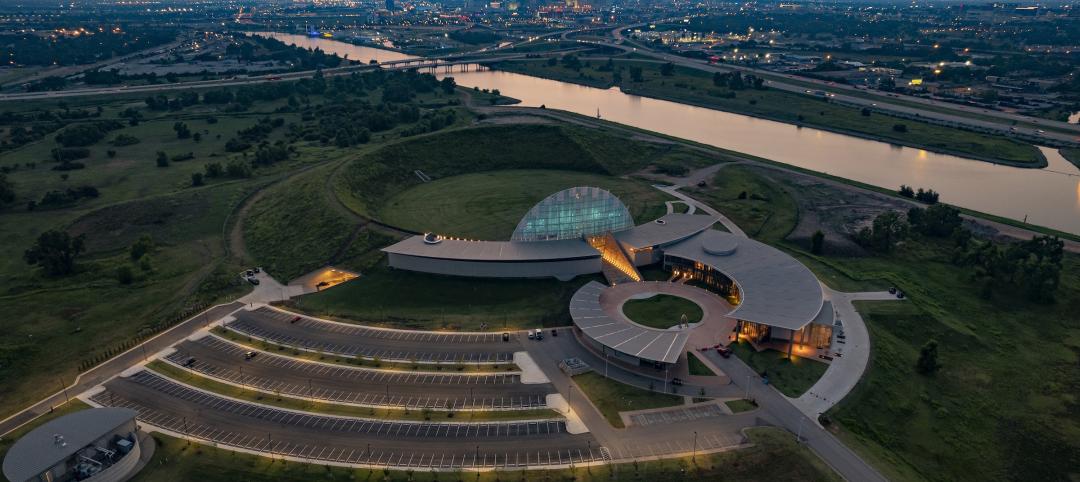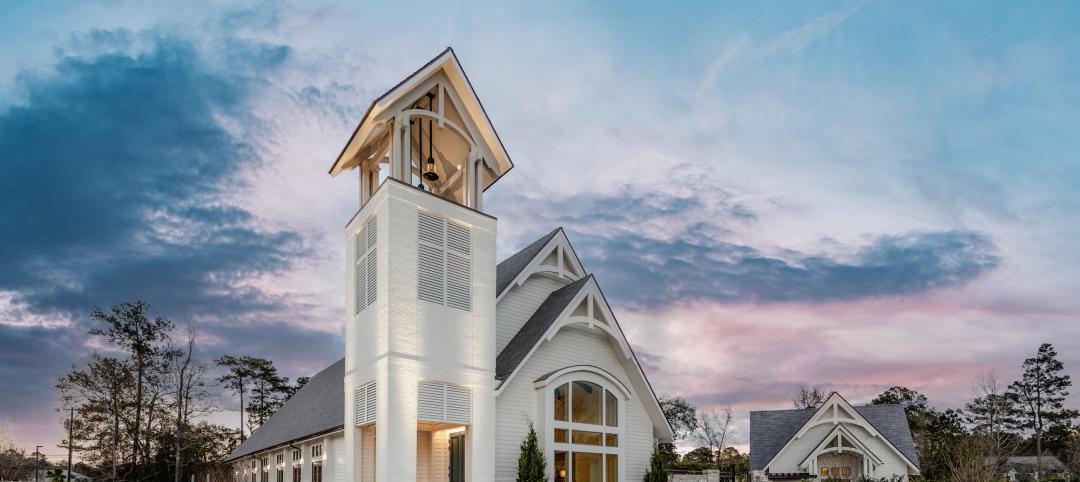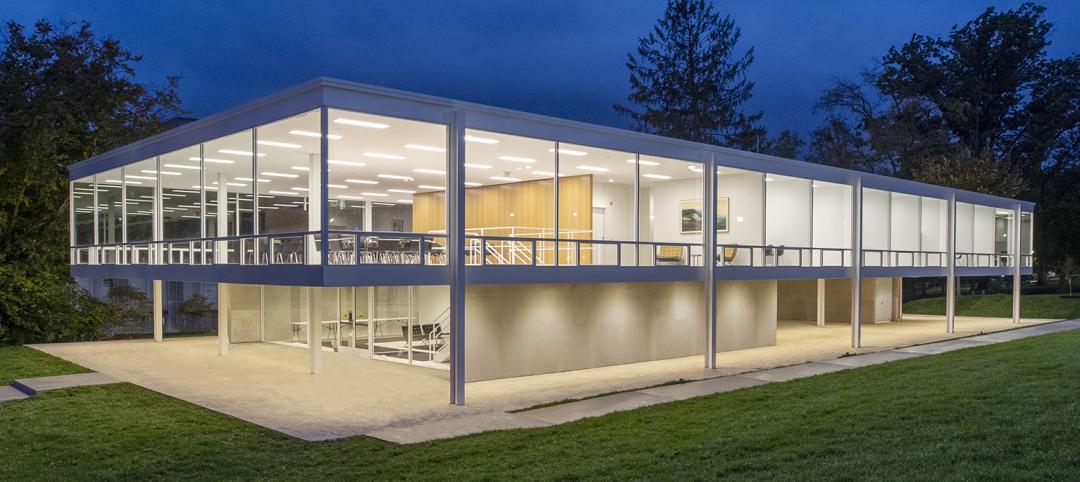Lanternen, a new maritime center inspired by the geometry and craftsmanship of boats, is set to rise in Esbjerg, Denmark. Designed by Snøhetta in partnership with WERK Arkitekter, the competition-winning submission will be situated in a new urban enlargement of Esbjerg on the Danish west coast.
The design’s goal is to create a building that has its own unique urban space while standing out from the city behind it. The building has an open design that allows visitors to enter from every angle. It will work as a place of shelter from the harsh Nordic weather and a space where people can come together to create their own community.
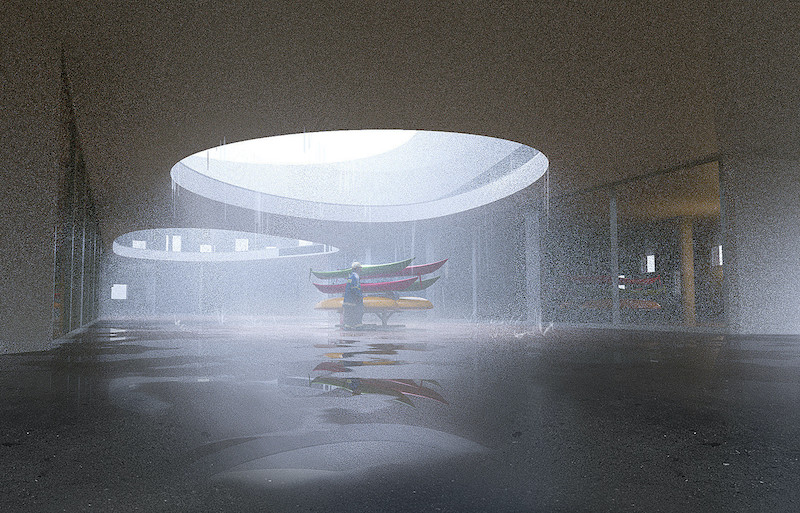
On the building interior, the heart of the project is a lifted terrace that links to the first floor and protects visitors from the climate. The building will contain multiple water-sport clubs, boat storage, training facilities, a large workshop, and social functions.
See Also: This world-first facility will turn human remains into soil
The center as a whole will reinforce the promenade along the shore and create a place for social and physical activities that links to the sea.
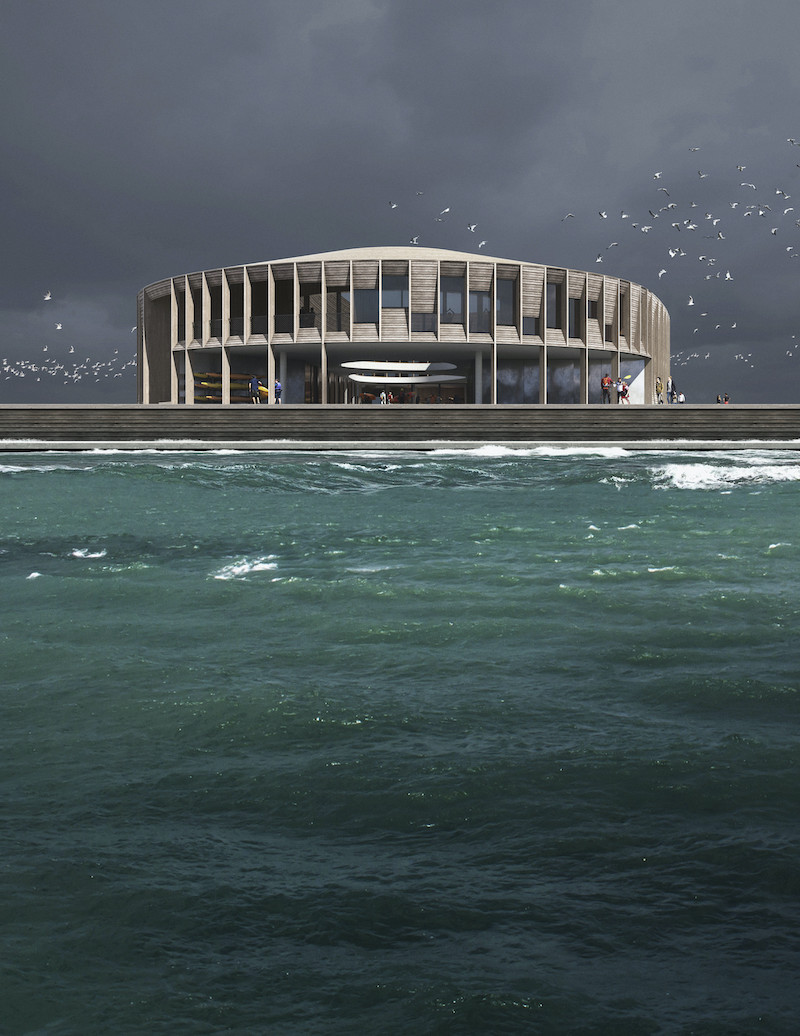
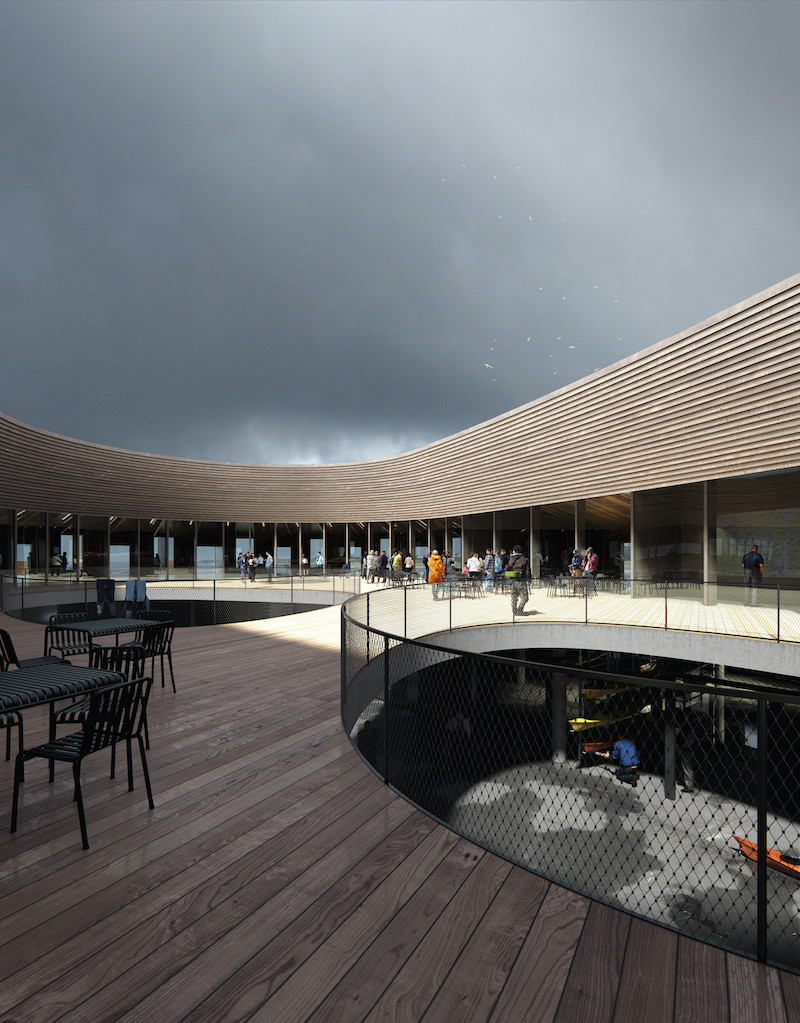
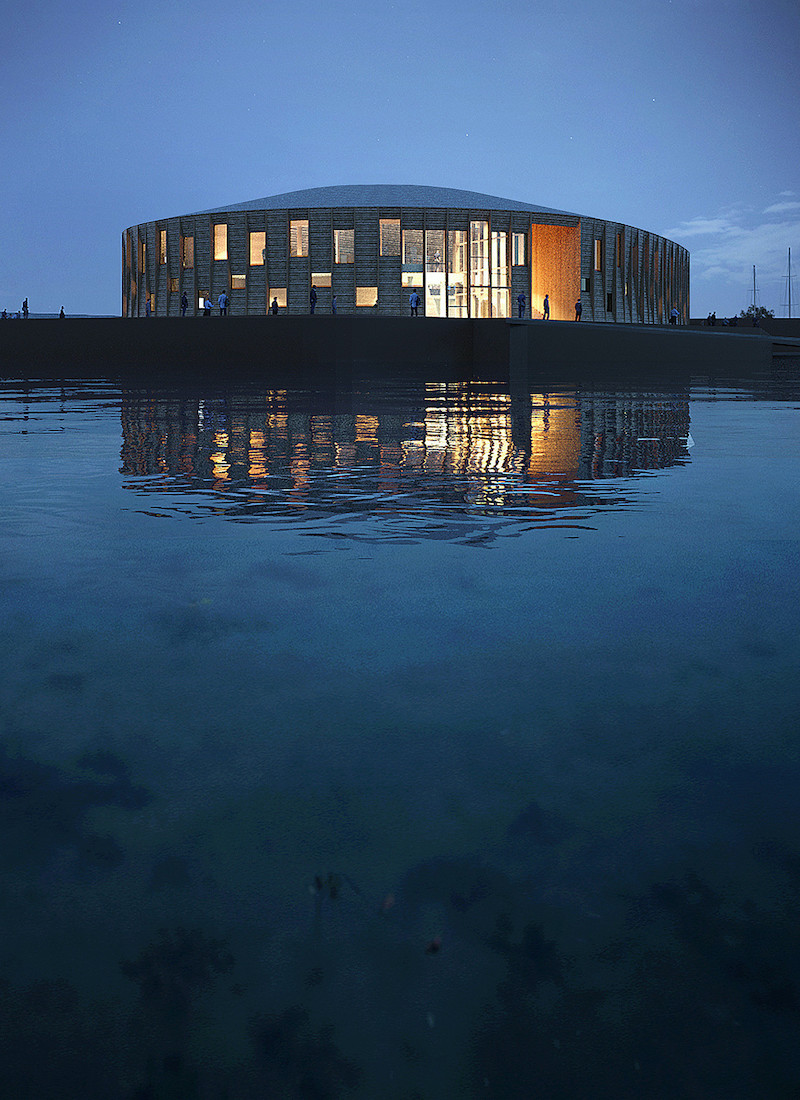
Related Stories
Sustainability | Apr 4, 2023
NIBS report: Decarbonizing the U.S. building sector will require massive, coordinated effort
Decarbonizing the building sector will require a massive, strategic, and coordinated effort by the public and private sectors, according to a report by the National Institute of Building Sciences (NIBS).
Libraries | Mar 26, 2023
An abandoned T.J. Maxx is transformed into a new public library in Cincinnati
What was once an abandoned T.J. Maxx store in a shopping center is now a vibrant, inviting public library. The Cincinnati & Hamilton County Public Library (CHPL) has transformed the ghost store into the new Deer Park Library, designed by GBBN.
Performing Arts Centers | Mar 9, 2023
Two performing arts centers expand New York’s cultural cachet
A performing arts center under construction and the adaptive reuse for another center emphasize flexibility.
Libraries | Feb 26, 2023
A $17 million public library in California replaces one that was damaged in a 2010 earthquake
California’s El Centro community, about two hours east of San Diego, recently opened a new $17 million public library. With design by Ferguson Pape Baldwin Architects and engineering services by Latitude 33 Planning & Engineering, the 19,811-sf building replaces the previous library, which was built in the early 1900s, damaged by a 7.2 earthquake that struck Baja California in 2010, and demolished in 2016.
Museums | Feb 22, 2023
David Chipperfield's 'subterranean' design wins competition for National Archaeological Museum in Athens
Berlin-based David Chipperfield Architects was selected as the winner of the design competition for the new National Archaeological Museum in Athens. The project will modernize and expand the original neoclassical museum designed by Ludwig Lange and Ernst Ziller (1866-1874) with new spaces that follow the existing topography of the site. It will add approximately 20,000 sm of space to the existing museum, as well as a rooftop park that will be open to the public.
Museums | Feb 17, 2023
First Americans Museum uses design metaphors of natural elements to honor native worldview
First Americans Museum (FAM) in Oklahoma City honors the 39 tribes in Oklahoma today, reflecting their history through design metaphors of nature’s elements of earth, wind, water, and fire. The design concept includes multiple circles suggested by arcs, reflecting the native tradition of a circular worldview that encompasses the cycle of life, the seasons, and the rotation of the earth.
Giants 400 | Feb 9, 2023
New Giants 400 download: Get the complete at-a-glance 2022 Giants 400 rankings in Excel
See how your architecture, engineering, or construction firm stacks up against the nation's AEC Giants. For more than 45 years, the editors of Building Design+Construction have surveyed the largest AEC firms in the U.S./Canada to create the annual Giants 400 report. This year, a record 519 firms participated in the Giants 400 report. The final report includes 137 rankings across 25 building sectors and specialty categories.
Giants 400 | Feb 6, 2023
2022 Reconstruction Sector Giants: Top architecture, engineering, and construction firms in the U.S. building reconstruction and renovation sector
Gensler, Stantec, IPS, Alfa Tech, STO Building Group, and Turner Construction top BD+C's rankings of the nation's largest reconstruction sector architecture, engineering, and construction firms, as reported in the 2022 Giants 400 Report.
Giants 400 | Feb 6, 2023
2022 Religious Sector Giants: Top architecture, engineering, and construction firms in the U.S. religious facility construction sector
HOK, Parkhill, KPFF, Shawmut Design and Construction, and Wiss, Janney, Elstner head BD+C's rankings of the nation's largest religious facility sector architecture, engineering, and construction firms, as reported in the 2022 Giants 400 Report.
Steel Buildings | Feb 3, 2023
Top 10 structural steel building projects for 2023
A Mies van der Rohe-designed art and architecture school at Indiana University and Morphosis Architects' Orange County Museum of Art in Costa Mesa, Calif., are among 10 projects to win IDEAS² Awards from the American Institute of Steel Construction.


