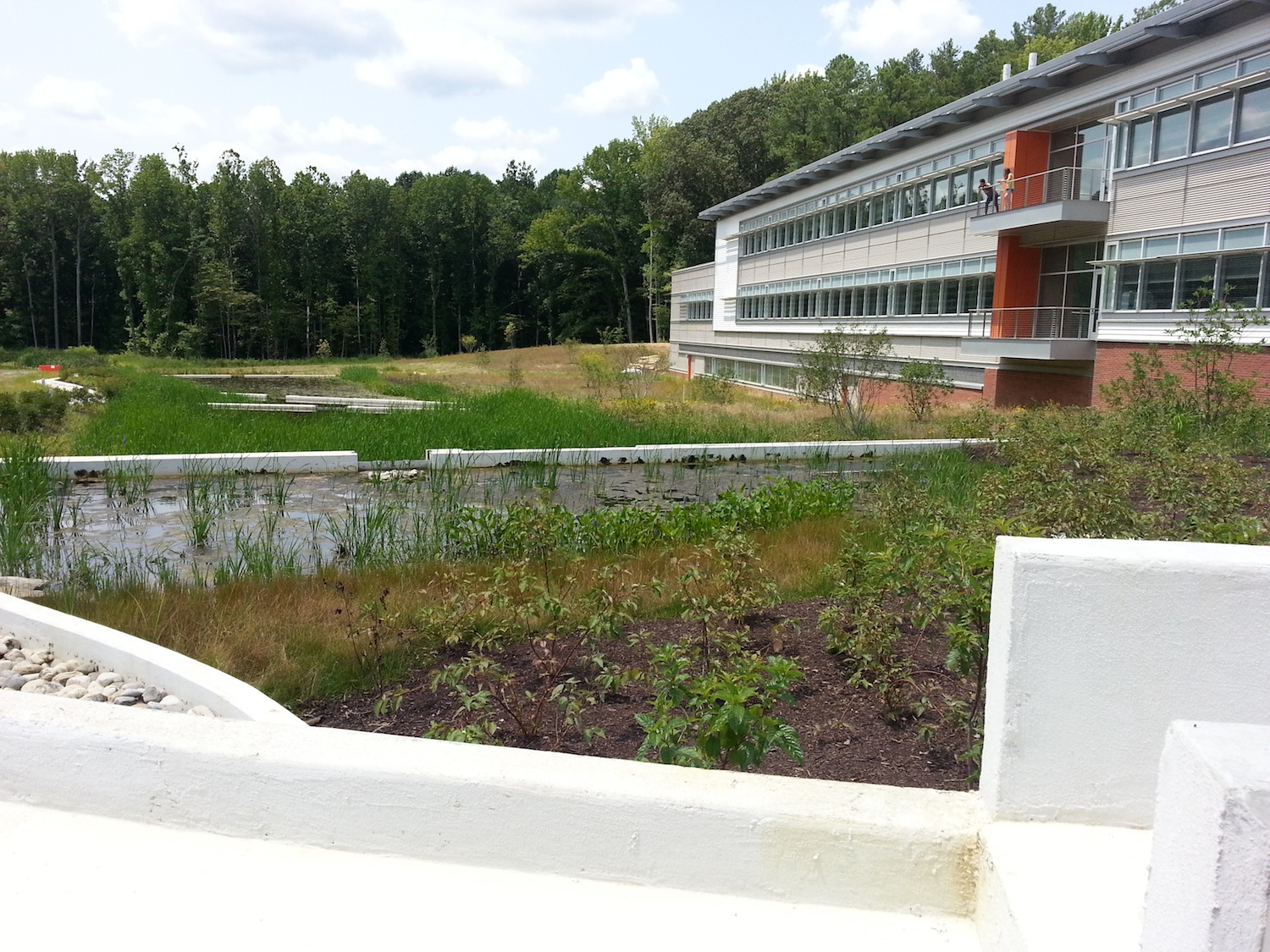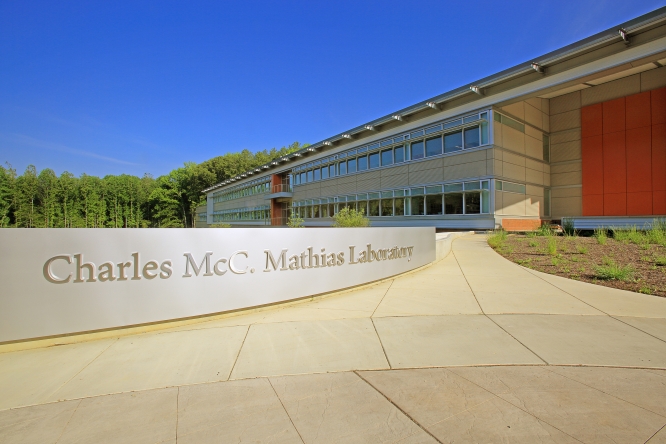The Smithsonian Institution opened the doors of its greenest building to date on Friday, Sept. 19: the Charles McC. Mathias Laboratory on the campus of the Smithsonian Environmental Research Center in Edgewater, Md. Designed to be the first Leadership in Energy and Environmental Design Platinum building in the Institution, the Mathias Lab will emit 37% less CO2 than a comparable lab that does not meet LEED-certification standards.
Before the new Mathias Lab, almost two-thirds of SERC’s office space and one-fourth of its lab space were housed in trailers. The disjointed environment hindered communication and the kind of experiments scientists were able to do.
“The new lab provides us flexible space for future cutting-edge research,” said SERC Director Anson “Tuck” Hines. “Biogenomics, conservation biology, global change—these are all at the forefront of environmental science today. The new lab gives our scientists the ability to explore new territory in a more sustainable way.”
Building a sustainable research laboratory is more difficult than building a sustainable home, office space or school, largely because research environments are highly energy intensive and typically consume three-to-four times as much electricity as other buildings. However, research efforts on climate change, invasive species and conserving the Chesapeake Bay are vital to preserving healthy ecosystems throughout the rest of the world. The challenge for lead architect Howard Skoke of EwingCole was to enhance these research projects while slashing their environmental footprint.

On the south side of the lab, this 4.65-acre constructed wetland acts as rain garden to filter stormwater. The wetland also receives irrigation as part of the lab’s system to recycle 100 percent of its water. Photo: Monaca Noble / Smithsonian Environmental Research Center
The finished lab’s reduced carbon footprint comes from a substantial reliance on renewables. A geothermal well field with 250 wells provides a highly efficient heat exchange for the lab’s HVAC system, while a 352-kilowatt array of solar panels provides water heating and covers 15 percent of the building’s annual electricity expense. Energy efficiency also received a boost from passive solar lighting, a result of its open interior design and large windows, as well as automated lighting controls and strong insulation. In total, the Mathias Lab will save an estimated 42 percent on energy costs each year compared to a lab without LEED certification.
The lab will also recycle 100% of its water through innovative interconnection of systems. All domestic “gray water” will go to a wastewater treatment plant on the SERC campus within walking distance of the lab. From there, it will be sent back to the lab for reuse in fire protection, irrigation and the water-closet supply. Some of the water will nourish the 4.5-acre constructed wetland on the lab’s south side. Three cisterns will capture rainwater to irrigate the wetland, which will filter stormwater and provide a living habitat for native plants and animals.
The majority of the project’s $57 million funding came from Congress. Construction began in May 2011 with the addition of 69,000 sf of new laboratory and office space. Renovation of the existing 23,000-sf laboratory completed the project in fall 2014.
“Mac Mathias would have loved this building as much as the research that is going to go on inside it,” said Sen. Ben Cardin (D-Md.). “This new lab will dramatically advance research efforts on conserving the Chesapeake and understanding climate change. Highly energy efficient, heavily reliant on renewable energy sources and quite beautiful, the lab is a statement on how the built and natural environments can continually complement one another.”
“As a strong supporter of the Smithsonian Environmental Research Center, I’m pleased that this new sustainable research facility will provide men and women at the forefront of environmental science with the space needed to conduct their critical work,” said Congressman Steny Hoyer (D-Md.). “Throughout my career, I’ve been proud to support investments in research and innovation, and I look forward to joining the SERC team as they open the new Mathias Lab.”
EwingCole was the design firm for the project. The general contractor was Hensel Phelps Construction Company.
Related Stories
| Aug 11, 2010
Residence hall designed specifically for freshman
Hardin Construction Company's Austin, Texas, office is serving as GC for the $50 million freshman housing complex at the University of Houston. Designed by HADP Architecture, Austin, the seven-story, 300,000-sf facility will be located on the university's central campus and have 1,172 beds, residential advisor offices, a social lounge, a computer lab, multipurpose rooms, a fitness center, and a...
| Aug 11, 2010
News Briefs: GBCI begins testing for new LEED professional credentials... Architects rank durability over 'green' in product attributes... ABI falls slightly in April, but shows market improvement
News Briefs: GBCI begins testing for new LEED professional credentials... Architects rank durability over 'green' in product attributes... ABI falls slightly in April, but shows market improvement
| Aug 11, 2010
Luxury Hotel required faceted design
Goettsch Partners, Chicago, designed a new five-star, 214-room hotel for the King Abdullah Financial District (KAFD) in Riyadh, Saudi Arabia. The design-build project, with Saudi Oger Ltd. as contractor and Rayadah Investment Co. as developer, has a three-story podium supporting a 17-story glass tower with a nine-story opening that allows light to penetrate the mass of the building.
| Aug 11, 2010
Three Schools checking into L.A.'s Ambassador Hotel site
Pasadena-based Gonzalez Goodale Architects is designing three new schools for Los Angeles Unified School District's Central Wilshire District. The $400 million campus, located on the site of the former Ambassador Hotel, will house a K-5 elementary school, a middle school, a high school, a shared recreation facility (including soccer field, 25-meter swimming pool, two gymnasiums), and a new publ...
| Aug 11, 2010
New Jersey's high-tech landscaping facility
Designed to enhance the use of science and technology in Bergen County Special Services' landscaping programs, the new single-story facility at the technical school's Paramus campus will have 7,950 sf of classroom space, a 1,000-sf greenhouse (able to replicate different environments, such as rainforest, desert, forest, and tundra), and 5,000 sf of outside landscaping and gardening space.
| Aug 11, 2010
U.S. firm designing massive Taiwan project
MulvannyG2 Architecture is designing one of Taipei, Taiwan's largest urban redevelopment projects. The Bellevue, Wash., firm is working with developer The Global Team Group to create Aquapearl, a mixed-use complex that's part of the Taipei government's "Good Looking Taipei 2010" initiative to spur redevelopment of the city's Songjian District.
| Aug 11, 2010
Florida mixed-use complex includes retail, residential
The $325 million Atlantic Plaza II lifestyle center will be built on 8.5 acres in Delray Beach, Fla. Designed by Vander Ploeg & Associates, Boca Raton, the complex will include six buildings ranging from three to five stories and have 182,000 sf of restaurant and retail space. An additional 106,000 sf of Class A office space and a residential component including 197 apartments, townhouses, ...
| Aug 11, 2010
Restoration gives new life to New Formalism icon
The $30 million upgrade, restoration, and expansion of the Mark Taper Forum in Los Angeles was completed by the team of Rios Clementi Hale Studios (architect), Harley Ellis Devereaux (executive architect/MEP), KPFF (structural engineer), and Taisei Construction (GC). Work on the Welton Becket-designed 1967 complex included an overhaul of the auditorium, lighting, and acoustics.







