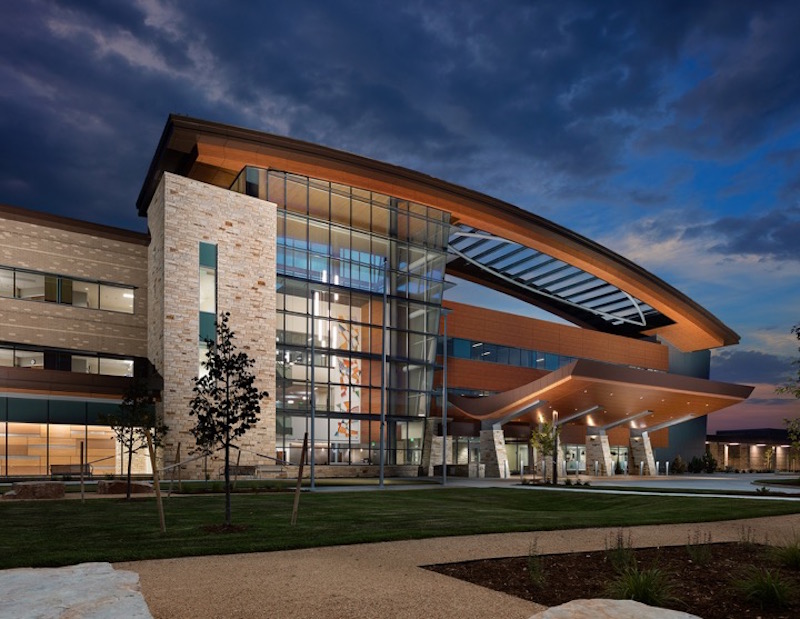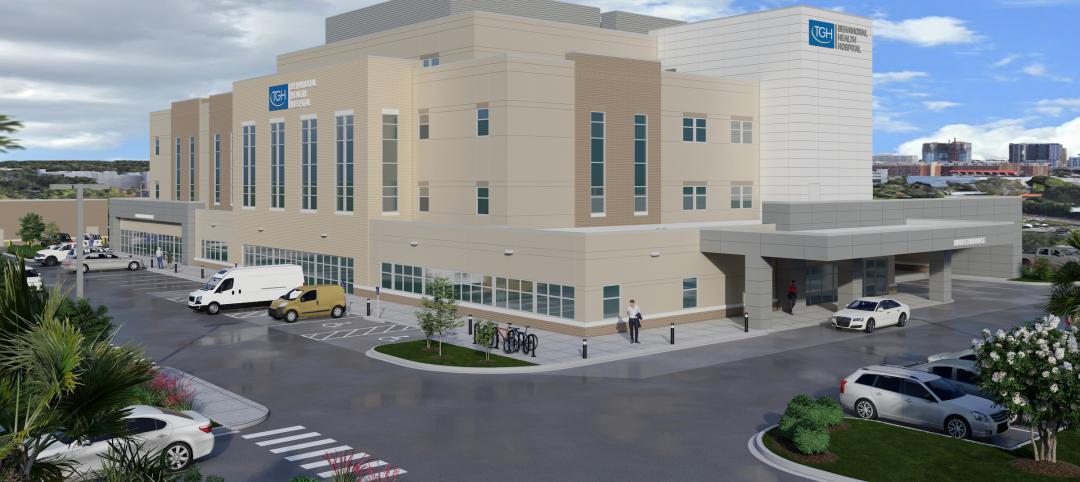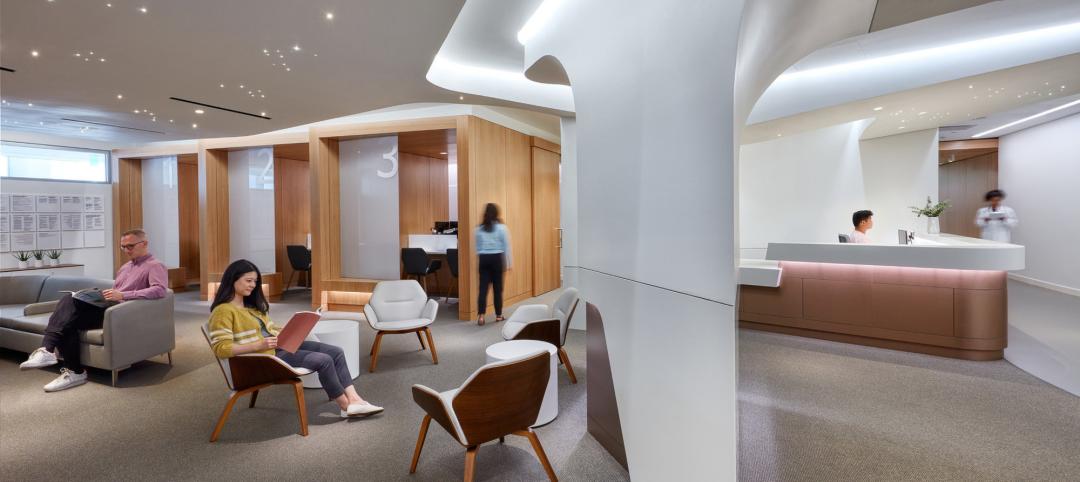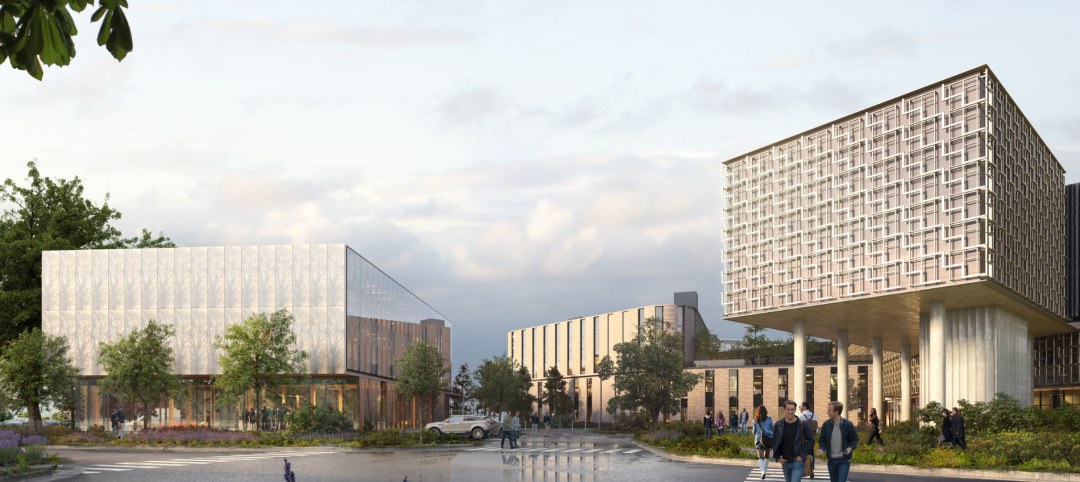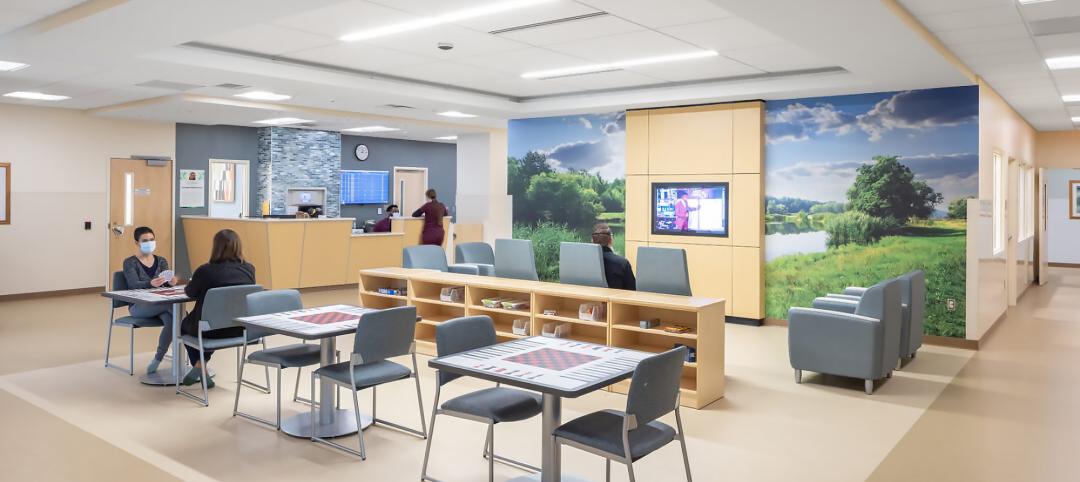UCHealth Longs Peak Hospital, designed by EYP Health, is a new 210,000-sf hospital that provides more than 50 inpatient beds. The facility was designed with the ability to expand quickly, and has room to increase its inpatient bed count up to 100.
The hospital features an intensive care unit, operating rooms, a Level III trauma center and emergency department, advanced cardiac services, a birth center with a Level II special care nursery, a surgery center, and 24-hour retail pharmacy, laboratory, and imaging services.
The new hospital was envisioned with two main goals in mind: to design an expandable inpatient chassis that UCHealth could use at other sites, and to deliver the project faster than the typical industry standards. Both goals were met.
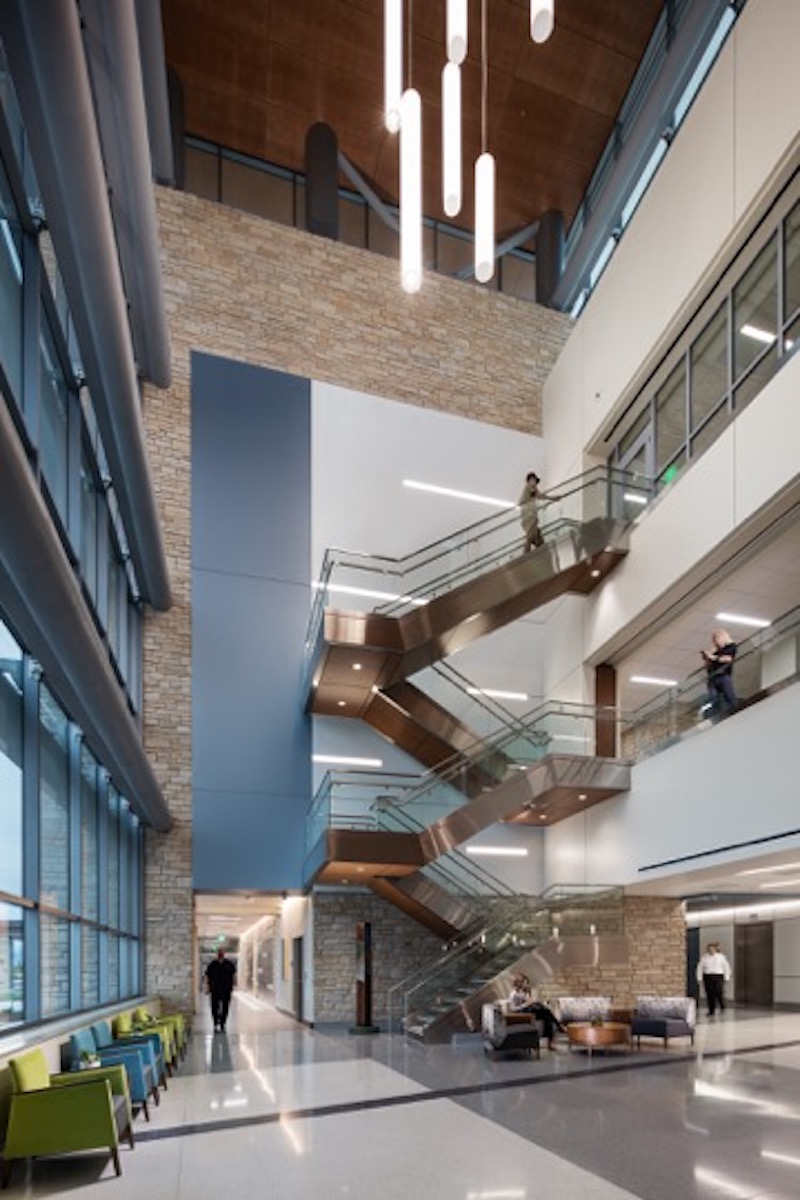 Photo: Jim Roof.
Photo: Jim Roof.
“Thanks to a collaborative partnership with EYP Health and our general contractor, Haselden Construction, the Longs Peak Hospital design is now being replicated in whole or in part at new UCHealth locations across the Front Range of Colorado,” says Sean Menogan, UCHealth’s Vice President of Facilities Design and Construction, in a release. “Additionally, through the use of BIM technology and advanced prefabrication techniques, it took a mere 14 months to construct the facility from the start of foundations to receipt of the Temporary Certificate of Occupancy.”
The exterior of the Longs Peak Hospital uses Colorado Buff stone, brick, and wood to achieve a look that reflects the Mountain West location. Metal was used to help bring modernity to the building. Regional stone and natural woods carry into the interior of the building to maintain consistency and the strategic application of accent colors eases wayfinding.
The facility, which opened on August 31, is seeking a Silver LEED for Healthcare rating.
Related Stories
Healthcare Facilities | Sep 13, 2023
Florida’s first freestanding academic medical behavioral health hospital breaks ground in Tampa Bay
Construction kicked off recently on TGH Behavioral Health Hospital, Florida’s first freestanding academic medical behavioral health hospital. The joint venture partnership between Tampa General (a 1,040-bed facility) and Lifepoint Behavioral Health will provide a full range of inpatient and outpatient care in specialized units for pediatrics, adolescents, adults, and geriatrics, and fills a glaring medical need in the area.
Healthcare Facilities | Sep 8, 2023
Modern healthcare interiors: Healing and care from the outside in
CO Architects shares design tips for healthcare interiors, from front desk to patient rooms.
Giants 400 | Aug 22, 2023
Top 115 Architecture Engineering Firms for 2023
Stantec, HDR, Page, HOK, and Arcadis North America top the rankings of the nation's largest architecture engineering (AE) firms for nonresidential building and multifamily housing work, as reported in Building Design+Construction's 2023 Giants 400 Report.
Giants 400 | Aug 22, 2023
2023 Giants 400 Report: Ranking the nation's largest architecture, engineering, and construction firms
A record 552 AEC firms submitted data for BD+C's 2023 Giants 400 Report. The final report includes 137 rankings across 25 building sectors and specialty categories.
Giants 400 | Aug 22, 2023
Top 175 Architecture Firms for 2023
Gensler, HKS, Perkins&Will, Corgan, and Perkins Eastman top the rankings of the nation's largest architecture firms for nonresidential building and multifamily housing work, as reported in Building Design+Construction's 2023 Giants 400 Report.
Healthcare Facilities | Aug 21, 2023
Sutter Health’s new surgical care center finishes three months early, $3 million under budget
Sutter Health’s Samaritan Court Ambulatory Care and Surgery Center (Samaritan Court), a three-story, 69,000 sf medical office building, was recently completed three months early and $3 million under budget, according to general contractor Skanska.
Healthcare Facilities | Aug 18, 2023
Psychiatric hospital to feature biophilic elements, aim for net-zero energy
A new 521,000 sf, 350-bed behavioral health hospital in Lakewood, Wash., a Tacoma suburb, will serve forensic patients who enter care through the criminal court system, freeing other areas of campus to serve civil patients. The facility at Western State Hospital, to be designed by HOK, will promote a holistic approach to rehabilitation as part of the state’s vision for transforming behavioral health.
Healthcare Facilities | Aug 10, 2023
The present and future of crisis mental health design
BWBR principal Melanie Baumhover sat down with the firm’s behavioral and mental health designers to talk about how intentional design can play a role in combatting the crisis.
Market Data | Aug 1, 2023
Nonresidential construction spending increases slightly in June
National nonresidential construction spending increased 0.1% in June, according to an Associated Builders and Contractors analysis of data published today by the U.S. Census Bureau. Spending is up 18% over the past 12 months. On a seasonally adjusted annualized basis, nonresidential spending totaled $1.07 trillion in June.
Healthcare Facilities | Aug 1, 2023
Top 10 healthcare design projects for 2023
The HKS-designed Allegheny Health Network Wexford (Pa.) Hospital and Flad Architects' Sarasota Memorial Hospital - Venice (Fla.) highlight 10 projects to win 2023 Healthcare Design Awards from the American Institute of Architects Academy of Architecture for Health.


