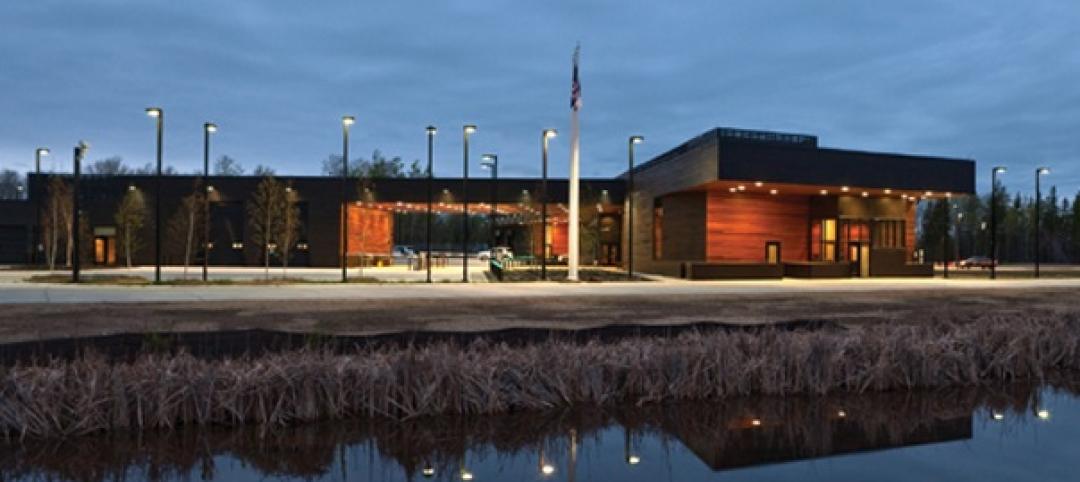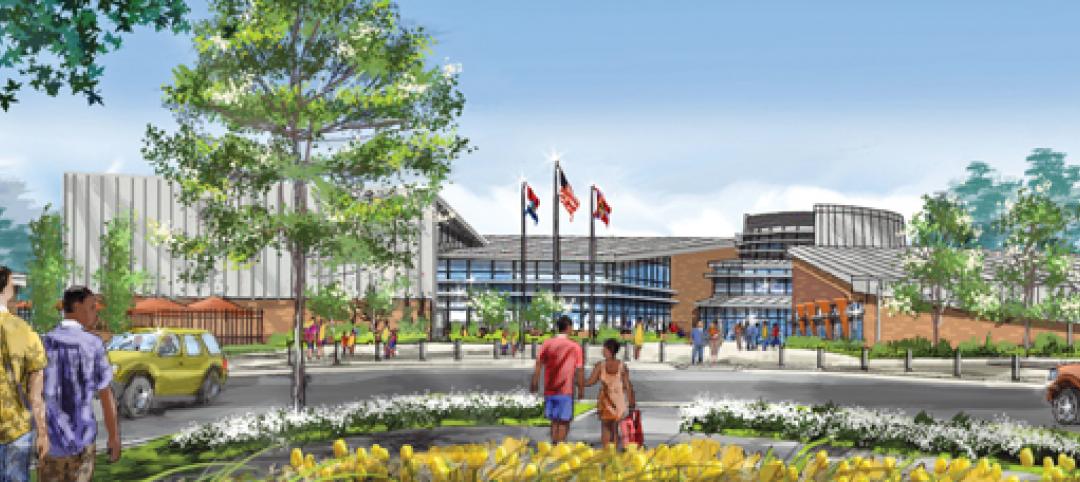Global construction and development firm Skanska USA has hired Dean Lewis as its first Director of Mass Timber & Prefabrication. Lewis, who will be based in his native Seattle, comes to Skanska with 13 years of experience in mass timber and engineering roles in Washington and California.
Lewis will be responsible for the company’s work on prefabrication and mass timber projects across the United States, furthering the scope and quality of Skanska’s mass timber builds, and consulting on business development efforts around mass timber projects.
“Dean’s hiring supports Skanska’s commitment to mass timber construction, as use of the material increases in the industry,” said Lew Guerrette, executive vice president and general manager, Skanska USA Building in Seattle. “In addition to the enhanced aesthetics, the use of mass timber helps our clients achieve their sustainability goals while reducing construction time and costs. Dean’s expertise, passion, and management experience will make him an invaluable mass timber advisor to our teams and clients.”
Before joining Skanska, Lewis was with Alphabet-funded Sidewalk Labs for two years, working on new construction technologies in the mass timber space. He has also worked for Swinerton Mass Timber (Timberlab) (2019-2021), DCI Engineers (2010-2019) and the U.S. Army Corps of Engineers (2009-2010).
During his career, Lewis has overseen multiple mass timber construction projects including office buildings, campus dorms, multi-family developments, and hotels. He has an extensive experience with design and fabrication, project management and delivery, logistics, procurement, among other aspects of the construction process. He has also been part of published research projects within the mass timber space.
Lewis graduated from Washington State University (WSU) where he earned a Bachelor of Science in Civil Engineering and a Master of Science in Structural Engineering. At WSU, he studied under Dr. J. Daniel Dolan, P.E., a premier figure in the mass timber industry, who inspired him to pursue a career in the field. Lewis is following a similar career path to his father, who worked in construction, and his grandfather, an architect.
About Skanska
Skanska uses knowledge & foresight to shape the way people live, work, and connect. More than 135 years in the making, we’re one of the world’s largest development and construction companies. We operate in select markets throughout the Nordics, Europe and the United States. Skanska in the U.S. is headquartered in New York City with 29 offices around the country. In 2022, construction in the U.S. generated $6.9 billion in revenue, and as a developer in the U.S., Skanska has invested a total of $3.5 billion in commercial and multi-family projects. Together with our customers and the collective expertise of our 6,500 teammates in the U.S. and 28,000 globally, we create innovative and sustainable solutions that support healthy living beyond our lifetime.
Related Stories
| Jan 21, 2011
Sustainable history center exhibits Fort Ticonderoga’s storied past
Fort Ticonderoga, in Ticonderoga, N.Y., along Lake Champlain, dates to 1755 and was the site of battles in the French and Indian War and the American Revolution. The new $20.8 million, 15,000-sf Deborah Clarke Mars Education Center pays homage to the French magasin du Roi (the King’s warehouse) at the fort.
| Jan 21, 2011
Library planned for modern media enthusiasts
The England Run Library, a new 30,000-sf glass, brick, and stone building, will soon house more than 100,000 books and DVDs. The Lukmire Partnership, Arlington, Va., designed the Stafford County, Va., library, the firm’s fourth for the Central Rappahannock Library System, to combine modern library-browsing trends with traditional library services.
| Jan 21, 2011
Virginia community college completes LEED Silver science building
The new 60,000-sf science building at John Tyler Community College in Midlothian, Va., just earned LEED Silver, the first facility in the Commonwealth’s community college system to earn this recognition. The facility, designed by Burt Hill with Gilbane Building Co. as construction manager, houses an entire floor of laboratory classrooms, plus a new library, student lounge, and bookstore.
| Jan 21, 2011
Upscale apartments offer residents a twist on modern history
The Goodwynn at Town: Brookhaven, a 433,300-sf residential and retail building in DeKalb County, Ga., combines a historic look with modern amenities. Atlanta-based project architect Niles Bolton Associates used contemporary materials in historic patterns and colors on the exterior, while concealing a six-level parking structure on the interior.
| Jan 21, 2011
Research center built for interdisciplinary cooperation
The Jan and Dan Duncan Neurological Research Institute at Texas Children’s Hospital, in Houston, the first basic research institute for childhood neurological diseases, is a 13-story twisting tower in the center of the hospital campus.
| Jan 21, 2011
Music festival’s new home showcases scenic setting
Epstein Joslin Architects, Cambridge, Mass., designed the Shalin Liu Performance Center in Rockport, Mass., to showcase the Rockport Chamber Music Festival, as well at the site’s ocean views.
| Jan 21, 2011
GSA Recognizes the Best in Public Architecture
The U.S. General Services Administration recognized the best in public architecture and civilian federal workplaces at the 2010 GSA Design Awards in Washington, D.C. This year's 11 award winners showcase the federal government's commitment to cutting-edge architectural design and its focus on sustainability.
| Jan 20, 2011
Houston Dynamo soccer team plans new venue
Construction is scheduled to begin this month on a new 22,000-seat Major League Soccer stadium for the Houston Dynamo. The $60 million project is expected to be ready for the 2012 MLS season.
| Jan 20, 2011
Worship center design offers warm and welcoming atmosphere
The Worship Place Studio of local firm Ziegler Cooper Architects designed a new 46,000-sf church complex for the Pare de Sufrir parish in Houston.
| Jan 20, 2011
Construction begins on second St. Louis community center
O’Fallon Park Recreation Complex in St. Louis, designed by local architecture/engineering firm KAI Design & Build, will feature an indoor aquatic park with interactive water play features, a lazy river, water slides, laps lanes, and an outdoor spray and multiuse pool.
















