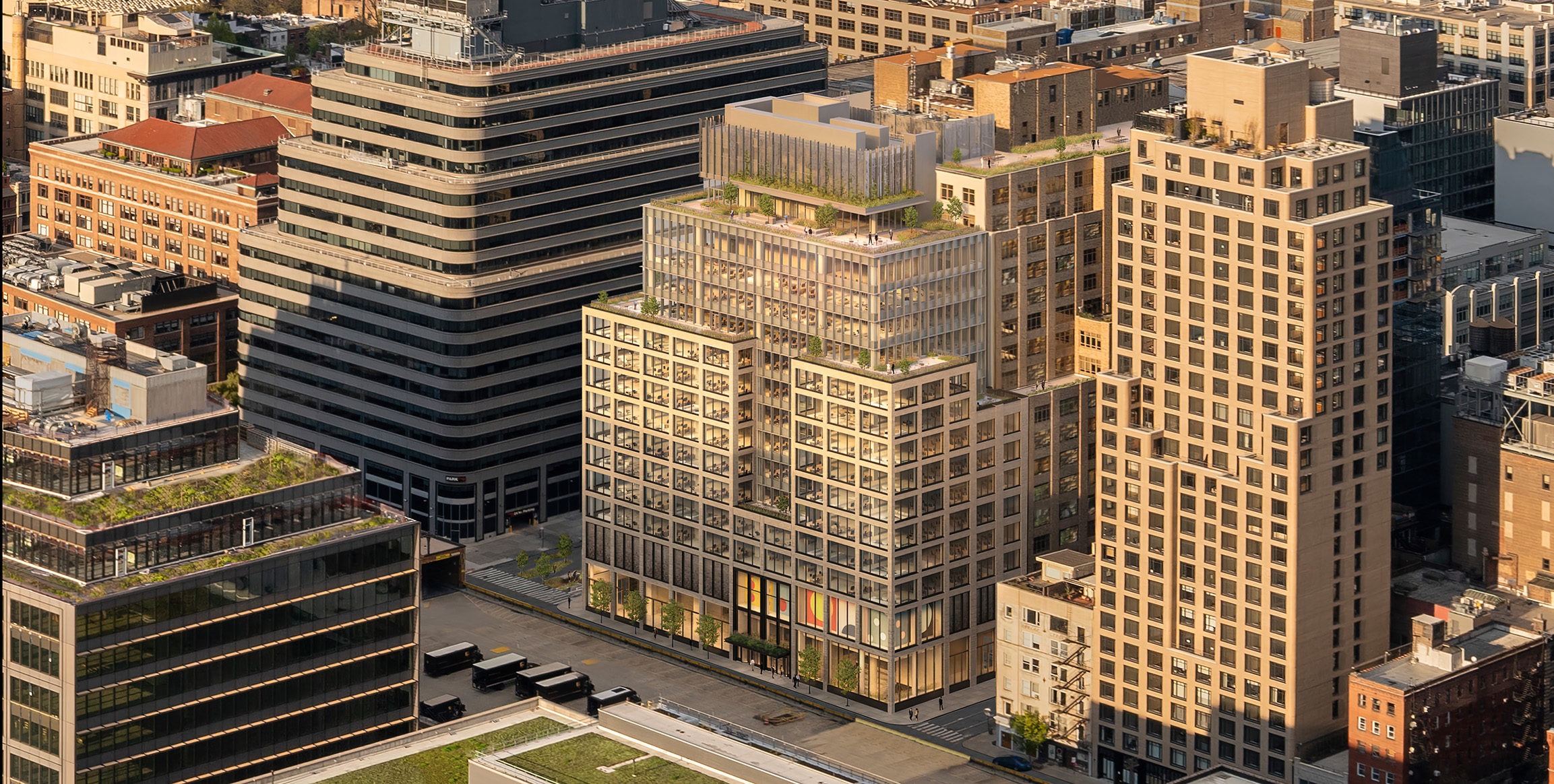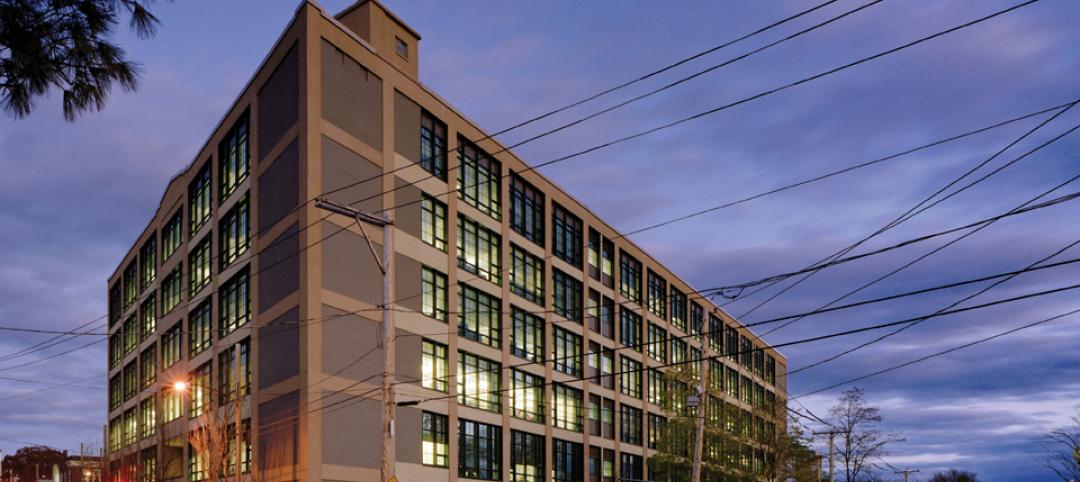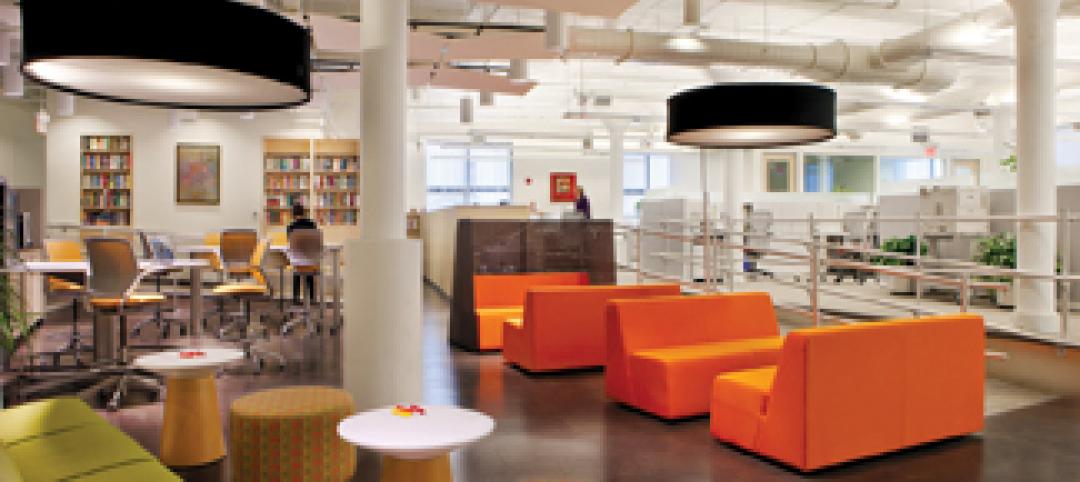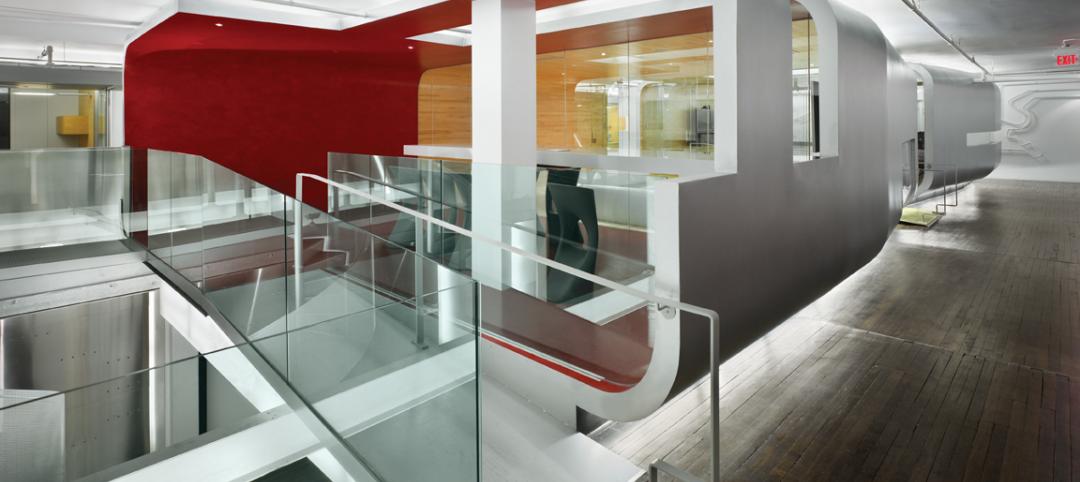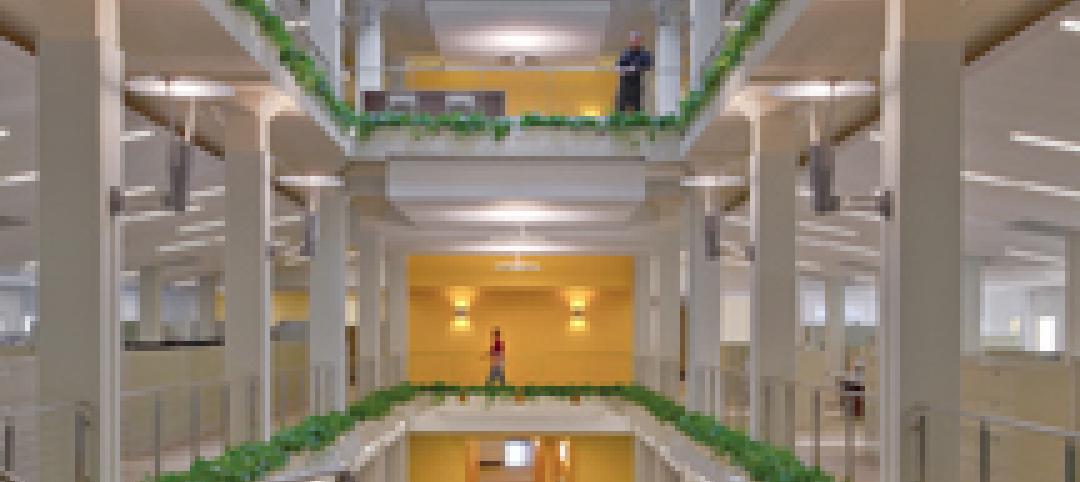This month marks the completion of a new 16-story office tower that is being promoted as New York City’s most sustainable office structure. That boast is backed by an innovative HVAC system that features geothermal wells, dedicated outdoor air system (DOAS) units, radiant heating and cooling, and a sophisticated control system to ensure that the elements work optimally together.
The 555 Greenwich development is connected to the structural frame of the adjoining 345 Hudson St. office building. Its advanced HVAC technologies will result in whole-building energy use of less than half of its adjoining office mate and be 40% lower than an average large New York City office building, according to a news release from Hudson Square Properties, the building’s developer.
The tower is fully electrified with no fossil fuel use on site for any purpose. Even though it uses electricity to heat the building, it will use 40% less electricity than comparable commercial properties. The building employs a fully integrated radiant heating and cooling system fed by fluid conditioned in geothermal wells along with a dedicated outdoor air system (DOAS). Working in concert, the two systems optimize energy efficiency and thermal comfort. The DOAS also supplies fresh air for a healthier indoor environment.
A closed-loop geothermal system embedded in foundation caissons uses the steady temperature of the ground for heating and cooling. The geothermal and radiant heating systems effectively turn the concrete superstructure of the building into a large thermal battery. 555 Greenwich will be the first New York City office building to utilize these systems together in this way, the release says.
Advanced building control systems bolster sustainability. “555 Greenwich is pioneering the use of AI to efficiently toggle between the building’s multifaceted geothermal heat sources, predict heating and cooling needs in advance based on weather forecasts and occupancy patterns, and, over time, learn how to more efficiently transfer energy to and from sister building 345 Hudson,” the release says. “A key component of 555 Greenwich’s construction was a one-of-a-kind horizontal overbuild fully integrating the brand-new building with its century-old sibling, and the dynamic is a look at how modern technology can be integrated into older properties.”
Consulting engineers JB&B and sustainable design firm COOKFOX consulted with Swedish firm urbs to develop the leading-edge HVAC system based on concepts employed more commonly in Europe.
On the building team:
Owner and/or developer: Hudson Square Properties and Hines
Design architect: COOKFOX
Architect of record: COOKFOX
MEP engineer: JB&B
Structural engineer: Thornton Tomasetti
General contractor/construction manager: AECOM Tishman
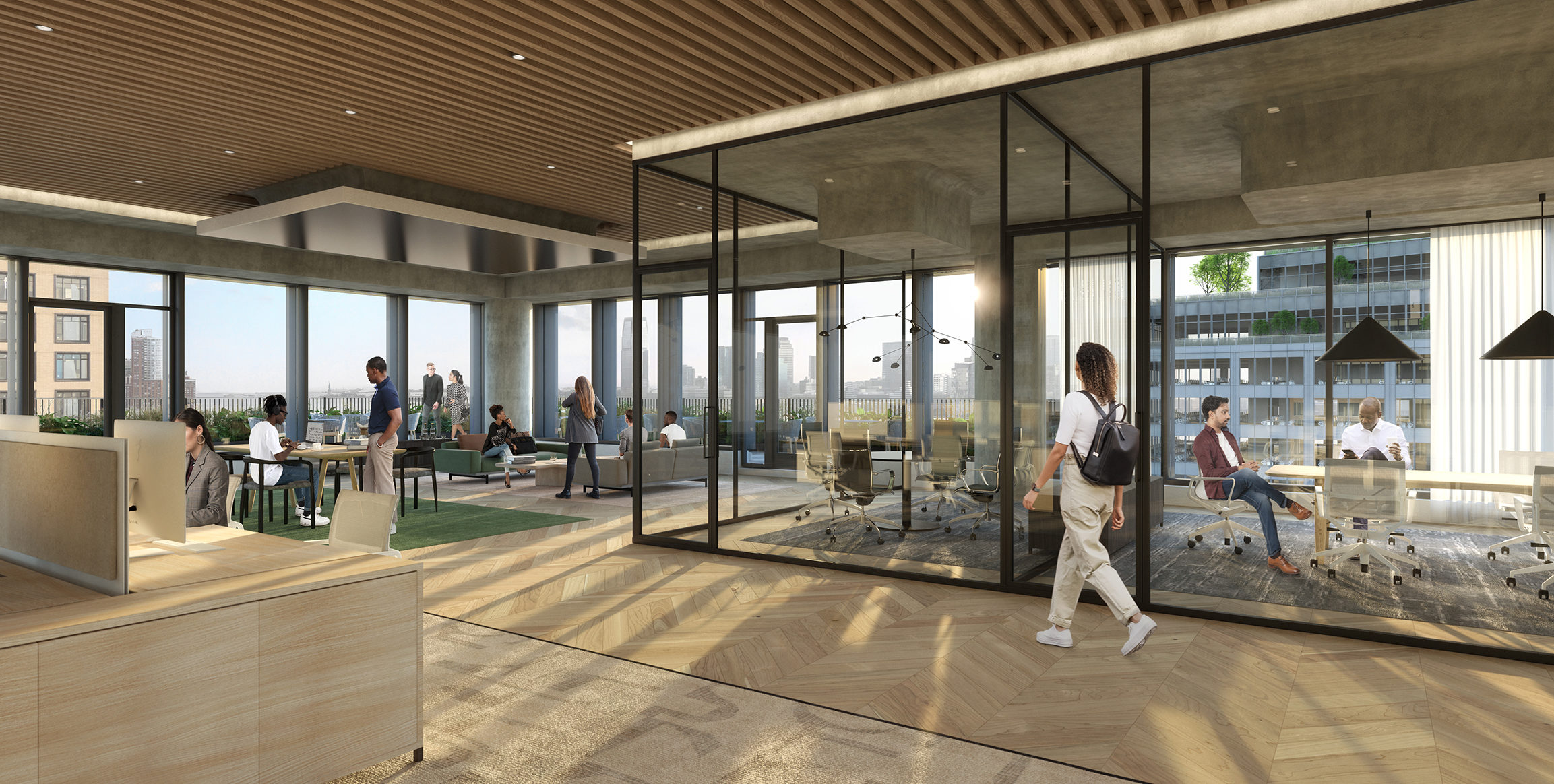



Related Stories
| May 25, 2011
Developers push Manhattan office construction
Manhattan developers are planning the city's biggest decade of office construction since the 1980s, betting on rising demand for modern space even with tenants unsigned and the availability of financing more limited. More than 25 million sf of projects are under construction or may be built in the next nine years.
| May 18, 2011
Lab personnel find comfort in former Winchester gun factory
The former Winchester Repeating Arms Factory in New Haven, Conn., is the new home of PepsiCo’s Biology Innovation Research Laboratory.
| May 16, 2011
Virtual tour: See U.S. Green Building Council’s new LEED Platinum HQ—and earn CE credits
A virtual tour of the U.S. Green Building Council's LEED Platinum HQ is available. The tour features embedded videos, audio podcasts, and information on building materials and products used throughout the space. By taking the virtual tour, professionals can earn GBCI Continuing Education hours for the LEED AP with specialty and LEED Green Associate credentials.
| May 11, 2011
DOE releases guide for 50% more energy-efficient office buildings
The U.S. Department of Energy today announced the release of the first in a new series of Advanced Energy Design Guides to aid in the design of highly energy efficient office buildings. The 50% AEDG series will provide a practical approach to commercial buildings designed to achieve 50% energy savings compared to the commercial building energy code used in many areas of the country.
| May 10, 2011
Google hires Ingenhoven Architects to design new Mountain View office
The current Googleplex is straining at the seams and yet the company is preparing its biggest hiring surge ever, so Google decided now’s the time to build its own office space—a first for the Internet giant. The company hired Ingenhoven Architects, a German firm that specializes in sustainable architecture, to create plans for what could be a 600,000-sf office.
| Apr 13, 2011
Office interaction was the critical element to Boston buildout
Margulies Perruzzi Architects, Boston, designed the new 11,460-sf offices for consultant Interaction Associates and its nonprofit sister organization, The Interaction Institute for Social Change, inside an old warehouse near Boston’s Seaport Center.
| Apr 13, 2011
Red Bull Canada HQ a mix of fluid spaces and high-energy design
The Toronto architecture firm Johnson Chou likes to put a twist on its pared-down interiors, and its work on the headquarters for Red Bull Canada is no exception. The energy drink maker occupies 12,300 sf on the top two floors of a three-story industrial building in Toronto, and the design strategy for its space called for leaving the base building virtually untouched while attention was turned to the interior architecture.
| Apr 13, 2011
Former department store gets new lease on life as MaineHealth HQ
The long-vacant Sears Roebuck building in Portland, Maine, was redeveloped into the corporate headquarters for MaineHealth. Consigli Construction and local firm Harriman Architects + Engineers handled the 14-month fast-track project, transforming the 89,000-sf, four-story facility for just $100/sf.


