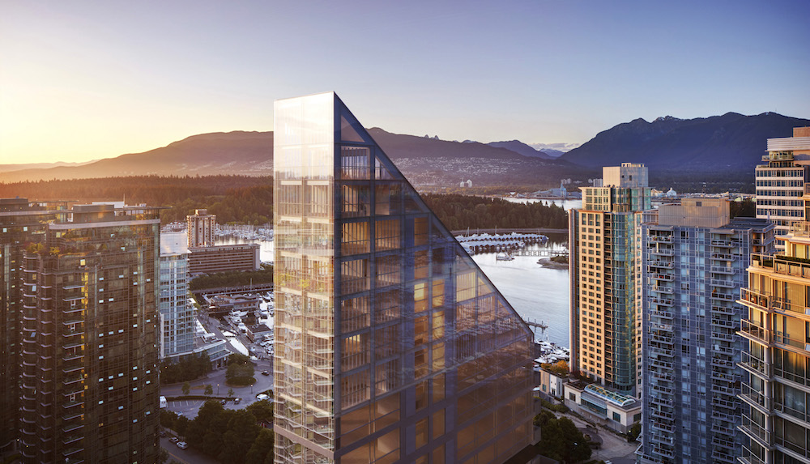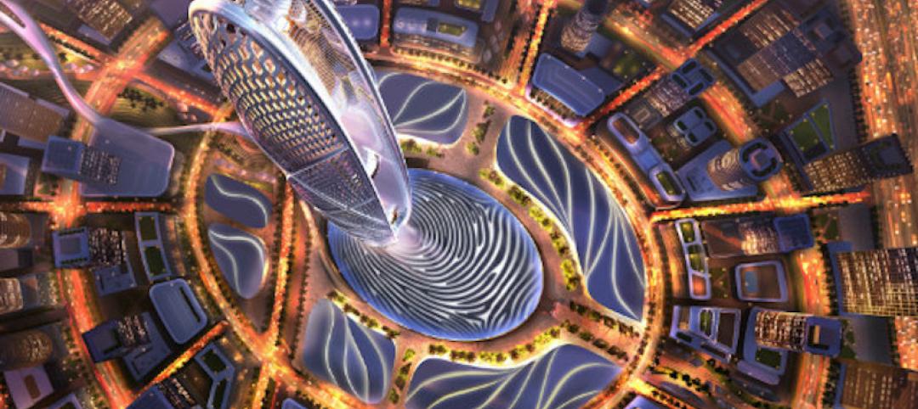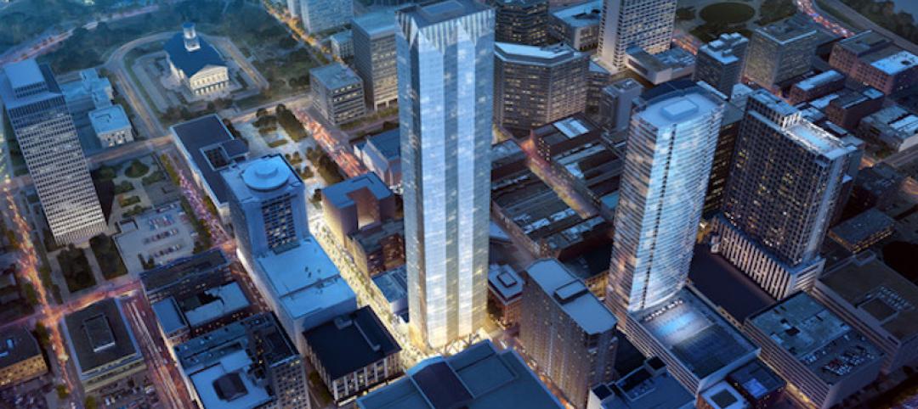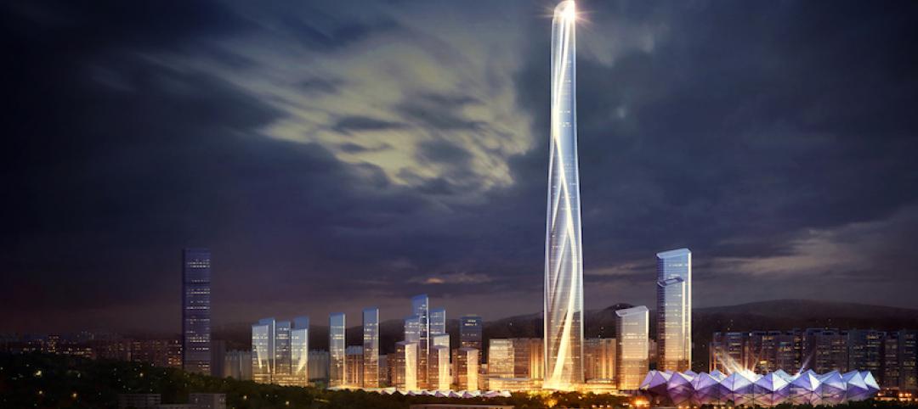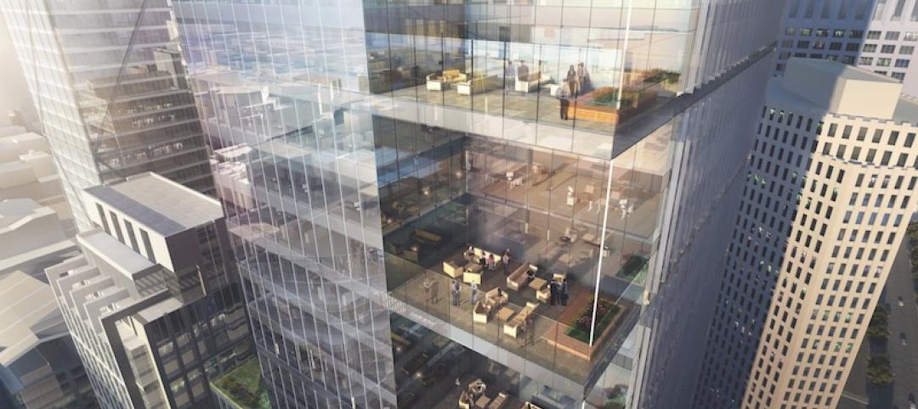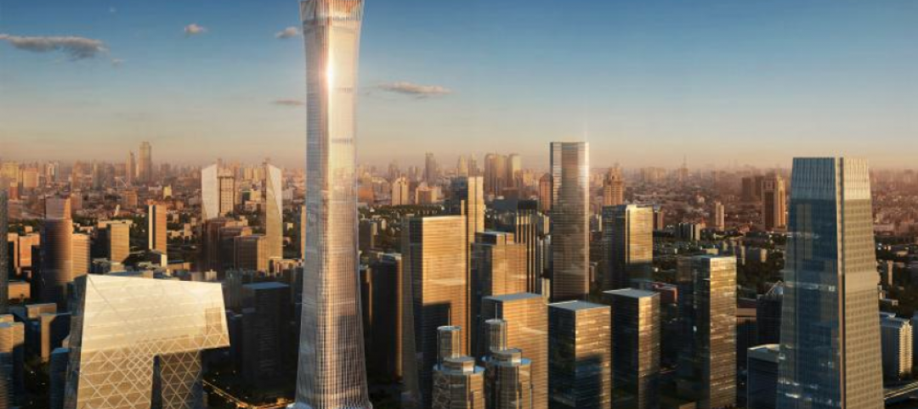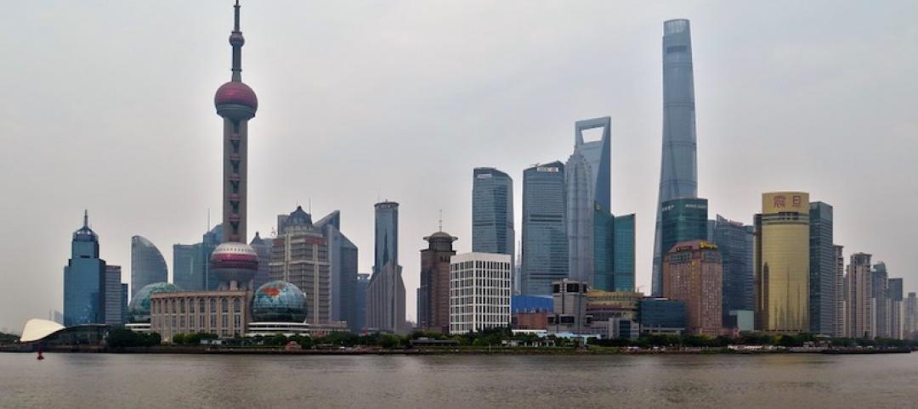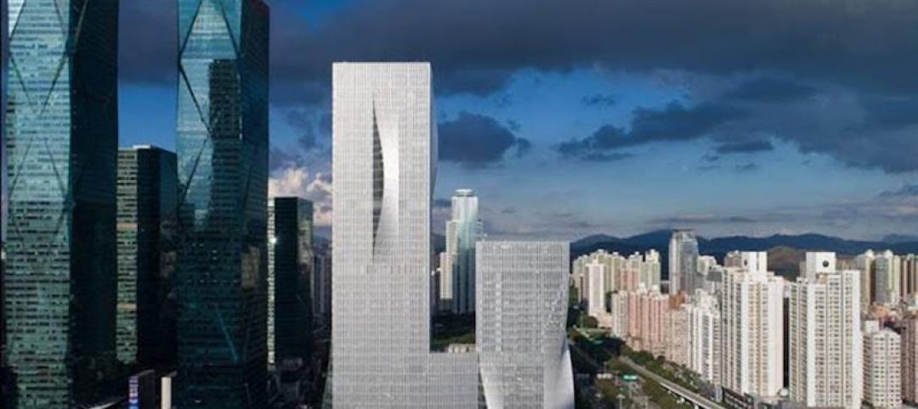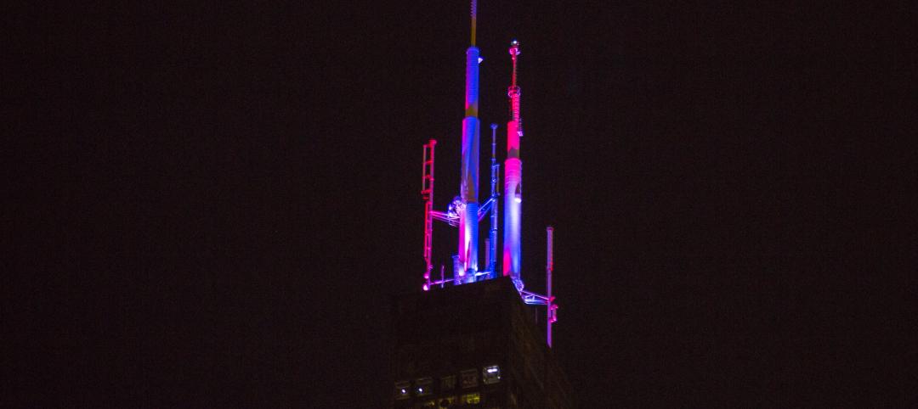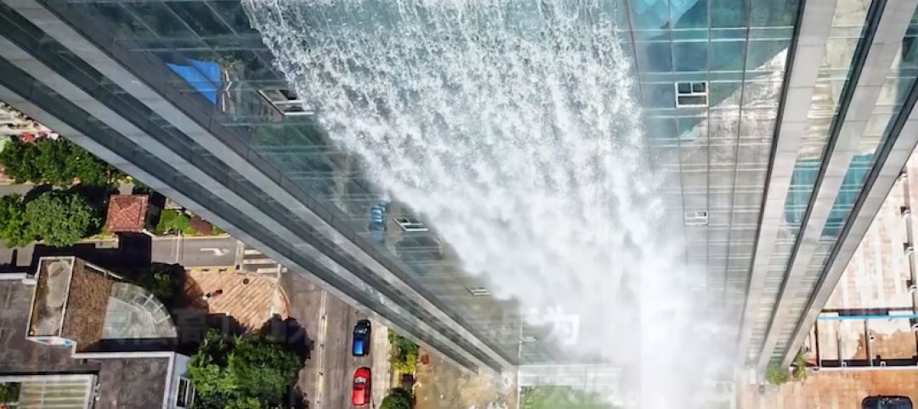Shigeru Ban certainly made the most of the first project that he designed for Canada.
The Pritzker Prize–winning architect, along with developer PortLiving, unveiled plans for Terrace House. The Building Team says that the Vancouver residential development will be the world’s tallest hybrid structure.
Details are being kept a secret for now. The full unveiling, including the renderings and specific project details, will is scheduled for the fall.
Located in the Coal Harbour district, Terrace House will be made entirely of wood sourced from British Columbia, minimizing the project’s carbon footprint. The upper portion of the building will consist of timber supported by a concrete and steel core.
Ban has designed many opulent residential projects across the world, including Villa Vista in Sri Lanka, the Metal Shutter House in Manhattan, and the Solid Cedar House in Yamanashi, Japan. Terrace House is expected to be Ban’s tallest residential project.
Ban is most known for creating structures made of recycled paper tubes.
Related Stories
High-rise Construction | Feb 8, 2019
Dubai’s newest supertall will be covered in digital displays
SOM designed the tower.
High-rise Construction | Jan 18, 2019
‘Paramount’ will become Nashville’s tallest tower
Goettsch Partners is the project’s architect.
High-rise Construction | Jan 14, 2019
AS+GG-designed tower will be the tallest in China
The tower is at the center of the Shimao Longgang Master Plan.
High-rise Construction | Jan 10, 2019
Indoor-outdoor amenities open leasing value at a San Francisco skyscraper
The amenities that set this 605-foot-tall building apart are its 50,000 sf of outdoor and open spaces that include 14 skydecks and large terraces on its 12th and 28th floors.
High-rise Construction | Dec 13, 2018
Record number of 'supertall' towers were completed in 2018
Citic Tower in Beijing and Vincom Landmark 81 in Ho Chi Minh City are among 18 "supertall" skyscrapers completed this year—a record number, according to the Council on Tall Buildings and Urban Habitat.
High-rise Construction | Aug 27, 2018
The world’s tallest buildings with dampers
The CTBUH created the list as part of a recent study.
High-rise Construction | Aug 8, 2018
Bjarke Ingels Group’s new Shenzhen tower includes a folded building envelope
The new skyscraper is the home of Shenzhen Energy Company.
Multifamily Housing | Aug 7, 2018
Even after redevelopment, the iconic 'Chicago Tribune' sign will remain at 435 N. Michigan Ave.
The newspaper and the building's new owners reached a settlement.
Lighting | Aug 1, 2018
Willis Tower upgrades antenna lighting
The new lights will save Willis Tower more than 70% in antenna-lighting energy costs.
High-rise Construction | Jul 31, 2018
A 350-foot waterfall splashes down from a skyscraper in China
The tower is located in Guiyang’s central business district.


