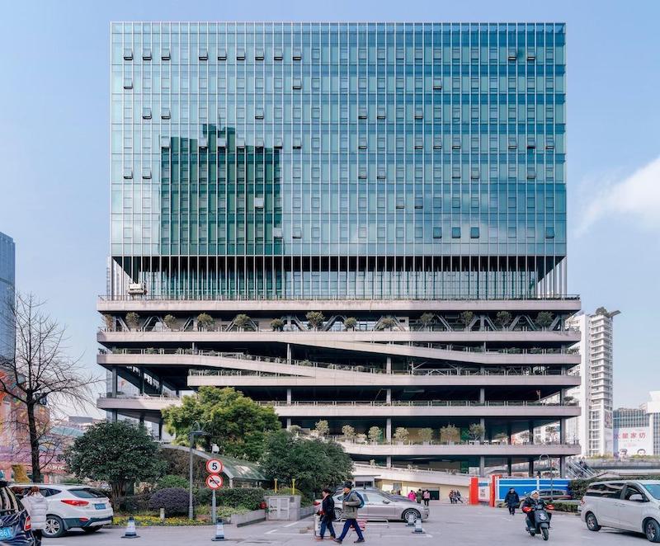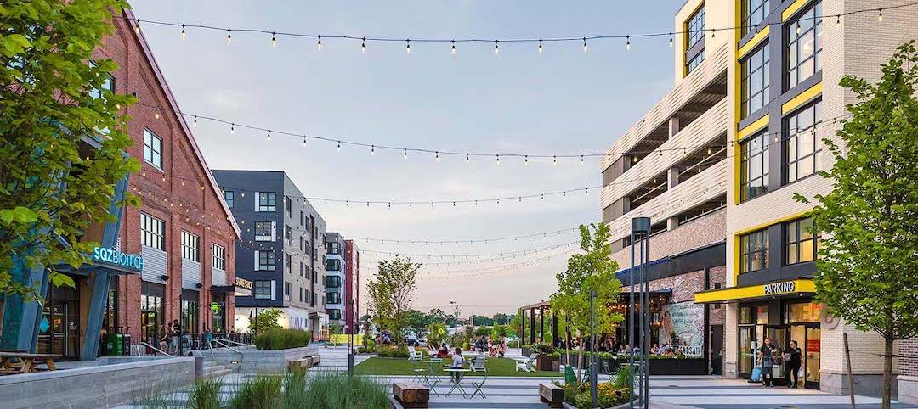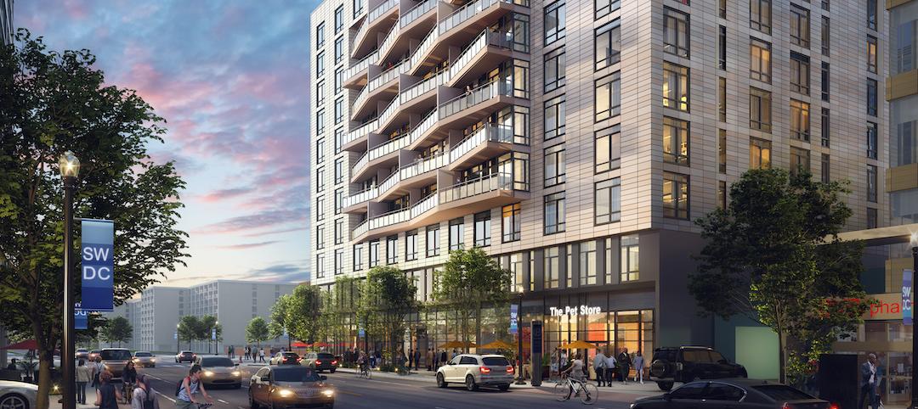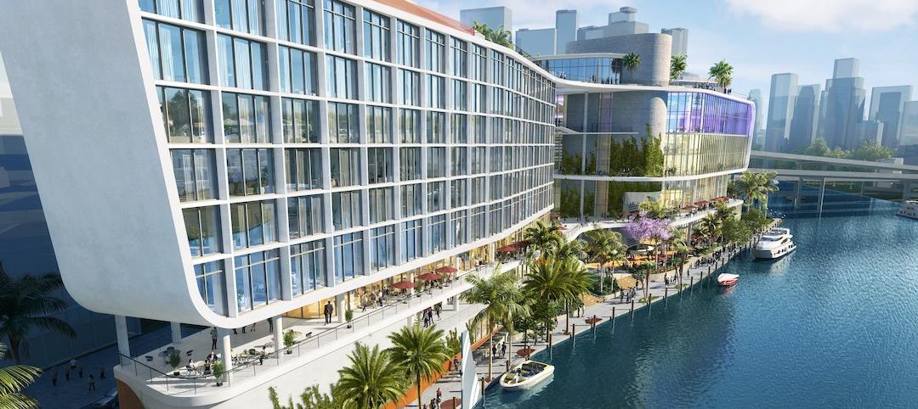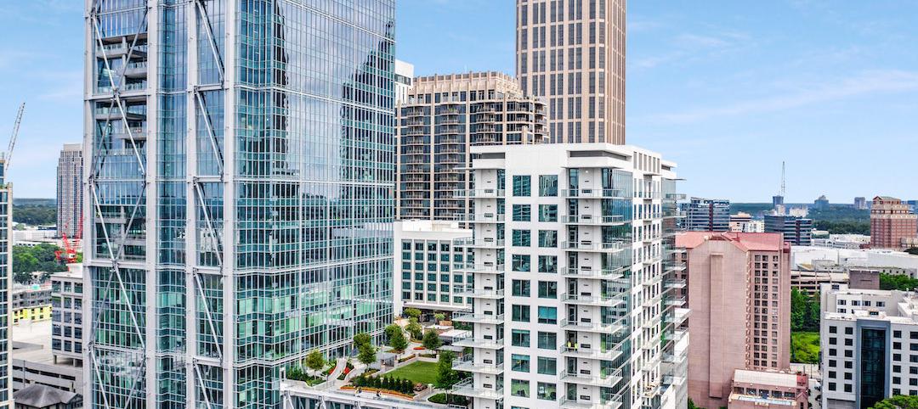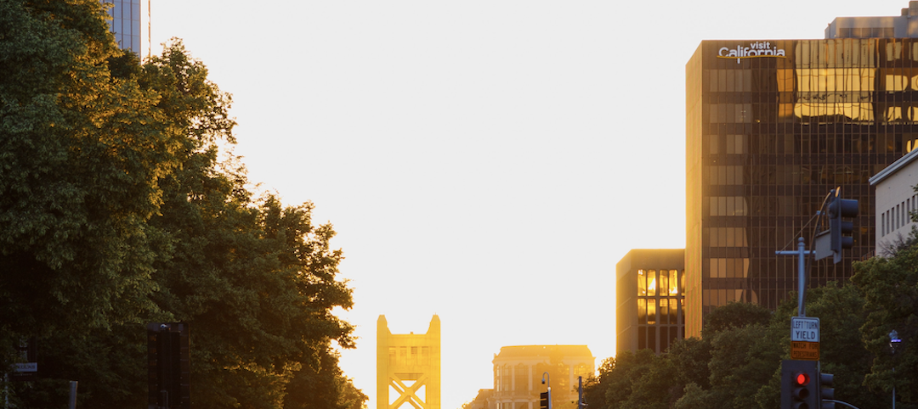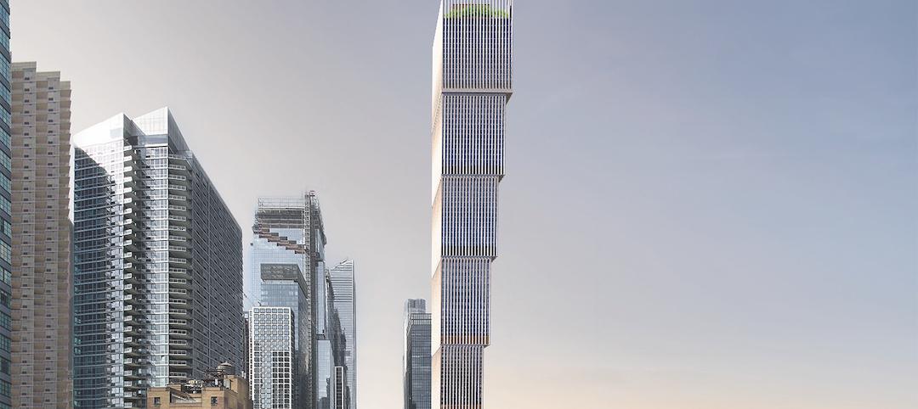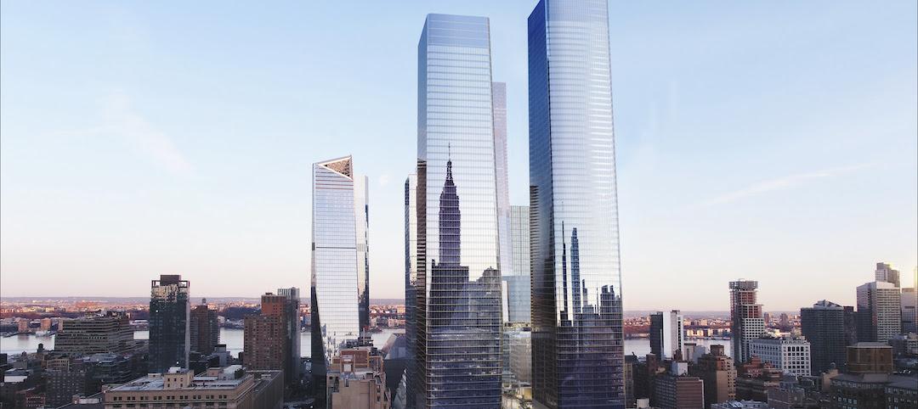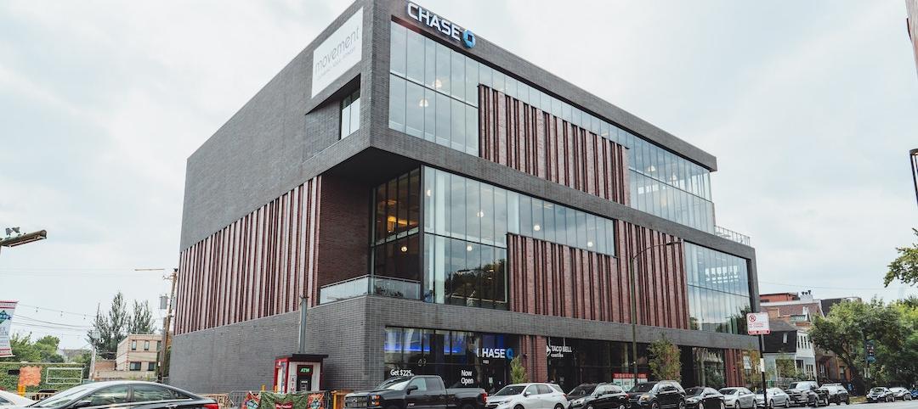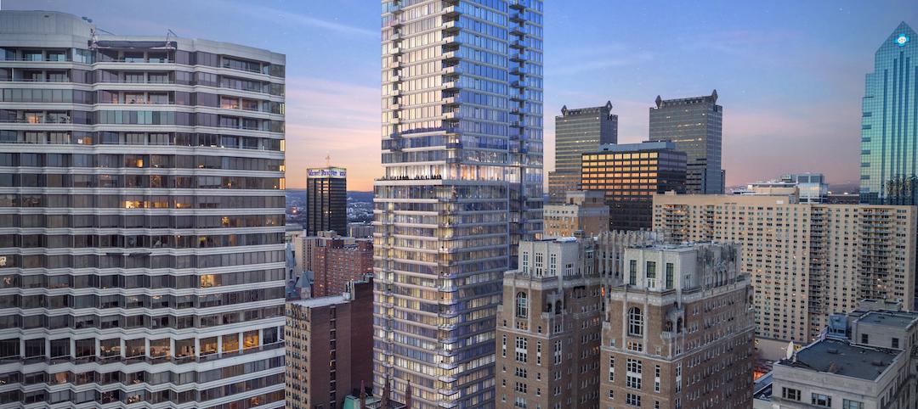Built on the site of a former hotel, Shanghai’s T20 combines office, civic, commercial, and cultural space with elevated green ribbons of public walkways at China’s busiest intersection.
The 215,000-sf building divides its uses by floor. Two underground levels are set aside for commercial space, with one of the levels connecting to the Metro City building by an underground gallery. Floors 1 and 2 house a few hundred square meters of community space. Floors 3 through 7 house the public parking garage. The garage unfolds in the form of a continuous spiral to serve the surrounding offices and businesses.
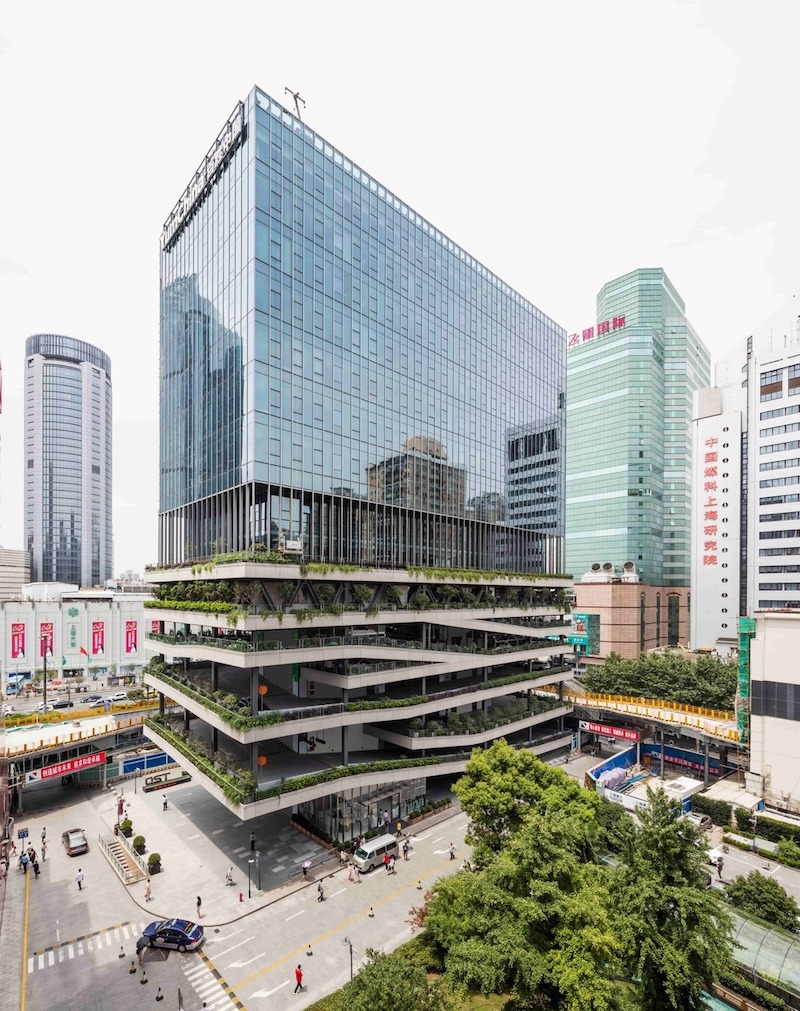 Photo: Jacques Ferrier Architecture / Photo Luc Boegly.
Photo: Jacques Ferrier Architecture / Photo Luc Boegly.
Floors 8 and 9 are shared office space arranged around a large raised garden. These floors also include a reception area, cafeteria, meeting rooms, auditorium, and spaces for relaxation. Floors 10 through 15 were designed as user-friendly office spaces. The top two floors will comprise the cultural center, which has been designed to “float” on the skyline of the district.
See Also: Berlin’s Museum Island receives its first new building in almost 100 years
The design introduces suspended gardens and plantings throughout to help counteract some of the pollution of the neighboring intersection.
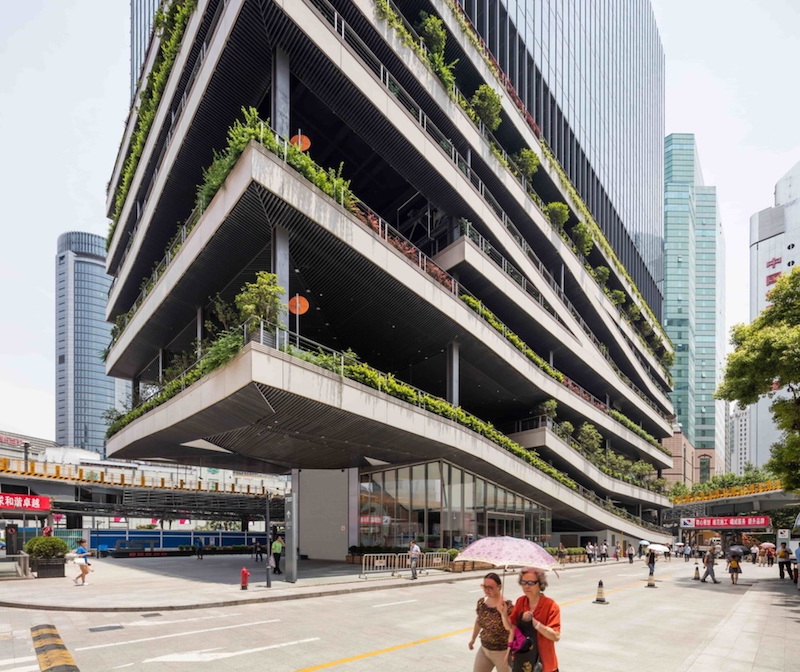 Photo: Jacques Ferrier Architecture / Photo Luc Boegly.
Photo: Jacques Ferrier Architecture / Photo Luc Boegly.
Related Stories
Mixed-Use | Jan 10, 2022
Mixed-use Arsenal Yards completes in Watertown’s East End
PCA master-planned the seven-building, one million sf destination and designed the urban village, residences, and open spaces.
Mixed-Use | Jan 5, 2022
Waterfront Station II breaks ground in Washington, D.C.
The mixed-use project will include 30% affordable housing.
Mixed-Use | Dec 21, 2021
Riverside Wharf will be Miami’s newest entertainment complex
Cube3 Architects is designing the project.
Mixed-Use | Nov 11, 2021
New mixed-use development breaks ground in Miami Beach
Domo Studio is designing the project and Origin Construction is the general contractor.
Mixed-Use | Oct 22, 2021
40 West 12th residential tower opens in Atlanta’s Midtown neighborhood
The project is part of the 1105 West Peachtree Development.
Multifamily Housing | Oct 20, 2021
Sacramento’s first luxury high-rise rental residences announced
Southern Land Company is developing the project.
Mixed-Use | Oct 19, 2021
Manhattan tower would be the first skyscraper built by a largely black development team in the city’s history
Adjaye Associates is designing the project.
Mixed-Use | Oct 11, 2021
Manhattan West opens the heart of New York City’s Far West Side
The project links several New York neighborhoods.
Mixed-Use | Oct 5, 2021
Ground-up mixed-use building completes near Wrigley Field
Hirsch/MPG Architecture + Planning designed the project.
Mixed-Use | Sep 30, 2021
The Laurel Rittenhouse Square is set to be Philadelphia’s tallest residential tower
Solomon Cordwell Buenz designed the project.


