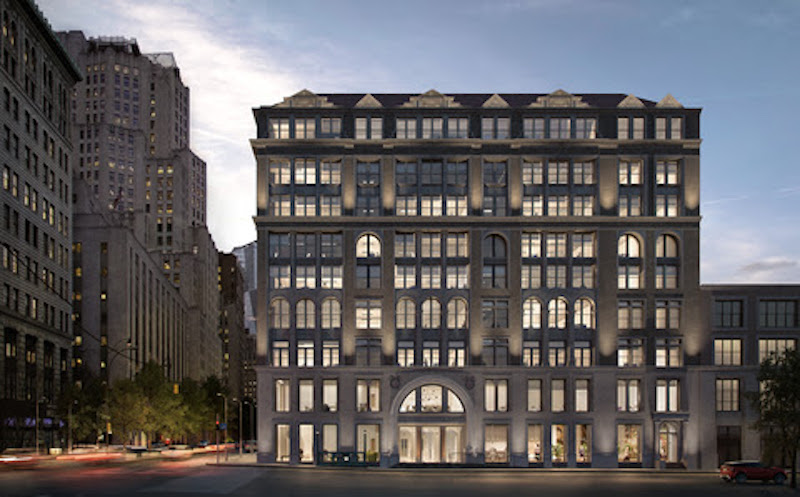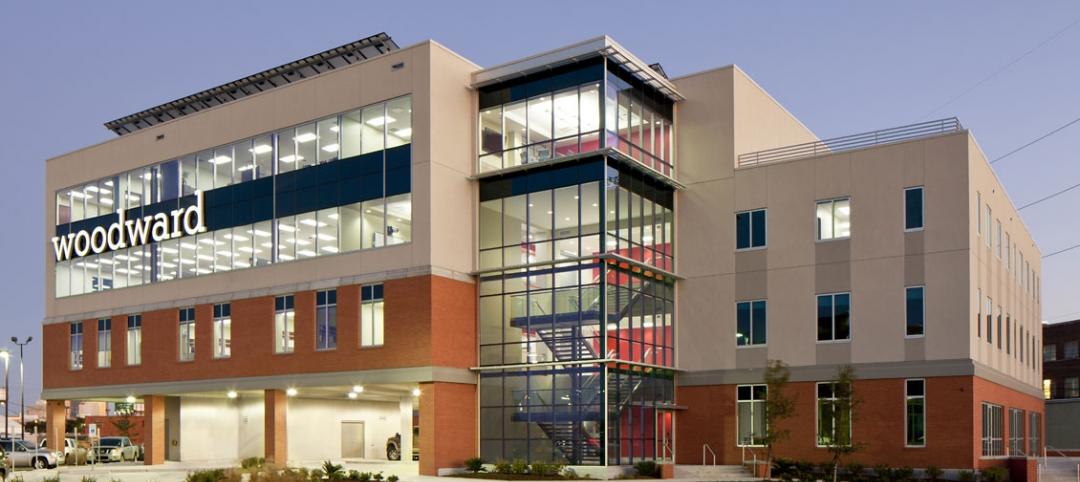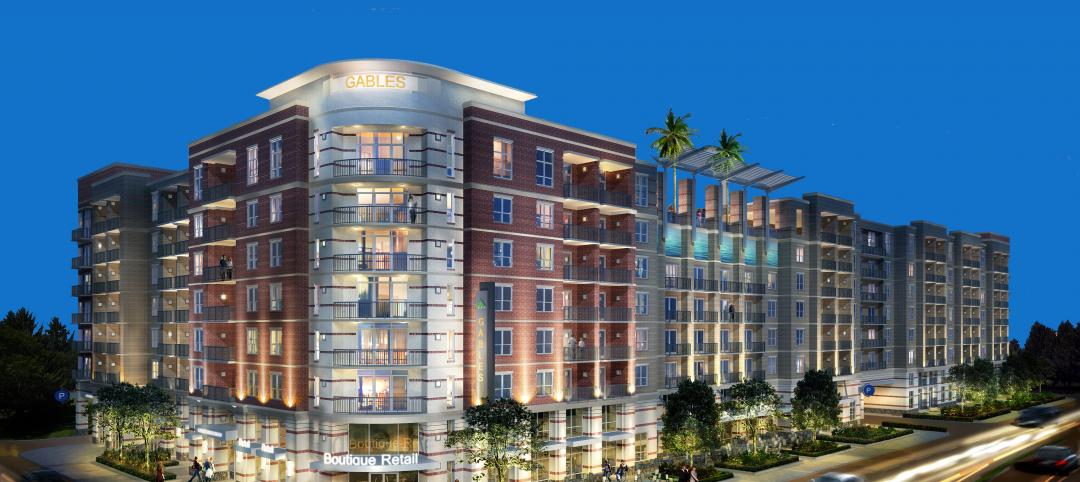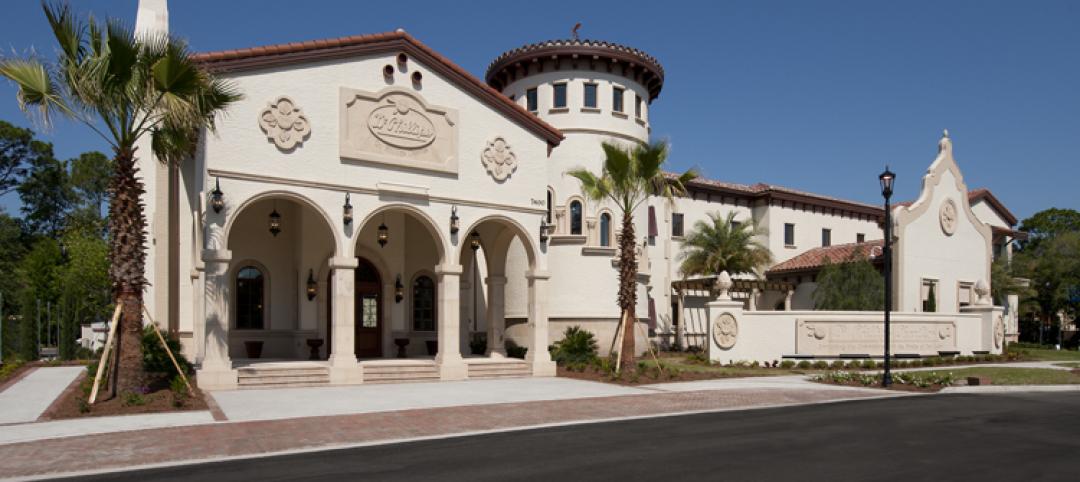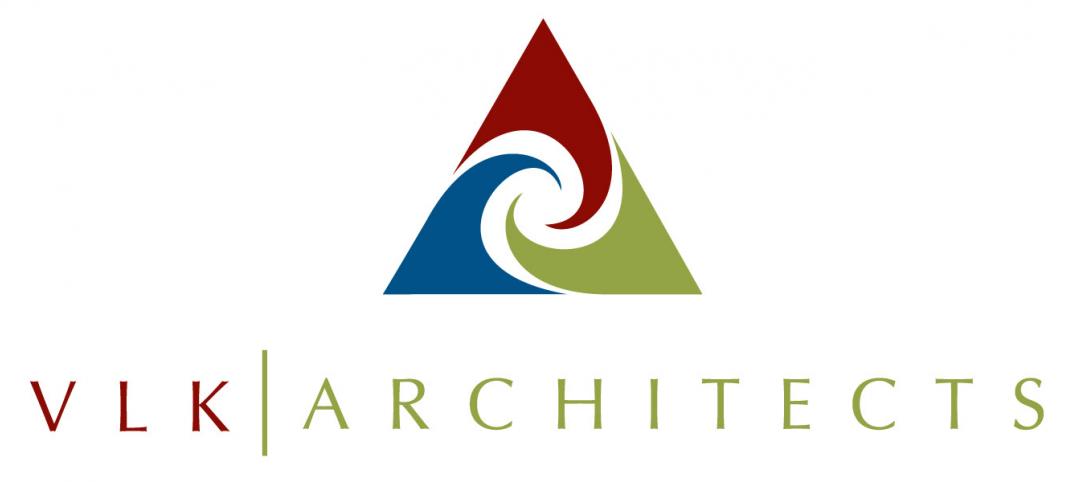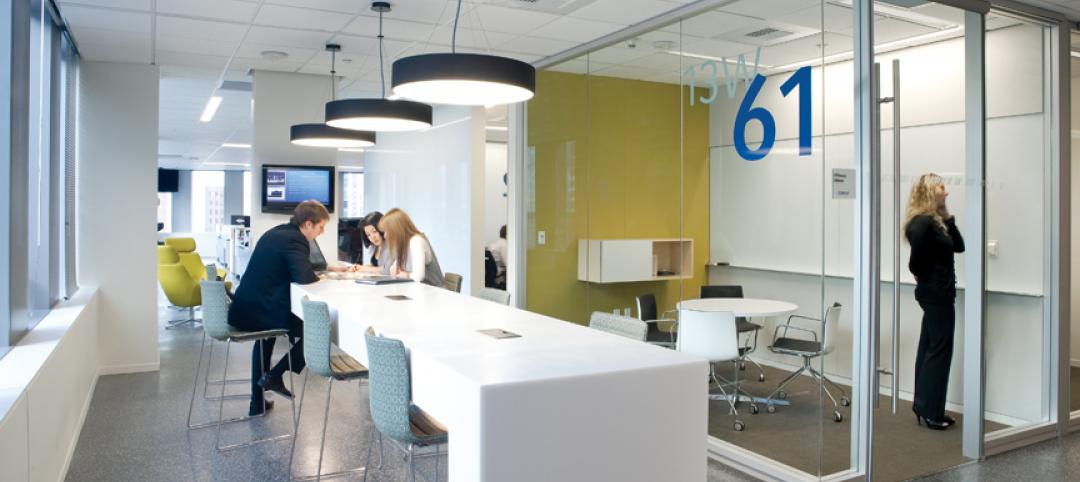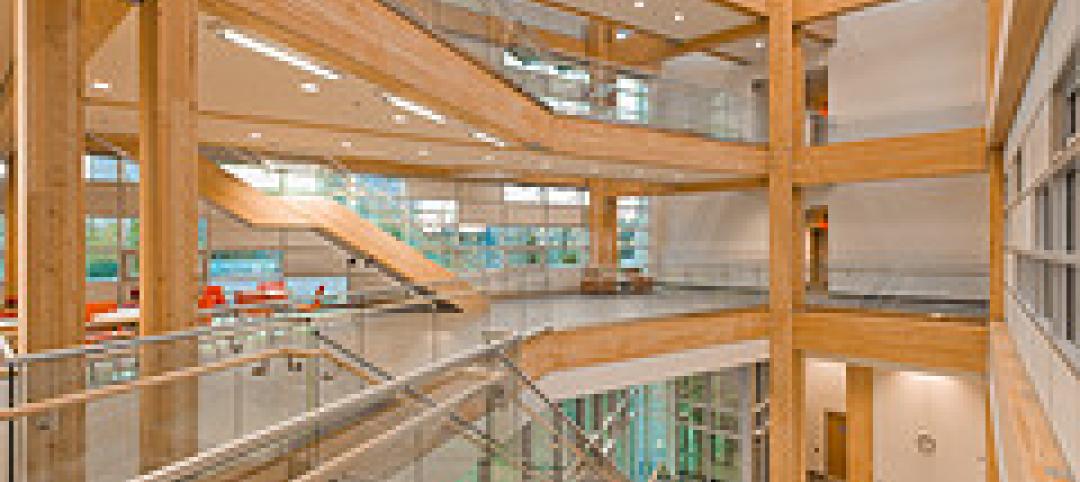A 121,059-sf, nine-story building located at 287 South Park Avenue in New York City’s Gramercy Park neighborhood is undergoing a makeover to become a modern office building.
Spagnolo Group Architecture (SGA), the lead architect for the project, is making use of virtual design and construction (VDC) technology to help design, construct, market, and manage the redevelopment. Through the use of the VDC technology, SGA is able to visualize the building improvements and make design changes in real time.
“Our use of VDC technology lets us identify optimum layouts for potential tenants and demonstrate a variety of layout possibilities in three dimensions,” says Brooks Kendall Slocum, Studio Manager, SGA, in a release. “With an understanding of the tenants’ requirements, we can more easily customize layouts in the early stages of design and present them in a visual style that is easy to understand.”
As part of the redesign, all building systems for the project will be upgraded. The upgrades include new HVAC, perimeter heating, telecom, electric, plumbing, fire protection, and an advanced BMS system. Additionally, a new stair core will be created.
The improved building will feature 14-foot ceilings and two lobby entrances with lacquered wood, chiseled limestone, grey marble, brushed granite, and stainless steel finishes. Each office floor will provide about 13,000 sf of space. Arched windows on all four facades will provide the office space with abundant natural light. A penthouse floor will include 22-foot ceilings, an 85-foot skylight, and a private roof terrace.
The project is scheduled for completion in 2018.
Related Stories
| Dec 6, 2011
New office building features largest solar panel system in New Orleans
Woodward Design+Build celebrates grand opening of new green headquarters in Central City.
| Dec 5, 2011
Gables Residential brings mixed-use building to Houston's Tanglewood area
The design integrates a detailed brick and masonry facade, acknowledging the soft pastel color palette of the surrounding Mediterranean heritage of Tanglewood.
| Dec 5, 2011
SchenkelShultz Architecture designs Dr. Phillips Charities Headquarters building in Orlando
The building incorporates sustainable architectural features, environmentally friendly building products, energy-efficient systems, and environmentally-sensitive construction practices.
| Dec 2, 2011
What are you waiting for? BD+C's 2012 40 Under 40 nominations are due Friday, Jan. 20
Nominate a colleague, peer, or even yourself. Applications available here.
| Dec 1, 2011
VLK Architects’ office receives LEED certification
The West 7th development, which houses the firm’s office, was designed to be LEED for Core & Shell, which gave VLK the head start on finishing out the area for LEED Silver Certification CI.
| Nov 22, 2011
Corporate America adopting revolutionary technology
The survey also found that by 2015, the standard of square feet allocated per employee is expected to drop from 200 to estimates ranging from 50 to 100 square feet per person dependent upon the industry sector.
| Nov 18, 2011
Centre for Interactive Research on Sustainability opens
Designed to exceed LEED Platinum, the Centre for Interactive Research on Sustainability (CIRS) is one of the most innovative and high performance buildings in North America today, demonstrating leading-edge green building design products, technologies, and systems.
| Nov 17, 2011
Hollister Construction Services renovating bank in Union City, N.J.
Project is part of a series of ground-up construction and renovation assignments.
| Nov 16, 2011
Project completion of BRAC 132, Office of the Chief Army Reserve Building, Ft. Belvoir, Va.
This fast-tracked, design-build project consists of a three-story, 88,470 sf administrative command building housing approximately 430 employees.
| Nov 15, 2011
Struggling economy demands construction industry embrace enterprise-wide risk management
In today’s business environment of high supply and limited demand, it has become especially vital for organizations in the construction sector to effectively manage risk.


