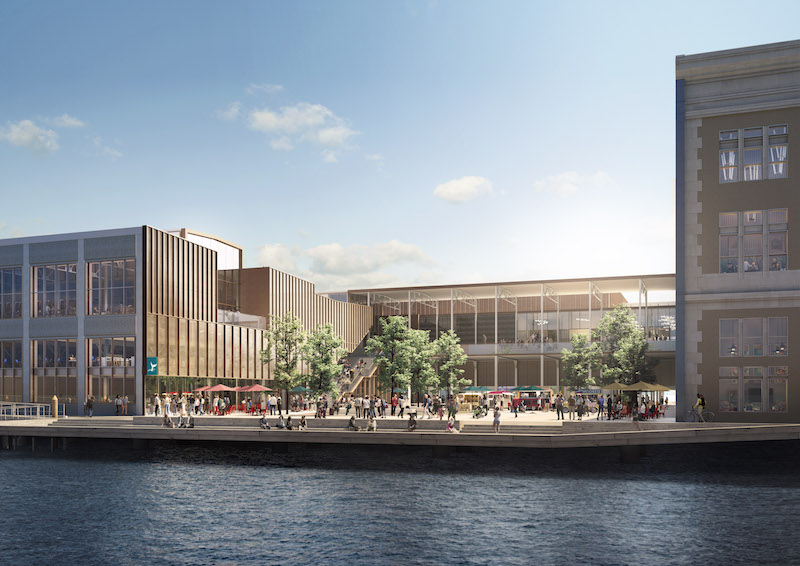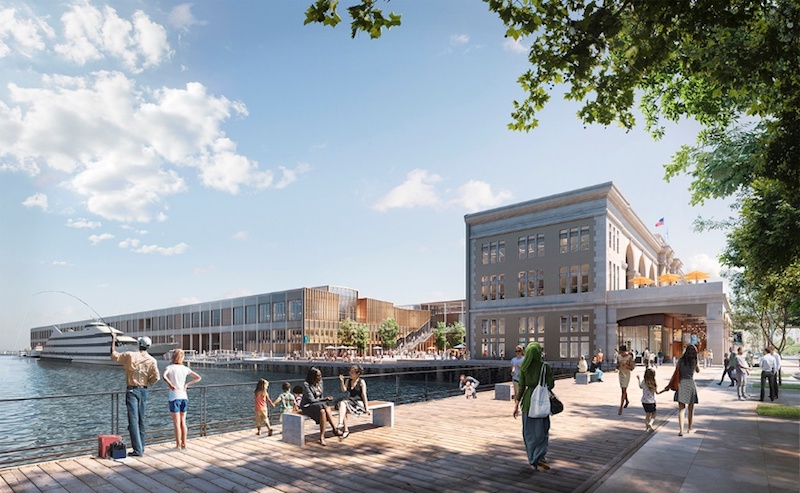Built on the site of what was once the largest pier building in the world, Boston’s Seaport World Trade Center will be an expansive mixed-use development on Commonwealth Pier that will include office space, retail, dining, public amenities, and event space.
Commonwealth Pier currently houses corporate offices, shops, and restaurants. The revitalization will improve public access throughout the site, expand the retail offerings, and enhance site resiliency and sustainability.
See Also: Schmidt Hammer Lassen’s first U.S. project breaks ground in Detroit
The new office space will connect workers directly to over 160,000 sf of outdoor public space that includes courtyards, walkways, green rest spaces, and a grand plaza. A new 24,500-sf public waterfront plaza is envisioned as the pier’s central gathering point.

Harborwalk, a paved pedestrian path, will run along the perimeter of the entire project. The path will be lined with custom seating, planters, and lighting. The walkway will occasionally expand at niches cut into the building’s facades where public seating, sheltered areas, signage, and connectivity to retail and dining will be provided.
Many of the pier building’s historic components will be preserved, such as the stone arches and cornice of the Headhouse. Columns and column connections of the original building will also be left exposed.
The Seaport World Trade Center marks Schmidt Hammer Lassen’s second U.S. project and is slated to begin construction in early 2020. CBT Architects is the executive architect and Sasaki is the landscape architect.
Related Stories
| Aug 11, 2010
Gensler, HOK, HDR among the nation's leading reconstruction design firms, according to BD+C's Giants 300 report
A ranking of the Top 100 Reconstruction Design Firms based on Building Design+Construction's 2009 Giants 300 survey. For more Giants 300 rankings, visit http://www.BDCnetwork.com/Giants
| Aug 11, 2010
The Joule Hotel
Dallas, Texas
The Joule Hotel in Dallas, designed by local firm Coburn & Smith, was constructed in 1927 as the Dallas National Bank Building. Originally one of the finest examples of gothic revival architecture in Texas, it had had most of its gothic elements removed over the years after being converted into an office building and later abandoned. What was left had fallen into disrepair.
| Aug 11, 2010
AECOM, WATG top BD+C's ranking of the nation's 75 largest hotel design firms
A ranking of the Top 75 Hotel Design Firms based on Building Design+Construction's 2009 Giants 300 survey. For more Giants 300 rankings, visit http://www.BDCnetwork.com/Giants
| Aug 11, 2010
ASHRAE introduces building energy label prototype
Most of us know the fuel efficiency of our cars, but what about our buildings? ASHRAE is working to change that, moving one step closer today to introducing its building energy labeling program with release of a prototype label at its 2009 Annual Conference in Louisville, Ky.
| Aug 11, 2010
Urban Land Institute honors five 'outstanding' developments in Europe, Middle East, and Africa
Five outstanding developments have been selected as winners of the Urban Land Institute (ULI) 2009 Awards for Excellence: Europe, Middle East, and Africa (EMEA) competition. This year, the competition also included the announcement of two special award winners. The Awards for Excellence competition is widely regarded as the land use industry’s most prestigious recognition program.
| Aug 11, 2010
Cannon Design’s European-inspired Sparkling Hill Resort breaks ground
Cannon Design, a leading international architectural, engineering and planning firm, is pleased to announce that the firm’s Sparkling Hill Resort and Wellness Hotel in Vernon, BC, has broken ground.
| Aug 11, 2010
10 tips for mitigating influenza in buildings
Adopting simple, common-sense measures and proper maintenance protocols can help mitigate the spread of influenza in buildings. In addition, there are system upgrades that can be performed to further mitigate risks. Trane Commercial Systems offers 10 tips to consider during the cold and flu season.
| Aug 11, 2010
Skanska, Turner most active in U.S. hotel construction, according to BD+C's Giants 300 report
A ranking of the Top 50 Hotel Contractors based on Building Design+Construction's 2009 Giants 300 survey. For more Giants 300 rankings, visit http://www.BDCnetwork.com/Giants
| Aug 11, 2010
AECOM, Arup, Gensler most active in commercial building design, according to BD+C's Giants 300 report
A ranking of the Top 100 Commercial Design Firms based on Building Design+Construction's 2009 Giants 300 survey. For more Giants 300 rankings, visit http://www.BDCnetwork.com/Giants







