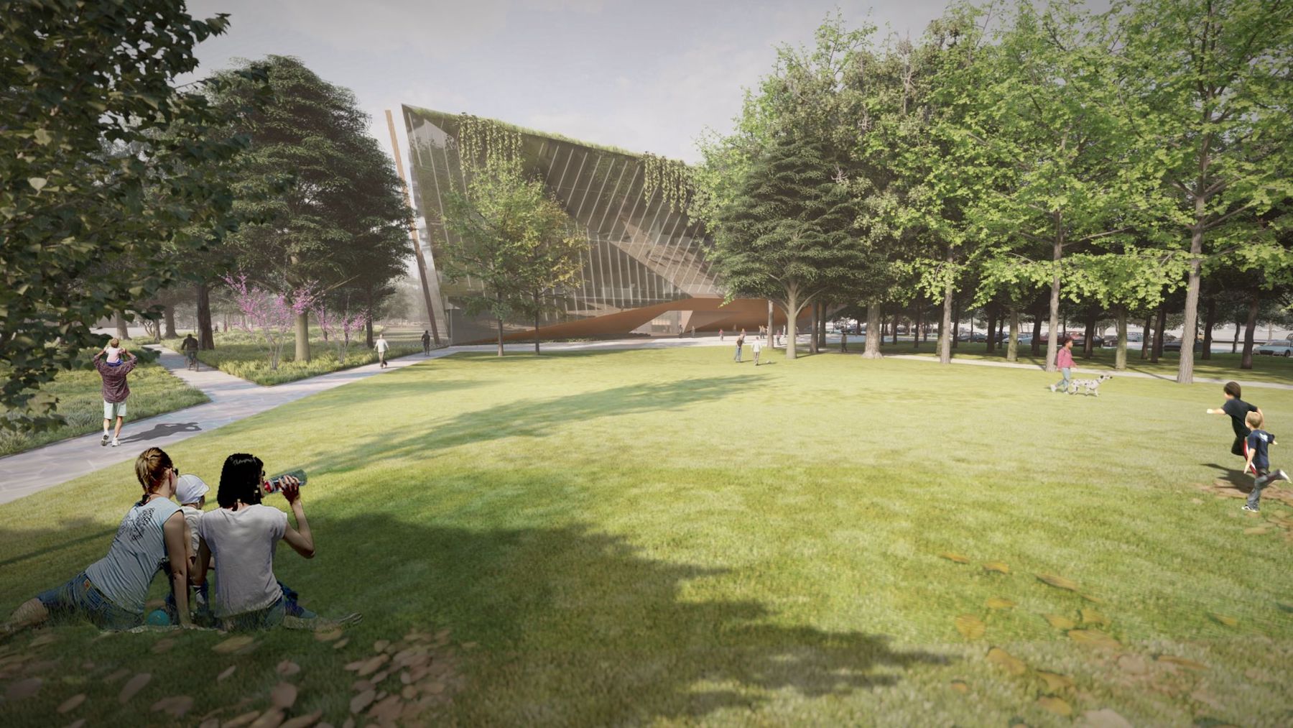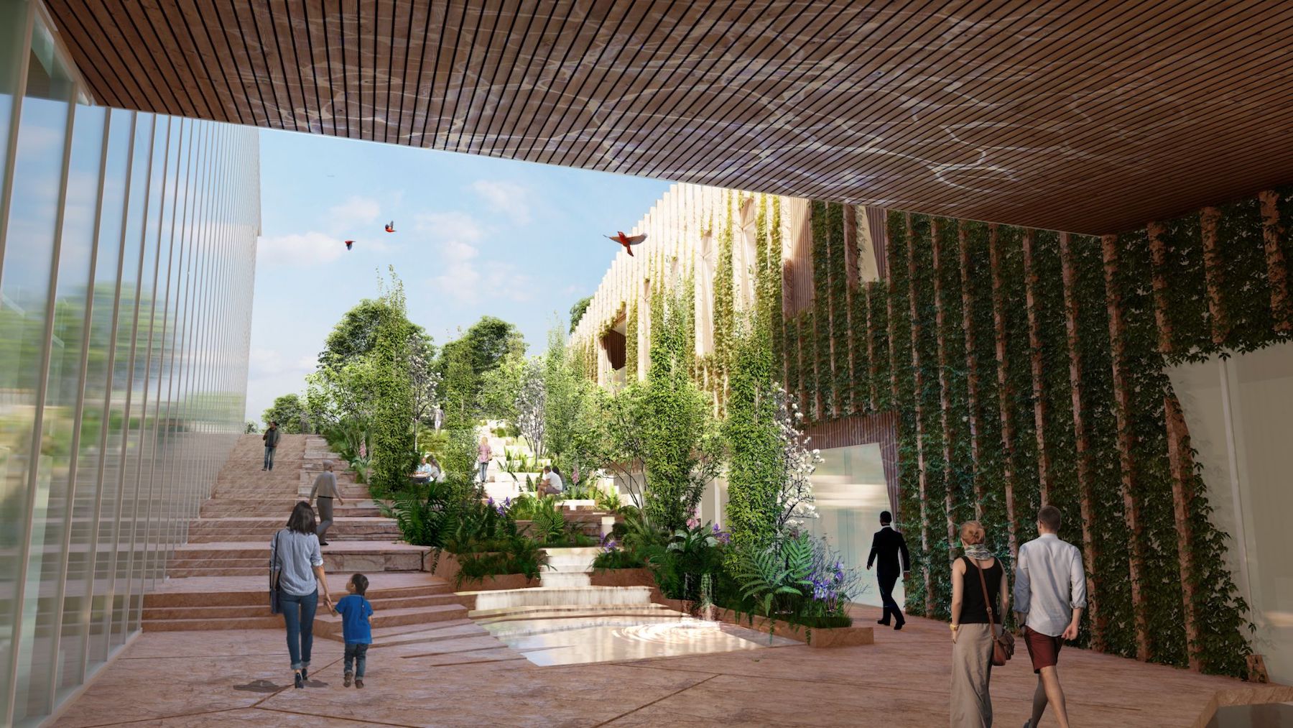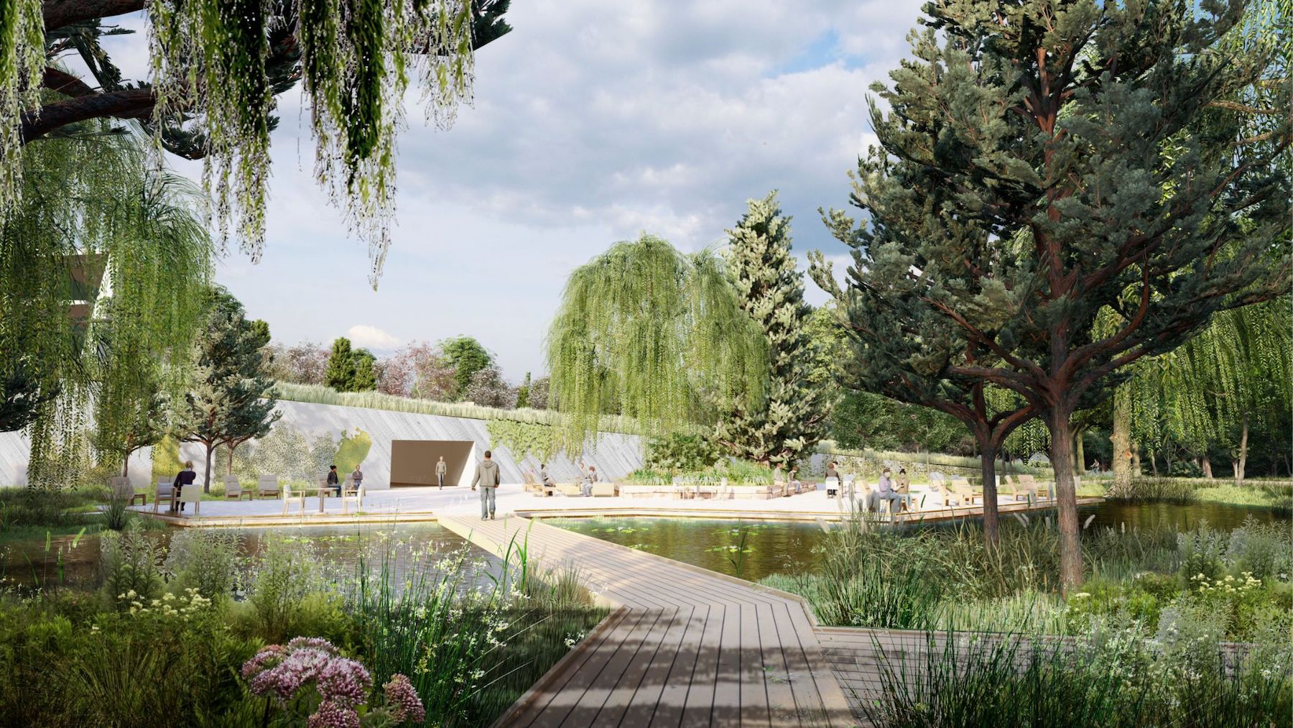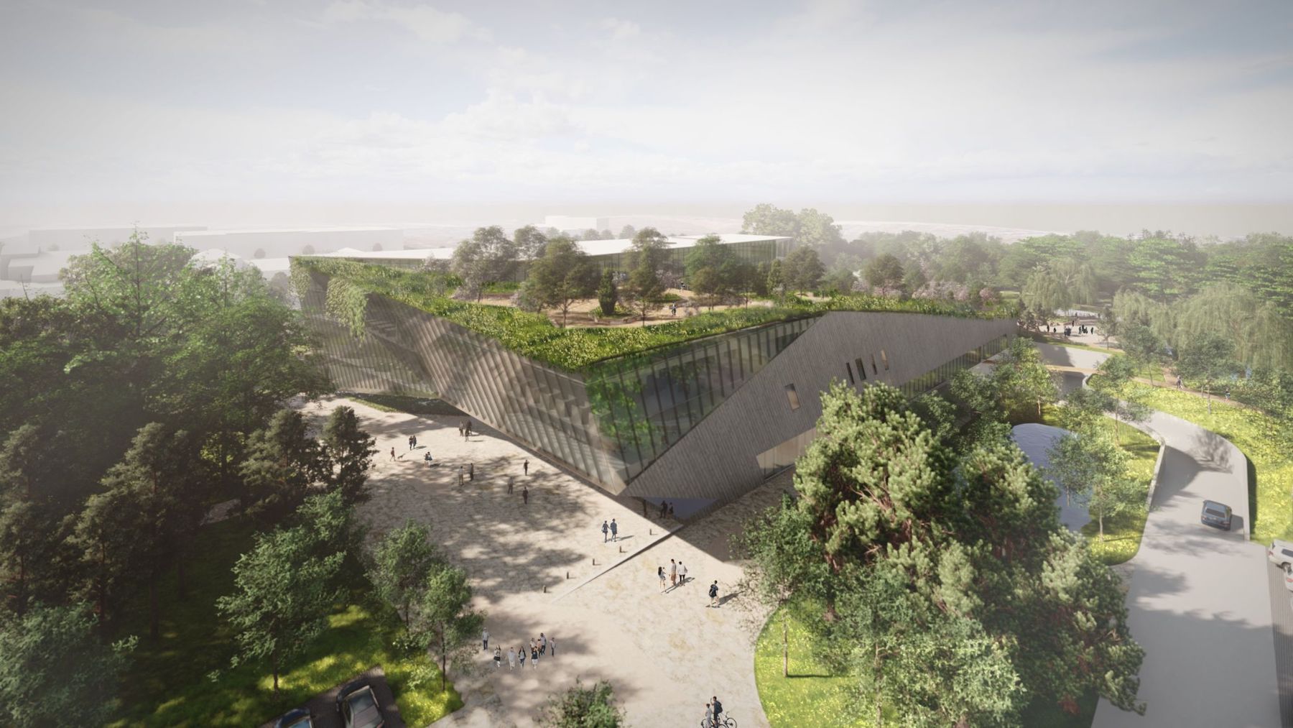The design of the new Alice L. Walton School of Medicine in Bentonville, Ark., aims to blend the building and landscape, creating connections with the surrounding woodlands and the Ozark Mountains. Currently in the design development phase, construction of the 154,000 sf building is scheduled to begin in Spring 2023. The plan is to welcome the first class of medical students in Fall 2025, pending accreditation. It will offer a medical degree-granting program that integrates conventional medicine with holistic principles and self-care practices.
The landscape design by OSD includes a network of hiking and biking trails to make it easy for students to reach the school’s sister organization, Whole Health Institute, and the Crystal Bridges Museum of American Art. The site’s landscape features include a woodland meditation and healing gardens, wetland, outdoor classrooms, urban farming space, and a rooftop terrace that connects to balconies, a cafe, and an amphitheater.
The building’s front corner will elevate above the ground, creating a protective canopy that allows community access through and onto the building. Whether arriving by foot, bicycle, or vehicle, the campus will invite students and visitors under the abstracted “bluff shelter” on the building’s public façade. “The design integrates the building into both the site and the community, engaging the land as an abstraction of Ozark geology that embraces the principles of integrated medicine, and the holistic link between mental, physical, and spiritual well-being,” said Wesley Walls, AIA, principal, Polk Stanley Wilcox, the project’s architect.
“Designing the landscape for the Alice L. Walton School of Medicine truly requires an integrative approach that considers the experience, influence, and impact of nature on the mind, body, and spirit,” said Simon David, founding principal and creative director, OSD. The project offers an exciting new paradigm of healing and learning environments that holistically blends building and landscape to create a deeply rooted connection to the Bentonville community, the world-class arts environment of Crystal Bridges, and the wider ecosystem and magic of the Ozarks.”
On the building team:
Owner and/or developer: Alice L. Walton School of Medicine
Design architect: Polk Stanley Wilcox
MEP engineer: Henderson Engineers
Structural engineer: Martin / Martin Consulting Engineers
Landscape architect: OSD



Related Stories
| Aug 11, 2010
Las Vegas high school focuses on careers in justice, emergency response
McCarthy Building Cos., St. Louis, recently completed construction on the 130,700-sf Veterans Tribute Career & Technical Academy, a Las Vegas high school that focuses on service career pathways in 911 dispatch training, law enforcement, crime scene analysis, emergency medical training, and computer forensics.
| Aug 11, 2010
Three Schools checking into L.A.'s Ambassador Hotel site
Pasadena-based Gonzalez Goodale Architects is designing three new schools for Los Angeles Unified School District's Central Wilshire District. The $400 million campus, located on the site of the former Ambassador Hotel, will house a K-5 elementary school, a middle school, a high school, a shared recreation facility (including soccer field, 25-meter swimming pool, two gymnasiums), and a new publ...
| Aug 11, 2010
7 Keys to Unlocking Energy Efficiency in Schools
Today’s best K-12 schools are embracing the sustainability ethos in their design and construction, and that can mean a healthier, more comfortable indoor environment and improved learning. Some studies contend that ample amounts of daylighting, for example, lead to higher test scores. High-performance HVAC systems that constantly draw fresh air into a classroom seem to help both teachers ...
| Aug 11, 2010
Blue-Light Schoolhouses
Add the explosion in the number of school-aged kids nationally to the glut of huge, vacant stores in many communities and what do you get? Big boxes being turned into schools. For districts facing population pressure, these empty retail buildings can be the key to creating classrooms quickly, and at a significant cost advantage.
| Aug 11, 2010
Great Solutions: Green Building
27. Next-Generation Green Roofs Sprout up in New York New York is not particularly known for its green roofs, but two recent projects may put the Big Apple on the map. In spring 2010, the Lincoln Center for the Performing Arts will debut one of the nation's first fully walkable green roofs. Located across from the Juilliard School in Lincoln Center's North Plaza, Illumination Lawn will consist ...
| Aug 11, 2010
Dream Fields, Lone Star Style
How important are athletic programs to U.S. school districts? Here's one leading indicator: In 2005, the National Football League sold 17 million tickets. That same year, America's high schools sold an estimated 225 million tickets to football games, according to the American Football Coaches Association.
| Aug 11, 2010
Back to Nature: Can wood construction create healthier, more productive learning environments?
Can the use of wood in school construction create healthier, safer, more productive learning environments? In Japan, there's an ongoing effort by government officials to construct school buildings with wood materials and finishes—everything from floors and ceilings to furniture and structural elements—in the belief that wood environments have a positive impact on students.
| Aug 11, 2010
High School in a Hurry
One of the more compelling arguments for charter schools is their theoretical ability to streamline decision making. Eliminate all those layers of bureaucratic fat that clog the arteries of most public school systems, the argument goes, and decisions can be made to flow much more smoothly, even when it comes to designing and building a major school project.
| Aug 11, 2010
Bronze Award: Garfield High School, Seattle, Wash.
Renovations to Seattle's historic Garfield High School focused mainly on restoring the 85-year-old building's faded beauty and creating a more usable and modern interior. The 243,000-sf school (whose alumni include the impresario Quincy Jones) was so functionally inadequate that officials briefly considered razing it.
| Aug 11, 2010
Managing the K-12 Portfolio
In 1995, the city of New Haven, Conn., launched a program to build five new schools and renovate and upgrade seven others. At the time, city officials could not have envisioned their program morphing into a 17-year, 44-school, $1.5 billion project to completely overhaul its entire portfolio of K-12 facilities for nearly 23,000 students.







