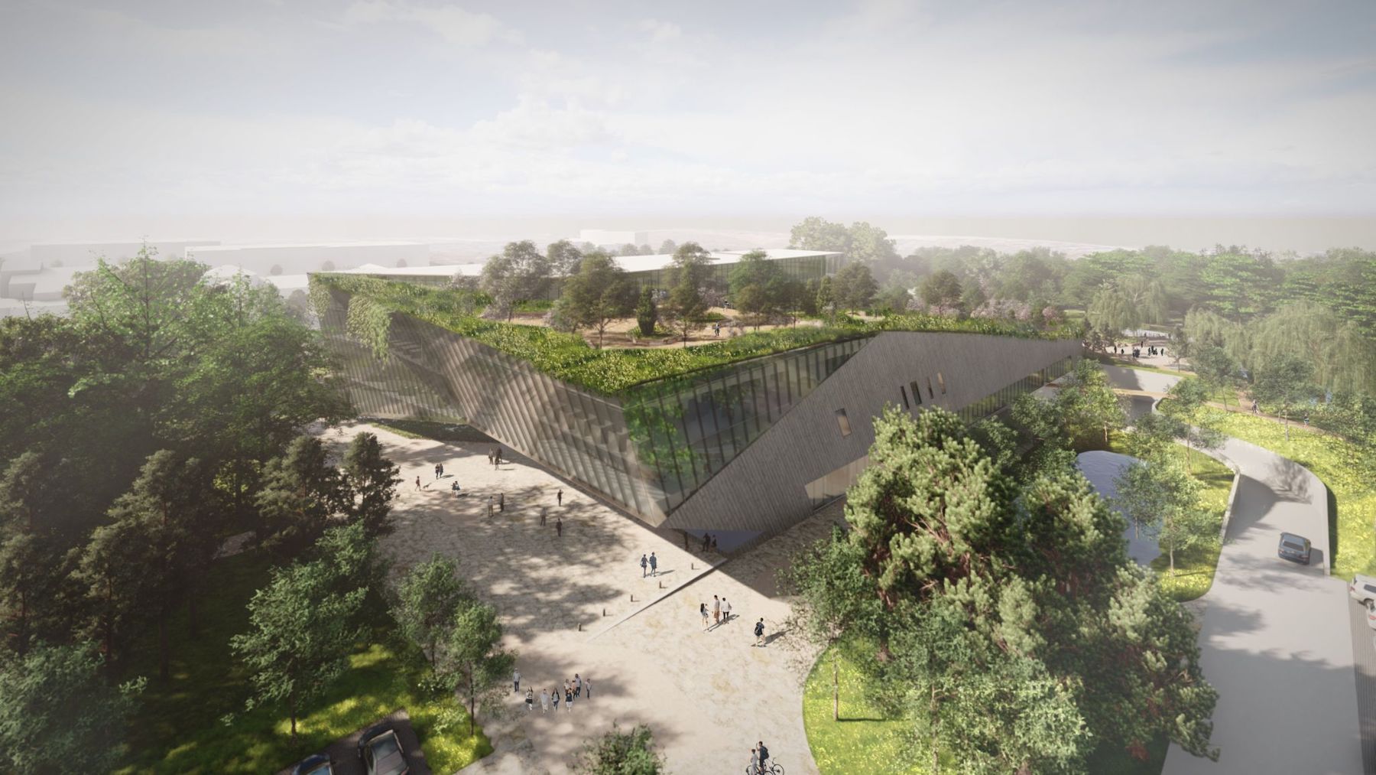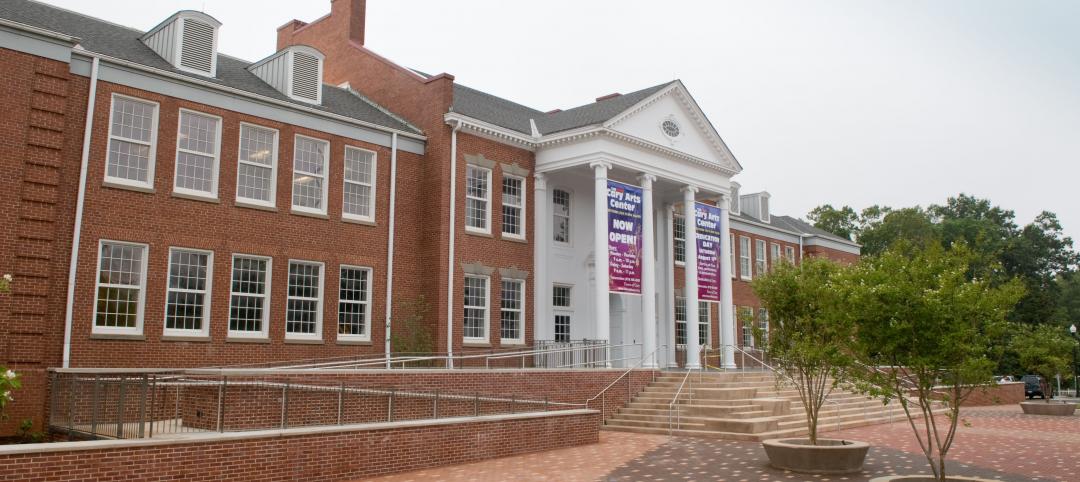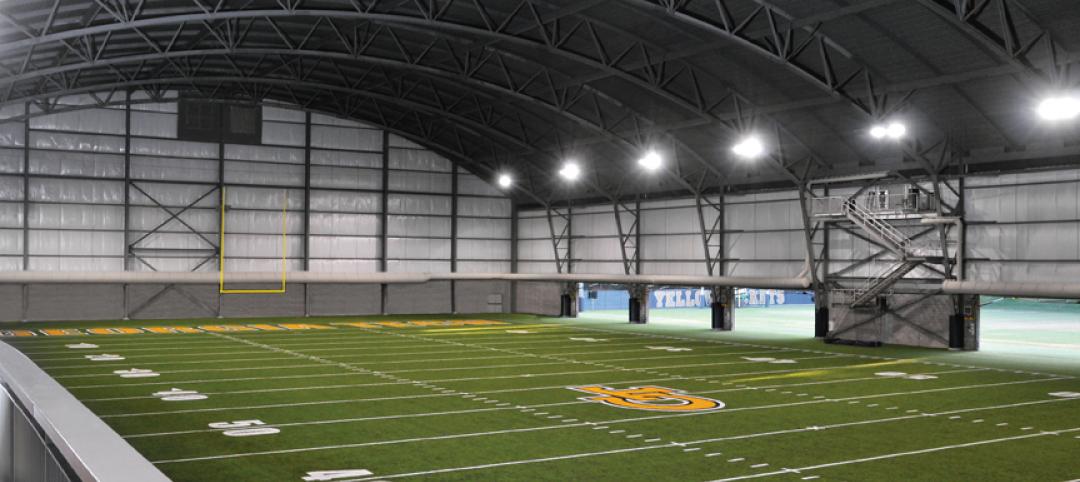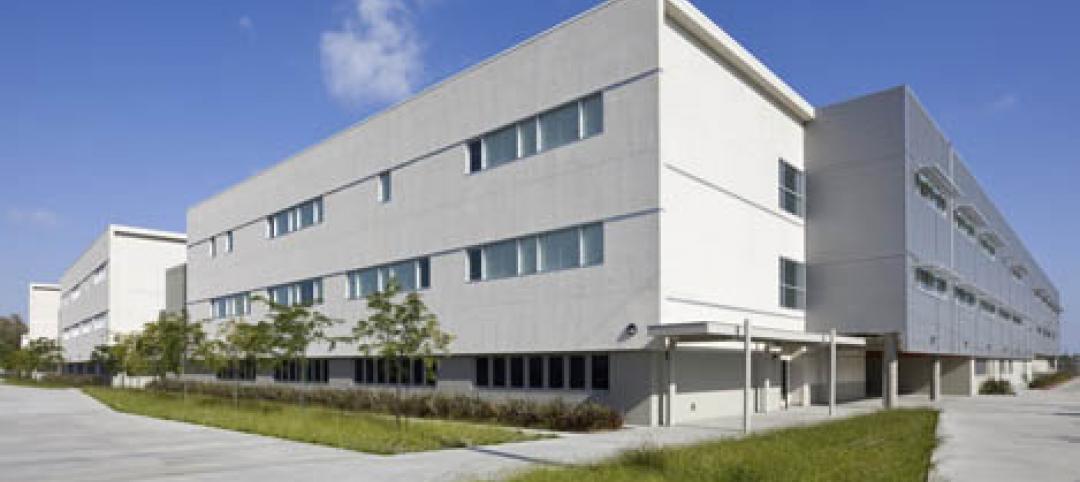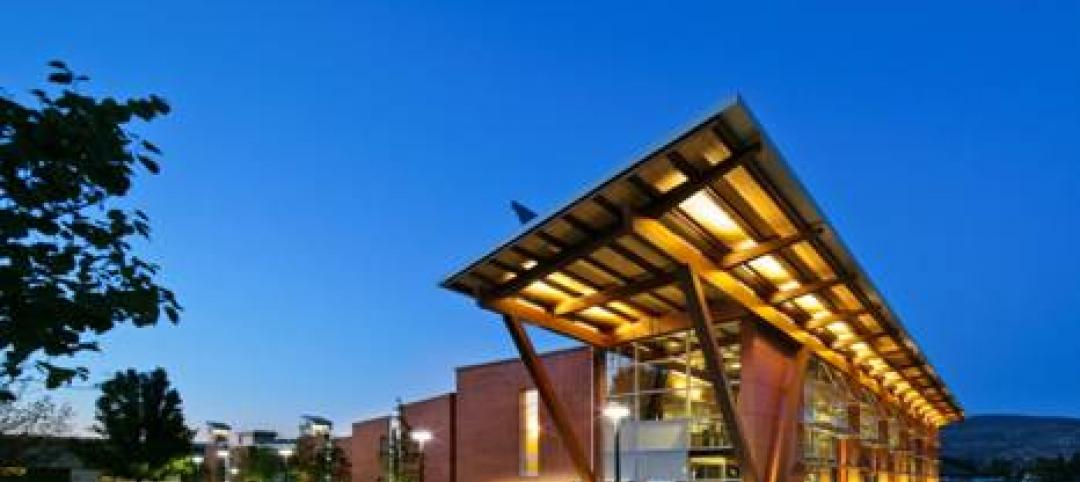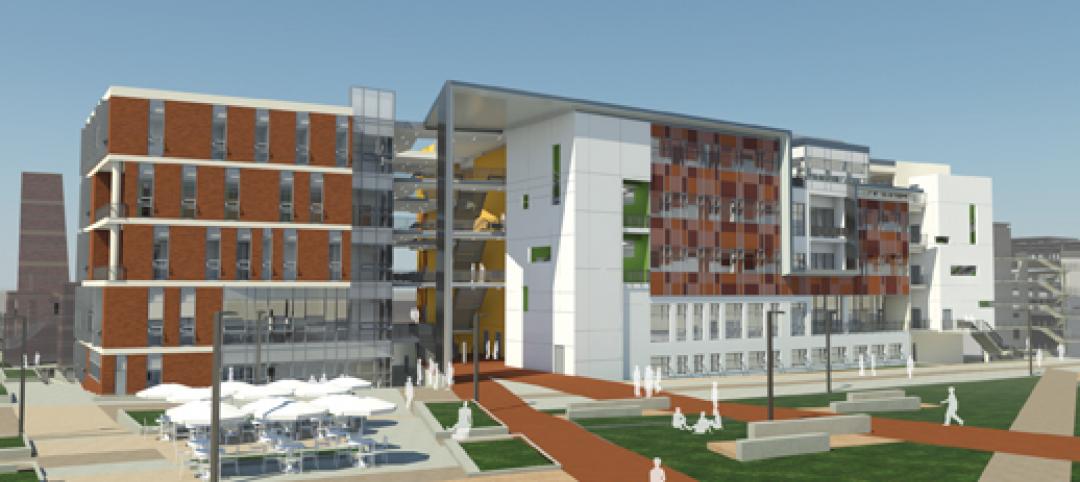The design of the new Alice L. Walton School of Medicine in Bentonville, Ark., aims to blend the building and landscape, creating connections with the surrounding woodlands and the Ozark Mountains. Currently in the design development phase, construction of the 154,000 sf building is scheduled to begin in Spring 2023. The plan is to welcome the first class of medical students in Fall 2025, pending accreditation. It will offer a medical degree-granting program that integrates conventional medicine with holistic principles and self-care practices.
The landscape design by OSD includes a network of hiking and biking trails to make it easy for students to reach the school’s sister organization, Whole Health Institute, and the Crystal Bridges Museum of American Art. The site’s landscape features include a woodland meditation and healing gardens, wetland, outdoor classrooms, urban farming space, and a rooftop terrace that connects to balconies, a cafe, and an amphitheater.
The building’s front corner will elevate above the ground, creating a protective canopy that allows community access through and onto the building. Whether arriving by foot, bicycle, or vehicle, the campus will invite students and visitors under the abstracted “bluff shelter” on the building’s public façade. “The design integrates the building into both the site and the community, engaging the land as an abstraction of Ozark geology that embraces the principles of integrated medicine, and the holistic link between mental, physical, and spiritual well-being,” said Wesley Walls, AIA, principal, Polk Stanley Wilcox, the project’s architect.
“Designing the landscape for the Alice L. Walton School of Medicine truly requires an integrative approach that considers the experience, influence, and impact of nature on the mind, body, and spirit,” said Simon David, founding principal and creative director, OSD. The project offers an exciting new paradigm of healing and learning environments that holistically blends building and landscape to create a deeply rooted connection to the Bentonville community, the world-class arts environment of Crystal Bridges, and the wider ecosystem and magic of the Ozarks.”
On the building team:
Owner and/or developer: Alice L. Walton School of Medicine
Design architect: Polk Stanley Wilcox
MEP engineer: Henderson Engineers
Structural engineer: Martin / Martin Consulting Engineers
Landscape architect: OSD
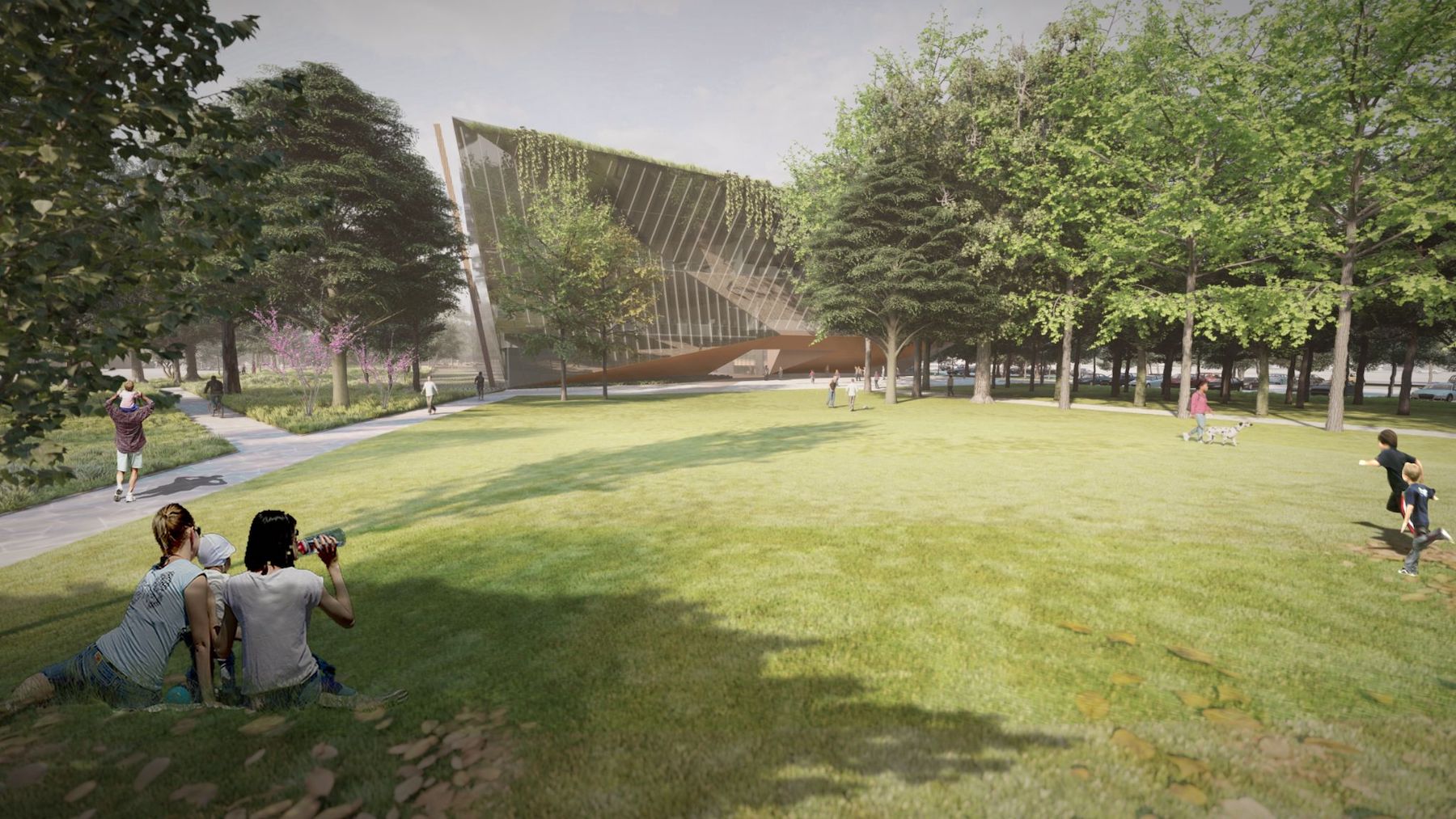
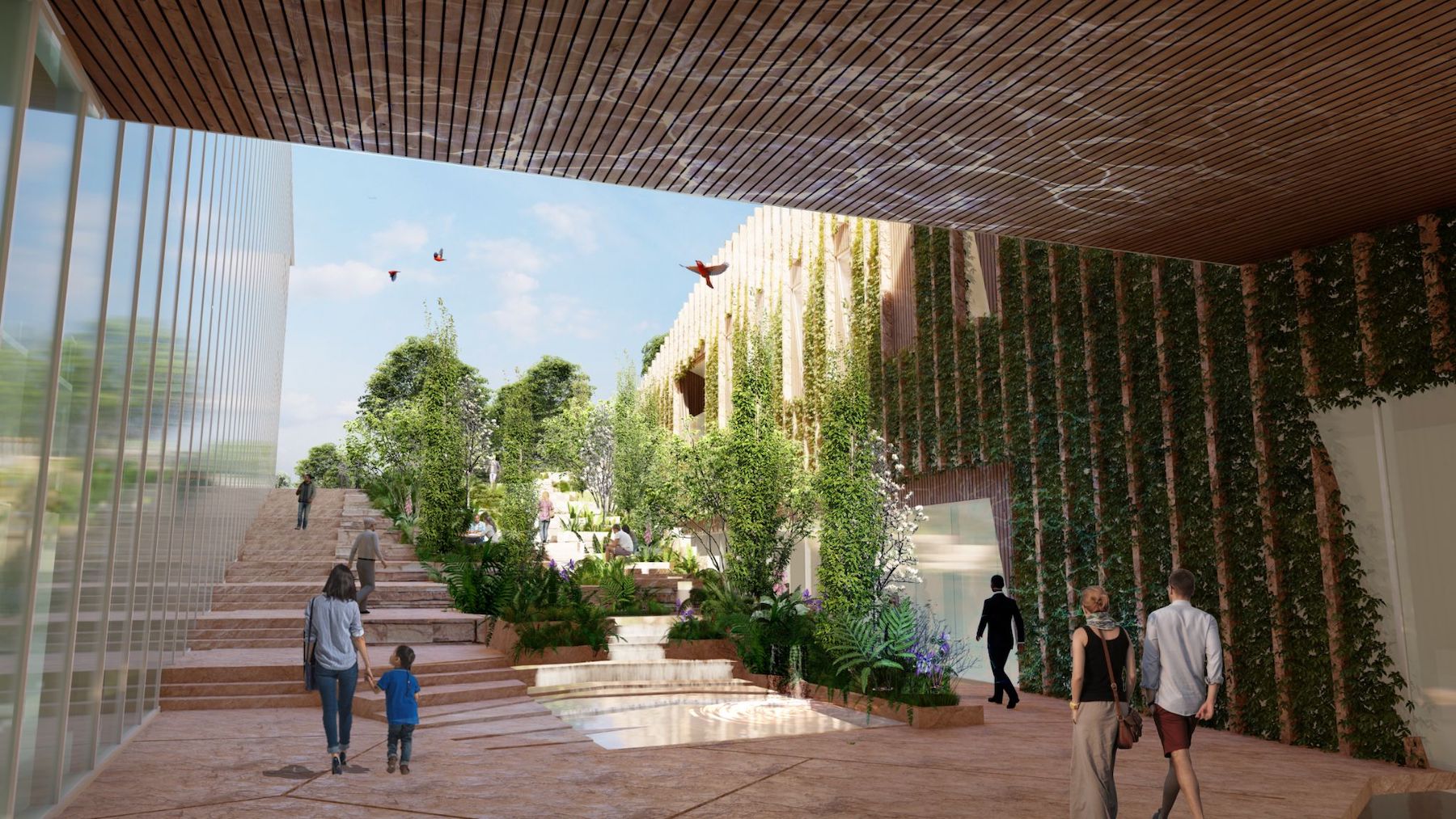
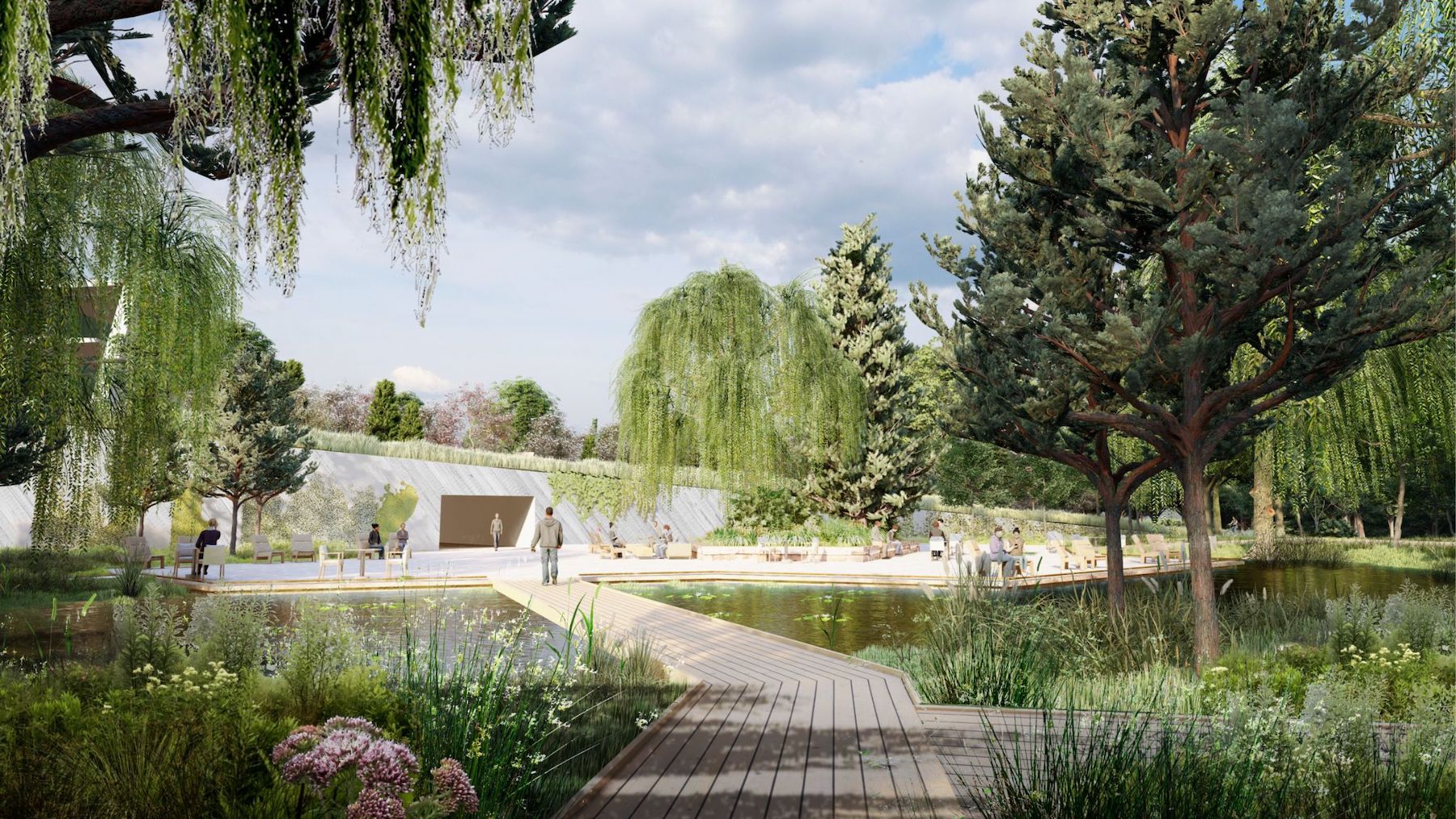
Related Stories
| Dec 2, 2011
What are you waiting for? BD+C's 2012 40 Under 40 nominations are due Friday, Jan. 20
Nominate a colleague, peer, or even yourself. Applications available here.
| Dec 1, 2011
Ground broken on first LEED Platinum designed school house built by volunteers
Phoenix public school receives the generous gift of a state-of-the-art building for student and community use.
| Nov 14, 2011
Griffin Electric completes electrical work at Cary Arts Center
The Griffin Electric team was responsible for replacing the previous electrical service on-site with a 1000A, 480/277V service and providing electrical feeds for a new fire pump chiller, six air-handlers and two elevators.
| Nov 11, 2011
Streamline Design-build with BIM
How construction manager Barton Malow utilized BIM and design-build to deliver a quick turnaround for Georgia Tech’s new practice facility.
| Nov 10, 2011
Grousbeck Center for Students & Technology opens doors
New Perkins School for the Blind Building is dedicated to innovation, interaction, and independence for students.
| Nov 4, 2011
McCarthy completes construction of South Region High School No. 2 in Los Angeles
Despite rain delays and scope changes, the $96.7 million high school was completed nearly two-months ahead of schedule.
| Oct 14, 2011
University of New Mexico Science & Math Learning Center attains LEED for Schools Gold
Van H. Gilbert architects enhances sustainability credentials.
| Oct 7, 2011
GREENBUILD 2011: Schools program receives grant to track student conservation results
To track results, schools will use the newly developed Sustainability Dashboard, a unique web-based service that makes tracking sustainability initiatives affordable and easy.
| Sep 23, 2011
Okanagan College sets sights on Living Buildings Challenge
The Living Building Challenge requires projects to meet a stringent list of qualifications, including net-zero energy and water consumption, and address critical environmental, social and economic factors.
| Sep 12, 2011
LACCD’s $6 billion BIM connection
The Los Angeles Community College District requires every design-build team in its massive modernization program to use BIM, but what they do with their 3D data after construction is completed may be the most important change to business as usual.


