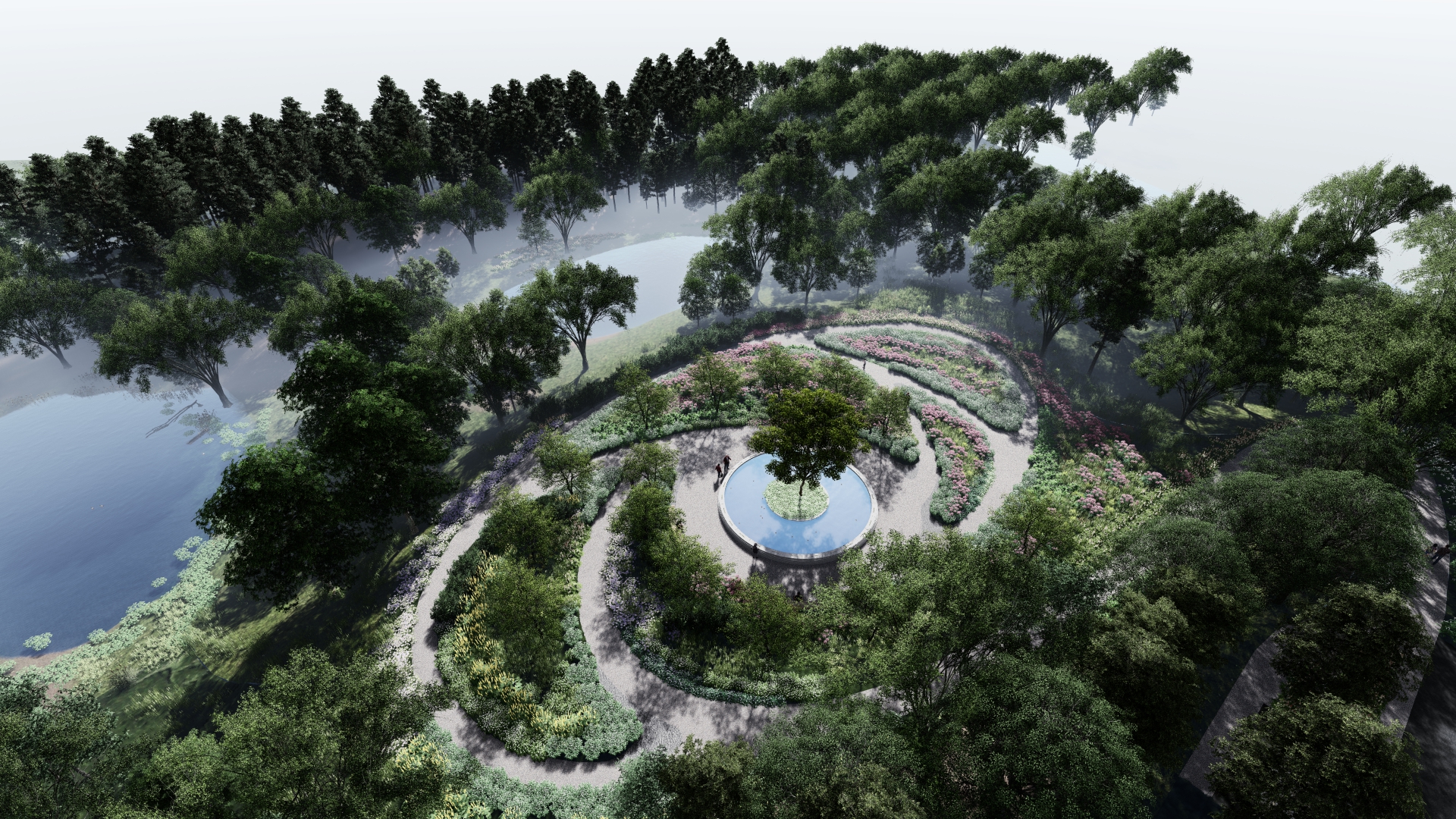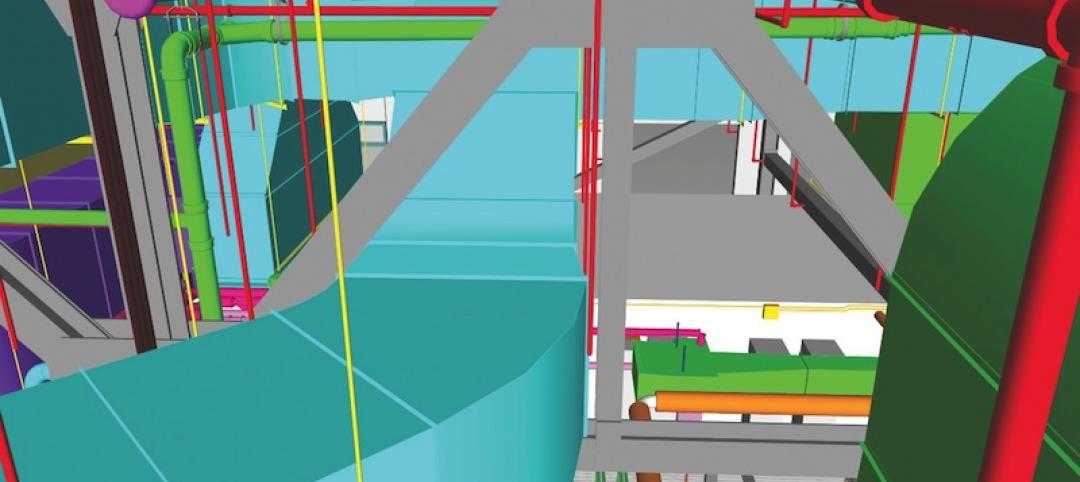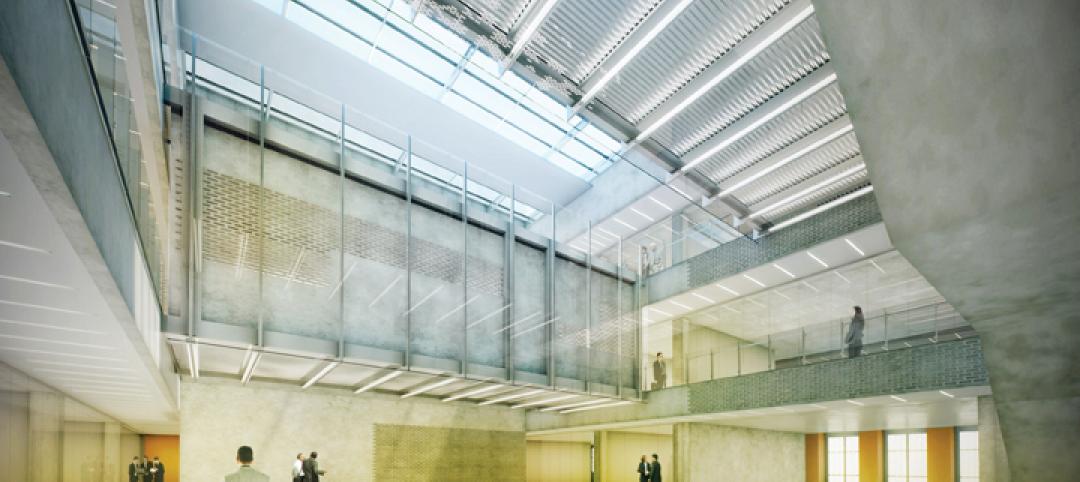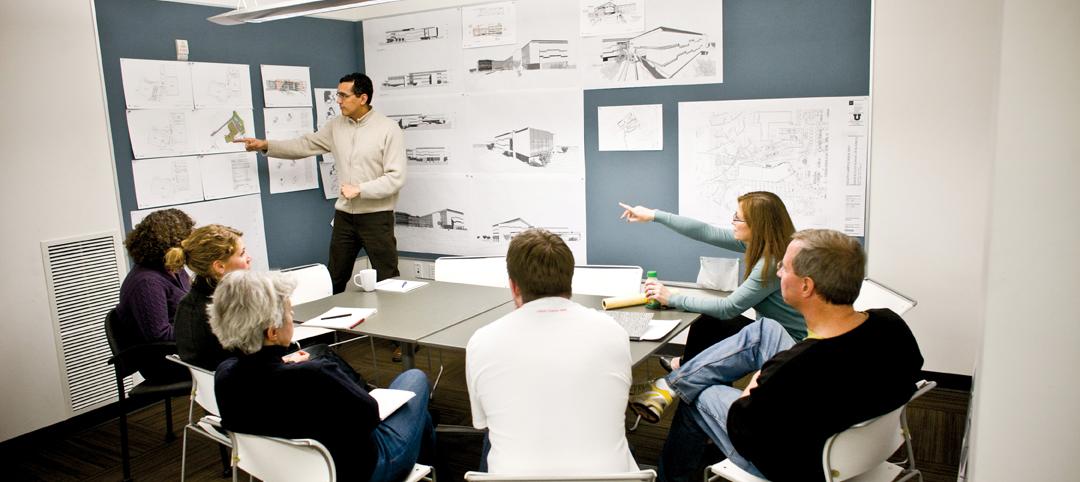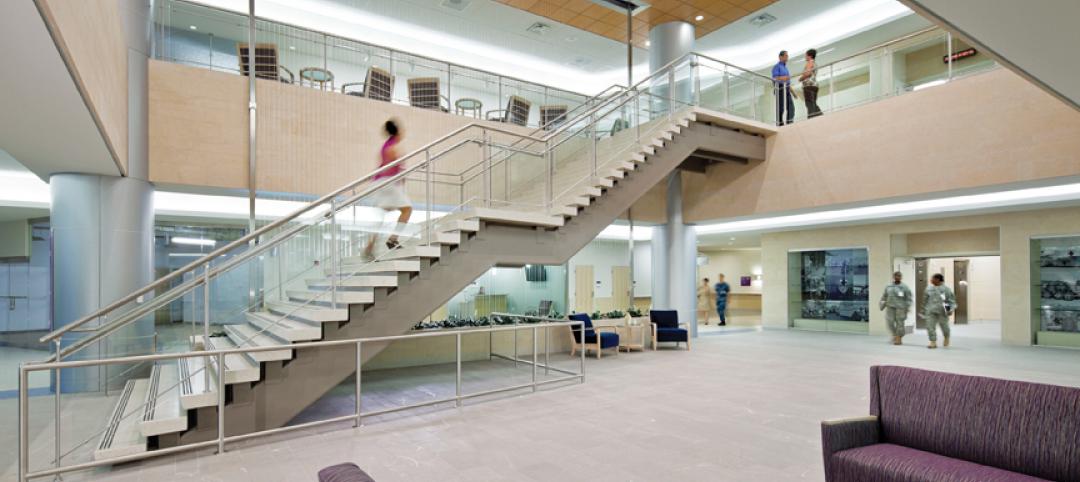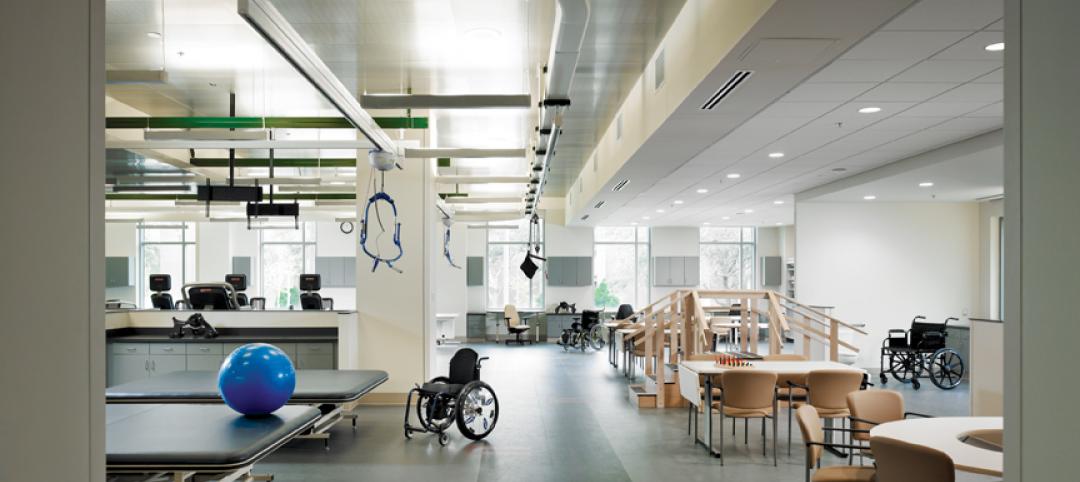SWA Group has recently announced the approval of The Clearing, the firm’s design for the Sandy Hook Permanent Memorial. The design was selected unanimously by the Sandy Hook Permanent Memorial Commission among 189 international design submissions.
The design’s three hallmarks include "the circle," "the path," and "the tree." A circling network of paths takes visitors through a woodland and meadows. “Our path moves in gentle circles through a flowering woodland which celebrates the lives of the victims, and eventually arrives at a central memorial ‘clearing’ where the community can gather in love for those lost,” said Co-Designer Ben Waldo. “The path has no true beginning or end, which allows visitors to experience the space at their own pace and in their own way, while always bringing them closer together.”
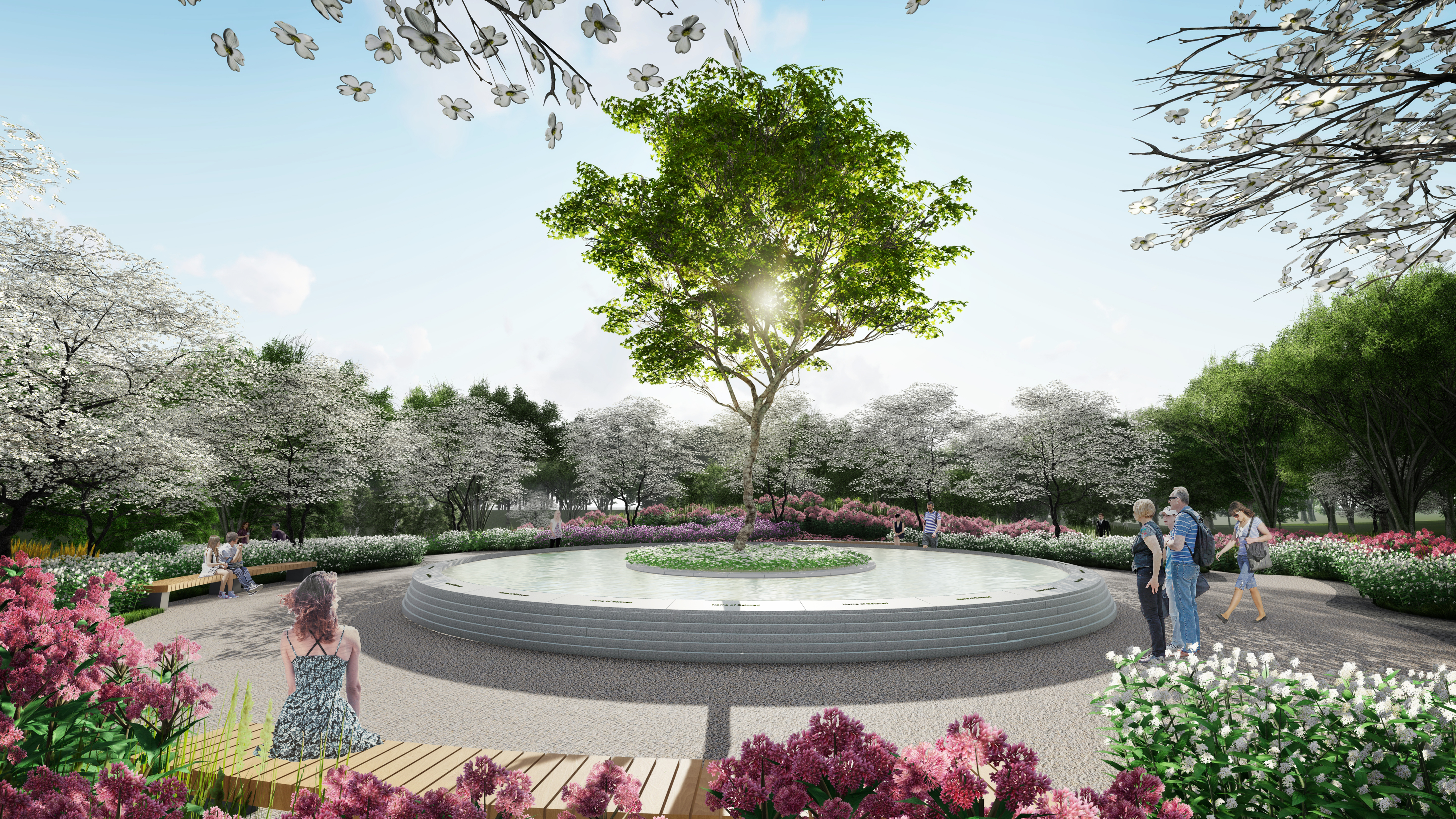
The connecting paths allow the visitor to experience the space in their own way and at their own pace before arriving at the center. The Memorial Clearing is framed by two low stone walls with wood tops and two low stone seatwalls.
A water feature sits in a grand basin at the center of the Memorial. The edge of the feature is engraved with the names of the victims. Water flows inwards toward a planter at the center, where a the “Sacred Sycamore” is planted at the center of the pool, symbolizing the growth of the community.
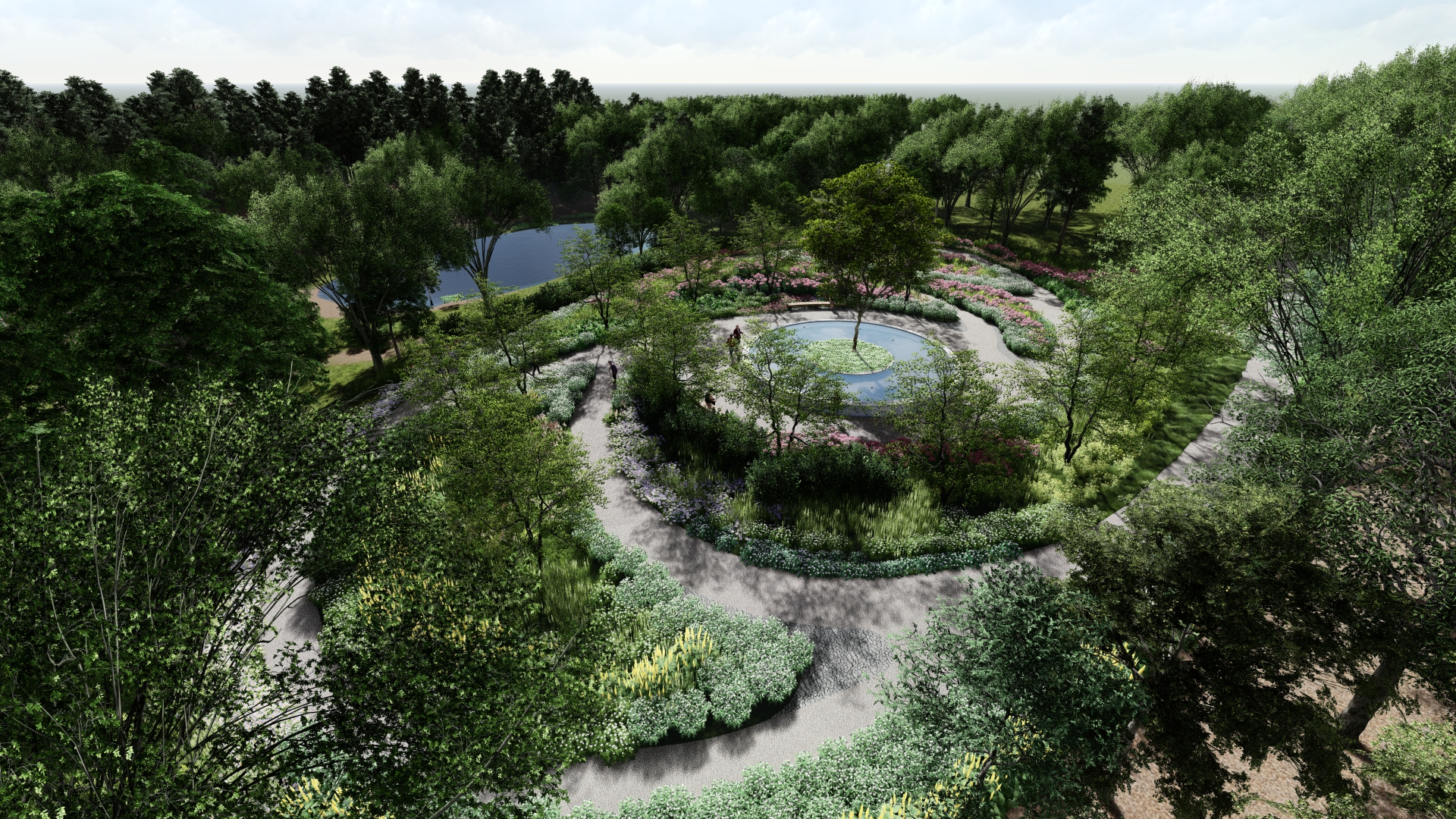
In addition to SWA Group, the build team also includes JMC (civil engineer), GNBC (structural engineer), Atelier Ten (lighting), Fluidity (water feature design), Artemis (landscape architect), and Centek Engineering (electrical engineer).
The Memorial will sit on a donated five-acre site in Newtown, Conn., with groundbreaking set to take place in August. The project is slated to be complete and open on Dec. 14, 2022, the 10th anniversary of the tragedy.
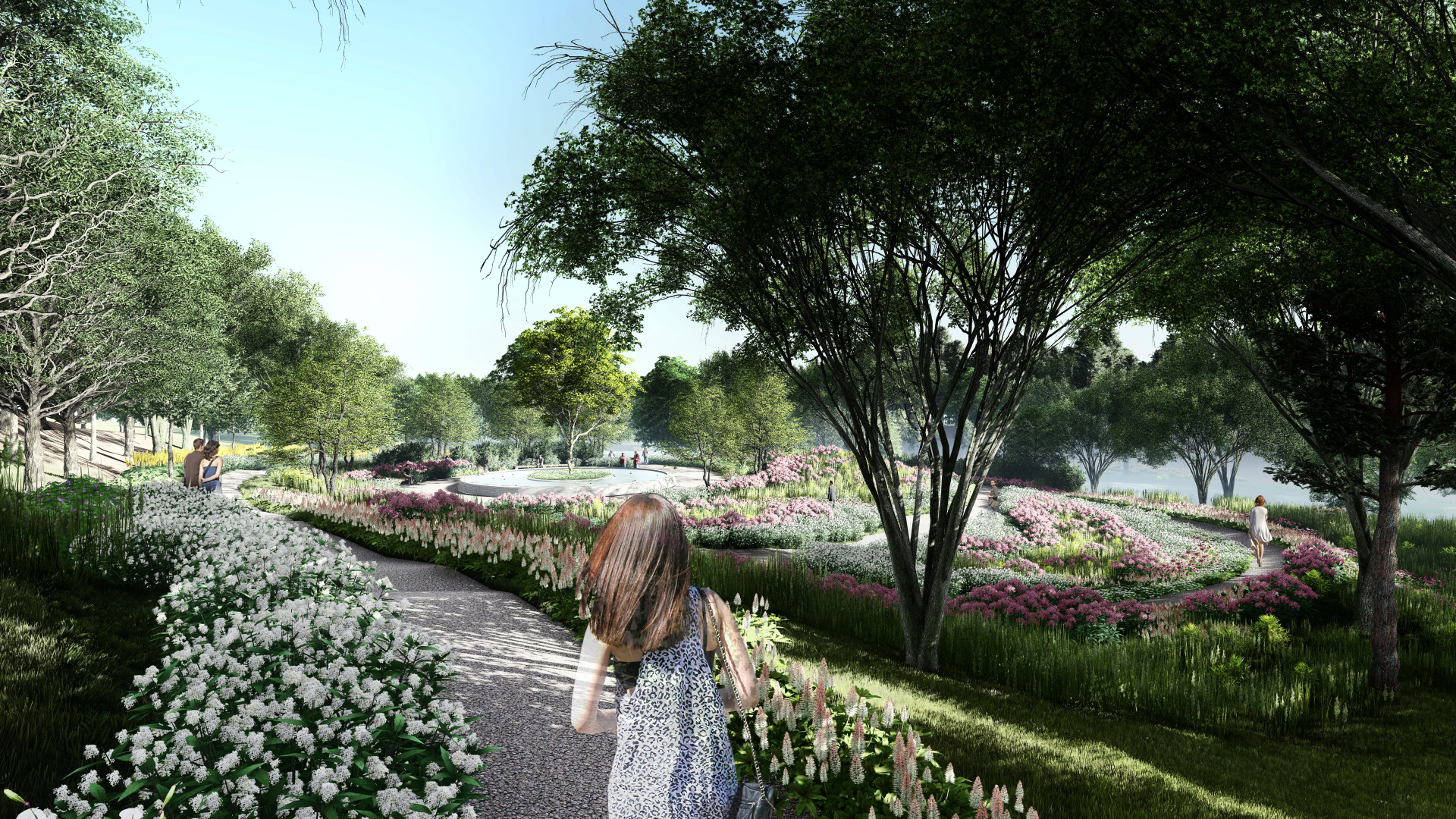
Related Stories
| May 8, 2012
Morgan/Harbour completes three projects at Columbia Centre
Projects completed on behalf of property owner, White Oak Realty Partners, LLC, Pearlmark Realty Partners, LLC and Angelo Gordon & Co.
| May 7, 2012
4 more trends in higher-education facilities
Our series on college buildings continues with a look at new classroom designs, flexible space, collaboration areas, and the evolving role of the university library.
| May 7, 2012
Best AEC Firms: MHTN Architects nine decades of dedication to Utah
This 65-person design firm has served Salt Lake City and the state of Utah for the better part of 90 years.
| May 7, 2012
2012 BUILDING TEAM AWARDS: TD Ameritrade Park
The new stadium for the College World Series in Omaha combines big-league amenities within a traditional minor league atmosphere.
| May 7, 2012
2012 BUILDING TEAM AWARDS: Fort Belvoir Community Hospital
A new military hospital invokes evidence-based design to create a LEED-certified facility for the nation’s soldiers and their families.
| May 7, 2012
2012 BUILDING TEAM AWARDS: Audie L. Murphy VA Hospital
How a Building Team created a high-tech rehabilitation center for wounded veterans of the conflicts in Iraq and Afghanistan.
| May 3, 2012
2012 BUILDING TEAM AWARDS: Rush University Medical Center
This fully integrated Building Team opted for a multi-prime contracting strategy to keep construction going on Chicago’s Rush University Medical Center, despite the economic meltdown.
| May 3, 2012
U of Michigan team looking to create highly efficient building envelope designs
The system combines the use of sensors, novel construction materials, and utility control software in an effort to create technology capable of reducing a building’s carbon footprint.
| May 3, 2012
Best commercial modular buildings and marketing programs recognized
Judges scored entries on architectural excellence, technical innovation, cost effectiveness, energy efficiency, and calendar days to complete.


