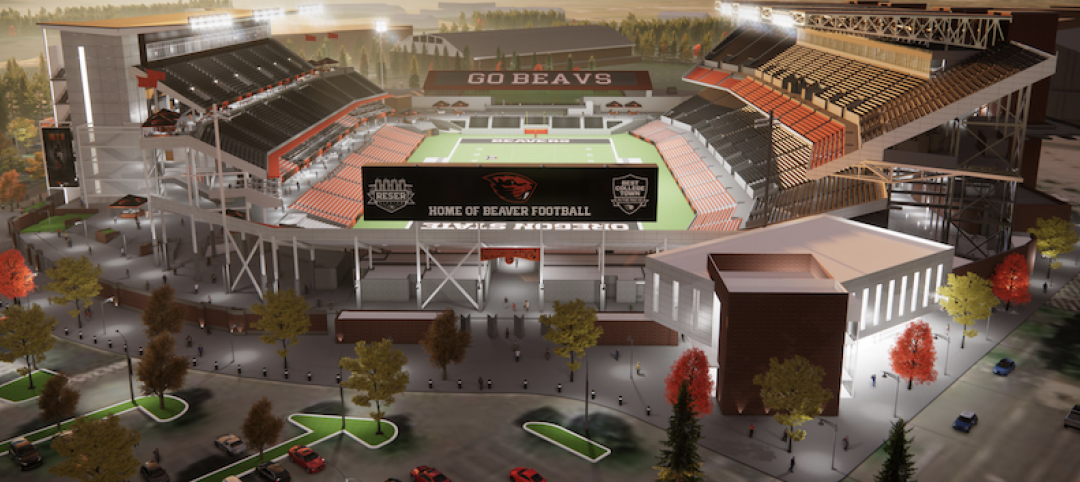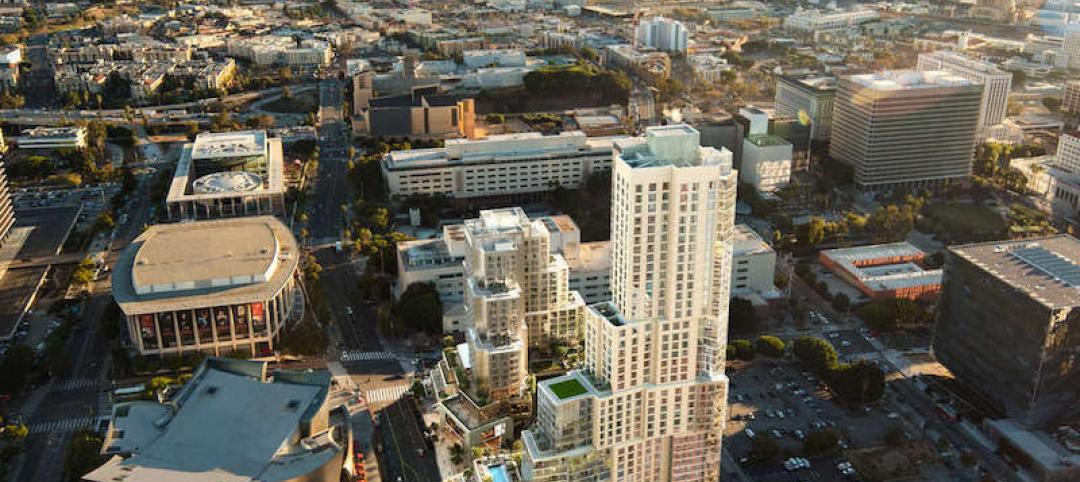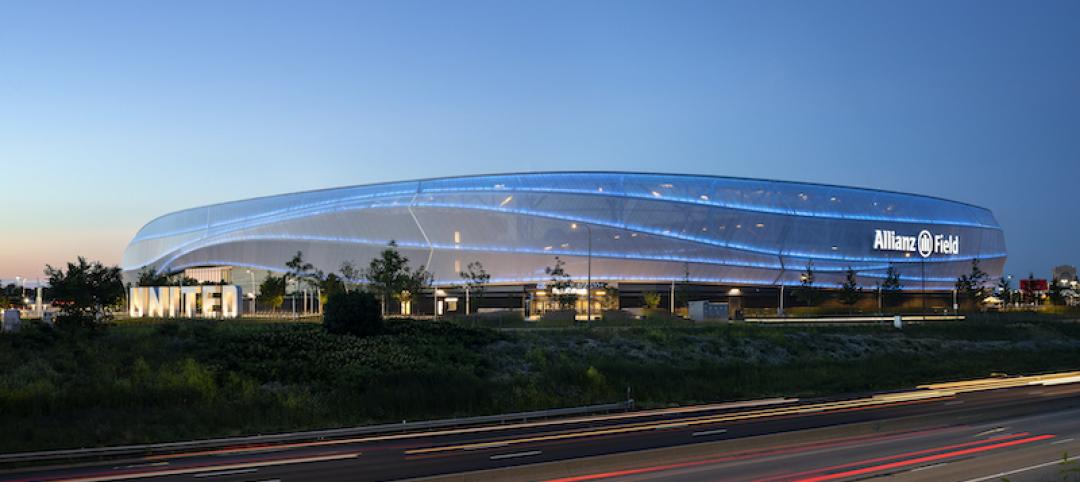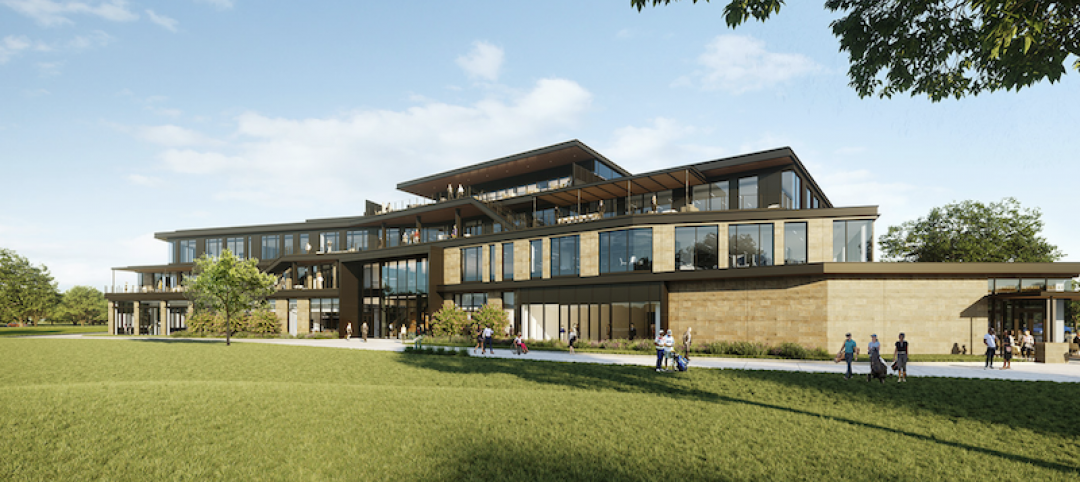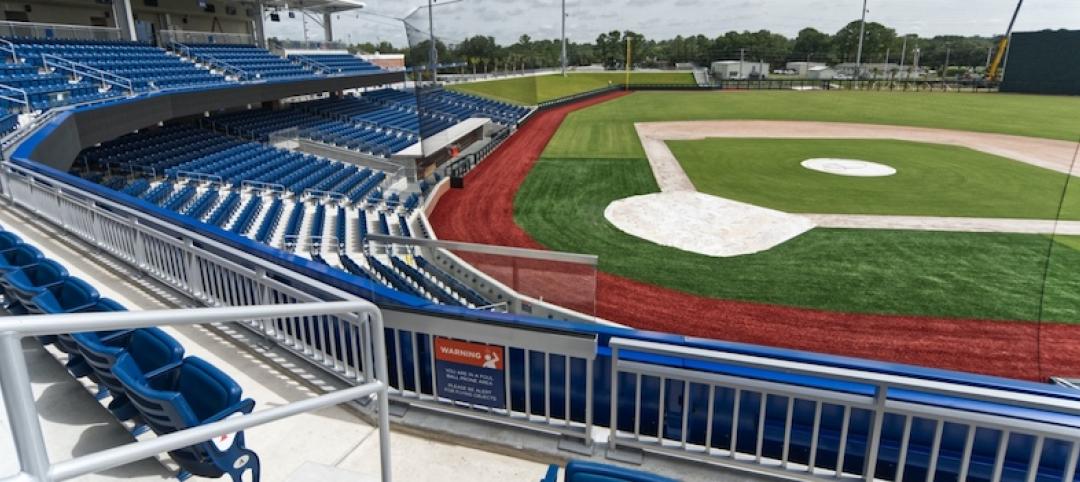San Diego Unified Port District last week voted 6-1 in support of a $1.2 billion waterfront redevelopment plan that includes as one of its centerpieces a 480-foot-tall spire.
The plan, known as Seaport San Diego, calls for 75% of the approximately 70 acres of redeveloped land to be used for parks, beaches, and other public spaces.
Its three neighborhoods would include 388,625 sf of retail, 19,130 sf of office space, a 20,000-sf event and information center; a 178,490-sf, 1.5-million-gallon aquarium with more than 25,000 fish; a “butterfly wonderland” that recreates a rainforest habitat, three hotels with more than 1,000 rooms, a 164-slip marina, and 2,410 spaces of underground parking.
A half-mile-long, 50-foot-wide esplanade will run along the water’s edge. And Seaport San Diego will offer a 600-student marine-focused charter school, and—in tandem with UC San Diego and the San Diego Symphony—facilities for continuing education that focus on marine science, maritime logistics, and music.
This redevelopment would replace Seaport Village, a 35-year-old shopping plaza that many locals view as little more than a tourist trap. The Village’s lease expires in 2018, and the team behind Seaport San Diego envisions “a New Seaport” that resembles a district that ties into existing waterfront and city infrastructure. For example, the plan calls for revitalizing the city’s commercial fisheries and other marine activities.
There were 11 bidders for this property located between downtown San Diego and the Bay. Six of these—including proposals from AEC firms HKS and McWhinney—were considered complete enough to consider. Seaport San Diego was favored over three other development proposals, according to the San Diego Union-Tribune.
Protea Waterfront Group, this project’s managing member, formed a strategic partnership, called 1HWY1, to move Seaport San Diego forward. It includes RCI Group, which specializes in waterfront and marine development; OdySea, which specializes in developing and operating aquarium attractions; Orlando-based ThrillCorp, which develops and operates observation attractions, and is the inventor of SkySpire; and AECOM, identified as a “strategic partner.”
AECOM, Skyport/AVRP Studios (The Spire), and Bjarke Ingels Group (the aquarium) form this project’s architectural team. Moffatt + Nichol will provide waterfront and marine infrastructure engineering; and gafcom (which originally submitted the Seaport San Diego plan) is the consultant for program planning, design and construction.
Among the core team is local real estate developer Allegis Development Services, whose portfolio includes hotels. Seaport San Diego’s hospitality component will include a 408,805-sf, 500-room Virgin Hotel, a 117,500-sf, 350-room Yotel, whose micro rooms average 150 sf; and a 122,381-sf Freeland youth hostel with 225 rooms and 475 beds.
The partners of Seaport San Diego single out The Spire as having potential economic value “by creating a new observation experience that currently does not exist for the vast majority of its residents and visitors.” They also assert that the time is right for this redevelopment, as San Diego’s downtown population is projected to increase to 90,000 within the next 20 years, from 35,000 today.
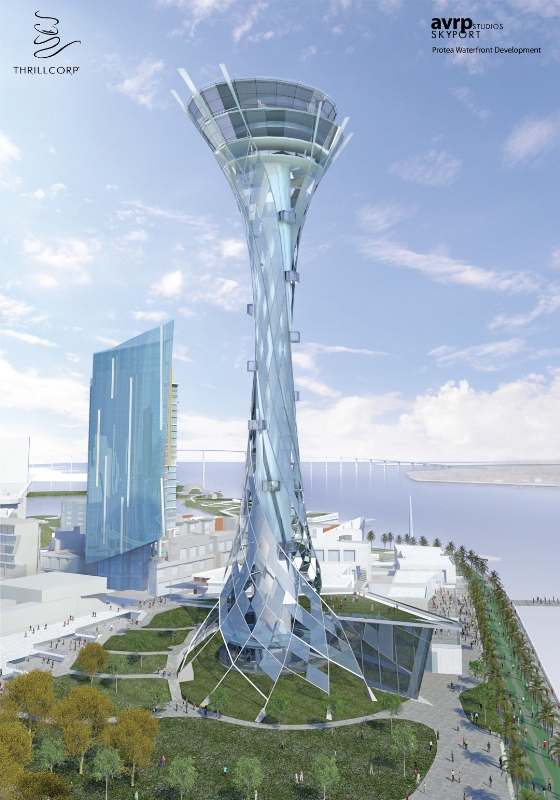
The Spire, created by ThrillCorp and designed by Skyport/AVRP Studios, will have a glass and steel storefront. Exterior gondolas will carry passengers nearly 500 feet above ground to a deck offering a 360 degree panorama. Image: Seaport San Diego
The Spire is composed of a two-level lobby and gift store as its base. For $17 per ticket, visitors will be transported around the tower in climate-controlled glass gondolas up nearly 500 feet to its 360-degree 9,000-sf observation deck, and 9,000-sf restaurant. The Spire will also include a specialty movie theater.
Smithsonian Media will devise interactive, augmented and virtual reality programming through which Spire visitors can experience San Diego’s history and topography.
If all goes as anticipated, Seaport San Diego’s master plan will be approved by the California Coastal Commission in 2018, construction will begin in 2019, and the redevelopment will be completed in 2021.
Related Stories
Sports and Recreational Facilities | Mar 26, 2021
Populous and SRG Partnership selected to transform Oregon State University’s Reser Stadium
Populous has recently release renderings of the project.
Market Data | Feb 24, 2021
2021 won’t be a growth year for construction spending, says latest JLL forecast
Predicts second-half improvement toward normalization next year.
AEC Tech | Dec 17, 2020
The Weekly show: The future of eSports facilities, meet the National Institute for AI in Construction
The December 17 episode of BD+C's The Weekly is available for viewing on demand.
Giants 400 | Dec 16, 2020
Download a PDF of all 2020 Giants 400 Rankings
This 70-page PDF features AEC firm rankings across 51 building sectors, disciplines, and specialty services.
Giants 400 | Dec 3, 2020
2020 Sports Facilities Sector Giants: Top architecture, engineering, and construction firms in the U.S. sports facilities sector
Kimley-Horn, Mortenson, and Populous top BD+C's rankings of the nation's largest sports facilities sector architecture, engineering, and construction firms, as reported in the 2020 Giants 400 Report.
AEC Tech | Nov 12, 2020
The Weekly show: Nvidia's Omniverse, AI for construction scheduling, COVID-19 signage
BD+C editors speak with experts from ALICE Technologies, Build Group, Hastings Architecture, Nvidia, and Woods Bagot on the November 12 episode of "The Weekly." The episode is available for viewing on demand.
Building Team Awards | Nov 2, 2020
Fans come first at Allianz Field
The new home of the Minnesota United soccer club wins a Silver Award in BD+C’s 2020 Building Team Awards.
Sports and Recreational Facilities | Oct 6, 2020
Construction begins on new PGA of America Headquarters
Page is designing the project.
Giants 400 | Aug 28, 2020
2020 Giants 400 Report: Ranking the nation's largest architecture, engineering, and construction firms
The 2020 Giants 400 Report features more than 130 rankings across 25 building sectors and specialty categories.
Sports and Recreational Facilities | Jul 9, 2020
Florida Gators’ $65 million baseball field completes
Populous and Walker Architects designed the project.



