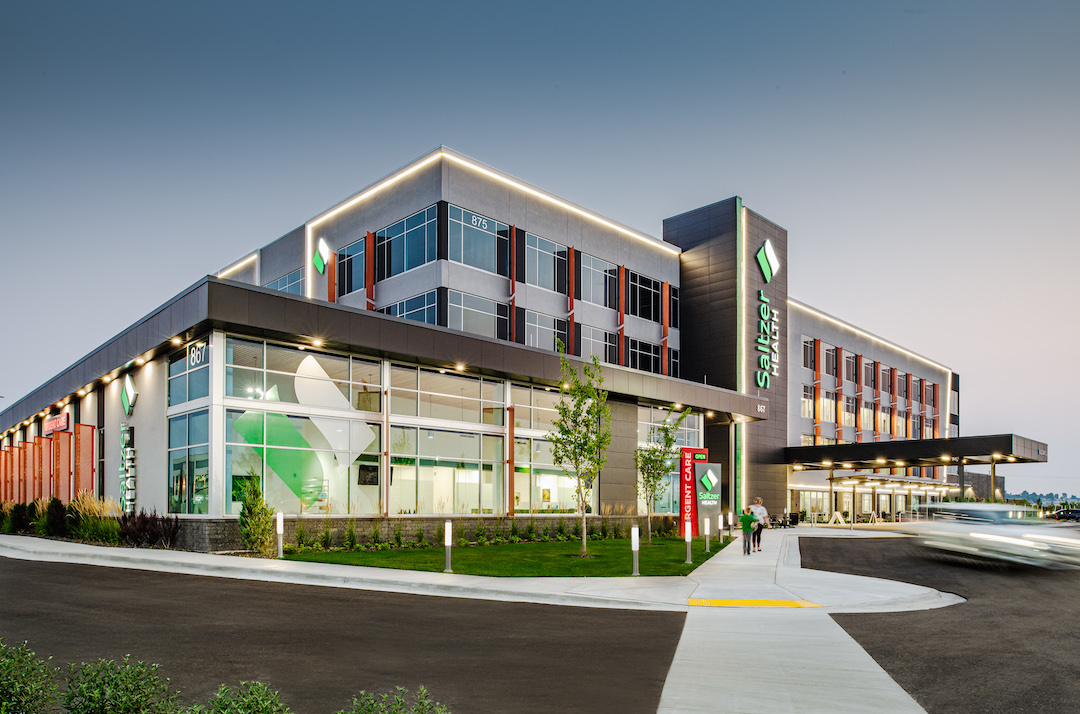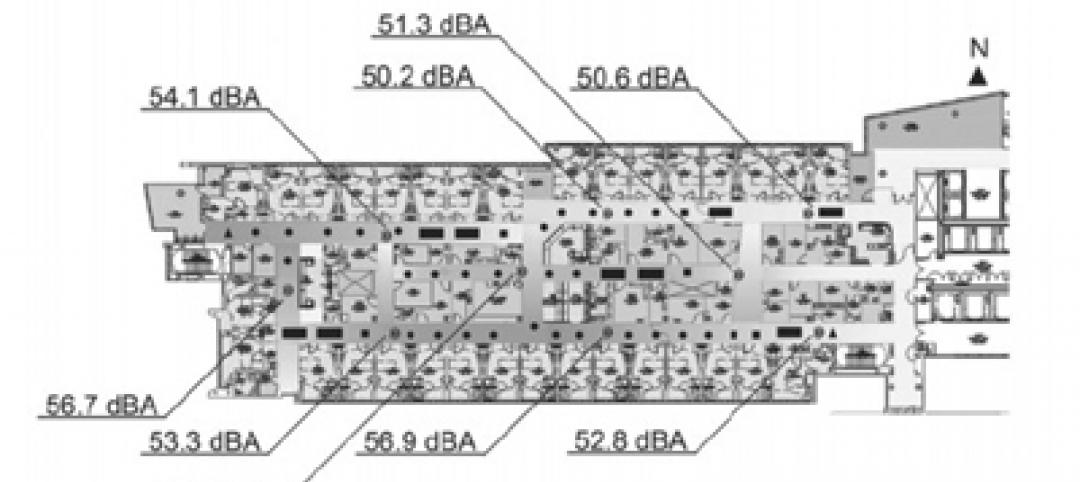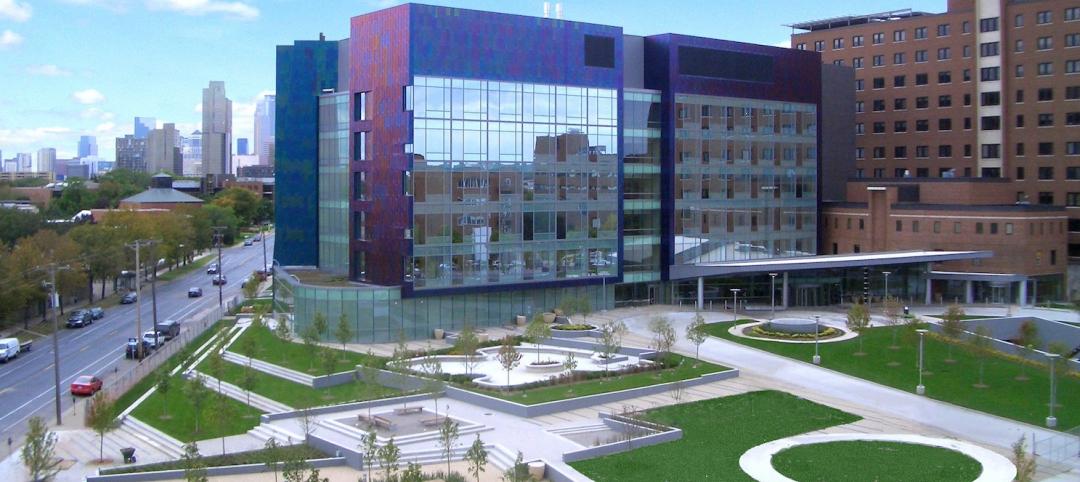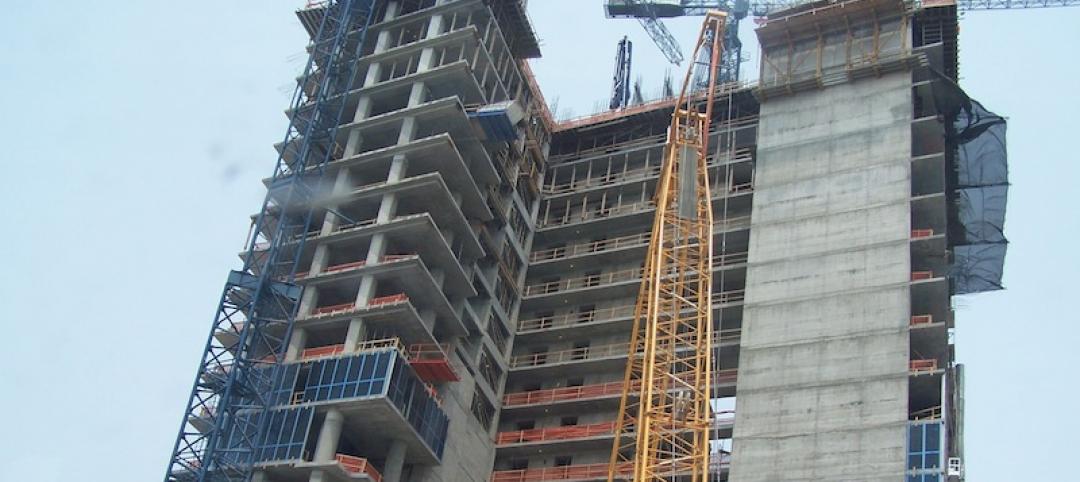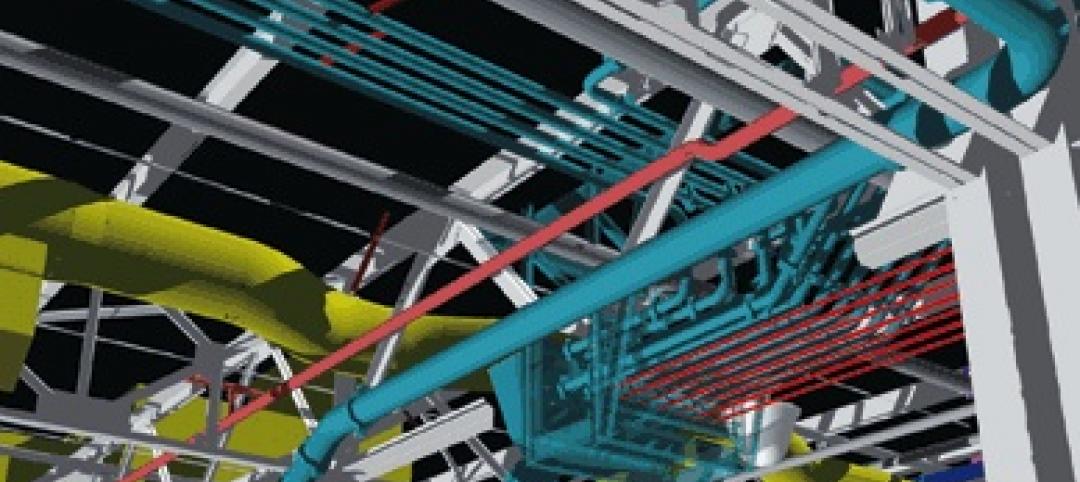The new 147,695-sf Saltzer Health Ten Mile Medical Campus has completed in Meridian, Idaho.
The four-story project will provide an array of specialty clinics in an easily accessible and welcoming medical campus. The facility will include a five-room outpatient surgery center, physical therapy, gastroenterology, endoscopy, urgent care, family medicine, and a five-modality medical imaging center.
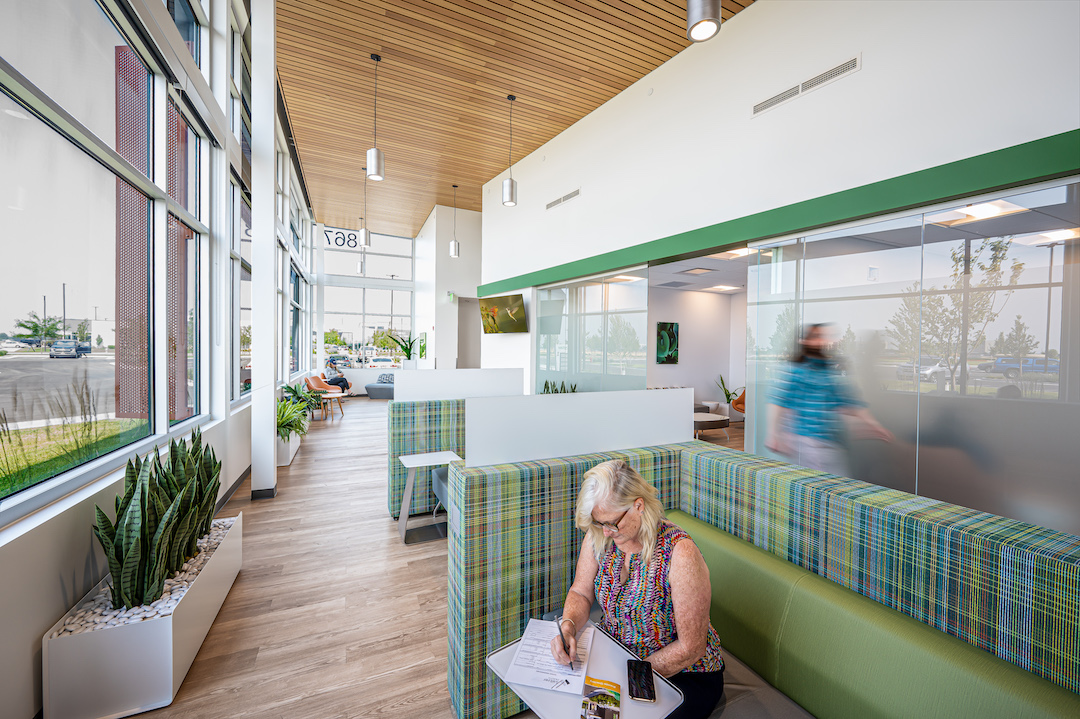
The design of the project is wholly patient centered, focusing on ease of access to services, efficient space layout, and modern interior design. The project fills the need for high-quality, state-of-the-art health care in the fast-growing areas of Meridian and Nampa.
The project team also included Oakland Construction (contractor), Horrocks Engineers (civil engineer), BVA Development (developer), SE-Charlton Consulting (structural engineers), PVE Inc. (mechanical and electrical engineer), Bear Design Group (landscape architect), and KovichCo (interior designer).
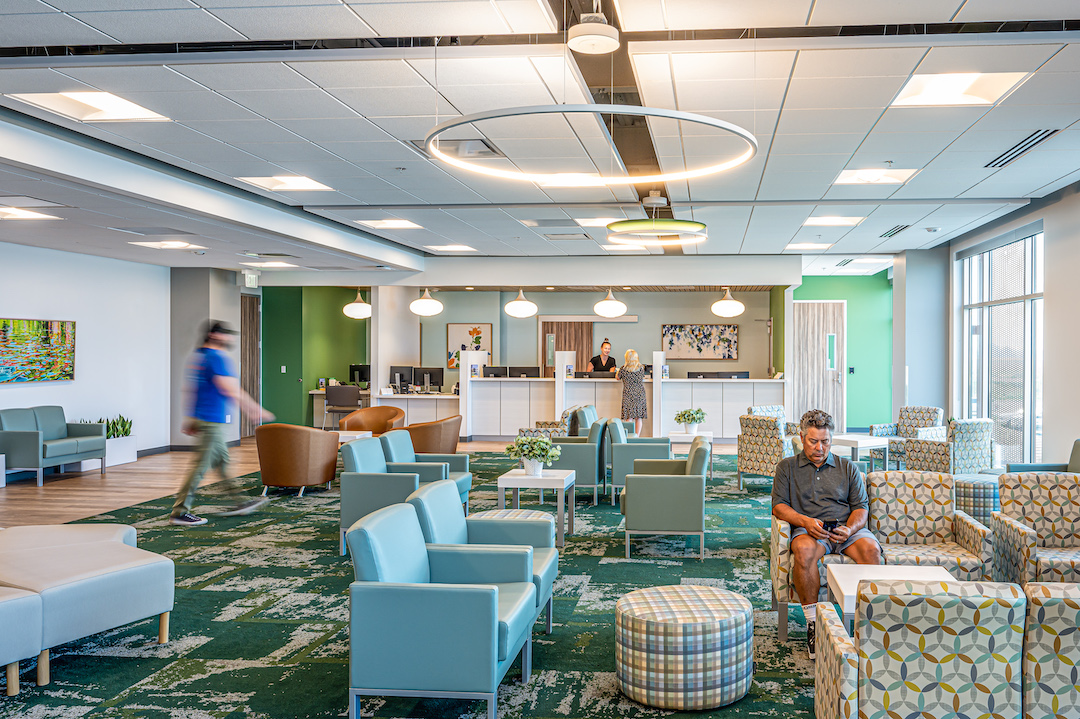
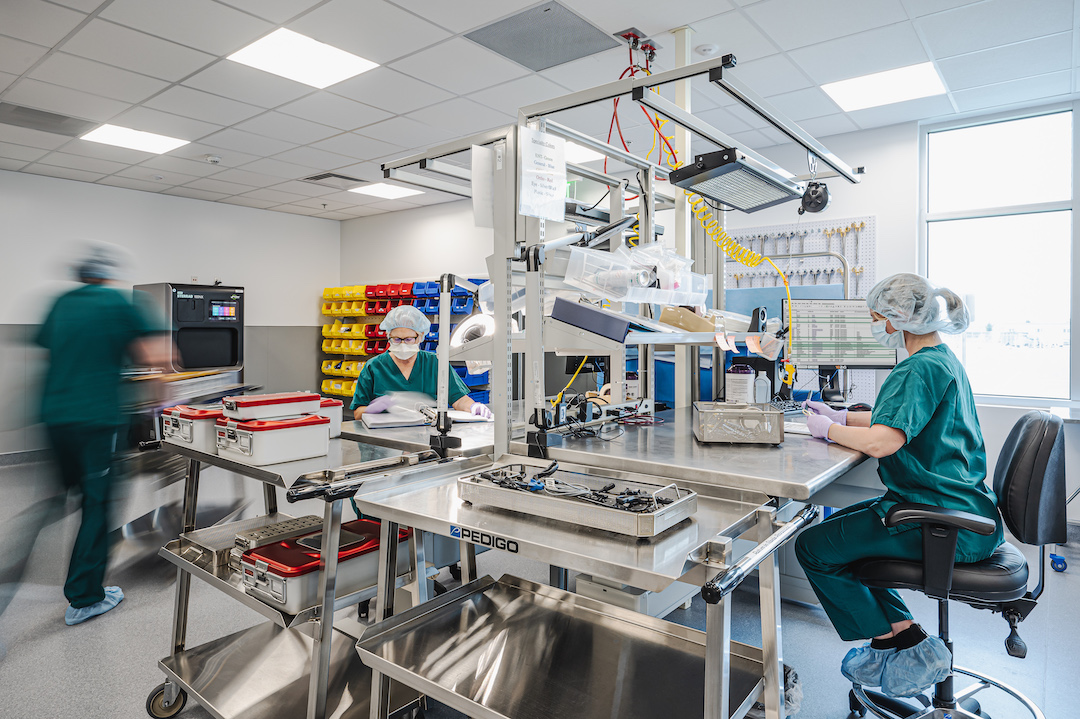
Related Stories
| Jul 19, 2013
Reconstruction Sector Engineering Firms [2013 Giants 300 Report]
URS, STV, Wiss Janney Elstner top Building Design+Construction's 2013 ranking of the largest reconstruction engineering and engineering/architecture firms in the U.S.
| Jul 19, 2013
Reconstruction Sector Architecture Firms [2013 Giants 300 Report]
Stantec, HOK, HDR top Building Design+Construction's 2013 ranking of the largest reconstruction architecture and architecture/engineering firms in the U.S.
| Jul 19, 2013
Renovation, adaptive reuse stay strong, providing fertile ground for growth [2013 Giants 300 Report]
Increasingly, owners recognize that existing buildings represent a considerable resource in embodied energy, which can often be leveraged for lower front-end costs and a faster turnaround than new construction.
| Jul 18, 2013
Do third-corridor designs actually work for healthcare environments?
A recent study of a nursing unit assessed whether the space's third corridor does what it was intended to do: reduce noise and distraction to patients and nursing staff.
| Jul 12, 2013
12 award-winning healthcare projects [slideshow]
AIA's Academy of Architecture for Health announced the recipients of the 2013 AIA National Healthcare Design Awards.
| Jul 2, 2013
LEED v4 gets green light, will launch this fall
The U.S. Green Building Council membership has voted to adopt LEED v4, the next update to the world’s premier green building rating system.
| Jul 1, 2013
Report: Global construction market to reach $15 trillion by 2025
A new report released today forecasts the volume of construction output will grow by more than 70% to $15 trillion worldwide by 2025.
| Jun 28, 2013
Building owners cite BIM/VDC as 'most exciting trend' in facilities management, says Mortenson report
A recent survey of more than 60 building owners and facility management professionals by Mortenson Construction shows that BIM/VDC is top of mind among owner professionals.
| Jun 20, 2013
Virtual meetings enhance design of University at Buffalo Medical School
HOK designers in New York, St. Louis and Atlanta are using virtual meetings with their University at Buffalo (UB) client team to improve the design process for UB’s new School of Medicine and Biomedical Sciences on the Buffalo Niagara Medical Campus.


