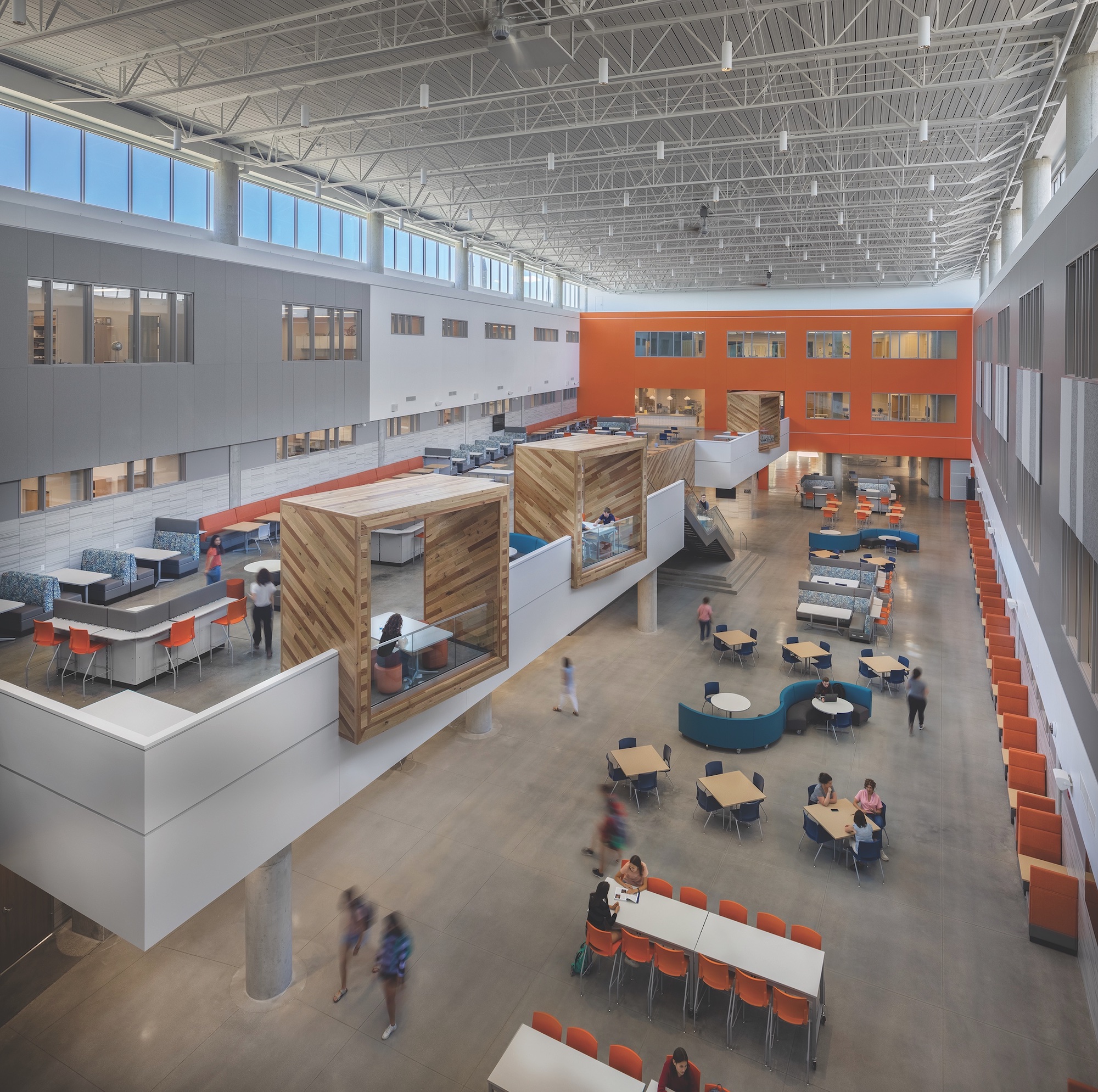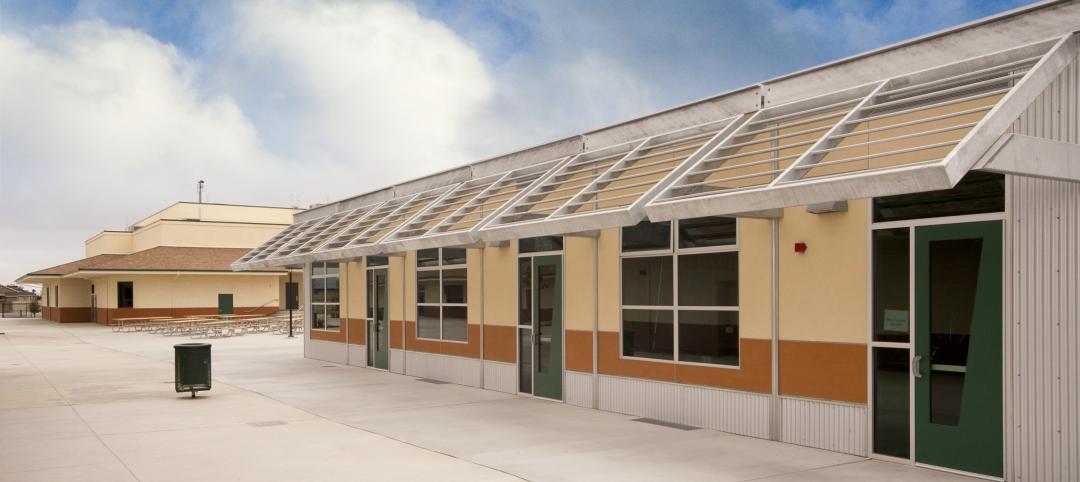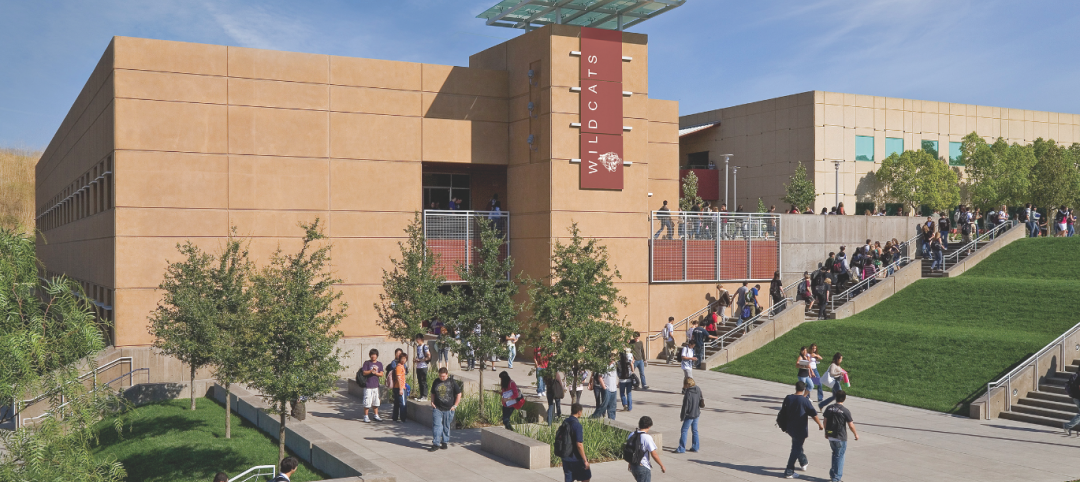During the past year, general contractor Findorff started work on more than $300 million in large-scale renovations for one of Wisconsin’s largest K-12 school districts. That work includes $70 million in each of the district’s four comprehensive high schools, significant improvements to a smaller community-based high school, and the construction of a new elementary school to improve structure equity in the district.
The global design firm DLR Group has been seeing more community and school-district interest in adaptive reuse, specifically in transforming vacant retail, warehouse, and other large-volume spaces into educational environments, according to K-12 Education Design Leader Todd Ferking, AIA.
While new construction comprises a sizable portion of AEC firms’ K-12 work, renovations and adaptive reuse are often the preferred modernization options for school districts and municipalities. “The majority of our K-12 work is still very renovation heavy. Much of the K-12 infrastructure isn’t feasible to replace, nor is replacement always necessary,” says Vaughn Dierks, AIA, LEED AP, Partner in Charge at Wold Architects + Engineers. One of his firm’s recent design examples is White Bear Lake (Minn.) High School, a reuse of the original core buildings with major interior reconfigurations, new additions, and systems replacements.
The choice between renovation or new construction often comes down to land, agree Skanska executives in five markets—Seattle, Portland, Ore., Tampa, Boston, and Cincinnati—who responded to BD+C’s questions. New construction makes up the majority of Skanska’s K-12 projects in the Pacific Northwest, Massachusetts, and Ohio, whereas renovations are more common in Florida. “No matter what the region, for school districts with available land, we see more new construction, while those without land are relying on renovations, adaptive reuse, or demolishing and replacing facilities,” the firm states.
However, as Christin Misna, Findorff’s Director of Education Market, notes, new construction still makes sense when schools consolidate in reaction to enrollment declines, or when a building has reached the end of its lifespan, or if the costs of repairs or renovations exceed the benefits of building new.
Balancing security and wellness in K-12 schools
Regardless of whether the project is new or a rehab, school districts prioritize safety and security of students, faculty, and staff. In one of its large high school replacement projects, Skanska is demolishing an existing school, which is only 40 years old, because its campus was designed in an open California style with multiple entrances. “The new high school is designed to create a single entrance point for a controlled, safe campus,” explains Trevor Wyckoff, Skanska’s Vice President and Account Manager in Oregon.
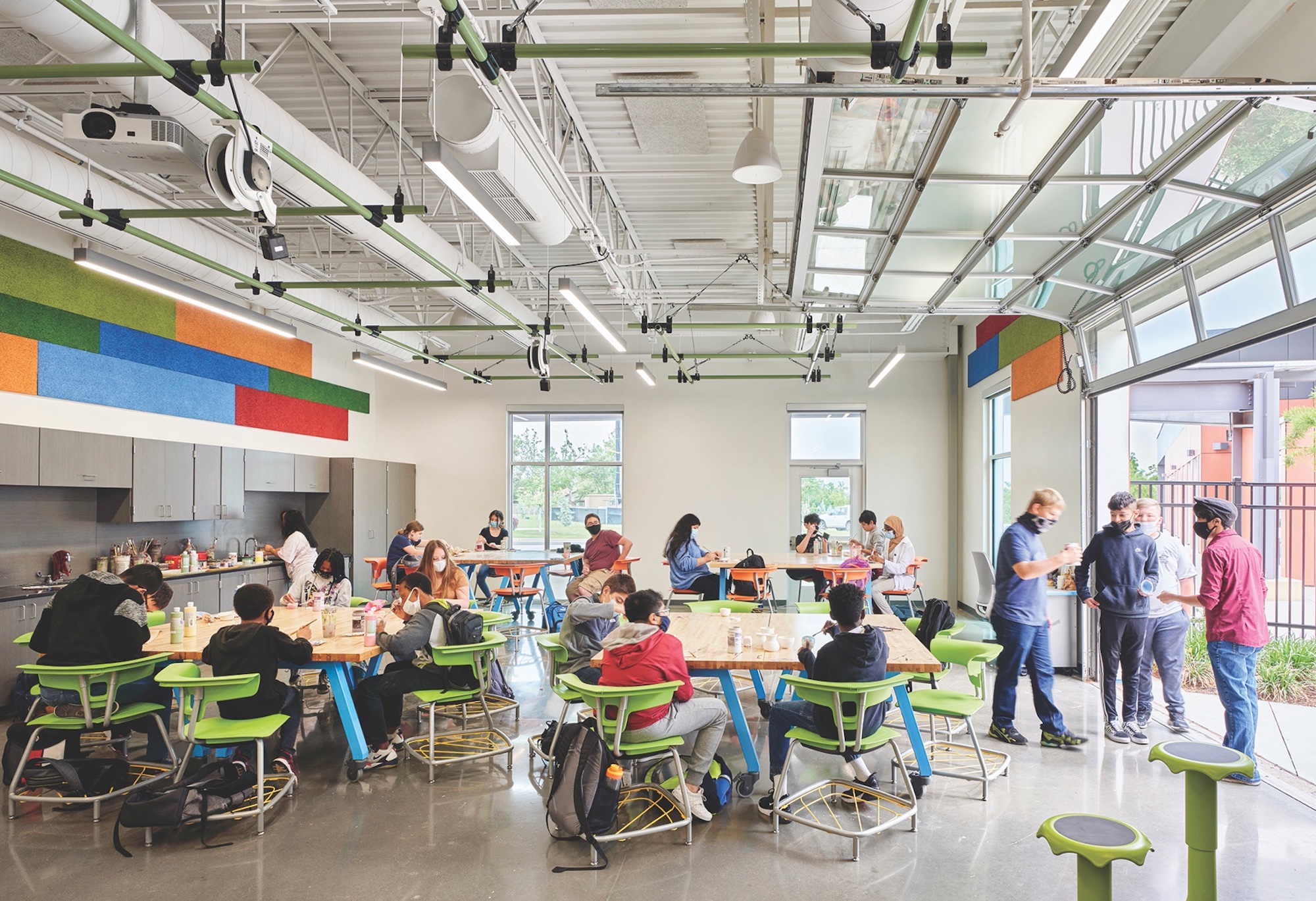
“Safety is at the forefront for every design decision, scope option, logistical consideration, and program for a K-12 project,” assert Jason Santor and Travis Coombs, the construction firm CORE’s Director of Preconstruction in Arizona and Vice President in Nevada, respectively.
The safety measures that AEC firms say are being designed or built into K-12 schools include impact-resistant glass at interior and exterior glazed entrances that provide visibility to gathering spaces, secure vestibules that might also include video surveillance, landscape design that limits hiding places for perpetrators, lockdown zones with strategic door hardware schedules to hinder access to classrooms and shelter-in-place spaces, and “conceal spots” within the school where students can protect themselves.
That being said, AEC firms are designing schools, not jails, points out Wold’s Dierks. While many AEC firms and their clients continue to follow Crime Prevention Through Environmental Design (CPTED) principals, they’ve also made efforts to balance safety with wellness. “There is a major focus to incorporate principles such as natural surveillance, territorial reinforcement, natural access control, maintenance, lighting, and landscaping,” say three executives from the design firm Orcutt|Winslow who responded to BD+C’s questions.
DLR Group’s Ferking has observed a shift toward designing for social and emotional health, so that bullying and violent behavior can be stanched, and students in distress can be more easily identified.To those ends, technology plays an increasingly important operational role for K-12 schools. “Technology is no longer an option in schools; it’s a requirement,” says Susan Tully, Gilbane Building Company’s K-12 Education Leader. She’s seeing more demand for robust wireless infrastructure, and the installation of new communication systems into existing schools.
The proliferation of mobile interactive flatscreen monitors is giving schools the flexibility to use spaces like cafeterias and gyms as teaching stations, observes Tina Stanislaski, a Principal with Cambridge, Mass.-based HMFH Architects. What has surprised the executives at Orcutt|Winslow is that, after two years of COVID-induced remote learning, which some districts predicted would be transformative, teachers are once again leaning toward interpersonal and even analog learning methods. “People are starved for human connection, and there does not seem to be a digital replacement,” the firm’s execs say.
Technology upgrades are probably most evident in schools’ indoor air quality and acoustics. Arlington (Va.) Public Schools contracted the engineering and building performance consultant CTMA to provide an analysis of the district’s classrooms to ensure they met ASHRAE air quality and ventilation standards. The district spent $500,000 on upgrades, new filters, and equipment that included more than 2,000 Certified Air Cleaning Devices that CMTA installed, confirms Tony Hans, the firm’s Vice President.
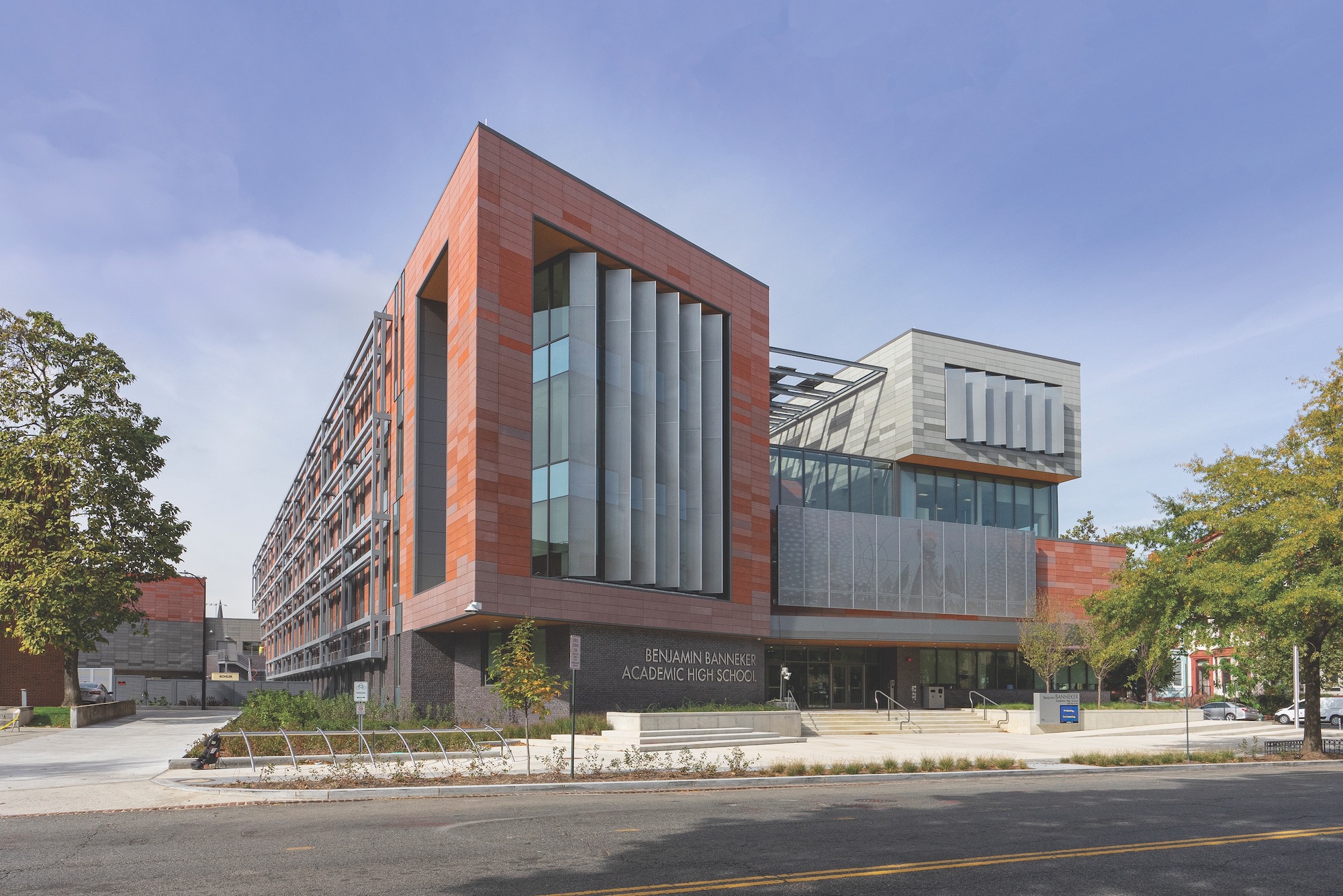
Washoe County (Nev.) School District, which has been on a school building binge over the past six years, realized that it needed to pay more attention to acoustical performance throughout all spaces, and particularly in music rooms and multipurpose rooms, say CORE’s executives, whose firm has worked with the district on a number of school projects.
Acoustical issues “are often overlooked” in school design, says Mark Quattrocchi, FAIA, Principal at Quattrocchi Kwok Architects, and such oversights can be detrimental to comprehension, communications, and student wellbeing. QKA typically retains a consulting acoustical engineer to advise on its K-12 construction and renovation projects.
Skanska’s Highline High School project, which is near Seattle’s Sea-Tac International Airport, received an FAA grant to cover the cost of acoustic elements to dampen aircraft noise. Skanska worked with an acoustical consultant to determine potential solutions, which resulted in value engineering the roof of the school’s 400-seat theater that was constructed using a perforated cellular acoustical deck and multiple layers of drywall.
Exposing K-12 school students to the outdoors
When HMFH installs HVAC systems into schools, it typically favors displacement ventilation in lieu of air conditioning. Displacement ventilation supplies 100% outdoor air that never recirculates, says Stanislaski, who adds that there’s less upfront cost because the system has fewer moving parts that require maintenance.
This choice accentuates how school projects are creating more access to the outdoors for social distancing, comfort, cognitive alertness, and as a learning tool. “We are starting to see this,” says Shane Butler, Kraus Anderson’s Construction Executive and Senior Project Manager. Two of his firm’s recent construction management projects—the preK-12 Red Rock Central and North Park School for Innovation, both in Minnesota—will feature outdoor classrooms.
SEE ALSO:
• Top 160 K-12 School Sector Architecture and AE Firms for 2022
• Top 70 K-12 School Sector Engineering and EA Firms for 2022
• Top 100 K-12 School Sector Contractors and CM Firms for 2022
CORE has seen multiple districts creatively integrate the outdoors into their schools via roll-up doors, courtyard spaces, and exterior amphitheaters. Its executives point specifically to the Eagle Valley Middle School addition being constructed for the Carson City (Nev.) School District, which incorporates an architectural masonry wall that serves as a projection screen, an exterior learning stair, and a garden.
“We typically work with our landscape architects to design various outdoor educational spaces” that include hands-on gardens, wetlands labs to study plants and animals, and green roofs for outdoor science labs and health classes, says HMFH’s Stanislaski. “These connections need not complicate design or construction, but do expand learning spaces at minimal cost to the project budget.”
Proposed and existing mandates drive sustainability in school construction
HMFH is among the AEC firms that districts are asking to make their schools more sustainable by reducing their energy, water, and waste. Districts are trying to stay ahead of municipal, state, and federal mandates that are calling for net-zero energy in new construction. Districts are also reframing sustainability as more than a checklist of requirements for resource conservation to where the discussion revolves around the wellbeing and needs of students and the community, say DLR Group’s Ferking and Gilbane’s Tully.
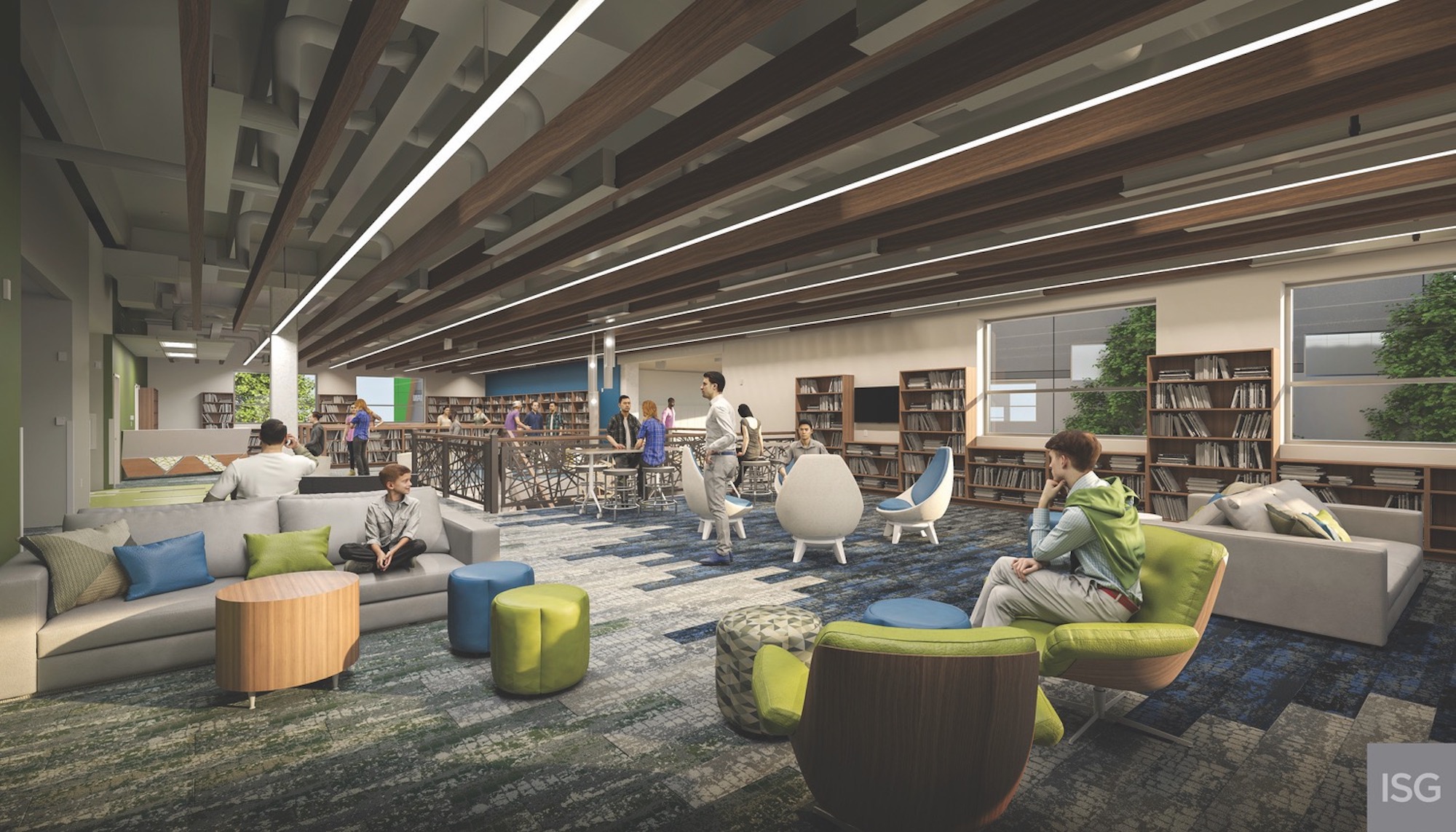
One of HMFH’s projects, the Annie E. Fales Elementary School in Westborough, Mass., is the first net-positive energy public school in New England. Another project, Bristol County Agricultural High School, is the first Massachusetts public school to use composting toilets, which helped cut the school’s water use in half even as enrollment increased by 40%. And a third, Arlington High School, is one of Massachusetts’ largest all-electric carbon-free public high schools.
CTMA has designed 36 net-zero energy K-12 schools across the U.S. Hans says that as early into a school’s planning stage as possible, his firm sets sustainability goals for the project that include energy reduction, occupant health and wellness, and building certification targets. “This immersive process allows the team to look beyond standard systems and create a holistic picture of the whole building concept before the design is developed, ensuring the sustainable features are incorporated and maintained during construction,” says Hans.
Skanska recently completed an energy management program for Hillsborough Public Schools in Florida. With more than 270 buildings, “the district’s energy bill is substantial,” says Daniel Abou-Jaoude, Vice President and Account Manager for Skanska’s Florida operations. The program included a district-wide, $100 million energy retrofit for LEDs and lighting controls that cut the district’s energy bill by 35-40%, which Abou-Jaoude says translates into $30 million in savings per year.
Related Stories
| Mar 15, 2011
Passive Strategies for Building Healthy Schools, An AIA/CES Discovery Course
With the downturn in the economy and the crash in residential property values, school districts across the country that depend primarily on property tax revenue are struggling to make ends meet, while fulfilling the demand for classrooms and other facilities.
| Feb 23, 2011
“School of Tomorrow” student design competition winners selected
The American Institute of Architecture Students (AIAS) and Kawneer Company, Inc. announced the winners of the “Schools of Tomorrow” student design competition. The Kawneer-sponsored competition, now in its fifth year, challenged students to learn about building materials, specifically architectural aluminum building products and systems in the design of a modern and creative school for students ranging from kindergarten to sixth grade. Ball State University’s Susan Butts was awarded first place and $2,500 for “Propel Elementary School.”
| Feb 15, 2011
LAUSD commissions innovative prefab prototypes for future building
The LA Unified School District, under the leadership of a new facilities director, reversed course regarding prototypes for its new schools and engaged architects to create compelling kit-of-parts schemes that are largely prefabricated.
| Feb 9, 2011
Gen7 eco-friendly modular classrooms are first to be CHPS verified
The first-ever Gen7 green classrooms, installed at Bolsa Knolls Middle School in Salinas, California, have become the nation's first modular classrooms to receive Collaborative for High Performance Schools (CHPS) Verified recognition for New School Construction. They are only the second school in California to successfully complete the CHPS Verified review process.
| Dec 17, 2010
Alaskan village school gets a new home
Ayagina’ar Elitnaurvik, a new K-12 school serving the Lower Kuskikwim School District, is now open in Kongiganak, a remote Alaskan village of less than 400 residents. The 34,000-sf, 12-classroom facility replaces one that was threatened by river erosion.
| Dec 6, 2010
Honeywell survey
Rising energy costs and a tough economic climate have forced the nation’s school districts to defer facility maintenance and delay construction projects, but they have also encouraged districts to pursue green initiatives, according to Honeywell’s second annual “School Energy and Environment Survey.”
| Nov 29, 2010
New Design Concepts for Elementary and Secondary Schools
Hard hit by the economy, new construction in the K-12 sector has slowed considerably over the past year. Yet innovation has continued, along with renovations and expansions. Today, Building Teams are showing a keener focus on sustainable design, as well as ways to improve indoor environmental quality (IEQ), daylighting, and low-maintenance finishes such as flooring.
| Nov 23, 2010
Honeywell's School Energy and Environment Survey: 68% of districts delayed or eliminated improvements because of economy
Results of Honeywell's second annual “School Energy and Environment Survey” reveal that almost 90% of school leaders see a direct link between the quality and performance of school facilities, and student achievement. However, districts face several obstacles when it comes to keeping their buildings up to date and well maintained. For example, 68% of school districts have either delayed or eliminated building improvements in response to the economic downturn.
| Nov 3, 2010
Designs complete for new elementary school
SchenkelShultz has completed design of the new 101,270-sf elementary Highlands Elementary School, as well as designs for three existing buildings that will be renovated, in Kissimmee, Fla. The school will provide 48 classrooms for 920 students, a cafeteria, a media center, and a music/art suite with outdoor patio. Three facilities scheduled for renovations total 19,459 sf and include an eight-classroom building that will be used as an exceptional student education center, a older media center that will be used as a multipurpose building, and another building that will be reworked as a parent center, with two meeting rooms for community use. W.G. Mills/Ranger is serving as CM for the $15.1 million project.
| Oct 27, 2010
Grid-neutral education complex to serve students, community
MVE Institutional designed the Downtown Educational Complex in Oakland, Calif., to serve as an educational facility, community center, and grid-neutral green building. The 123,000-sf complex, now under construction on a 5.5-acre site in the city’s Lake Merritt neighborhood, will be built in two phases, the first expected to be completed in spring 2012 and the second in fall 2014.


