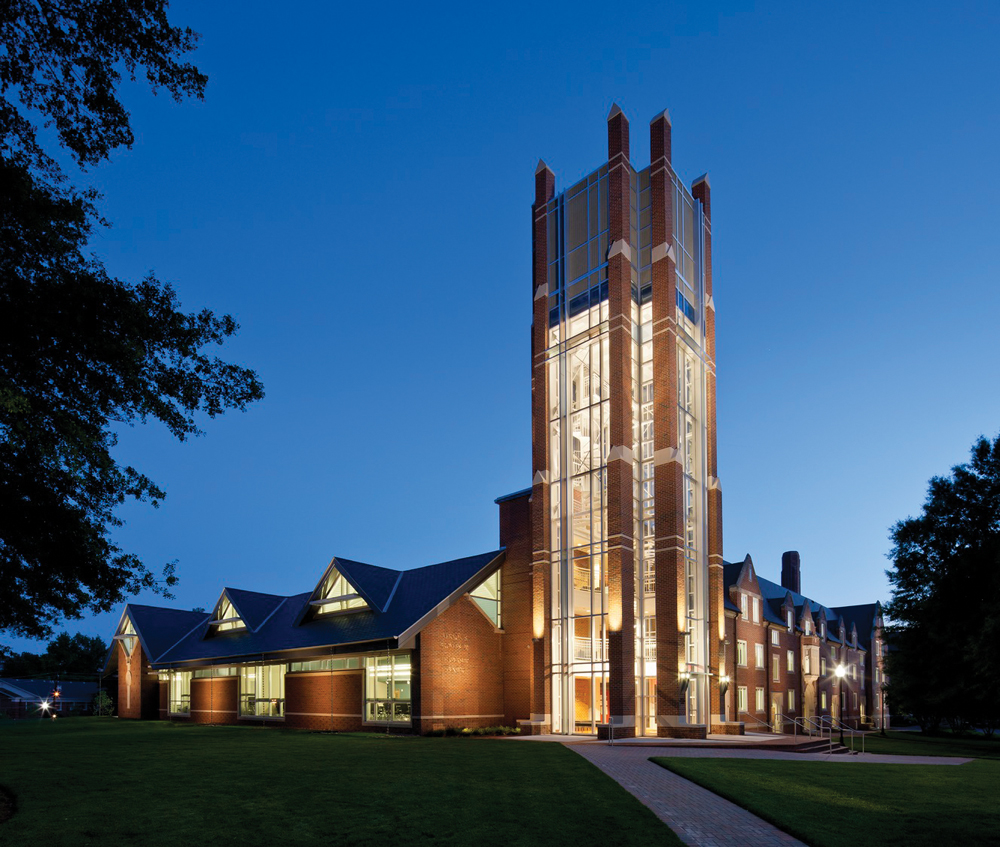Related Stories
| Sep 13, 2010
Conquering a Mountain of Construction Challenges
Brutal winter weather, shortages of materials, escalating costs, occasional visits from the local bear population-all these were joys this Building Team experienced working a new resort high up in the Sierra Nevada.
| Sep 13, 2010
Data Centers Keeping Energy, Security in Check
Power consumption for data centers doubled from 2000 and 2006, and it is anticipated to double again by 2011, making these mission-critical facilities the nation's largest commercial user of electric power. With major technology companies investing heavily in new data centers, it's no wonder Building Teams see these mission-critical facilities as a golden opportunity, and why they are working hard to keep energy costs at data centers in check.
| Sep 13, 2010
3D Prototyping Goes Low-cost
Today’s less costly 3D color printers are attracting the attention of AEC firms looking to rapidly prototype designs and communicate design intent to clients.
| Aug 11, 2010
Cubellis principals reorganize as CI design
Former principals of Cubellis Inc. have formed ci design "with a stellar group of projects in the United States and internationally," states John Larsen who, with Richard Rankin and Christopher Ladd, is leading the architecture and planning firm.
| Aug 11, 2010
Leo A Daly changes name of STH, completes acquisition
LEO A DALY has changed the name of STH Architectural Group to the name of its parent company, Leo A Daly. STH was acquired in February 2009 as a strategic move to accelerate growth in its core business sectors and to strengthen the firm's presence in the Florida market.
| Aug 11, 2010
AIA hires Worthen, Fitzgerald for sustainability, young architects initiatives
As part of an ongoing effort to bolster its education and outreach on sustainability, the American Institute of Architects has hired William J. Worthen, AIA, LEED AP, vice president of Simon & Associates (a green consulting firm) as Director and Resource Architect for Sustainability. The AIA has also hired Kevin A. Fitzgerald, AIA, a former associate with Robert AM Stern Architects, as a staff coordinator/team leader for several AIA committees devoted to young architects.
| Aug 11, 2010
Perkins+Will acquires Canadian firm Shore Tilbe Irwin & Partners
Shore Tilbe Irwin & Partners of Toronto, Ont., Canada, has been acquired by Perkins+Will, a global integrated design firm headquartered in Chicago. The merger marks Perkins+Will's 19th office in North America and its second in Canada.
| Aug 11, 2010
NBBJ and C.T. Hsu associates join forces for Florida healthcare market
NBBJ has entered into an exclusive alliance agreement with C.T. Hsu + Associates P.A. (CTHA) to provide world-class design/planning services for Florida's emerging healthcare and science facilities market. The alliance combines NBBJ's international reputation for the design and planning of healthcare and science & research facilities with CTHA's knowledge of community needs and established reputation for planning and design expertise in Central Florida.
| Aug 11, 2010
Minneapolis Public Housing authority, Honeywell launch energy retrofit program
Minneapolis Public Housing Authority and Honeywell today announced a $33.6-million energy efficiency and facility renewal program that will help the housing authority improve its infrastructure, reduce its impact on the environment, and save more than $3.7 million in utility costs per year. Local contractors will also complete a majority of the work for the program, one of the largest of its kind for a public housing authority, helping boost the Twin Cities job market.










