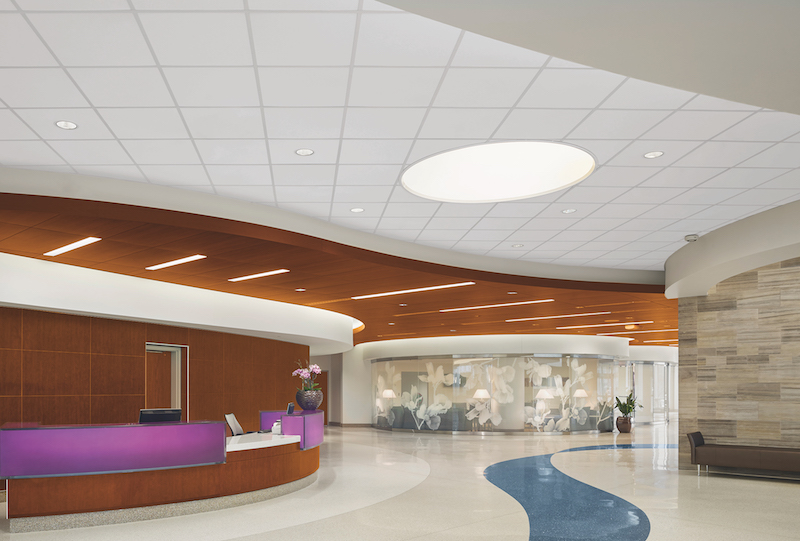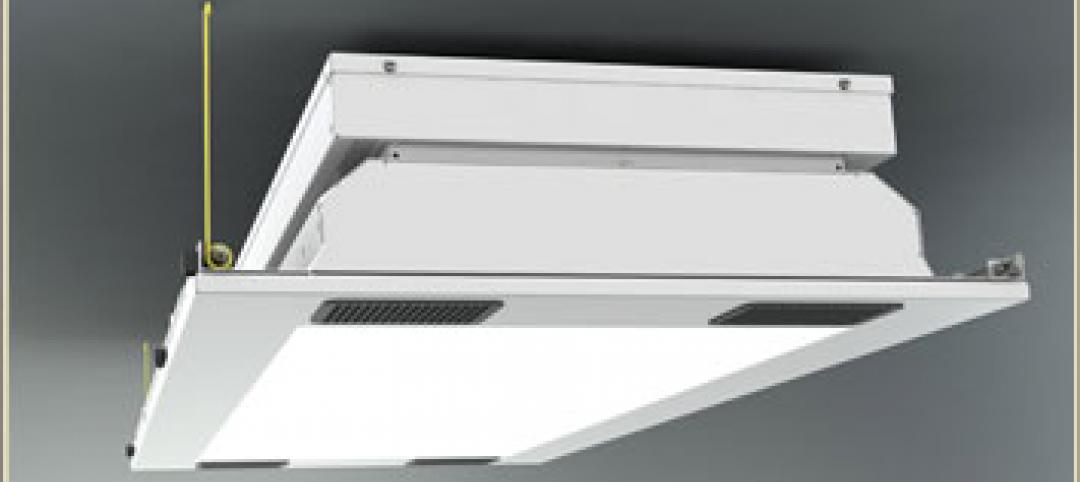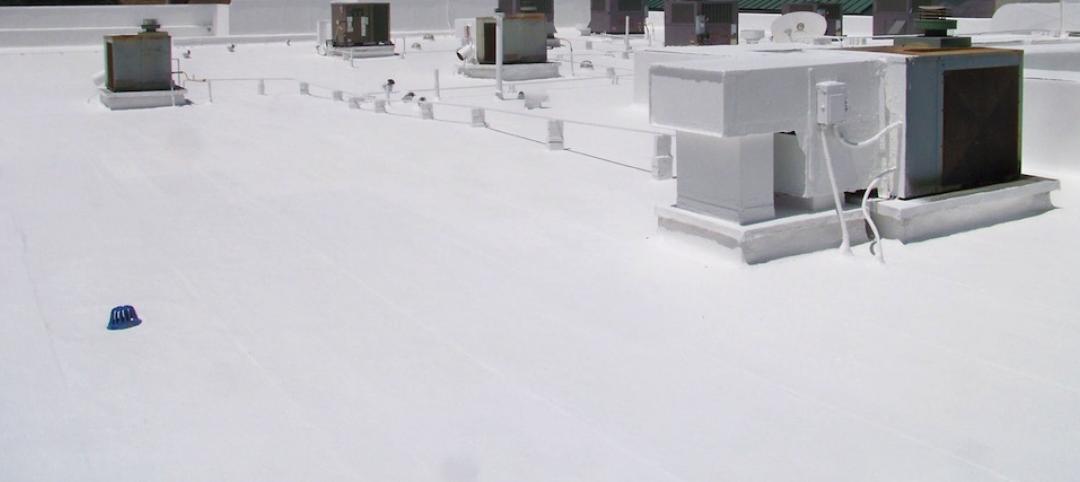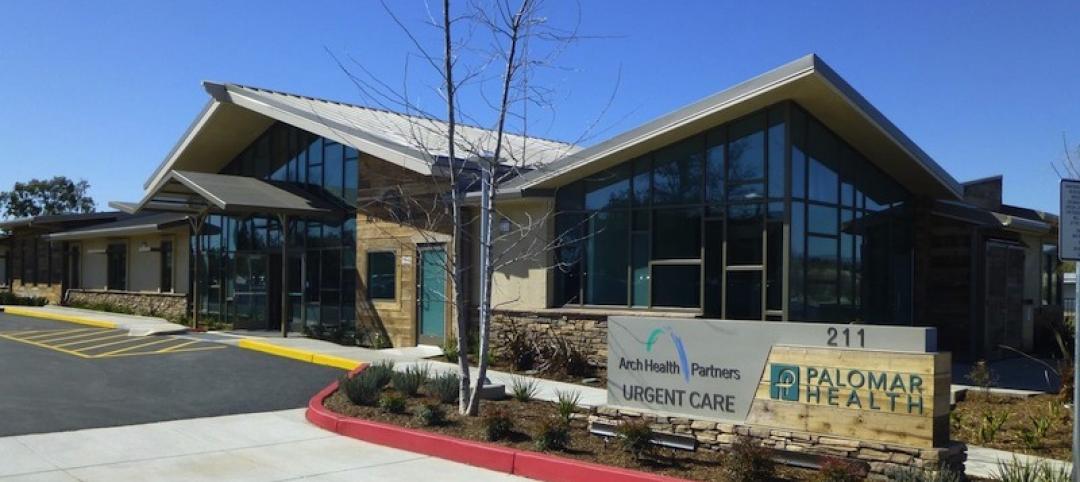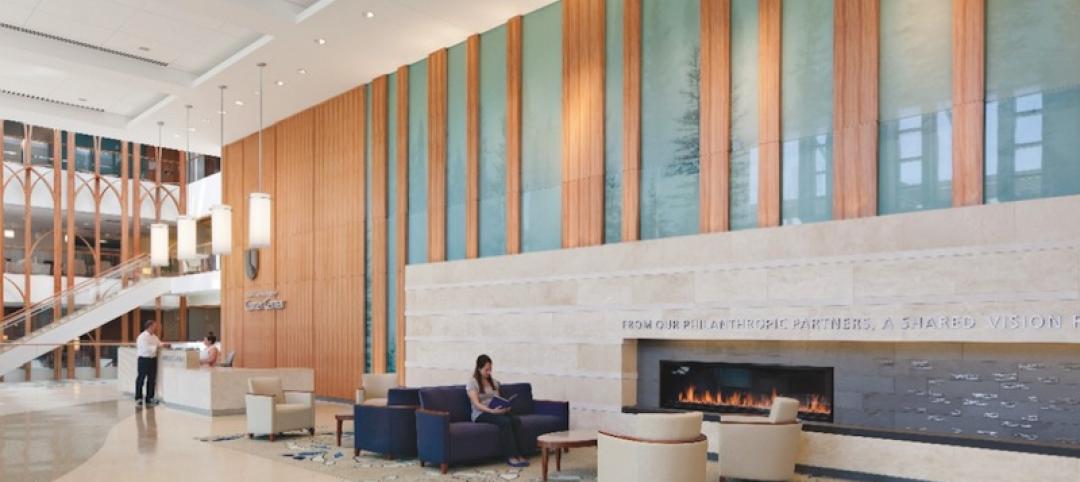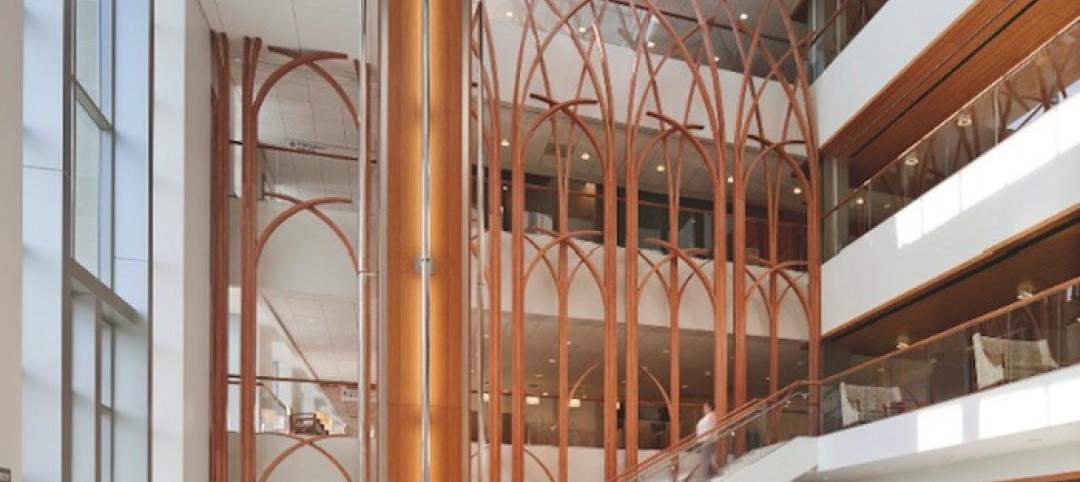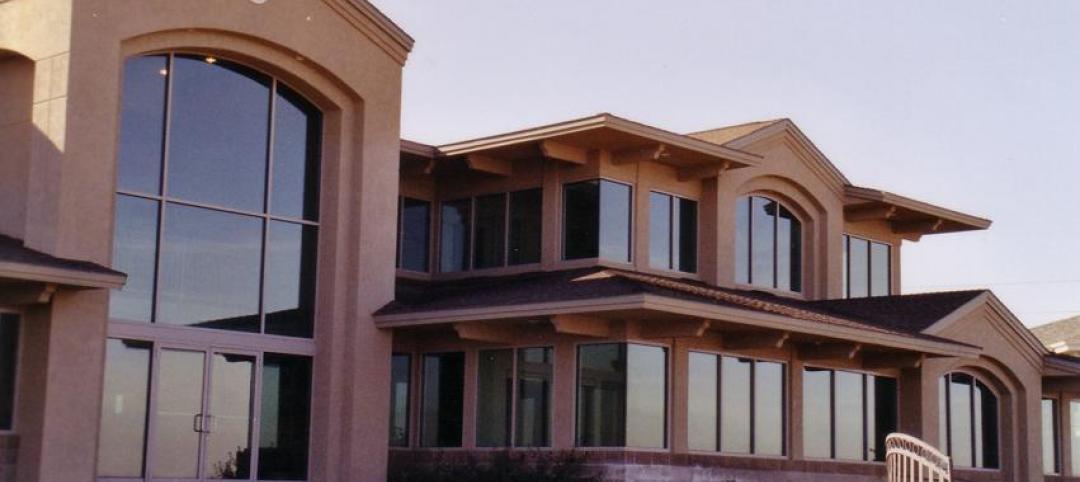Inova Health System recently opened a new 12-story, 660,000-square-foot building that houses two distinct facilities, Inova Women’s Hospital and Inova Children’s Hospital. Located on the Fairfax Medical Campus in Falls Church, Virginia, the two facilities collectively house 310 private patient beds.
Because noise control plays such an important role in healing, safety, and the well-being of patients and staff alike, the design team at Wilmot Sanz Architecture, of Gaithersburg, MD, knew acoustics would be a key consideration in the interior environment of both facilities.
One way the design team met its objective was the selection of Ultima® Total Acoustics™ ceiling panels from Armstrong® Ceiling Solutions for use in much of the building, including patient rooms, treatment rooms, corridors, nurses’ stations, and consultation rooms. Nearly 400,000 square feet were installed in an Armstrong Prelude® suspension system with Axiom® perimeter trim.
Ceiling Panels Absorb and Block Noise
“The acoustic performance of the ceiling was an important consideration,” states senior architectural designer Yiling Mackay. “Women who arrive to give birth or receive other medical care are under a lot of stress. As a result, we wanted to create an environment to help them feel more comfortable. One way to do that was to reduce the noise level.”
Ultima ceiling panels help accomplish that goal by providing Total Acoustics™ performance, meaning they both absorb noise in a space (NRC of 0.70) and keep it from traveling into adjacent spaces (CAC of 35). In addition to aiding patient comfort and recuperation, the panels can also help improve HCAHPS survey results as well as address HIPAA requirements.
Selected for use in the nurseries and NICUs at the hospital were Optima® ceiling panels (NRC of 0.90) from Armstrong. “Sound absorption was the key criterion here,” Mackay says, “because young babies are so sensitive to noise.”
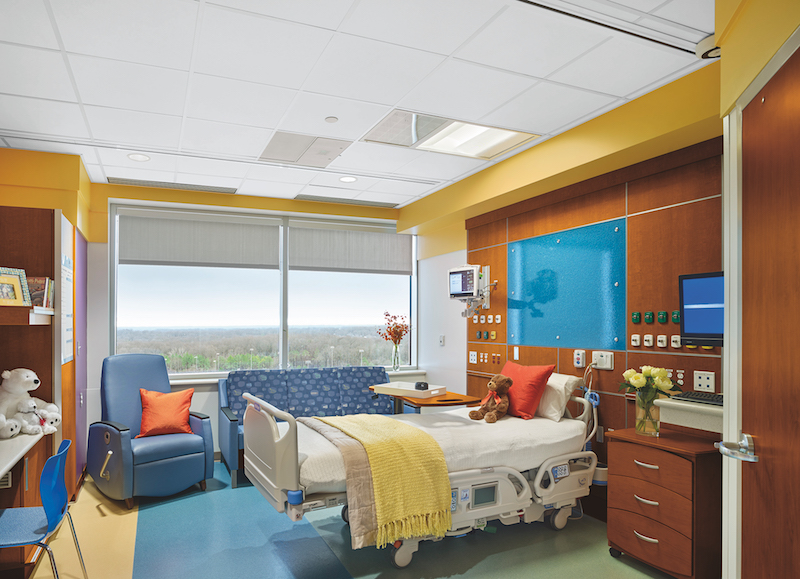 With their ability to both absorb noise and block it from traveling into adjacent spaces, Ultima® Total Acoustics™ ceiling panels aid patient comfort and recuperation while helping keep private conversations private.
With their ability to both absorb noise and block it from traveling into adjacent spaces, Ultima® Total Acoustics™ ceiling panels aid patient comfort and recuperation while helping keep private conversations private.
Wood-Look Metal Ceilings Add Warmth
To help alleviate the stress of arriving patients, durable Armstrong MetalWorks™ RH200 ceilings in a Dark Cherry Effects™ wood look finish were chosen for many of the public spaces, including the main lobby.
“Even though they are metal, the warm, natural wood look of the ceilings imparts a welcoming quality to the space,” she says. Acoustically, the metal panels are perforated and backed with an acoustical infill for added noise reduction. Nearly 6,000 square feet of the metal ceilings were installed.
To provide additional sound control in the lobby area, the design team selected two different Armstrong SoundScapes® Shapes acoustical clouds. Offered in multiple standard sizes and shapes as well as custom, the clouds are designed to define spaces and reduce noise in open areas.
Square clouds were installed vertically on a back wall in the main concourse. “We wanted additional absorption in this very open area to reduce noise since there were so many hard surfaces,” Mackay states. Circular clouds were installed on the ceiling over each of the lobby’s registration stations. “The circular shapes not only add an interesting visual element but also provide spot acoustics to help ensure patient privacy,” she says.
For more information on these and other acoustical ceiling solutions, please visit www.armstrongceilings.com.
Related Stories
| Apr 30, 2013
Healthcare lighting innovation: Overhead fixture uses UV to kill airborne pathogens
Designed specifically for hospitals, nursing homes, child care centers, and other healthcare facilities where infection control is a concern, the Arcalux Health Risk Management System (HRMS) is an energy-efficient lighting fixture that doubles as a germ-killing machine.
| Apr 24, 2013
North Carolina bill would ban green rating systems that put state lumber industry at disadvantage
North Carolina lawmakers have introduced state legislation that would restrict the use of national green building rating programs, including LEED, on public projects.
| Apr 24, 2013
Los Angeles may add cool roofs to its building code
Los Angeles Mayor Antonio Villaraigosa wants cool roofs added to the city’s building code. He is also asking the Department of Water and Power (LADWP) to create incentives that make it financially attractive for homeowners to install cool roofs.
| Apr 10, 2013
ASHRAE publishes second edition to HVAC manual for healthcare facilities
The American Society of Heating, Refrigerating and Air-Conditioning Engineers (ASHRAE) has published a second edition of its “HVAC Design Manual for Hospitals and Clinics.”
| Apr 2, 2013
6 lobby design tips
If you do hotels, schools, student unions, office buildings, performing arts centers, transportation facilities, or any structure with a lobby, here are six principles from healthcare lobby design that make for happier users—and more satisfied owners.
| Apr 2, 2013
4 hospital lobbies provide a healthy perspective
A carefully considered entry zone can put patients at ease while sending a powerful branding message for your healthcare client. Our experts show how to do it through four project case studies.
| Mar 29, 2013
Cuningham Group acquires NTD's healthcare practice, expands into key markets
The international design firm Cuningham Group Architecture, Inc. has announced that NTD Healthcare has the joined the company in a strategic expansion. A practice of NTD Architecture, NTD Healthcare joins Cuningham Group with three principals: Wayne Hunter, AIA, NCARB, ACHA and Phillip T. Soule, III, AIA, ACHA in San Diego, along with Maha Abou-Haidar, AIA in Phoenix.
| Mar 14, 2013
25 cities with the most Energy Star certified buildings
Los Angeles, Washington, D.C., and Chicago top EPA's list of the U.S. cities with the greatest number of Energy Star certified buildings in 2012.


