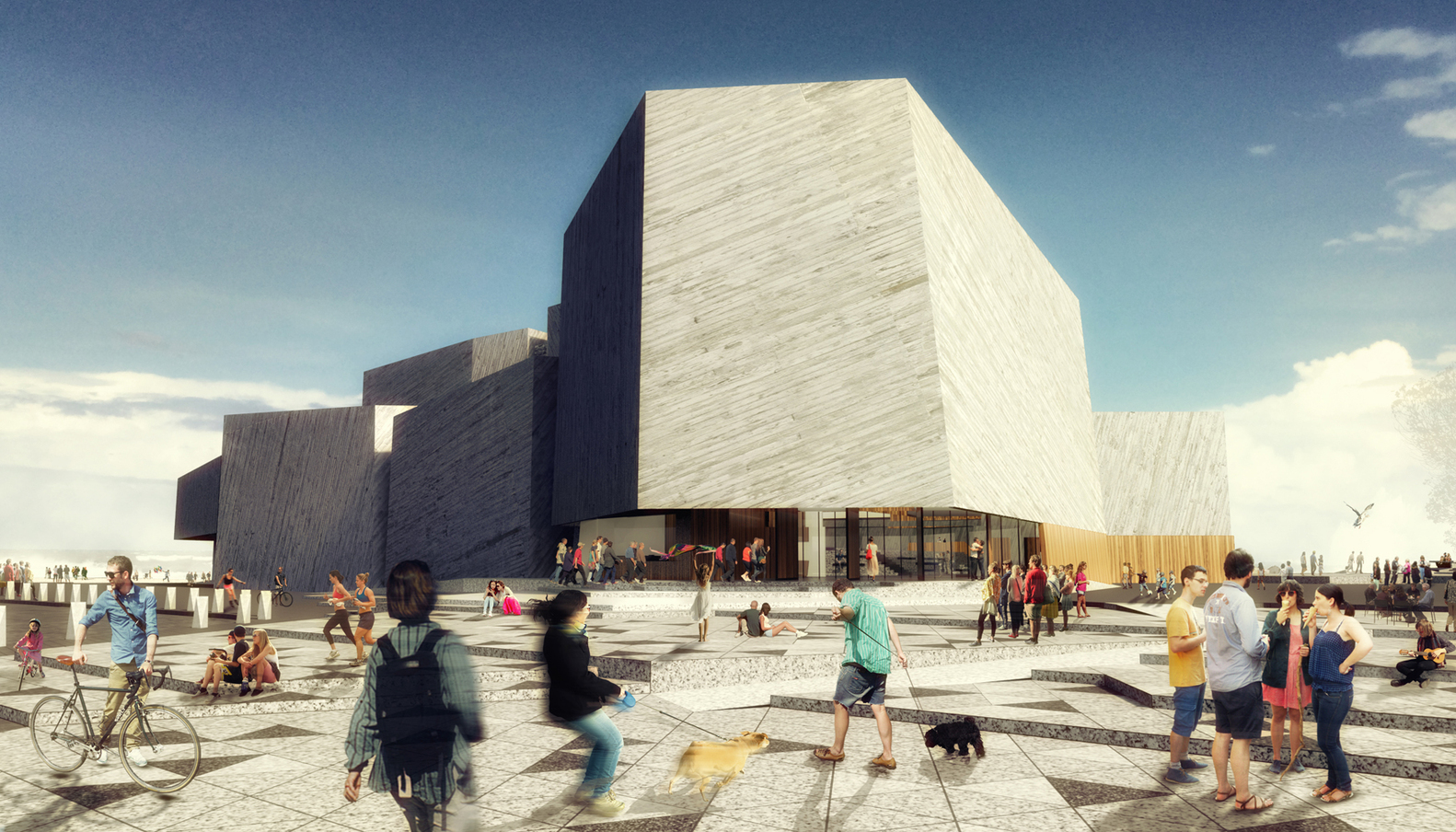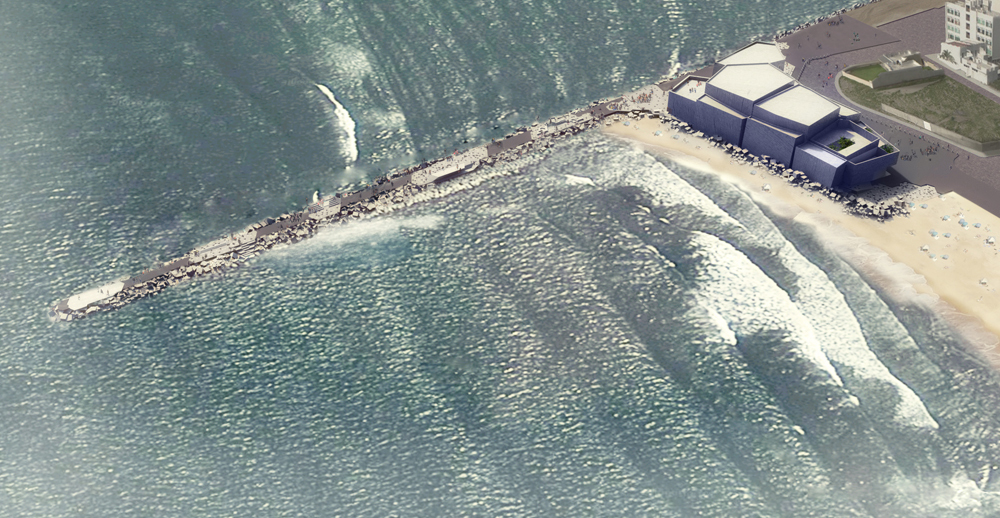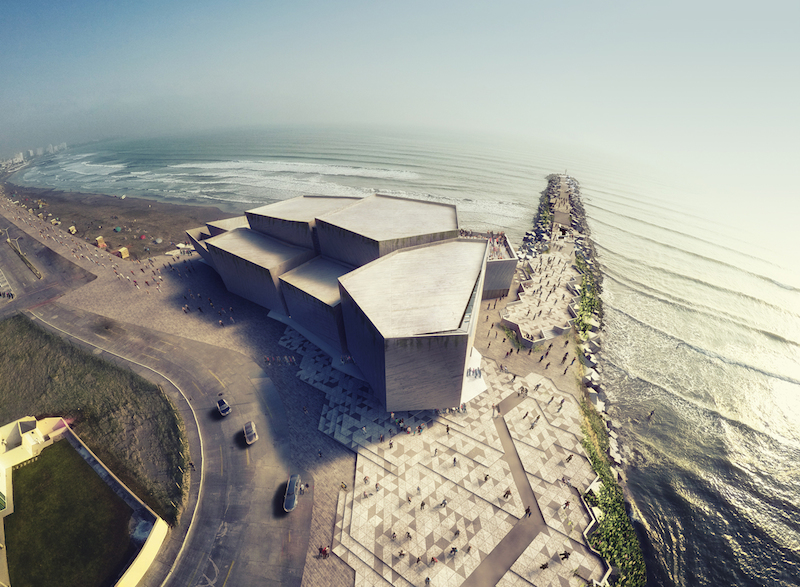Ground broke recently for the Foro Boca concert hall in the Mexican city of Veracruz. The design, by Mexican practice Rojkind Arquitectos, resembles a pile of neatly placed polygonal blocks jutting into the Gulf of Mexico.
According to Architizer, the building is “conceived as a formal extension to the breakwater that extends into the Gulf of Mexico with large concrete cubes reminiscent of riprap.”
The concert hall, which will be the home base of the Boca del Rio Philharmonic Orchestra, is being built in a neighborhood that has deteriorated. Thus the hall is part of a wider regeneration project for Boca del Rio.
The same way Frank Gehry’s Guggenheim has put Bilbao on the map, architect Michel Rojkind hopes his design will be “an urban detonator capable of inciting modernity in the area.”
Classical, traditional, and popular music will be performed in this concert hall of 850 seats. An additional 150-seat rehearsal hall will be a venue for theater and contemporary dance.
To make the concert hall’s area a hub for social and public activity, a paved plaza extending alongside the concert hall and down the breakwater provides more informal performance space. Integrated into the building is a cafeteria, restaurant, and a bar with a large terrace overlooking the Jamapa river and the Atlantic Ocean.


Related Stories
| Aug 11, 2010
Platinum Award: Reviving Oakland's Uptown Showstopper
The story of the Fox Oakland Theater is like that of so many movie palaces of the early 20th century. Built in 1928 based on a Middle Eastern-influenced design by architect Charles Peter Weeks and engineer William Peyton Day, the 3,400-seat cinema flourished until the mid-1960s, when the trend toward smaller multiplex theaters took its toll on the Fox Oakland.







