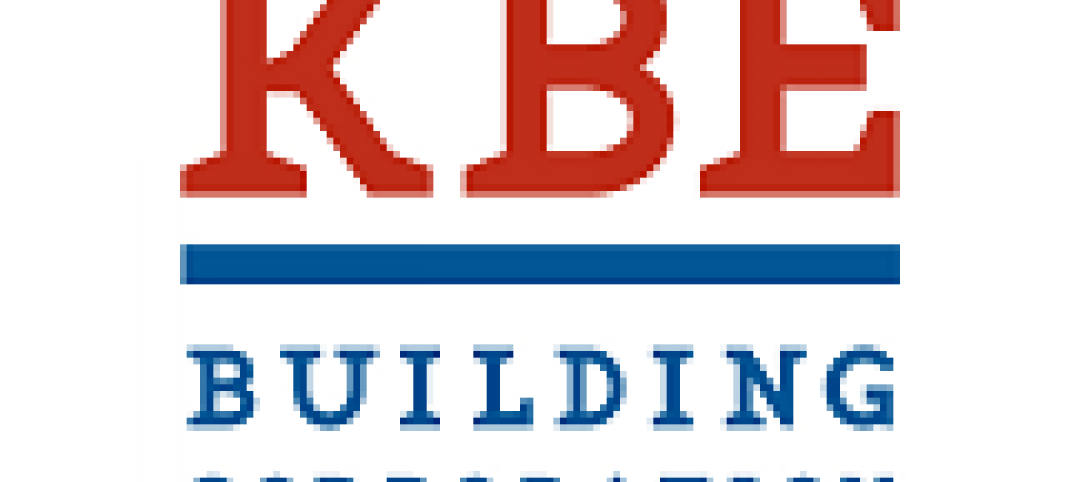 |
The $30 million upgrade, restoration, and expansion of the Mark Taper Forum in Los Angeles was completed by the team of Rios Clementi Hale Studios (architect), Harley Ellis Devereaux (executive architect/MEP), KPFF (structural engineer), and Taisei Construction (GC). Work on the Welton Becket-designed 1967 complex included an overhaul of the auditorium, lighting, and acoustics. Work also focused on expanding the back-stage area and creating a 1,350-sf downstairs lounge. The historic building's exterior—an iconic example of New Formalism—which includes a wraparound sculptural mural, was also restored.
Related Stories
| Apr 30, 2012
KBE Building completes renovation at the ConnCAT
The $1.2 million project consisted of a 16,000-sf interior renovation.
| Apr 27, 2012
GreenExpo365.com to offer webinars on EPA’s WaterSense Program
Architects and builders interested in developing water-efficient buildings invited to attend free sessions featuring experts discussing water-efficient building practices.
| Apr 27, 2012
APA launches wood design web portal for building and design pros
Design professionals who are members of APA’s Professional Associates are automatically enrolled in the APA Designers Circle program.
| Apr 27, 2012
China Mobile selects Leo A Daly to design three buildings at its new HQ
LEO A DALY, in collaboration with Local Design Institute WDCE, wins competition to design Phase 2, Plot B, of Campus.
| Apr 27, 2012
CSM Group names Comerford as senior project manager
Comerford’s responsibilities include directing and verifying contract compliance by the trade contractors to ensure the owner’s expectations are met in respect to a quality finished project.
| Apr 27, 2012
Hampton Bays Middle School winner of the first National Green Ribbon Schools Program
School was the first LEED-certified public school in the state of New York.
| Apr 26, 2012
USGBC announces inaugural Green Apple Day of Service
On Sept. 29, 2012, participants from all over the world will volunteer to make the schools and campuses in their communities healthier and more sustainable.
| Apr 26, 2012
Gensler's Leiserowitz: Employs holistic philosophy to foster clients' creativity, comfort
Leiserowitz became regional managing principal in Chicago for San Francisco-based architecture and design giant Gensler a little more than a year ago.
| Apr 26, 2012
Blackney Hayes Architects launches new engineering division
The new division, BHH Engineers, will be led by Mark Hershman, PE.
| Apr 26, 2012
Energy efficiency requirements heighten the importance of proper protection for roofing systems
Now more than ever, a well-insulated and well protected roof is critical in new or renovated commercial buildings.
















