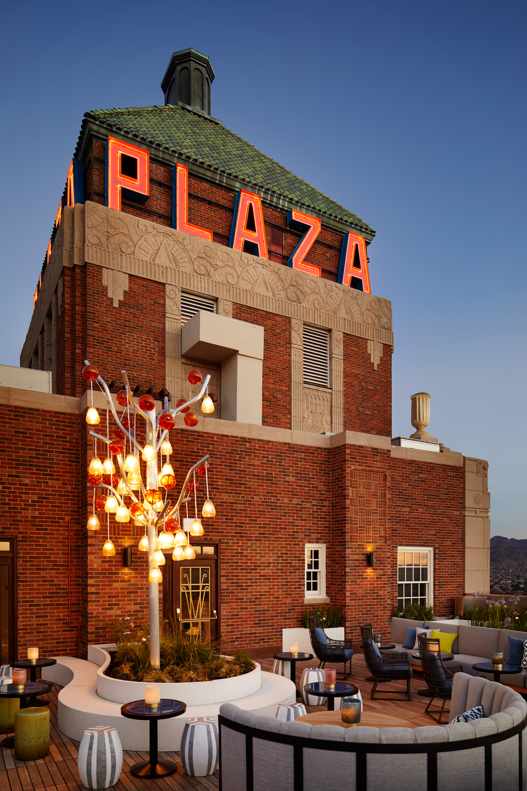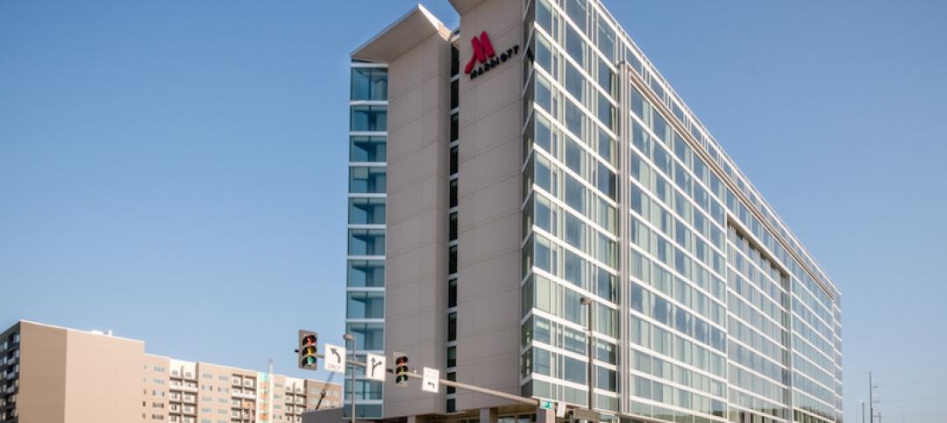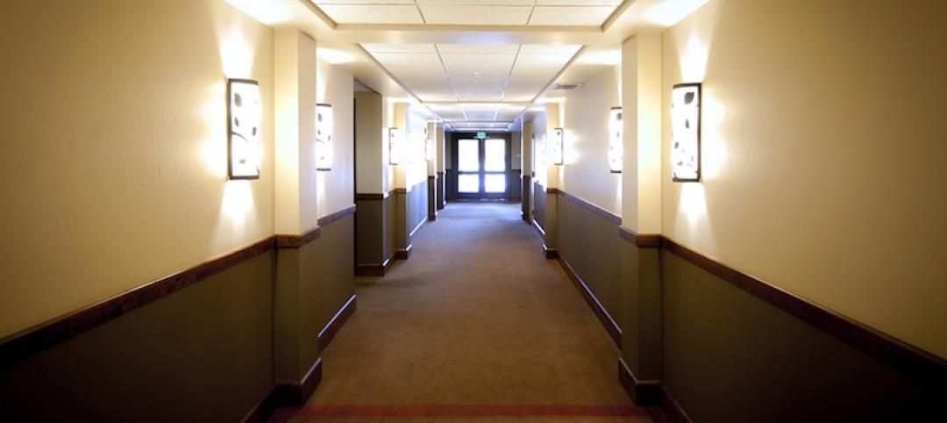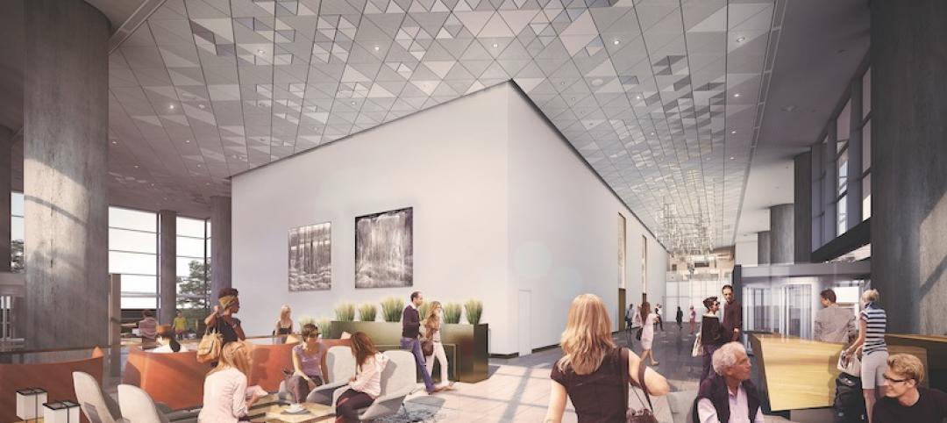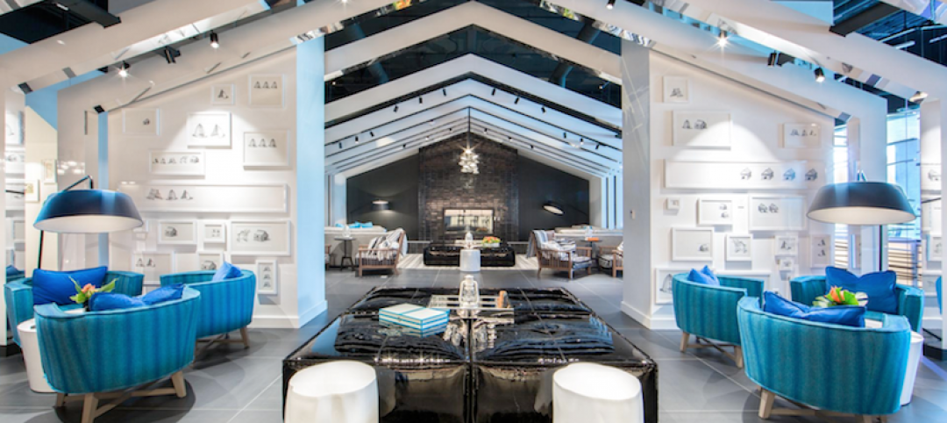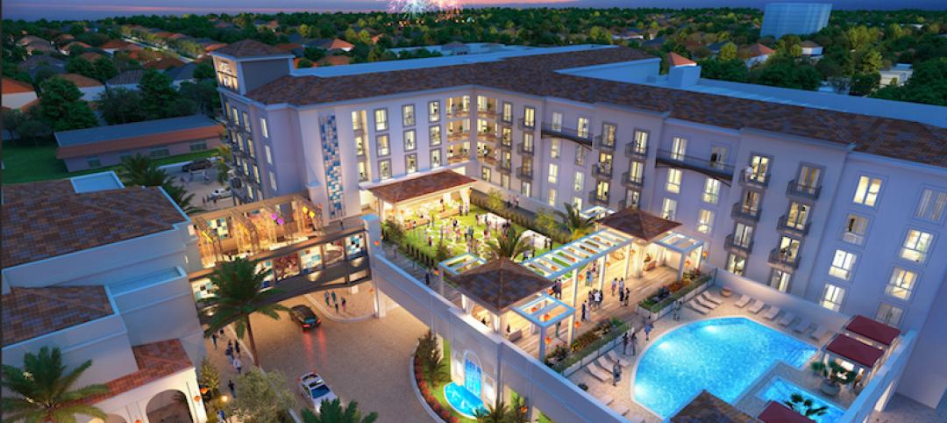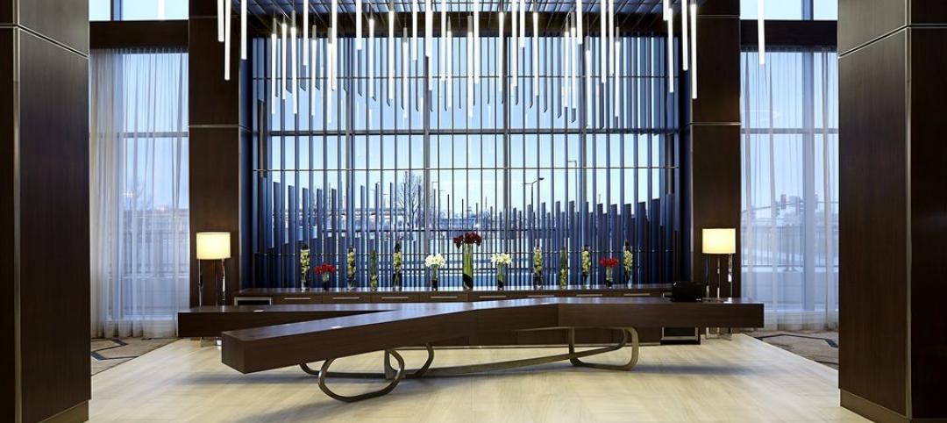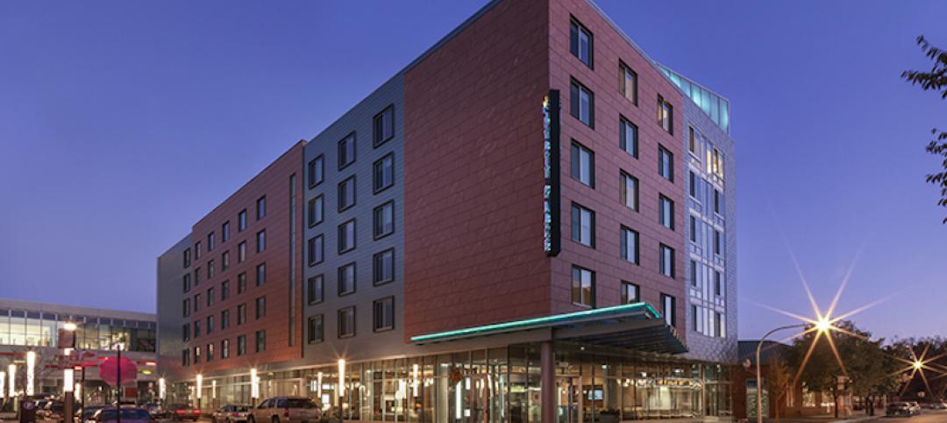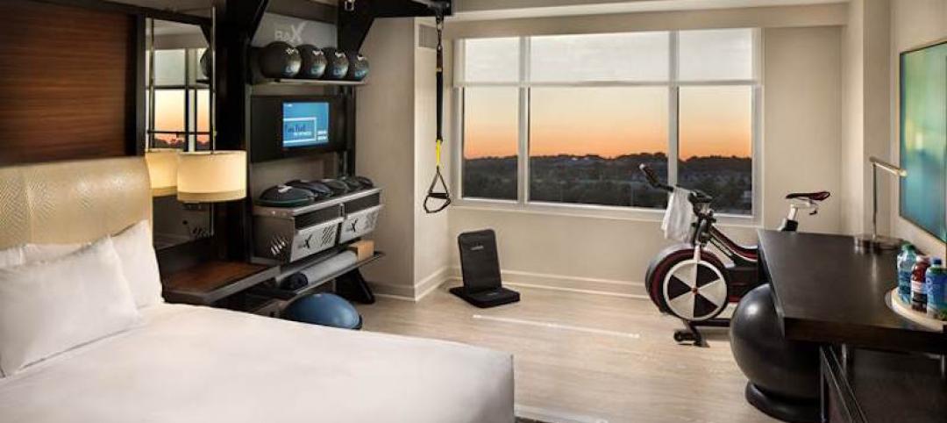Originally designed by local El Paso architects Trost & Trost in the 1930s, The Plaza Hotel Pioneer Park has recently reopened after a historic rehabilitation project. The project includes 130 guest rooms, 7,600 sf of event space, a lobby bar, and a rooftop bar overlooking the Franklin Mountains and Mexican border.
The hotel’s design motif represents a hybrid of the Art Deco style of the 1920s and the naturalistic, Native American adobe architectural styles. The design team worked to accommodate modern hotel operation and amenities while also rehabilitating key aspects of the original design, including all of the historic signage, brick facade, precast deco reliefs and signature medallions, the bronze on many of the storefronts and second-floor windows, interior wood trim surrounding the tower windows, the clay and tile roof, and the Spanish-tiled pyramidal crown.
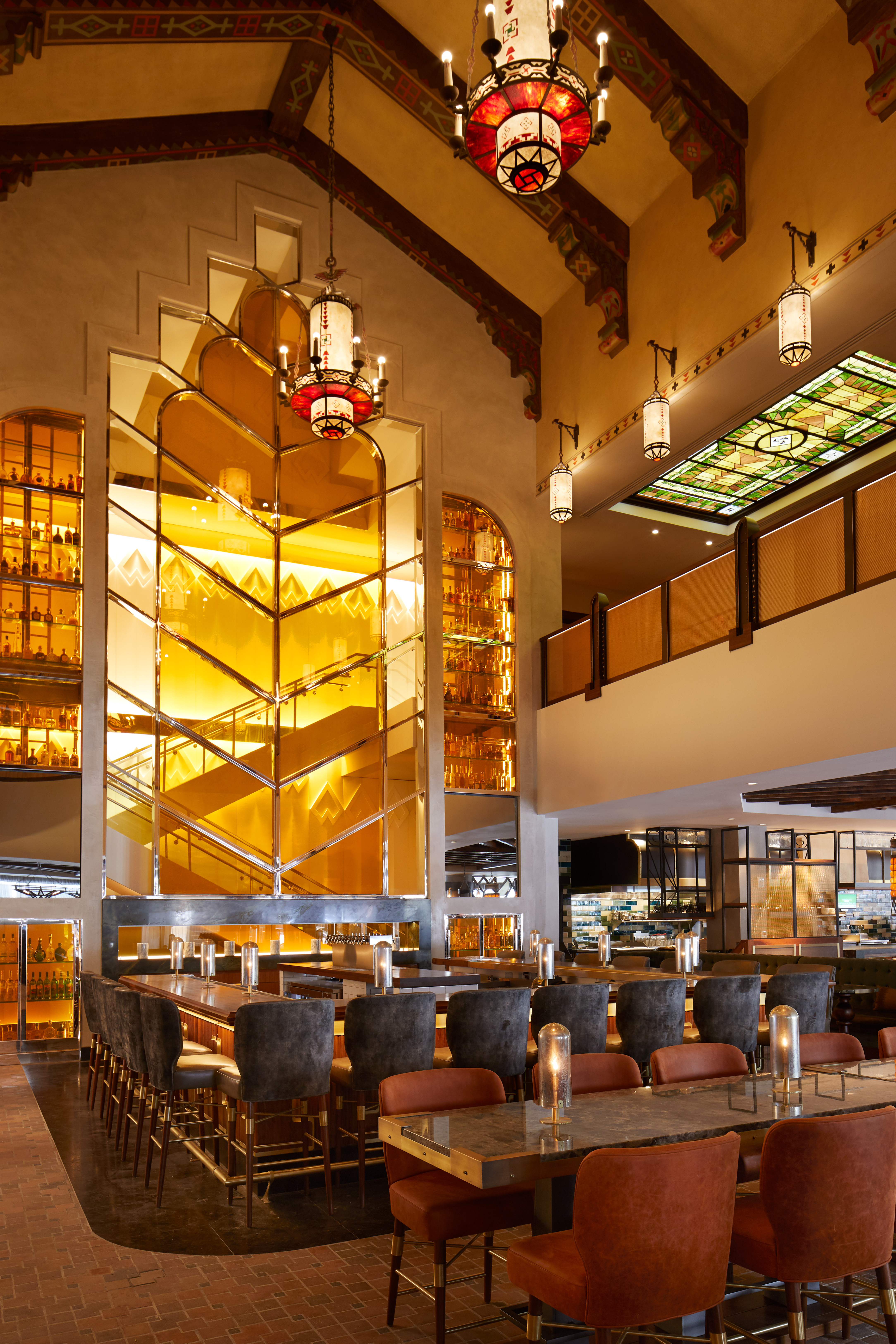
Upon entering the lobby, guests are greeted by the reinstated double-height atrium (which was previously enclosed during a mid-century renovation), stained glass, skylights, wood beams, decorative stenciling, and an original railing on the historic staircase connecting the first and second levels. The design team used old newspaper stories and photographs published around the hotel’s first public opening to reinterpret many of the original elements with custom light fixtures, materials, and color choices. In areas where the original terra cotta tile flooring was missing, Cooper Carry used concrete flooring to create a layered texture.
See Also: One of Europe’s largest office and warehouse buildings is made entirely of wood
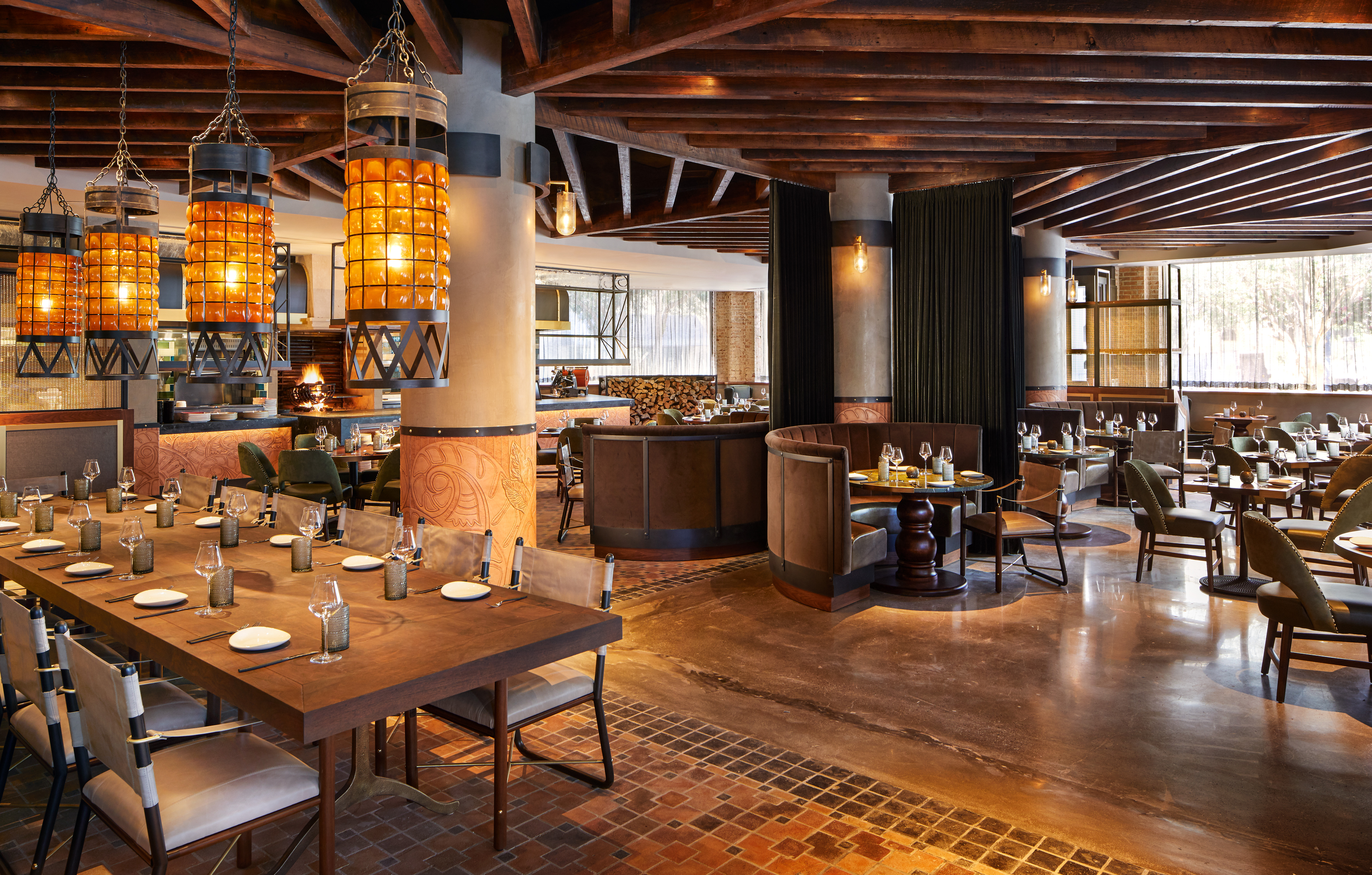
The Ámbar Restaurante and Lobby Bar includes a 40-foot-high back bar that displays one of Texas’ largest tequila collections being a sheath of amber glass and polished stainless steel. A contemporary style staircase is partially concealed behind the bar and amber glass to provide server access to the wall of tequila as well as secretly connecting the main dining room and exposed theater kitchen to a cellar-like private dining space located in the former trunk and boiler rooms. Check-in is located to the side of the bar. La Perla, a 5,000-sf rooftop bar and restaurant, is located on the 17th floor in the former penthouse suite. The space includes tiered-seating and built in garden planters to create intimate seating areas.
The project officially opened on June 17.
Project Design Team
Cooper Carry's Hospitality Studio - Project Lead
The Johnson Studio at Cooper Carry - F&B; Restaurant + Bar/Rooftop Bar
Forrest Perkins - Lobby/Meeting Rooms/Guestrooms
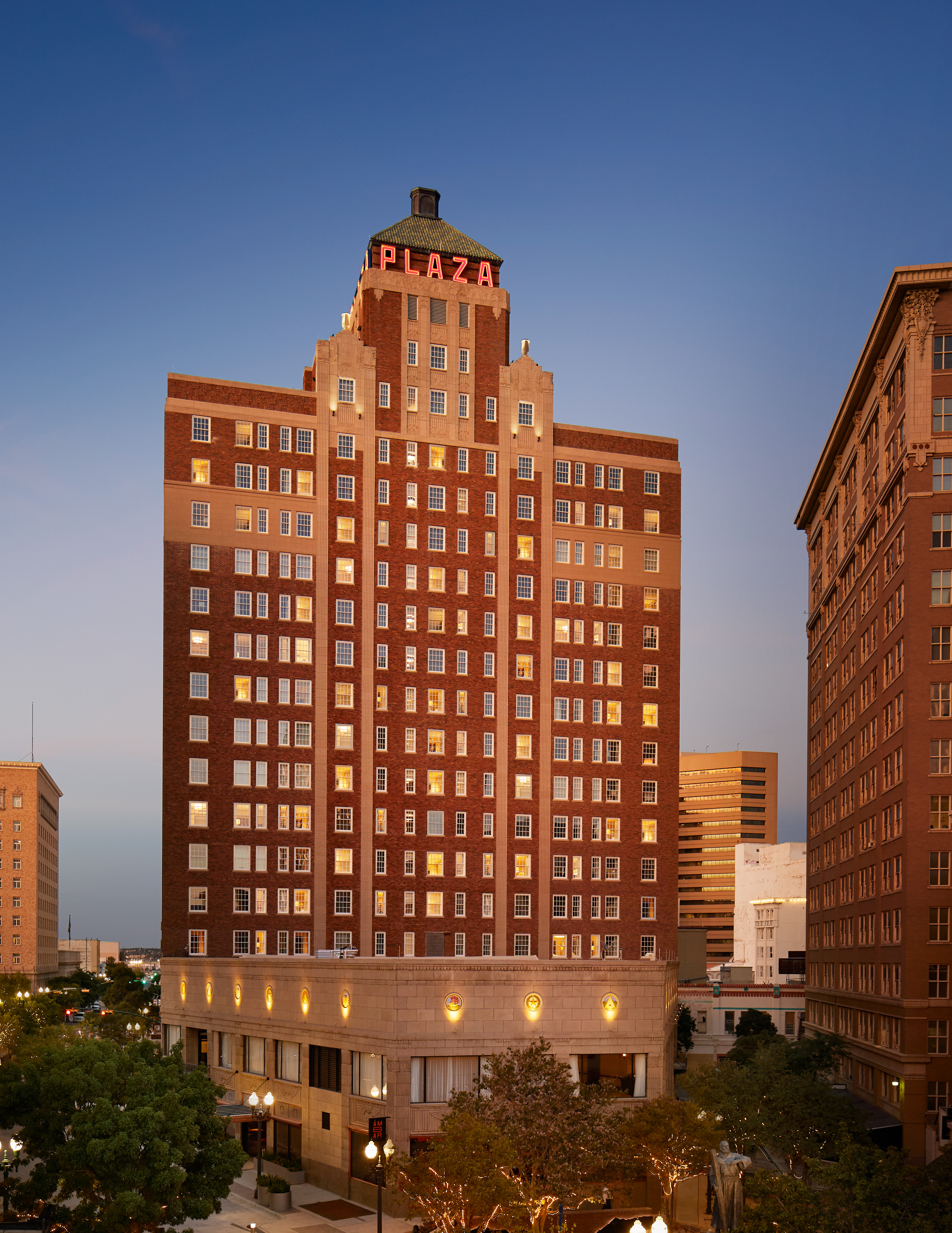

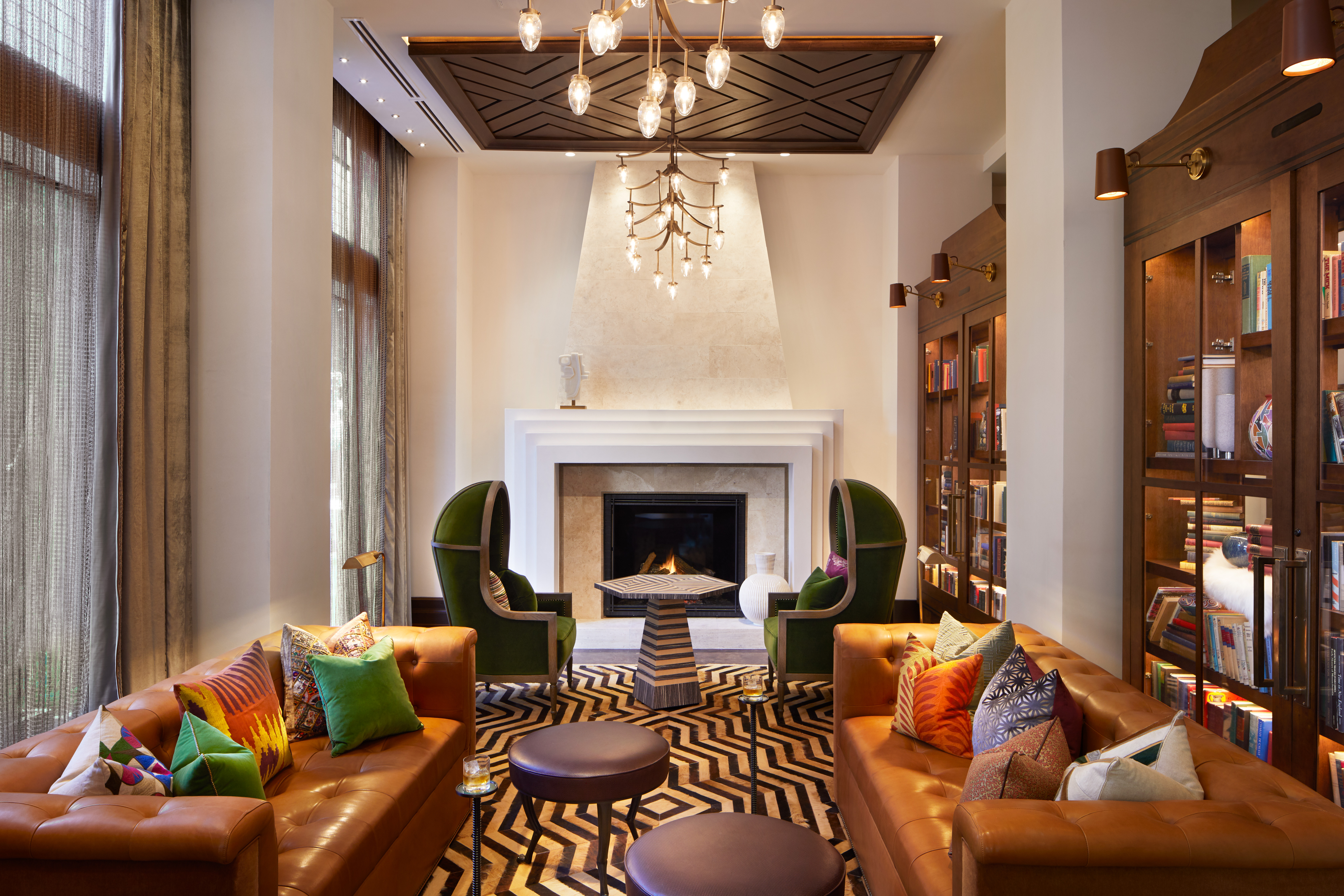
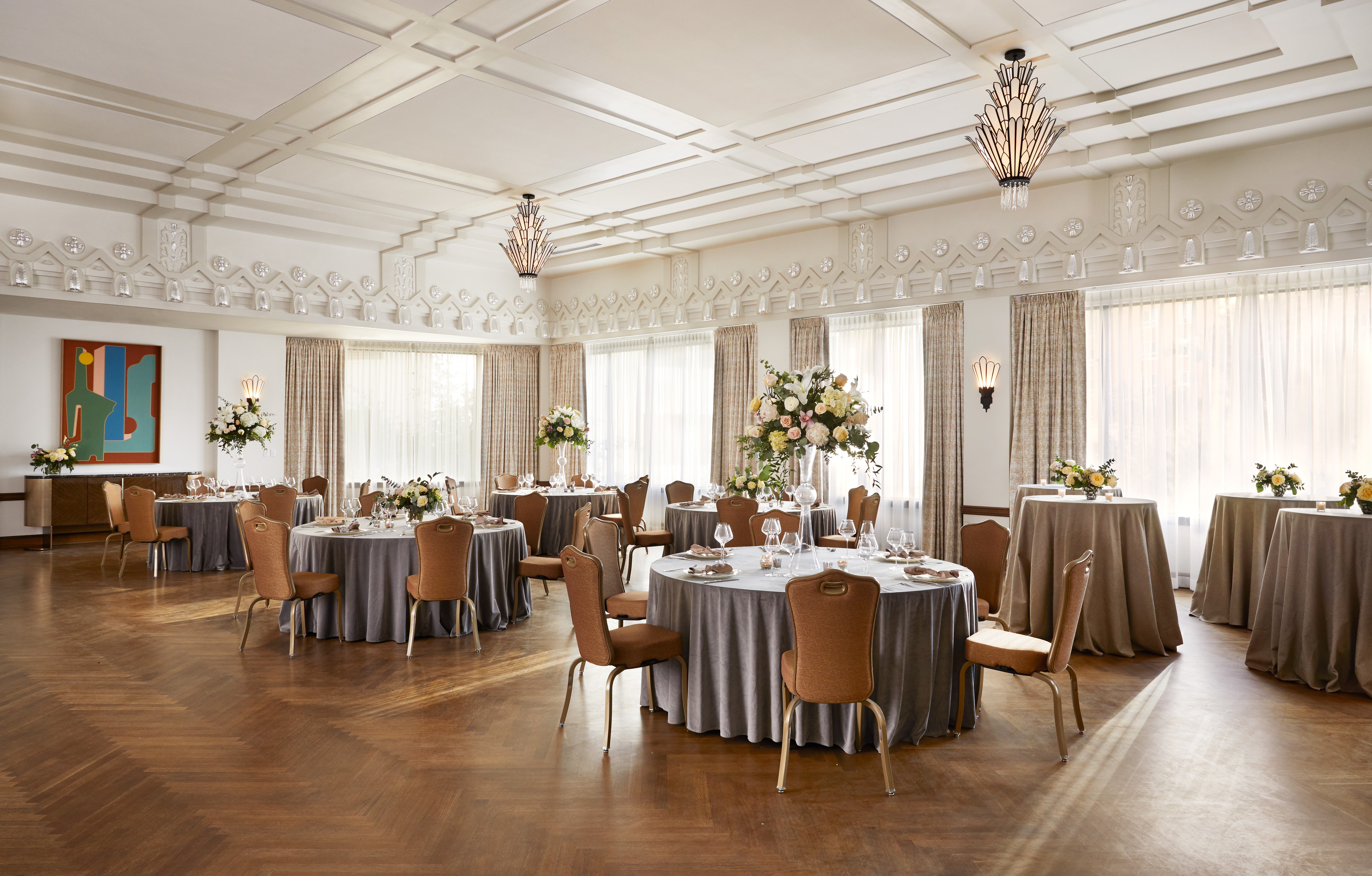
Related Stories
Architects | Sep 13, 2017
Leo A Daly hires hospitality-design veteran to lead its Dallas office
Ken Martin views this sector as an incubator of innovation.
Hotel Facilities | Sep 6, 2017
Marriott has the largest construction pipeline of any franchise company in the U.S.
Marriott has the most rooms currently under construction with 482 Projects/67,434 Rooms.
Hotel Facilities | Aug 25, 2017
Hotels savor demand in northern California's wine country
New entrant, Hotel Trio, will play up location and affordability.
Hotel Facilities | Aug 17, 2017
Seattle hotel will be the largest in the Pacific Northwest
The 45-story, 500-foot-tall tower is composed of two primary volumes.
Hotel Facilities | Aug 14, 2017
New W hotel takes a leap in its interior design
The brand’s focus will incorporate aspects of its properties’ surrounding communities.
Mixed-Use | Aug 9, 2017
Mixed-use development will act as a gateway to Orange County’s ‘Little Saigon’
The development will include apartments, ground-floor retail, and a five-story hotel.
Lighting | Aug 2, 2017
Dynamic white lighting mimics daylighting
By varying an LED luminaire’s color temperature, it is possible to mimic daylighting, to some extent, and the natural circadian rhythms that accompany it, writes DLR Group’s Sean Avery.
Hotel Facilities | Jul 28, 2017
Achieve hospitality architecture that impresses – Multigenerational appeal, local connections
Did guests get the experience that they paid for? This question has long haunted hotel operators.
Hotel Facilities | Jul 27, 2017
Hilton’s ‘Five Feet to Fitness’ suites turn hotel rooms into gyms
Over 11 different fitness equipment and accessory options are available in each suite.
Hotel Facilities | Jul 17, 2017
This space hotel design from MIT won NASA’s graduate design competition
The project team consisted of MIT graduate students across five departments.


