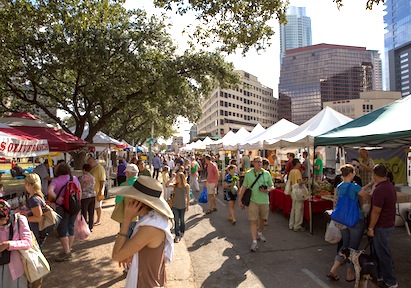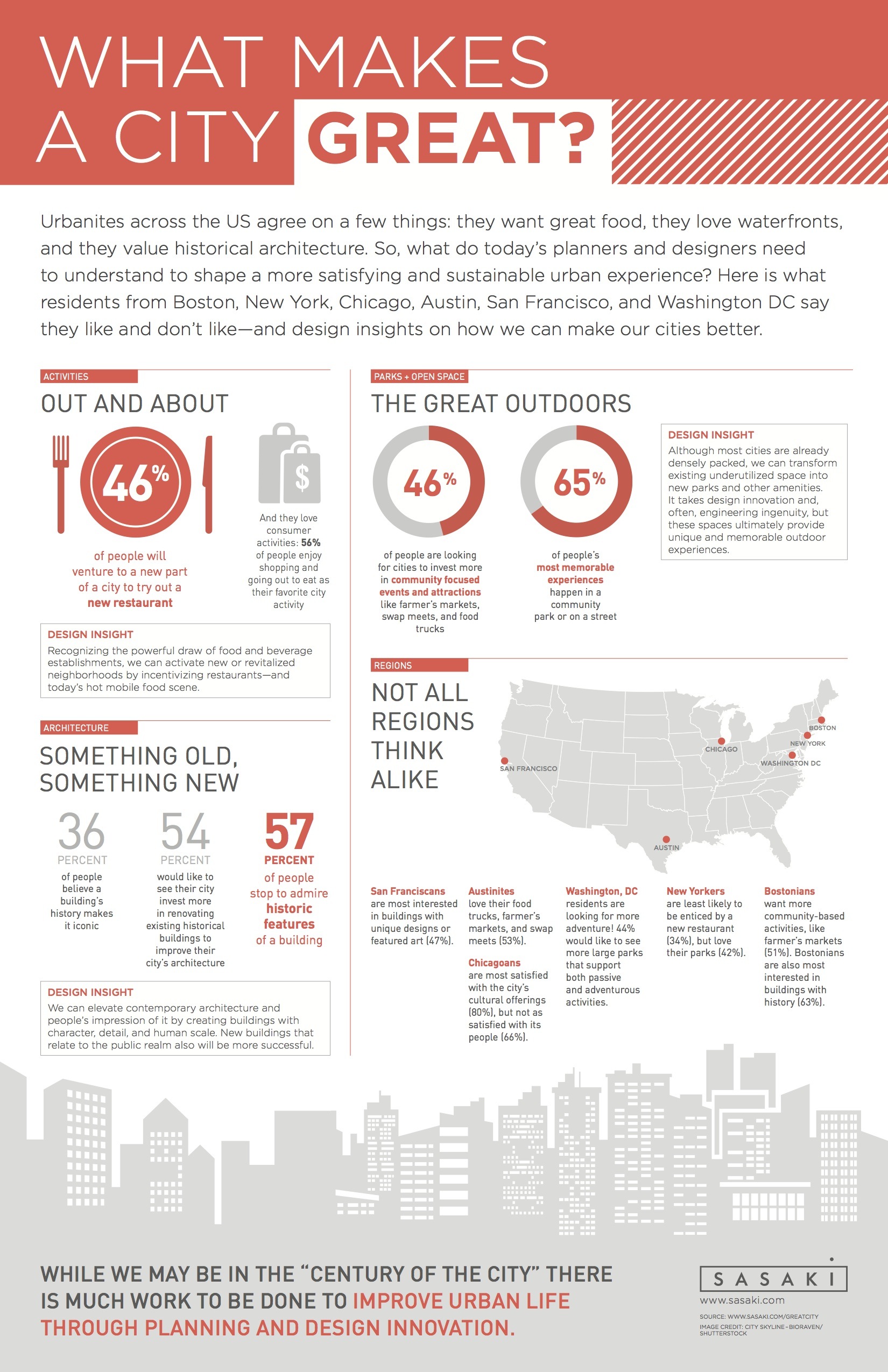A new study released by planning and design firm Sasaki Associates has found that food is a major driver of the American urban experience: 82 percent of urbanites appreciate their city’s culinary offerings, and a new restaurant is the top reason the majority of them (46 percent) would venture to a new part of their city. This is compared to 25 percent of people who are incentivized by a new store and 16 percent by a sporting event.
These preferences vary by region, however, with Bostonians most likely to be enticed by a new restaurant (59 percent) versus New Yorkers (34 percent), whose apparent abundance of choice ranked them lowest on this question. And the majority of people (41 percent) consider food and restaurants to be the most outstanding aspect of cities they love to visit.
Working with an independent research firm, Sasaki developed “The State of the City Experience,” which surveyed 1,000 people living and working in one of six cities: Boston, New York, San Francisco, Chicago, Austin, and Washington DC. The findings—and Sasaki’s insights—related to architecture, activities, parks, and transportation have major implications for cities, planners, and designers.
Beyond food, respondents also enjoy consumer activities such as shopping and going out to eat (56 percent) the most, followed by programmed events such as farmer’s markets, outdoor concerts and food trucks (45 percent). And they want more: 46 percent of respondents said they want their cities to invest in more community-focused events and attractions such as farmer’s markets, swap meets, and food trucks for their open spaces.
As for buildings, people love historic structures. When asked what makes a building iconic, most said it was its history (36 percent). And when walking along a downtown street, most people will stop to admire buildings that are historic (57 percent), versus those featuring public art, modern design, or their city’s tallest buildings.Regionally, Bostonians are the biggest admirers of historic buildings (63 percent), while San Franciscans are more likely to be attracted to buildings that prominently feature public art or very unique design elements (47 percent). Residents of Chicago, which has the nation’s tallest building, are more likely to admire skyscrapers (23 percent).
To improve their city’s architectural character, more than half of respondents (54 percent) would like to see their city renovating historical buildings, compared with22 percent who would like more unusual architecture.
“While those surveyed were unimpressed with modern architecture, we believe it is because today’s contemporary buildings tend to prioritize quantity and speed over quality and mission,” said Sasaki principal Victor Vizgaitis, AIA. “As planners and designers, our job is to understand what people want and balance these desires with the big picture—economic realities, cultural needs, environmental concerns, and design opportunities—ultimately helping to shape a more satisfying and sustainable urban experience.”
When it comes to the built environment, shared public spaces rule the day. Most people remember their favorite city experience taking place in a park or on a street (65 percent) compared to just 22 percent who said that special moment occurred in a private building. This is especially true among New Yorkers.
Reflecting a national trend of cities reclaiming their waterfronts, areas along rivers, lakes, or the ocean are the most popular open spaces across the country (47 percent) compared to 14 percent who prefer small urban parks or 8 percent who like their city’s trail systems.
So, what do Americans hate the most about their cities? Traffic. Overall, 41 percent percent say it’s what frustrates them the most, followed by not enough parking (23 percent) and poor public transportation (14 percent). This provides great opportunity for new technologies to rethink how vehicles can be used more effectively by urbanites, both in terms of commuting and sustainability.
Despite transportation frustrations, 60 percent of city dwellers plan to stay put in the next five years, either living where they do now or in a different part of the city.
The infographic below summarizes key findings. For the full report: www.sasaki.com/greatcity
Methodology
Sasaki commissioned independent research firm Equation Research to survey 1,000 people who live across six cities: Austin, Boston, Chicago, New York, San Francisco, and Washington DC. The study was conducted in May 2014.
About Sasaki
Collaboration is one of today's biggest buzzwords—but at Sasaki, it's at the core of what we do. We see it not just as a working style, but as one of the fundamentals of innovation. Our practice comprises architecture, interior design, planning, urban design, landscape architecture, graphic design, and civil engineering, as well as financial planning and software development. Among these disciplines, we collaborate in equilibrium. From our headquarters in Watertown, Massachusetts, we work locally, nationally, and globally. For more information about Sasaki, please visit: http://www.sasaki.com.
Related Stories
| Aug 11, 2010
Utah research facility reflects Native American architecture
A $130 million research facility is being built at University of Utah's Salt Lake City campus. The James L. Sorenson Molecular Biotechnology Building—a USTAR Innovation Center—is being designed by the Atlanta office of Lord Aeck & Sargent, in association with Salt-Lake City-based Architectural Nexus.
| Aug 11, 2010
San Bernardino health center doubles in size
Temecula, Calif.-based EDGE was awarded the contract for California State University San Bernardino's health center renovation and expansion. The two-phase, $4 million project was designed by RSK Associates, San Francisco, and includes an 11,000-sf, tilt-up concrete expansion—which doubles the size of the facility—and site and infrastructure work.
| Aug 11, 2010
Goettsch Partners wins design competition for Soochow Securities HQ in China
Chicago-based Goettsch Partners has been selected to design the Soochow Securities Headquarters, the new office and stock exchange building for Soochow Securities Co. Ltd. The 21-story, 441,300-sf project includes 344,400 sf of office space, an 86,100-sf stock exchange, classrooms, and underground parking.
| Aug 11, 2010
New hospital expands Idaho healthcare options
Ascension Group Architects, Arlington, Texas, is designing a $150 million replacement hospital for Portneuf Medical Center in Pocatello, Idaho. An existing facility will be renovated as part of the project. The new six-story, 320-000-sf complex will house 187 beds, along with an intensive care unit, a cardiovascular care unit, pediatrics, psychiatry, surgical suites, rehabilitation clinic, and ...
| Aug 11, 2010
Colonnade fixes setback problem in Brooklyn condo project
The New York firm Scarano Architects was brought in by the developers of Olive Park condominiums in the Williamsburg section of Brooklyn to bring the facility up to code after frame out was completed. The architects designed colonnades along the building's perimeter to create the 15-foot setback required by the New York City Planning Commission.
| Aug 11, 2010
Wisconsin becomes the first state to require BIM on public projects
As of July 1, the Wisconsin Division of State Facilities will require all state projects with a total budget of $5 million or more and all new construction with a budget of $2.5 million or more to have their designs begin with a Building Information Model. The new guidelines and standards require A/E services in a design-bid-build project delivery format to use BIM and 3D software from initial ...
| Aug 11, 2010
Opening night close for Kent State performing arts center
The curtain opens on the Tuscarawas Performing Arts Center at Kent State University in early 2010, giving the New Philadelphia, Ohio, school a 1,100-seat multipurpose theater. The team of Legat & Kingscott of Columbus, Ohio, and Schorr Architects of Dublin, Ohio, designed the 50,000-sf facility with a curving metal and glass façade to create a sense of movement and activity.
| Aug 11, 2010
Residence hall designed specifically for freshman
Hardin Construction Company's Austin, Texas, office is serving as GC for the $50 million freshman housing complex at the University of Houston. Designed by HADP Architecture, Austin, the seven-story, 300,000-sf facility will be located on the university's central campus and have 1,172 beds, residential advisor offices, a social lounge, a computer lab, multipurpose rooms, a fitness center, and a...








