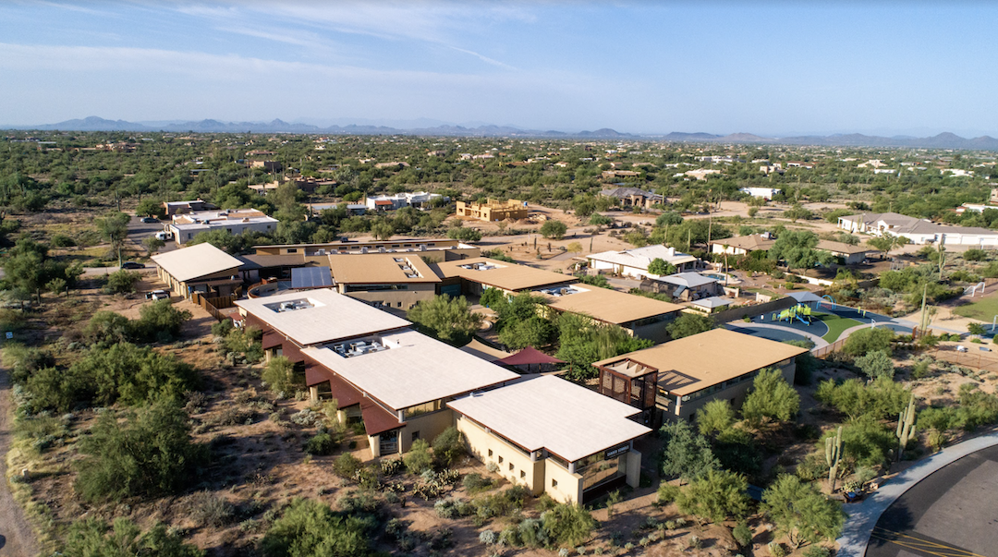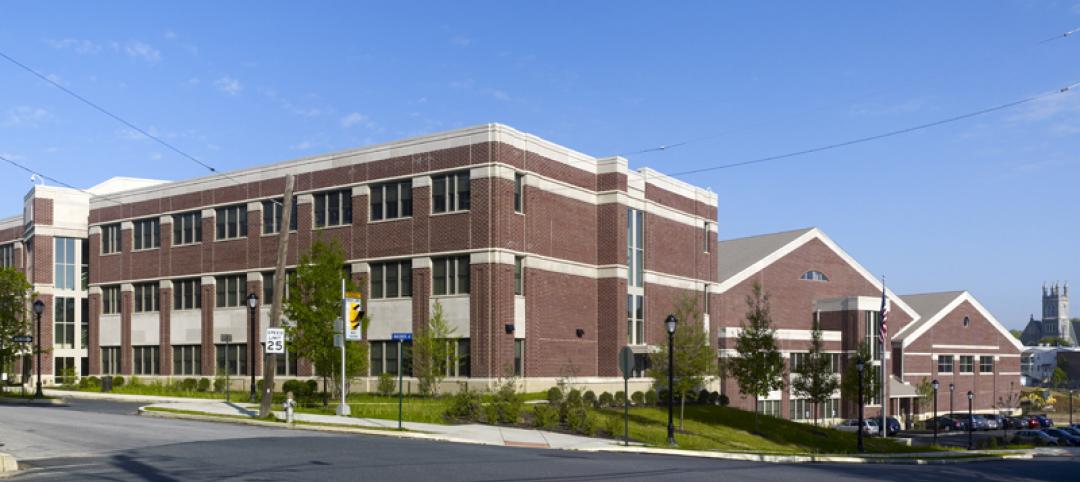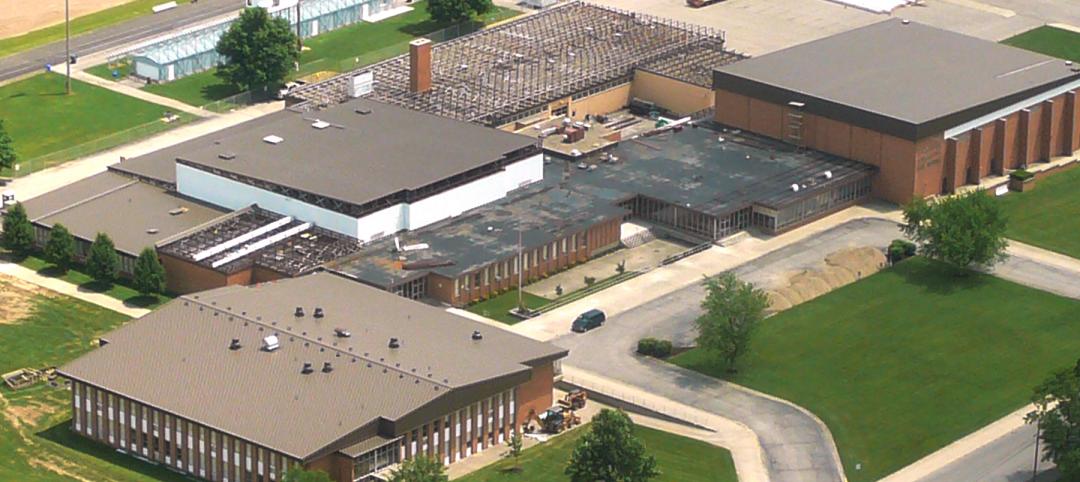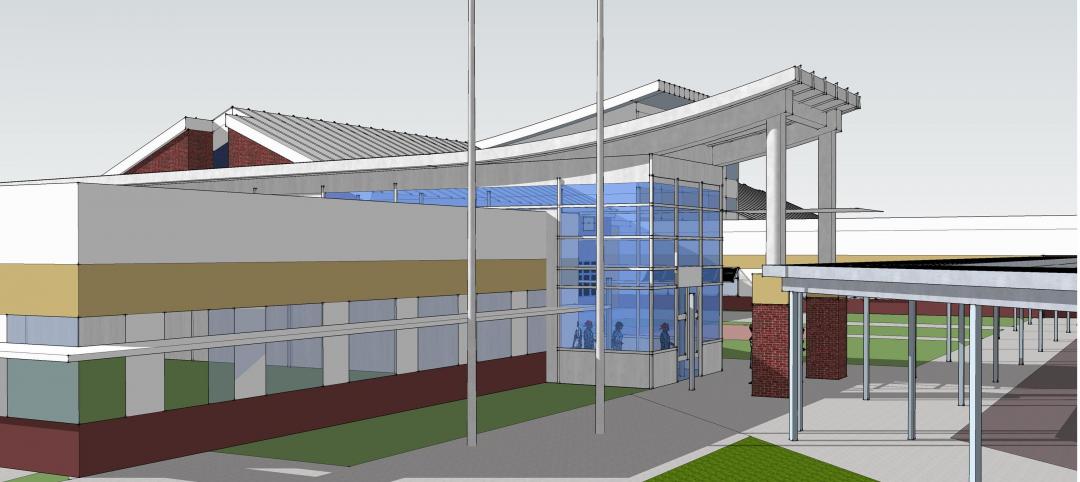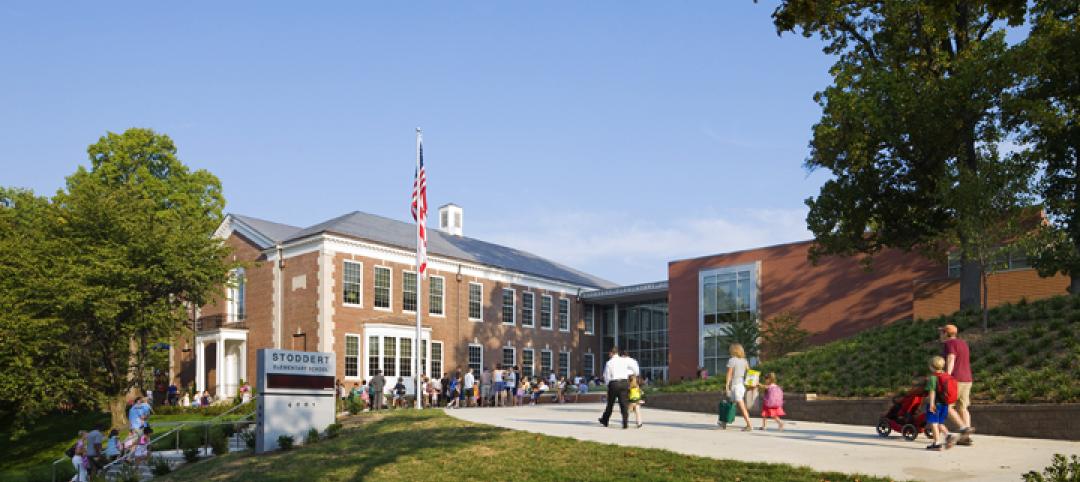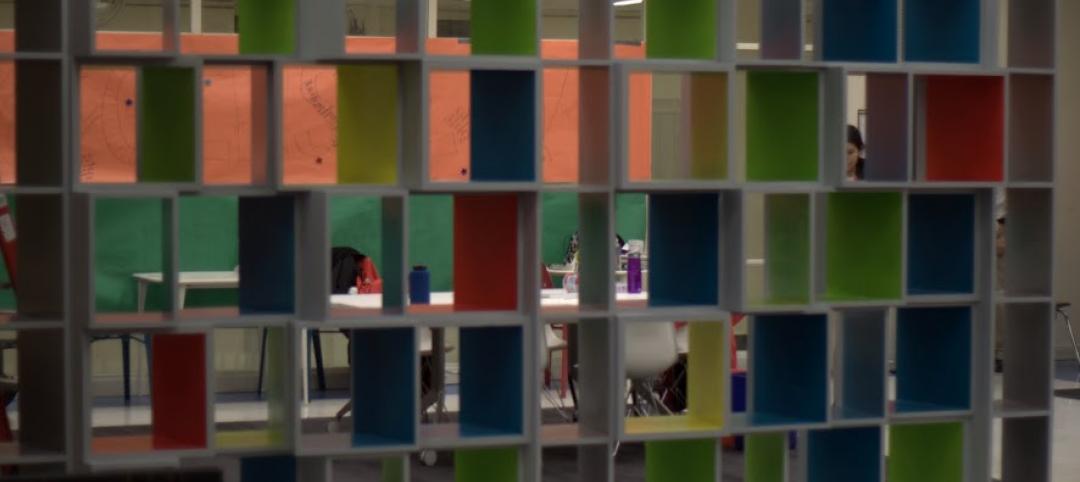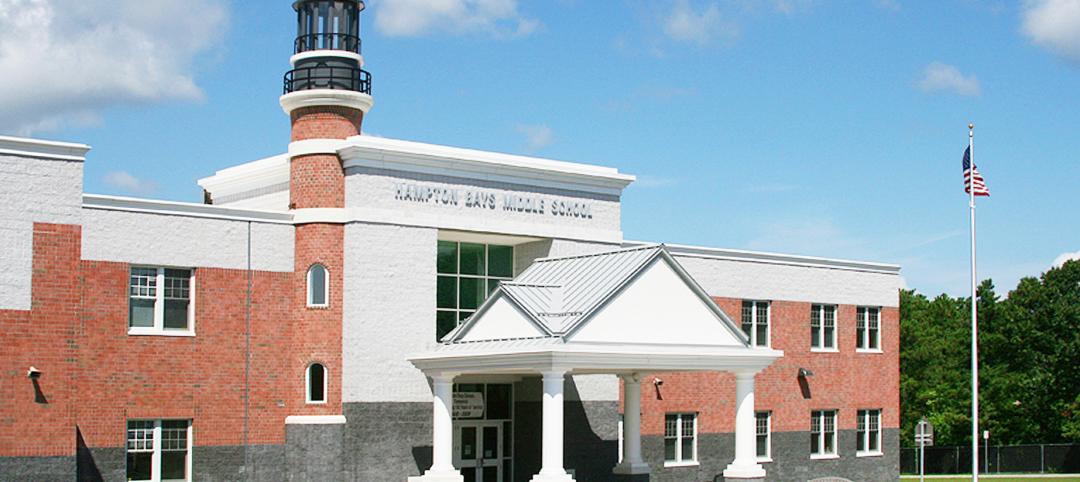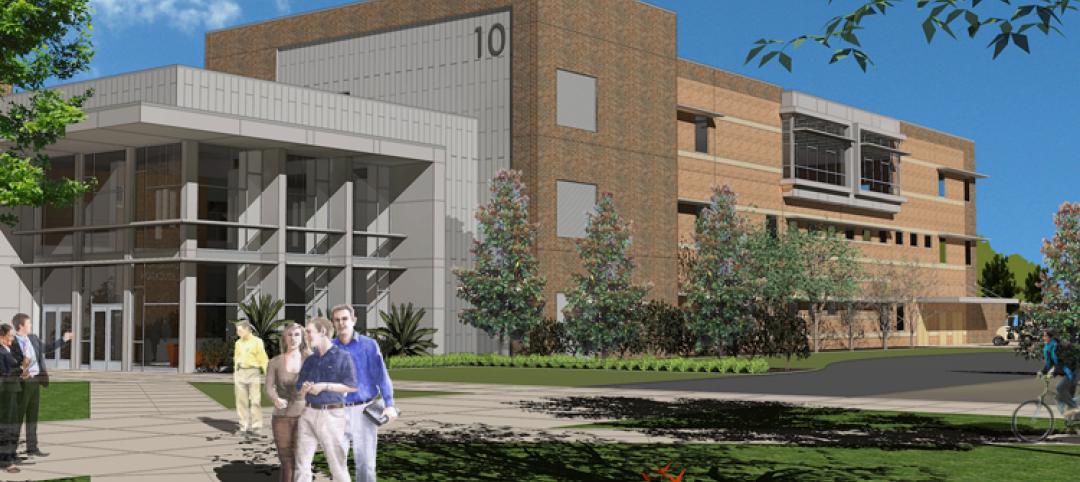Adolfson & Peterson (AP) and Candeo Schools have recently completed the expansion and renovation of Candeo North Scottsdale located at 7191 Ashler Hills Drive in Scottsdale, Ariz. The project included the construction of two buildings, various cosmetic and structural renovations to the existing campus, and upgrades to the school’s outdoor and recreation areas.
The project was built in two phases. Phase I included remodeling the school’s existing administration building, painting and sealing the concrete floors, renovating the courtyard, expanding the playground, landscaping the play field, and upgrading the parking lot.
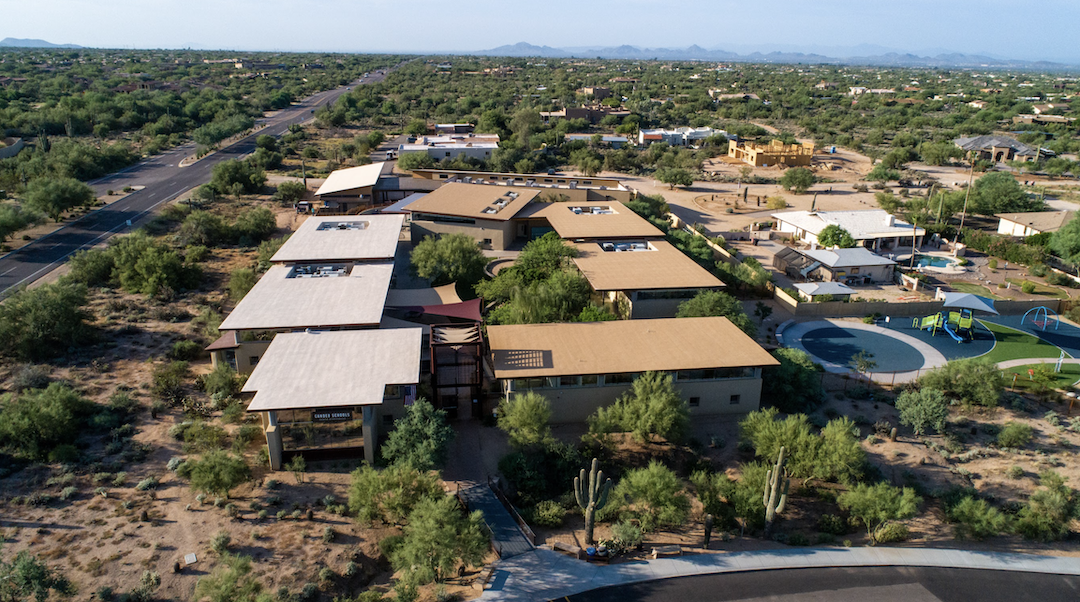
Phase II included construction of the two new facilities: a 7,902-sf building and a 2,470-sf building. The 7,902-sf building provides the school with six new classrooms, restrooms, a break room, storage closets, and lockers. The 2,470-sf building offers three additional classrooms, a fire riser room, a mechanical room, and an electrical closet. Phase II also included the construction of a covered courtyard for students and staff.
Despite the pandemic, the project was completed three months ahead of schedule.
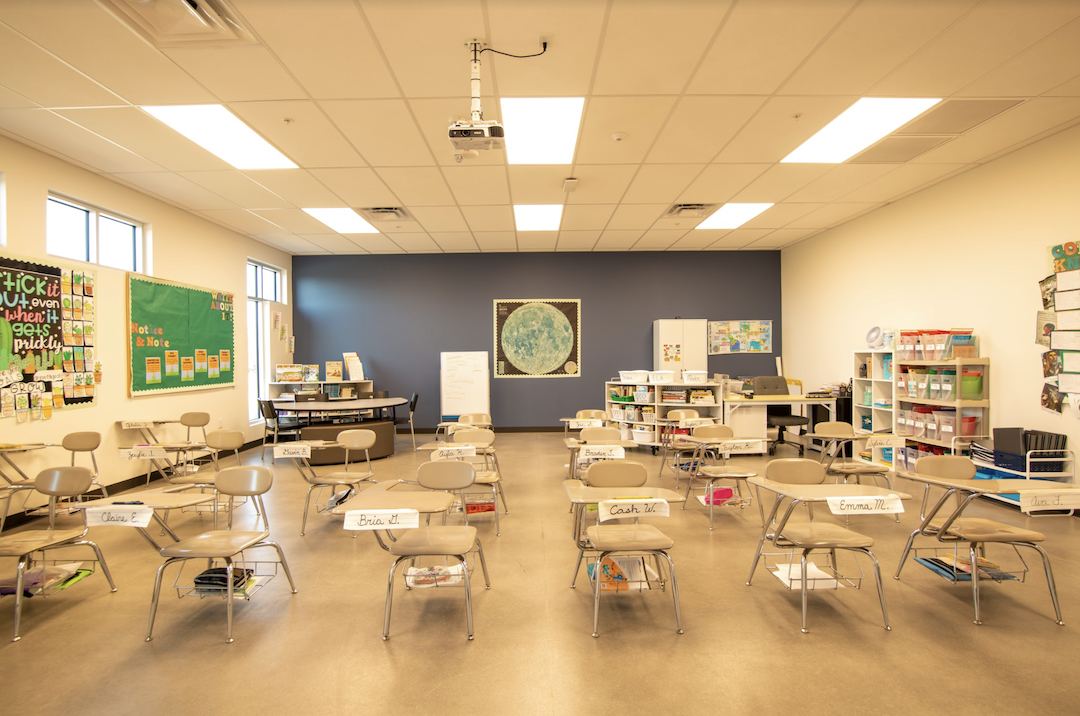
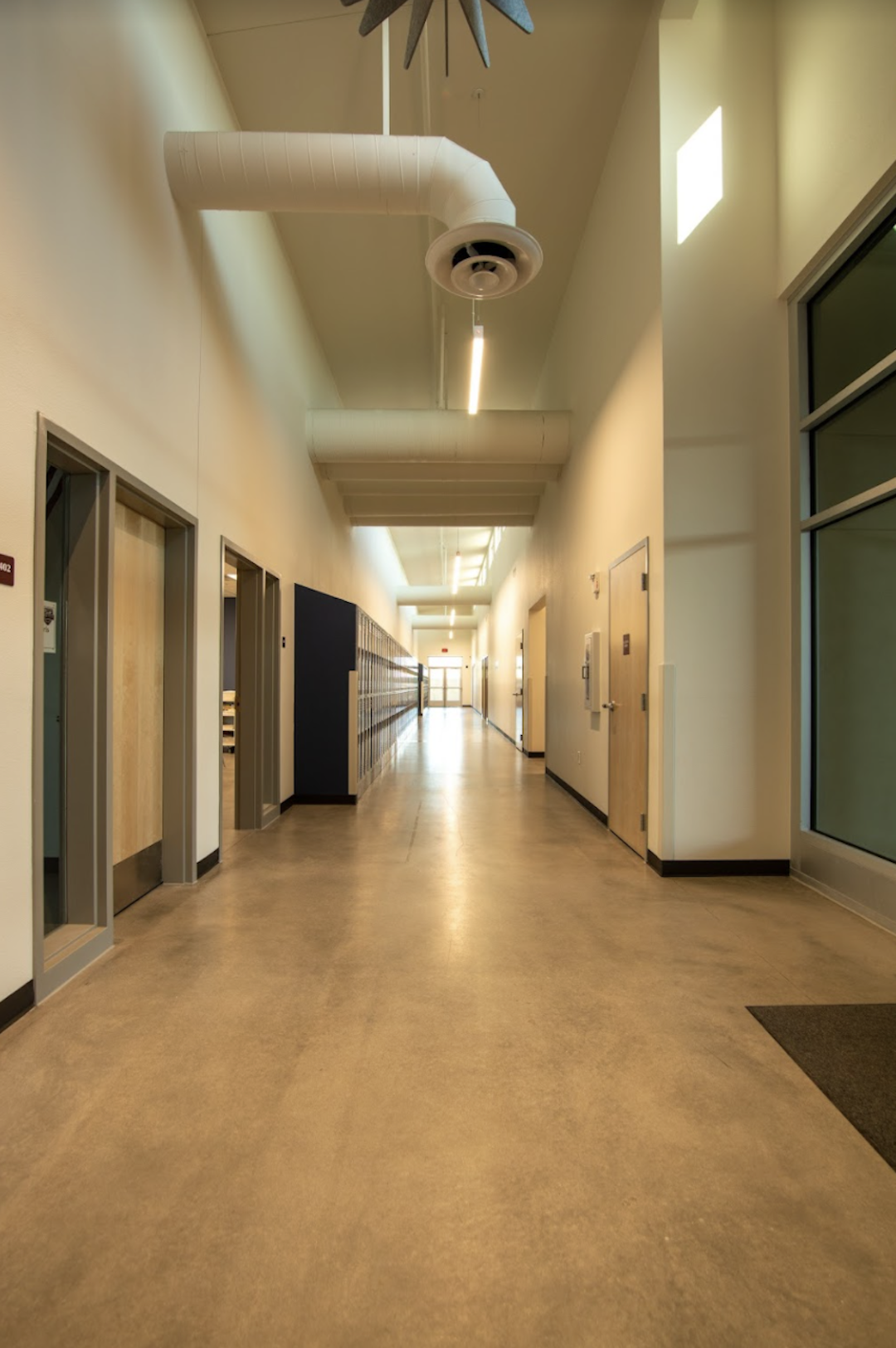
Related Stories
| May 24, 2012
2012 Reconstruction Awards Entry Form
Download a PDF of the Entry Form at the bottom of this page.
| May 21, 2012
Wayne, Pa.'s Radnor Middle School wins national green award
Radnor Middle School among the most sustainable schools in the U.S.
| May 21, 2012
Winchester High School receives NuRoof system
Metal Roof Consultants attended a school board meeting and presented a sloped metal retrofit roof as an alternative to tearing off the existing roof and replacing it with another flat roof.
| May 15, 2012
Suffolk selected for Rosenwald Elementary modernization project
The 314-student station elementary school will undergo extensive modernization.
| May 9, 2012
Stoddert Elementary School in DC wins first US DOE Green Ribbon School Award
Sustainable materials, operational efficiency, and student engagement create high-performance, healthy environment for life-long learning.
| May 8, 2012
Gensler & J.C. Anderson team for pro bono high school project in Chicago
City Year representatives came to Gensler for their assistance in the transformation of the organization’s offices within Orr Academy High School, which also serve as an academic and social gathering space for students and corps members.
| May 3, 2012
Gilbane to provide CM services for North Reading’s integrated middle/high school
The project scope includes a wastewater treatment plant, demolition of the existing high school and extensive athletic fieldwork.
| Apr 27, 2012
Hampton Bays Middle School winner of the first National Green Ribbon Schools Program
School was the first LEED-certified public school in the state of New York.
| Apr 26, 2012
USGBC announces inaugural Green Apple Day of Service
On Sept. 29, 2012, participants from all over the world will volunteer to make the schools and campuses in their communities healthier and more sustainable.
| Apr 26, 2012
Orange County, Fla. high school receives NAIOP “Public Development of the Year” award
School replacement designed by SchenkelShultz Architecture and constructed by Williams Co.


