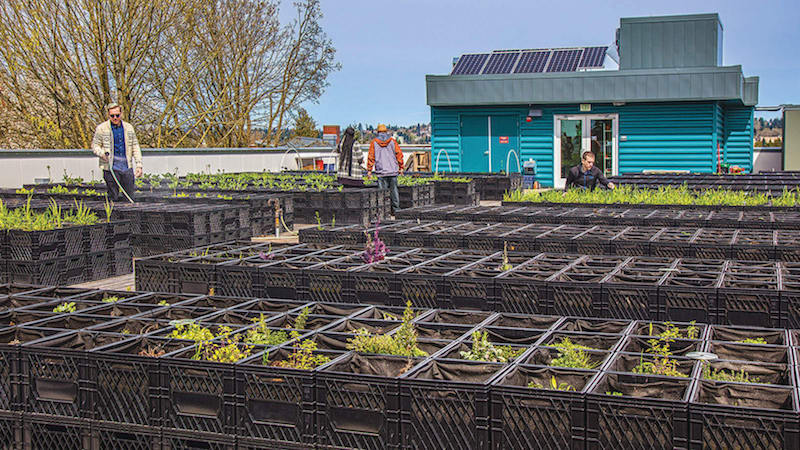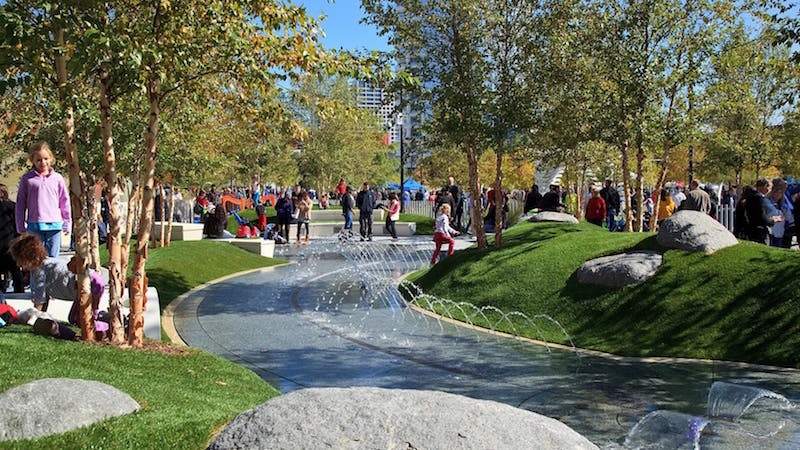The Affordable Housing Design Leadership Institute and Klyde Warren Park have been selected as the 2018 recipients of the Collaborative Achievement Award, which recognizes and encourages distinguished achievements of allied professionals, clients, organizations, architect teams, knowledge communities, and others who have had a beneficial influence on or advanced the architectural profession. The recipients will be honored at the AIA Conference on Architecture 2018 in New York City.
Affordable Housing Design Leadership Institute funded by Enterprise Community Partners
 Photo: Michael Walmsley
Photo: Michael Walmsley
For nearly a decade, the Affordable Housing Design Leadership Institute (AHDLI) funded by Enterprise Community Partners, has been a quiet but powerful force shaping social impact design. Modeled on the Mayors’ Institute on City Design, it assembles development and design leaders to focus on the ways in which architecture can produce more livable and sustainable housing for low- and middle-income people across the United States. During its short life, the institute has had a profound effect on the affordable housing ecosystem and has cultivated partnerships with more than 70 nonprofit and community groups in several communities.
Whether it’s improving four-unit historic buildings that serve a primarily refugee neighborhood in Buffalo, New York, or single-family homes for 300 Native American families in Arizona, the AHDLI process begins with a two-and-a-half-day charrette bolstered by a rigorous design curriculum. In that short time, the institute can radically alter the trajectory of development projects while equipping a new class of leaders with the tools to champion design excellence. Surveys have shown that as a result of AHDLI participation the vast majority of participants work more effectively with designers, address design much earlier in the development process, and ask more of their architect.
AHDLI, founded by Katie Swenson, Lawrence Scarpa and Maurice Cox, is the embodiment of what can happen when architects are fully engaged with leaders from outside the profession. Participants often become instant advocates, and the resulting innovative collaborations directly benefit people and communities in need.
 Photo: Dillon Diers Photography.
Photo: Dillon Diers Photography.
Klyde Warren Park healed a rift in Dallas where a freeway once divided two vital sections of the city, overcoming an obstacle that many residents feared was permanent. The park, completed in 2012, required significant funding and buy-in from the public and private sectors, but the efforts resulted in 5 acres of activated, world-class green space that has redefined the city and its self-image.
Designed by The Office of James Burnett, Klyde Warren Park is perched above Spur 366 and caps what was once a high-speed concrete canyon. A feat of engineering, the park’s deck was constructed with more than 300 concrete beams and slabs, a combination that creates trenches that play the role of planting boxes for 37 native plant species and more than 300 trees. LEED Gold–certified, the park relies on a number of practical sustainable strategies resulting in a 40 percent reduction in potable water use. Its trees intercept nearly 25,000 gallons of stormwater runoff and sequester approximately 18,500 pounds of carbon dioxide annually.
Recent studies have shown that the urban oasis has improved the quality of life for more than 90 percent of Dallasites, and has generated more than $1 billion in new development within a quarter-mile radius since the project was announced in 2009. Further bolstering the city’s Arts District, the park abuts the Renzo Piano–designed Nasher Sculpture Center and the Dallas Museum of Art. The entire district saw its economic impact triple, due in large part to a significant increase in street activity since Klyde Warren Park’s completion.
The $97 million project was funded through a combination of city bond, state highway, and federal stimulus funds as well as $55 million in private donations. The project is now managed by the Woodall Rodgers Park Foundation, a nonprofit organization that helped secure early funding for feasibility studies and maintained its momentum during the depths of the Great Recession.
The jury for the 2018 Collaborative Achievement Award includes: Rik Master, FAIA (Chair), USG Corporation; Patrick Burke, FAIA, Columbia University; Lindsey Graff, Assoc. AIA, Ayers Saint Gross Architects; Libby Haslam, AIA, GSBS Architects; and R. Steven Lewis, FAIA, TRC Energy Services.
Related Stories
| Aug 11, 2010
USGBC’s Greenbuild 2009 brings global ideas to local main streets
Save the planet with indigenous knowledge. Make permanent water part of your life. Dive deep water for clues to environmental success. Connect site selection to successful creative concepting. Explore the unknown with Discovery Channel’s best known guide. These are but a few of the big ideas participants can connect to at USGBC’s Greenbuild International Conference and Expo, taking place on November 11-13, 2009 in Phoenix, Ariz.
| Aug 11, 2010
Goettsch Partners wins design competition for Soochow Securities HQ in China
Goettsch Partners (GP) has been selected as the winning firm in the competition to design the Soochow Securities Headquarters, the new office and stock exchange building for Soochow Securities Co. Ltd. The 21-story, 441,300-square-foot project includes 344,400 square feet of office space, an 86,100-square-foot stock exchange, meeting rooms, classrooms, a cafeteria, and underground parking for 400 cars and 800 bicycles.
| Aug 11, 2010
RMJM unveils design details for $1B green development in Turkey
International architecture company RMJM today announced details of the $1 billion Varyap Meridian development it is designing in Istanbul’s new residential and business district, which will be one of the "greenest" projects in Turkey. The luxury 372,000-square-meter development on a site totalling 107,000 square meters will be located in the Atasehir district of Istanbul, which the Turkish government intends to transform into the country’s new financial district and business center.
| Aug 11, 2010
Urban Land Institute honors five 'outstanding' developments in Europe, Middle East, and Africa
Five outstanding developments have been selected as winners of the Urban Land Institute (ULI) 2009 Awards for Excellence: Europe, Middle East, and Africa (EMEA) competition. This year, the competition also included the announcement of two special award winners. The Awards for Excellence competition is widely regarded as the land use industry’s most prestigious recognition program.
| Aug 11, 2010
Design firms slash IT spending in 2009
Over half of architecture, engineering, and environmental consulting firms (55%) are budgeting less for information technology in 2009 than they did in 2008, according to a new report from ZweigWhite. The 2009 Information Technology Survey reports that firms' 2009 IT budgets are a median of 3.3% of net service revenue, down from 3.6% in 2008. Firms planning to decrease spending are expected to do so by a median of 20%.
| Aug 11, 2010
A glimmer of hope amid grim news as construction employment falls in most states, metro areas
The construction employment picture brightened slightly with 18 states adding construction jobs from April to May according to a new analysis of data released today by the Bureau of Labor Statistics (BLS). However, construction employment overall continued to decline, noted Ken Simonson, the chief economist for the Associated General Contractors of America.
| Aug 11, 2010
Thom Mayne unveils 'floating cube' design for the Perot Museum of Nature and Science in Dallas
Calling it a “living educational tool featuring architecture inspired by nature and science,” Pritzker Prize Laureate Thom Mayne and leaders from the Museum of Nature & Science unveiled the schematic designs and building model for the Perot Museum of Nature & Science at Victory Park. Groundbreaking on the approximately $185 million project will be held later this fall, and the Museum is expected to open by early 2013.
| Aug 11, 2010
SOM's William F. Baker awarded Fritz Leonhardt Prize for achievement in structural engineering
In recognition of his engineering accomplishments, which include many of the tallest skyscrapers of our time, William F. Baker received the coveted Fritz Leonhardt Prize in Stuttgart, Germany. He is the first American to receive the prize.






