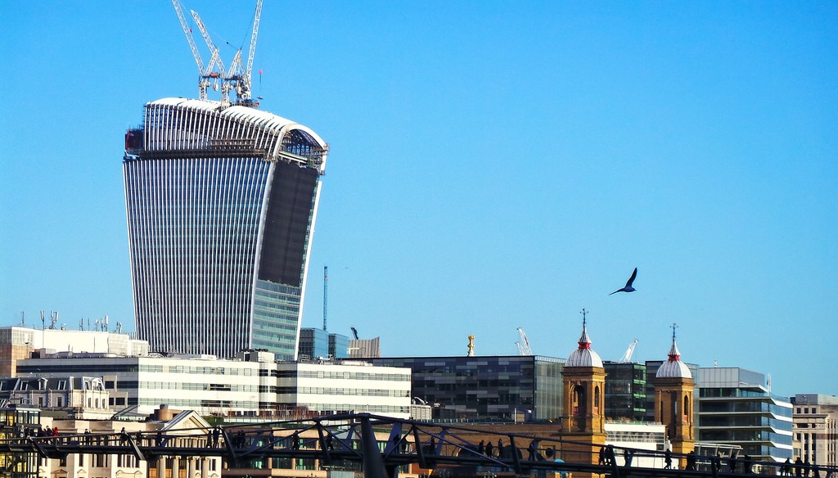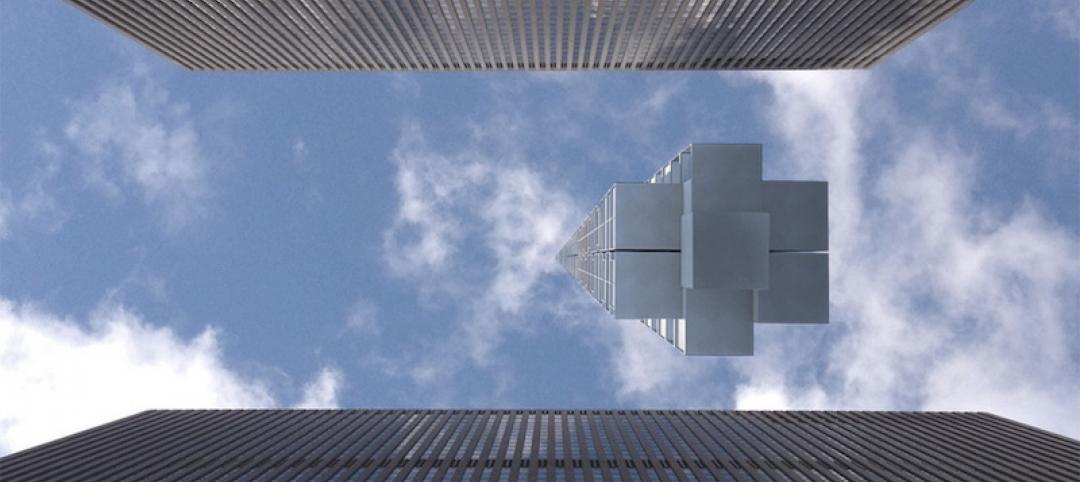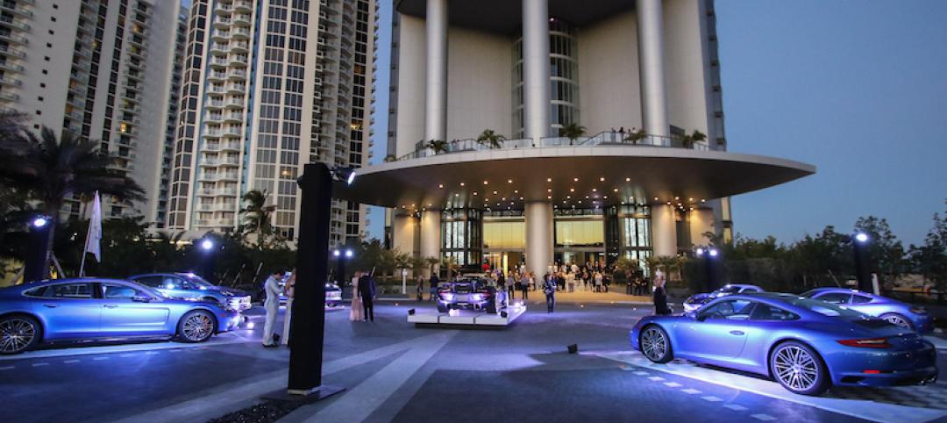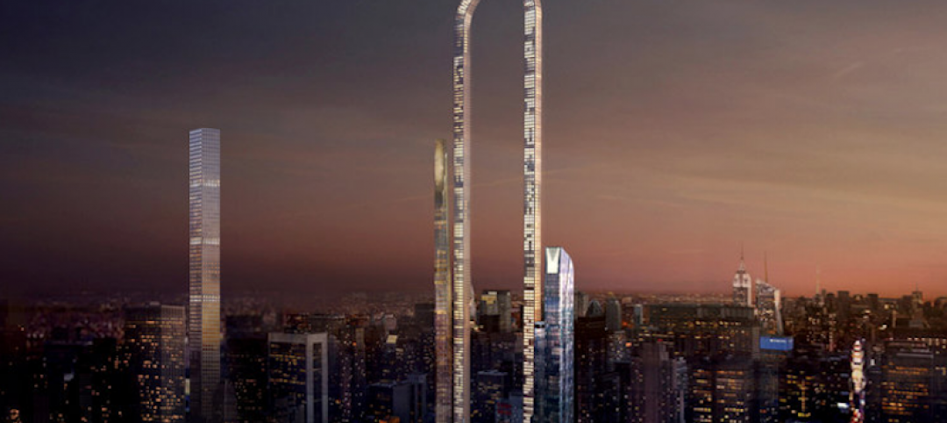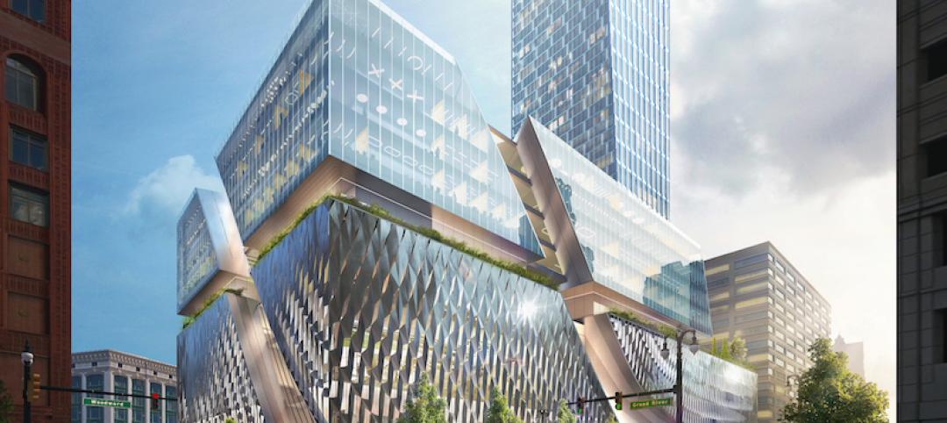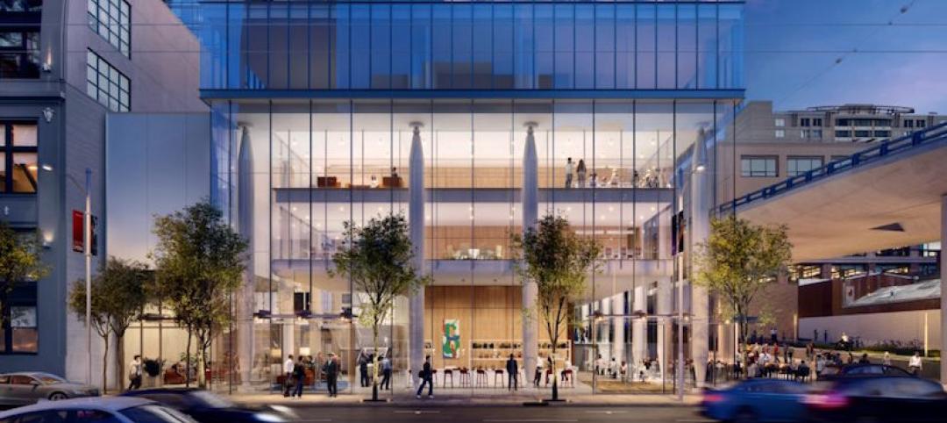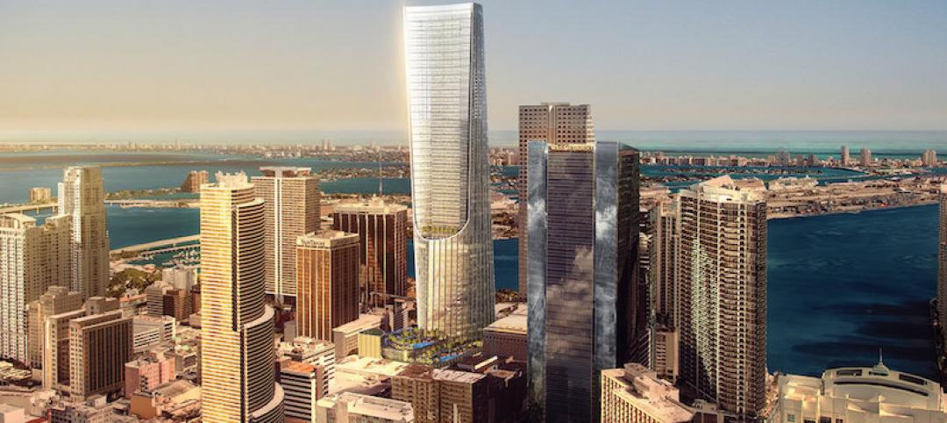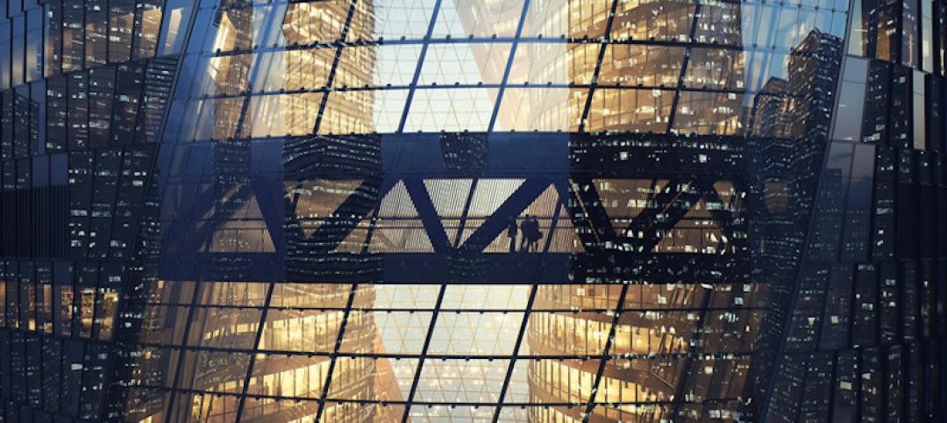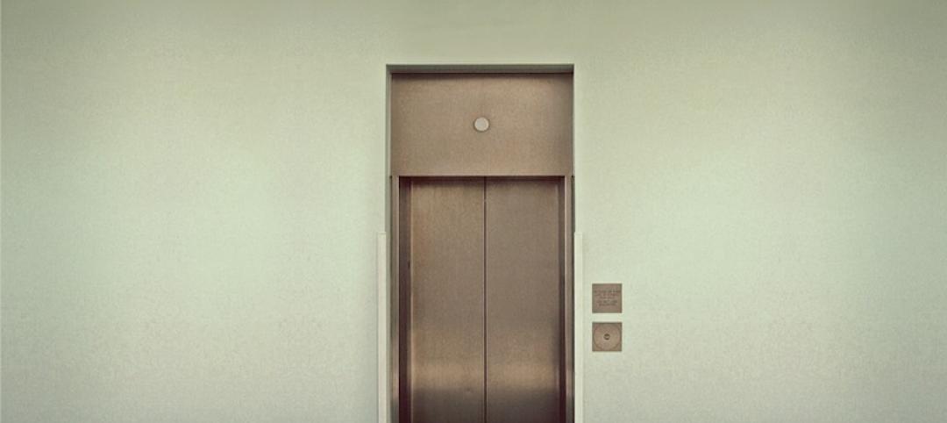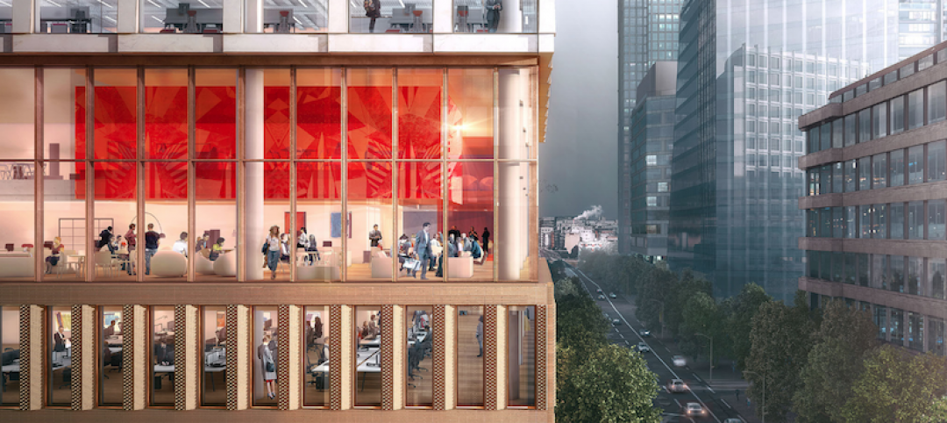Other than being an eyesore that alters weather patterns and reflects enough heat to melt nearby luxury cars, London's 'Walkie-Talkie' building has been a roaring success.
A panel of architecture critics at Building Design magazine named the 37-story structure as the U.K.’s worst new building, according to NPR. Instead of being awarded a prestigious Stirling Prize, it was given the 2015 Carbuncle Cup.
Playfully nicknamed because of its slightly rounded, top-heavy shape, the building is officially called 20 Fenchurch Street. Architect Rafael Viñoly designed it, and it was completed last year, costing more than £200 million ($305 million) to construct.
The Walkie-Talkie is spacious: 680,000 sf and an occupational density of one person per eight square meters.
The design has been criticized for a number of reasons. The building has created wind patterns at street level that have knocked pedestrians around. Due to all the exterior glass and the curved shape, intense amounts of light reflects off 20 Fenchurch Street, which set a carpet on fire and melted a car parked on the street (a shaded structure was later added to negate this). The building has received a few nicknames off its nickname, including Walkie Scorchie and Walkie Windy. Even the building’s rooftop park, the Sky Garden, has been panned.
The Walkie-Talkie “defeated” other worst building entries like a YMCA gym and a parliament house.
Related Stories
High-rise Construction | Mar 23, 2017
This speculative skyscraper would be suspended from an orbiting asteroid
Clouds Architecture, a New York-based architecture firm, has created a design to invert a skyscraper’s traditional earth-based foundation and replace it with a space-based supporting foundation from which the tower is suspended.
High-rise Construction | Mar 22, 2017
Porsche Design Tower is, unsurprisingly, a car lover’s dream
The idea behind the residential tower was to provide residents with a full single family home in the sky, complete with a private garage and pool.
High-rise Construction | Mar 20, 2017
The world’s longest skyscraper
As supertall skyscrapers continue to pop up around NYC, an architecture firm based in New York and Athens asks, ‘What if we substituted height with length?’
High-rise Construction | Mar 3, 2017
Detroit's tallest tower to rise at site of former J.L Hudson's Department Store
SHoP Architects and Hamilton Anderson Associates will design the 52-story building.
Mixed-Use | Mar 1, 2017
New hotel and residential tower coming to San Francisco’s Transbay neighborhood
The ground-up development will feature 255 hotel rooms and 69 residential units.
Mixed-Use | Feb 27, 2017
Tallest tower in Miami to begin construction in January 2019
The tower will reach a height of 1,049 feet, the maximum height permitted by the FAA in Miami.
High-rise Construction | Feb 17, 2017
What makes a supertall tower super?
As new technologies fuel the race to build higher, three primal drivers simultaneously enable progress and keep it in check.
High-rise Construction | Feb 17, 2017
Zaha Hadid Architects-designed building to have the world’s tallest atrium
A 190-meter atrium will rise the full height of the building between two twisting sections.
High-rise Construction | Feb 8, 2017
Shanghai Tower nabs three world records for its elevators
The second tallest building in the world is officially home to the world’s fastest elevator, the tallest elevator in a building, and the fastest double-deck elevator.
Office Buildings | Feb 8, 2017
London office building employs transitional forms to mediate between the varied heights of surrounding buildings
Friars Bridge Court will provide a transition between the unvarying height of the buildings to the south and the more varied heights of the northern buildings.


