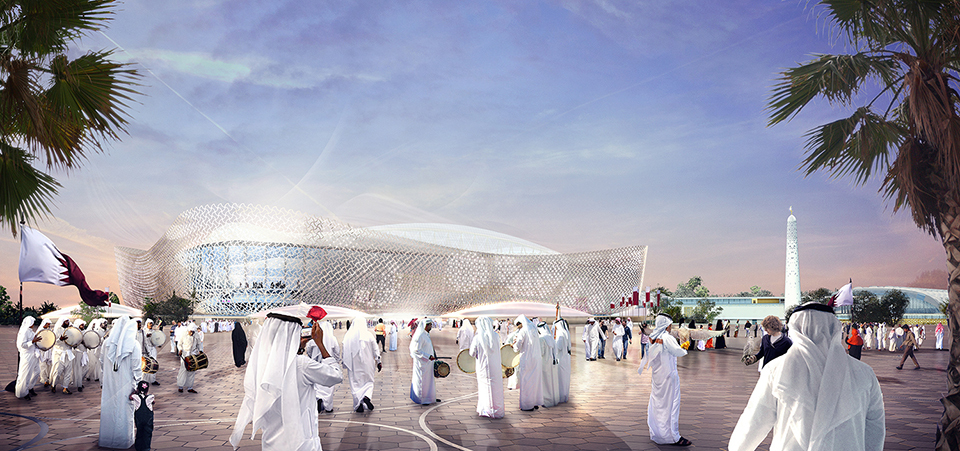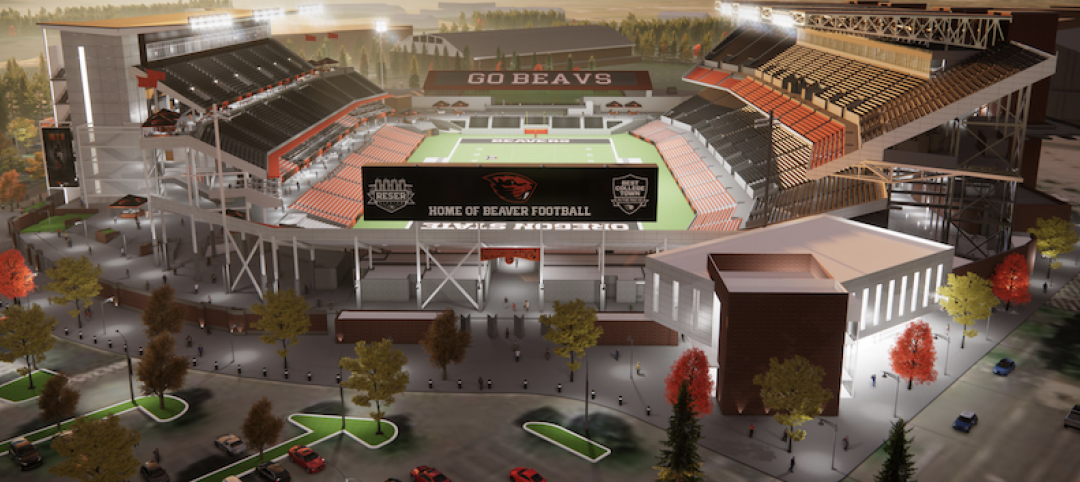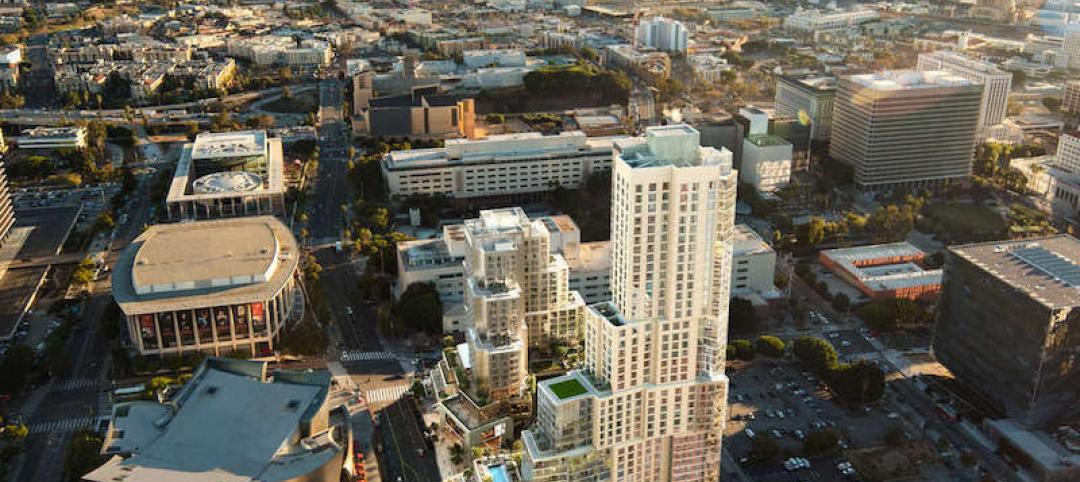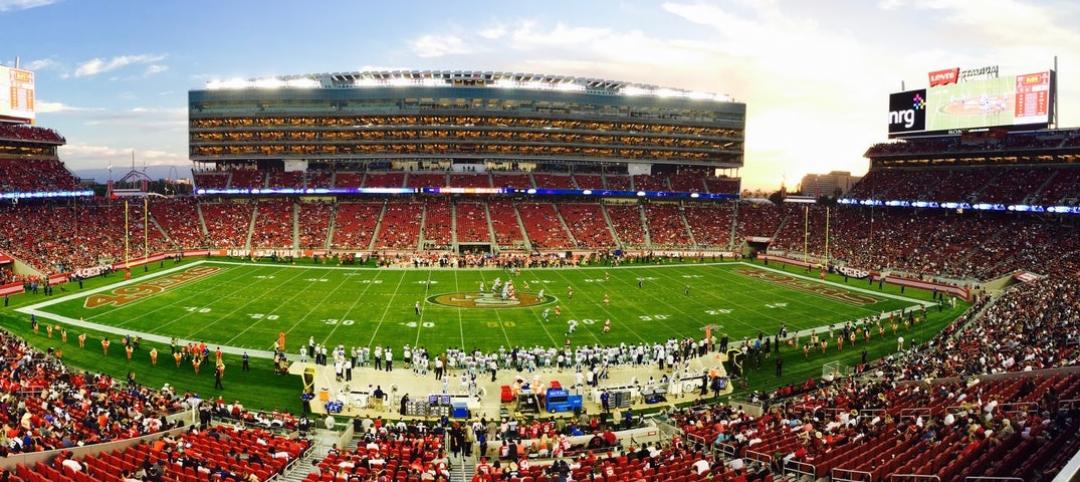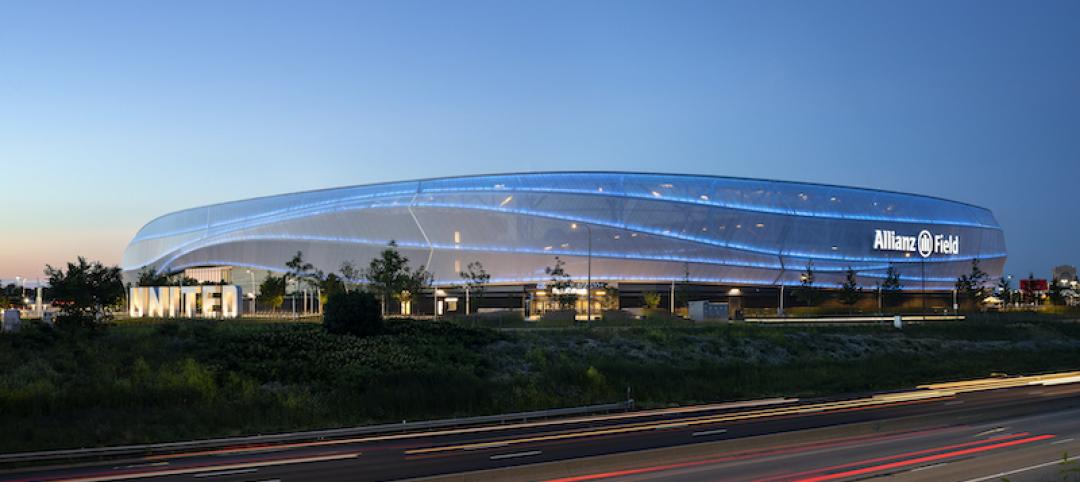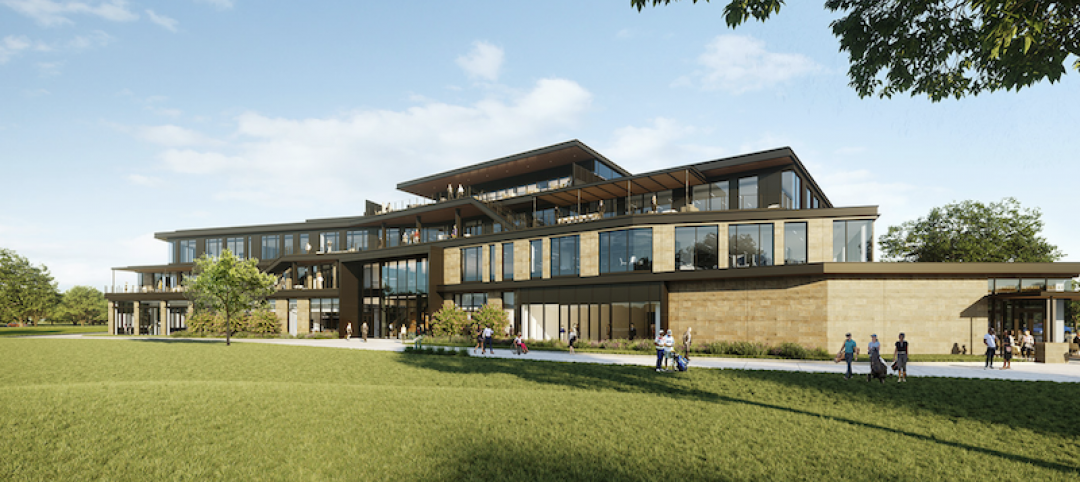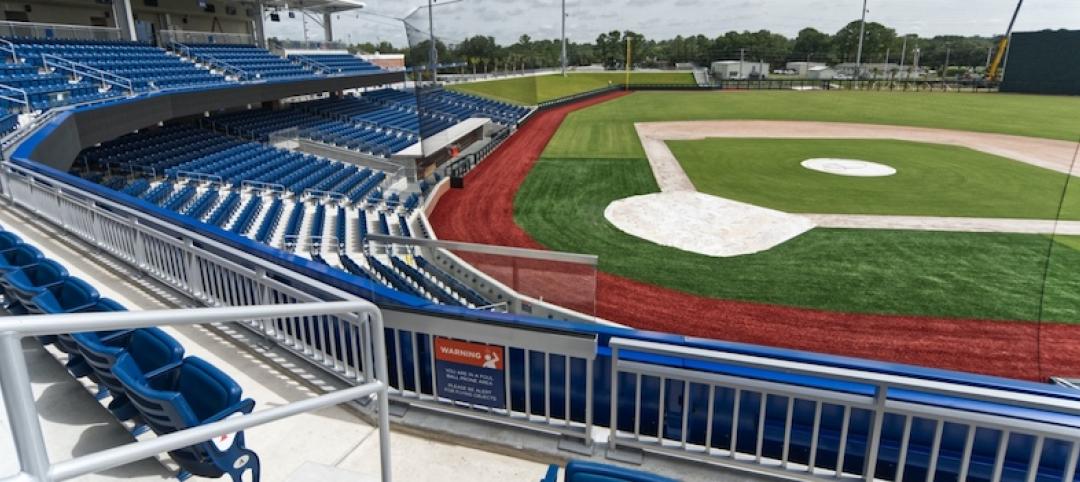The fifth proposed stadium for the 2022 FIFA World Cup in Qatar, Al Rayyan Stadium, has been released by Qatar’s Supreme Committee for Delivery & Legacy, ArchDaily reports.
London-based Pattern Architects is the team behind the design. Al Rayyan Stadium seats 40,000 spectators, and much of the material to build it will be scavenged from the former Ahmed Bin Ali Stadium, which will be demolished to make way for Al Rayyan.
In a press release, the supreme committee said that the façade is inspired by Qatari culture, formed of seven abstract patterns which “echo decorative motifs found in Islamic architecture.”
Dune-shaped structures surrounding the stadium will house hospitality areas, concessions, and other services. Within range of the stadium will be a mosque, aquatics center, athletic track, cricket pitch, tennis courts, and a hockey pitch, making the stadium a sports complex which can continue to be used after the games.
The stadium itself is also planned to be frequently used post-World Cup—it will be used as the home of the Al Rayyan Sports Club. The upper-tier will be removed and donated to “nations in need of sporting infrastructure,” the committee says in a release, reducing the stadium’s capacity to 21,000 seats.
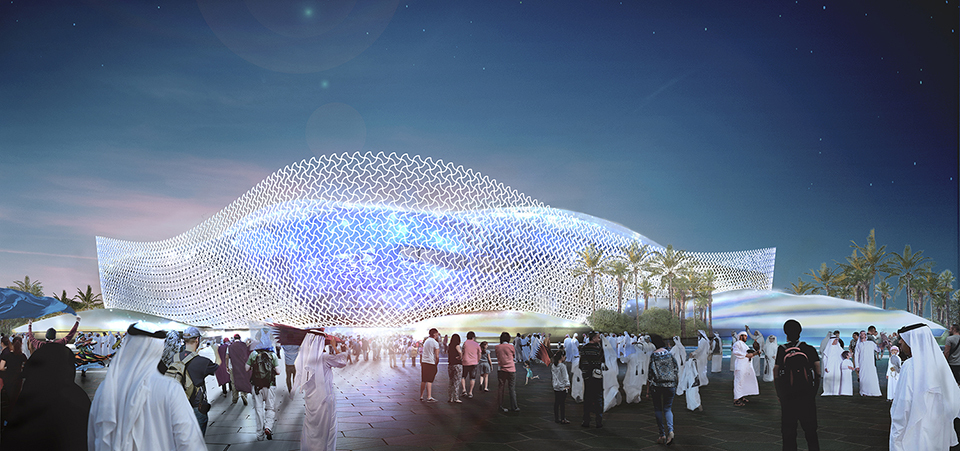
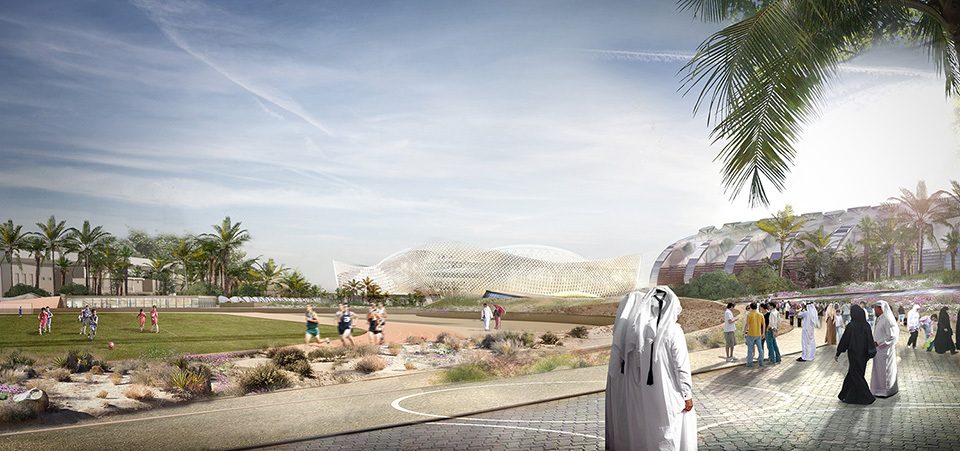
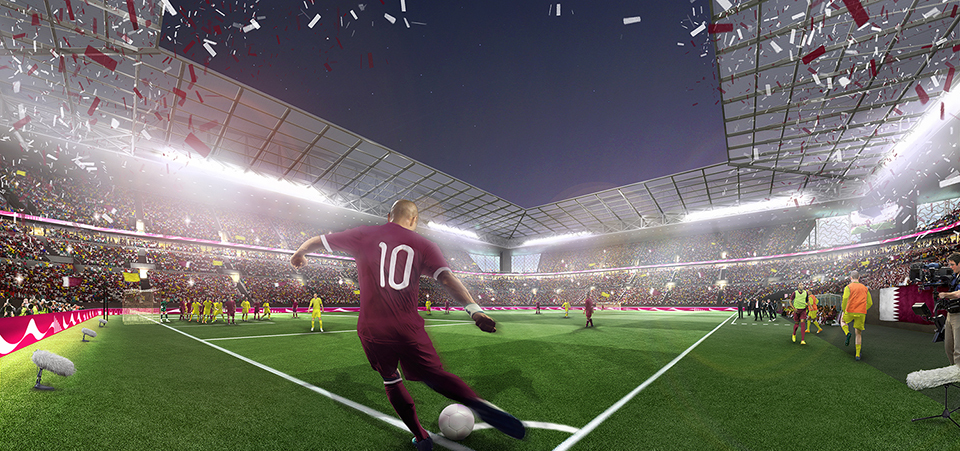
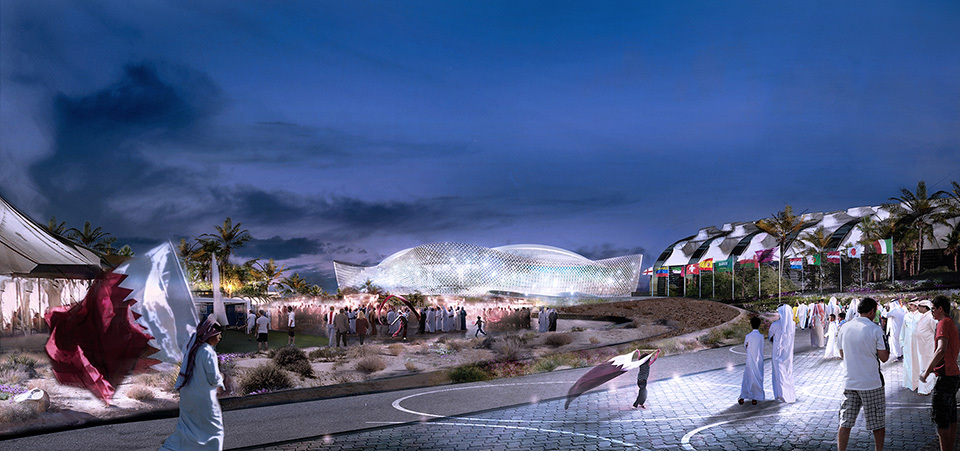
Related Stories
Sports and Recreational Facilities | Mar 26, 2021
Populous and SRG Partnership selected to transform Oregon State University’s Reser Stadium
Populous has recently release renderings of the project.
Market Data | Feb 24, 2021
2021 won’t be a growth year for construction spending, says latest JLL forecast
Predicts second-half improvement toward normalization next year.
AEC Tech | Dec 17, 2020
The Weekly show: The future of eSports facilities, meet the National Institute for AI in Construction
The December 17 episode of BD+C's The Weekly is available for viewing on demand.
Giants 400 | Dec 16, 2020
Download a PDF of all 2020 Giants 400 Rankings
This 70-page PDF features AEC firm rankings across 51 building sectors, disciplines, and specialty services.
Giants 400 | Dec 3, 2020
2020 Sports Facilities Sector Giants: Top architecture, engineering, and construction firms in the U.S. sports facilities sector
Kimley-Horn, Mortenson, and Populous top BD+C's rankings of the nation's largest sports facilities sector architecture, engineering, and construction firms, as reported in the 2020 Giants 400 Report.
AEC Tech | Nov 12, 2020
The Weekly show: Nvidia's Omniverse, AI for construction scheduling, COVID-19 signage
BD+C editors speak with experts from ALICE Technologies, Build Group, Hastings Architecture, Nvidia, and Woods Bagot on the November 12 episode of "The Weekly." The episode is available for viewing on demand.
Building Team Awards | Nov 2, 2020
Fans come first at Allianz Field
The new home of the Minnesota United soccer club wins a Silver Award in BD+C’s 2020 Building Team Awards.
Sports and Recreational Facilities | Oct 6, 2020
Construction begins on new PGA of America Headquarters
Page is designing the project.
Giants 400 | Aug 28, 2020
2020 Giants 400 Report: Ranking the nation's largest architecture, engineering, and construction firms
The 2020 Giants 400 Report features more than 130 rankings across 25 building sectors and specialty categories.
Sports and Recreational Facilities | Jul 9, 2020
Florida Gators’ $65 million baseball field completes
Populous and Walker Architects designed the project.


