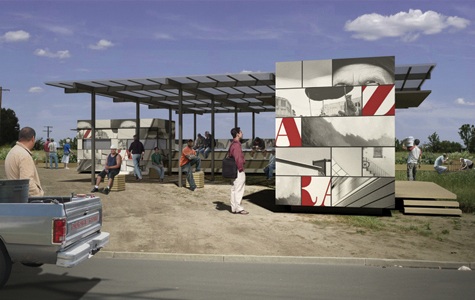At our Under 40 Leadership Summit in San Francisco - coming up Oct 9-11 - we're premiering the "Vision U40 Competition," in which participating "under 40s" will compete for $5,000 in prizes for the best design-engineering-construction solutions to complex social, economic, and environmental problems, in these broad categories:
- Access + Mobility
- Human Health + Performance
- Aesthetics + Beauty
- Human Spirit + Quality of Life
- Climate Change
- Social Justice
- Environment
- Technological Innovation
Just to clarify, it's $5,000 shared by 5 winning groups: $500 to each of 4 runners-up, and $3000 to the winning group. Still, not a bad deal.
Here's an example of the kind of thing we're looking for: Public Architecture's Day Labor Station.
The civic design group Public Architecture looked at the conditions under which California's day laborers had to suffer every morning as they waited, hour after hour, to be chosen for work - intense heat, no shade, no toilet facilities, no place to keep a sandwich or a drink cold.
They designed the Public Architecture Day Labor Station, a compact modular facility with shading, refrigerator, toilet - see rendering.
That's the kind of progressive solution we're looking for in the Vision U40 Competition. We encourage Under40 Leadership Summit participants to address one or more of the broad social issues described above and offer a practical design/construction-related solution. U40 Summiteers will vote for the Top 5 Finalists, and the highest vote-getter will win the competition.
Sign up before September 13 and get the special Early Bird Registration rate of $195 (use Code U40SF).
NOTE TO AEC FIRMS: You are invited to "self-nominate" up-and-coming young professionals (under age 40) to participate in the U40 Leadership Summit, even if they were not "officially" designated as 40Under40 honorees by Building Design+Construction.
See you in San Francisco on October 9!
Related Stories
| Aug 11, 2010
NCARB welcomes new board of directors
The National Council of Architectural Registration Boards (NCARB) introduces its Board of Directors for FY10, who were installed during the culmination of the Council’s 90th Annual Meeting and Conference in Chicago.
| Aug 11, 2010
Berkebile wins $100K award for commitment to environment
Robert Berkebile, the founding principal of BNIM Architects and a founding member of the U.S. Green Building Council, has been selected to receive a $100,000 Heinz Award. The award honors his role in promoting green building design and for his commitment and action toward restoring social, economic, and environmental vitality to America’s communities through sustainable architecture and planning.
| Aug 11, 2010
Polshek Partnership unveils design for University of North Texas business building
New York-based architect Polshek Partnership today unveiled its design scheme for the $70 million Business Leadership Building at the University of North Texas in Denton. Designed to provide UNT’s 5,400-plus business majors the highest level of academic instruction and professional training, the 180,000-sf facility will include an open atrium, an internet café, and numerous study and tutoring rooms—all designed to help develop a spirit of collaboration and team-oriented focus.
| Aug 11, 2010
University of Florida aiming for nation’s first LEED Platinum parking garage
If all goes as planned, the University of Florida’s new $20 million Southwest Parking Garage Complex in Gainesville will soon become the first parking facility in the country to earn LEED Platinum status. Designed by the Boca Raton office of PGAL to meet criteria for the highest LEED certification category, the garage complex includes a six-level, 313,000-sf parking garage (927 spaces) and an attached, 10,000-sf, two-story transportation and parking services office building.
| Aug 11, 2010
Draft NIST report on Cowboys practice facility collapse released for public comment
A fabric-covered, steel frame practice facility owned by the National Football League’s Dallas Cowboys collapsed under wind loads significantly less than those required under applicable design standards, according to a report released today for public comment by the Commerce Department's National Institute of Standards and Technology (NIST).
| Aug 11, 2010
Callison, MulvannyG2 among nation's largest retail design firms, according to BD+C's Giants 300 report
A ranking of the Top 75 Retail Design Firms based on Building Design+Construction's 2009 Giants 300 survey. For more Giants 300 rankings, visit http://www.BDCnetwork.com/Giants







