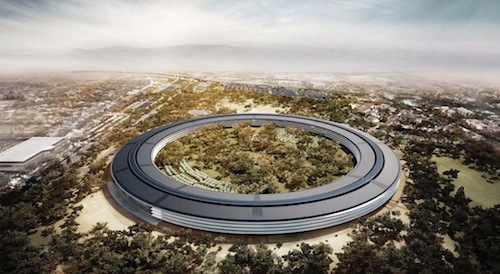Campus 2, Apple Inc.'s proposed ring-shaped office facility in Cupertino, Calif., could cost $5 billion to build, according to a report by Bloomberg. Confidential souces told the publication that the budget has escalated since 2011, when a $3 billion price tag was predicted, and could reach more than $1,500/sf. The scale of the project has evolved over time; initally the building was only intended to accommodate 6,000 employees, vs. the current scope of 12,000 to 13,000.
Contributing to the high price is a design that calls for a façade incorporating 40-foot tall curved glass panes, imported from German firm Seele. The campus, created on land the company already owns, would be planted with 6,000 trees. In addition to the main building, the plan includes a corporate auditorium, fitness center, central plant, underground parking, and 300,000-sf research building.
The Building Team includes Foster + Partners as lead architect, and a joint venture of DPR Construction and Skanska USA Building as general contractor. A 2016 move-in date is projected, with demoliton of existing buildings on the site set to begin this summer.
Bloomberg quotes several shareholder sources who expressed trepidation about the cost of the project, in particular its innovative (and costly) use of curved glass. Apple execs say that Campus 2—part of the late Steve Jobs' dream for the company—will go forward. Apple will also continue to use its "Infinite Loop" headquarters, home to 2,800 employees.
The roof of the main building will hold 70,000 sf of solar panels, a key to the project's net-zero energy design. Other sustainable features will include high-efficiency fans, advanced daylighting, intensive plantings, and sustainable wood. Prefabricated, modular construction is anticipated as a key construction strategy.
(http://www.bloomberg.com/news/2013-04-04/apple-new-campus-cost-seen-jumping-to-5-billion-tech-correct-.html)
Related Stories
| Aug 11, 2010
Shepley Bulfinch announces merger of Merzproject
National architecture firm Shepley Bulfinch of Boston and Merzproject of Phoenix today announced their merger. The merger unites Shepley Bulfinch, one of the country’s leading design firms, and Merzproject.
| Aug 11, 2010
Skanska Promotes Richard Kennedy to COO for NY/NJ Metro Area
Skanska USA Building Inc., headquartered in Parsippany, N.J., has announced that Richard Kennedy was promoted to Chief Operating Officer from his previous role as Senior Vice President – General Counsel. Kennedy’s promotion marks the latest addition to Skanska’s national leadership team.
| Aug 11, 2010
The New Yorker's David Owen: Why Manhattan is America's greenest community
David Owen is a staff writer at The New Yorker and the author of 14 books, most recently Green Metropolis: Why Living Smaller, Living Closer, and Driving Less Are the Keys to Sustainability, in which he argues that Manhattan is the greenest community in America. He graduated from Harvard and lives in Washington, Conn., where he chairs the town planning commission.
| Aug 11, 2010
Brown Craig Turner opens senior living studio
Baltimore-based architecture and design firm Brown Craig Turner has significantly expanded its housing design capabilities and expertise with the launch of its new senior living studio.
| Aug 11, 2010
George H. Miller, FAIA, inaugurated as 2010 AIA President
George H. Miller, FAIA, partner at Pei Cobb Freed & Partners LLP, was inaugurated as the 86th president of the American Institute of Architects (AIA) during ceremonies held on December 4th.
| Aug 11, 2010
Burwell Architects, Ziegler Cooper Architects announce merger
Ziegler Cooper Architects is pleased to announce that Burwell Architects has merged into the Corporate Interior Studio of Ziegler Cooper Architects. We believe the new relationship will enhance and expand the services we can provide to our clients.
| Aug 11, 2010
BE&K Building Group, Turner, BRPH awarded Boeing 787 Dreamliner assembly plant project
A joint venture of the BE&K Building Group and Turner Construction (BE&K | Turner), with design partner BRPH, has been awarded the design-build contract for design and construction of The Boeing Company’s new 787 Dreamliner final assembly plant in North Charleston, South Carolina.
| Aug 11, 2010
Sustainable Buildings as Teaching Tools: 4 Strategies for Integrating Buildings into Experiential Learning
4 Strategies for Integrating Buildings into Experiential Learning
| Aug 11, 2010
Using physical mockups to identify curtain wall design flaws
Part two of a five-part series on diagnosing and avoiding cladding, glazing, and roofing failures from building forensics expert IBA Consultants.







