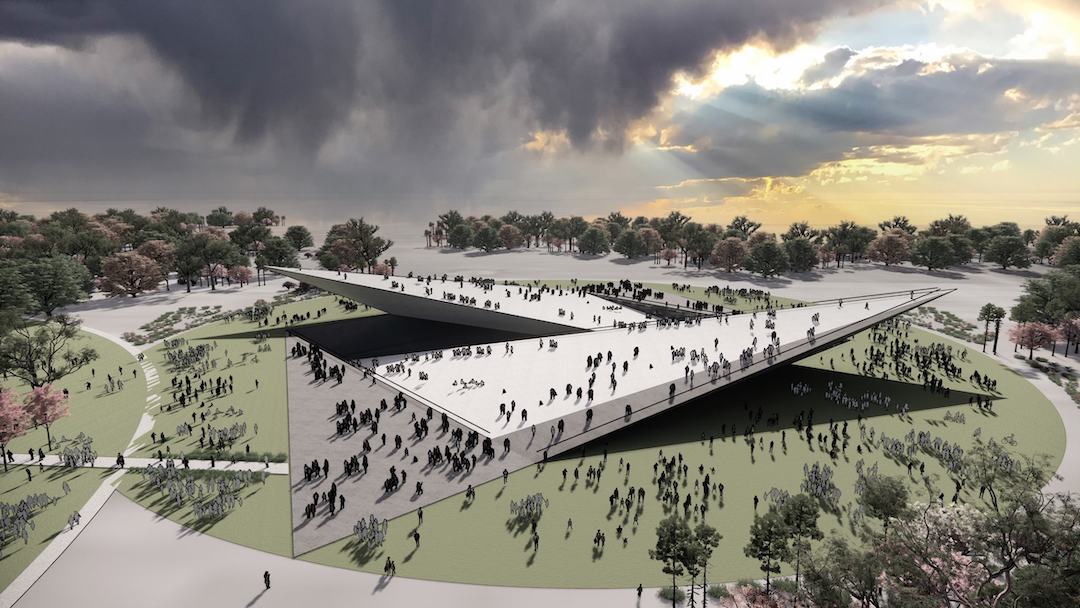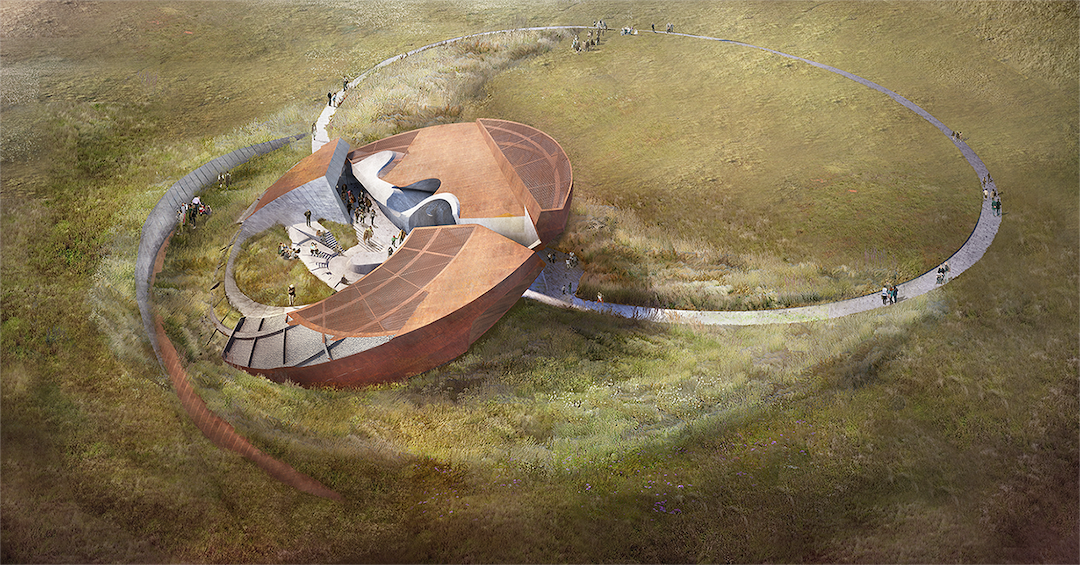After launching a competition to design the new Cold War Veterans Memorial in Somers, Wisc., the Pritzker Military Museum & Library has narrowed the decision down to four concepts. The Cold War Veterans Memorial, when complete, will be a critical piece of the Pritzker Archives and Memorial Park Center (PAMPC).
The concepts were judged against criteria including individuality, relevance, and conceptualization. The challenge was to provide a conceptual design for the Cold War Veterans Memorial that embraces the mission statement, exemplifies the guiding vision, and achieves the design goals. The four finalists are from the U.S., Italy, Japan, and Jordan.
The finalists include:

- INFINITE LIFE - Michele De Lucchi con Francesco Forcella (project architect), Nicholas Bewick, Junmei Liu, Emanuele Novembre, Guido Tarantola, Mayya Sargsyan of AMDL CIRCLE in Milan, Italy
- Although this Memorial project was born out of the importance of respecting and honoring those that served during the Cold War period, we also see its relevance as a heroic symbol towards our continually evolving universe and the existence of human life.

- THE CONFLICT - Mai Abu-Shanab and Jalal Al-Sadi of m+j architect studio atelier in Amman, Jordan
- This cold war memorial is intended to honor individuals and groups and give a permanent recognition to accomplishments, as quietly made, by countless individuals and groups as they pursued the expansion of freedom and democracy, creating a place for reflection and remembrance, inspiring the public to perceive freedom for centuries to come.

- ORBITS OF TIME - Jenny Wu and Dwayne Oyler of Oyler Wu Collaborative in Los Angeles, California, USA
- The proposed design envisions a memorial that embodies the ideals and mission of Memorial Park, making more tactile a context that can’t be measured in a single name or event: only in glimpses of history. Within these glimpses is layered a timeline of both personal and collective experiences emblematic of the Cold War – a paradigm that rebalances the interconnected narratives of American innovation and service.

- ETERNAL CIRCULATION - Shinsaku Munemoto of Shinsaku Munemoto & Associates, Architects in Kyoto, Japan
- This memorial intends to preserve the memories, records, and achievements of the veterans in perpetuity. By uncovering the layer of land, one space separates into two. The space of the “past” underneath meets the layers of the veterans’ work and time, where one can relive the veterans’ history and memories of the Cold War. The satellite dish formed above forges the “present” space to transmit the histories and memories. Through the hole opened in the unfolded land, the archive is seen, bridging the “past” records to the “present,” creating an ETERNAL CIRCULATION of education and communication.
The finalists will now move to Stage II to evolve their concepts and create more fully defined designs by late February 2022. Stage II will include a virtual competition briefing, Q&A, mid-course review, and design exhibit. The winning design will be announced publicly in March 2022.
The finalists' submissions can be viewed here.
Related Stories
| Aug 11, 2010
AIA Course: Enclosure strategies for better buildings
Sustainability and energy efficiency depend not only on the overall design but also on the building's enclosure system. Whether it's via better air-infiltration control, thermal insulation, and moisture control, or more advanced strategies such as active façades with automated shading and venting or novel enclosure types such as double walls, Building Teams are delivering more efficient, better performing, and healthier building enclosures.
| Aug 11, 2010
Glass Wall Systems Open Up Closed Spaces
Sectioning off large open spaces without making everything feel closed off was the challenge faced by two very different projects—one an upscale food market in Napa Valley, the other a corporate office in Southern California. Movable glass wall systems proved to be the solution in both projects.
| Aug 11, 2010
High School in a Hurry
One of the more compelling arguments for charter schools is their theoretical ability to streamline decision making. Eliminate all those layers of bureaucratic fat that clog the arteries of most public school systems, the argument goes, and decisions can be made to flow much more smoothly, even when it comes to designing and building a major school project.
| Aug 11, 2010
Right-Sizing Healthcare
Over the past 30 years or so, the healthcare industry has quietly super-sized its healthcare facilities. Since 1980, ORs have bulked up in size by 53%, acute-care patient rooms by 77%. The slow creep went unlabeled until recently, when consultant H. Scot Latimer applied the super-sizing moniker to hospitals, inpatient rooms, operating rooms, and other treatment and administrative spaces.
| Aug 11, 2010
Silver Award: Pere Marquette Depot Bay City, Mich.
For 38 years, the Pere Marquette Depot sat boarded up, broken down, and fire damaged. The Prairie-style building, with its distinctive orange iron-brick walls, was once the elegant Bay City, Mich., train station. The facility, which opened in 1904, served the Flint and Pere Marquette Railroad Company when the area was the epicenter of lumber processing for the shipbuilding and kit homebuilding ...
| Aug 11, 2010
Special Recognition: Durrant Group Headquarters, Dubuque, Iowa
Architecture firm Durrant Group used the redesign of its $3.7 million headquarters building as a way to showcase the firm's creativity, design talent, and technical expertise as well as to create a laboratory for experimentation and education. The Dubuque, Iowa, firm's stated desire was to set a high sustainability standard for both itself and its clients by recycling a 22,890-sf downtown buil...
| Aug 11, 2010
Hilton President Hotel
Once an elegant and fashionably trendy locale, the Presidential Hotel played host to the 1928 Republican National Convention where Herbert Hoover was nominated for President, and acted as a hot spot for Kansas City Jazz in the '30s and '40s. The hotel was eventually abandoned in 1984, at which point it became a haven for vagabonds and pigeons, collecting animal waste and incurring significant s...
| Aug 11, 2010
Bowing to Tradition
As the home to Harvard's Hasty Pudding Theatricals—the oldest theatrical company in the nation—12 Holyoke Street had its share of opening nights. In April 2002, however, the Faculty of Arts and Sciences decided the 1888 Georgian Revival building no longer met the needs of the company and hired Boston-based architect Leers Weinzapfel Associates to design a more contemporary facility.
| Aug 11, 2010
AIA course: MEP Technologies For Eco-Effective Buildings
Sustainable building trends are gaining steam, even in the current economic downturn. More than five billion square feet of commercial space has either been certified by the U.S. Green Building Council under its Leadership in Energy and Environmental Design program or is registered with LEED. It is projected that the green building market's dollar value could more than double by 2013, to as muc...
| Aug 11, 2010
BIM adoption tops 80% among the nation's largest AEC firms, according to BD+C's Giants 300 survey
The nation's largest architecture, engineering, and construction companies are on the BIM bandwagon in a big way, according to Building Design+Construction's premier Top 50 BIM Adopters ranking, published as part of the 2009 Giants 300 survey. Of the 320 AEC firms that participated in Giants survey, 83% report having at least one BIM seat license in house, half have more than 30 seats, and near...







