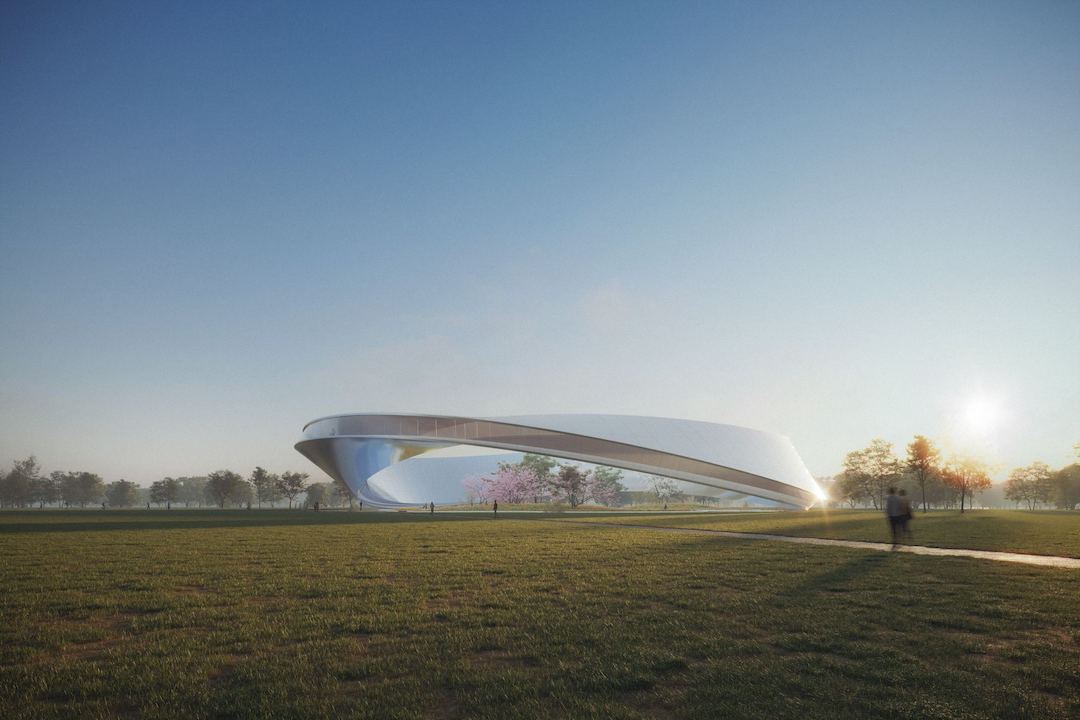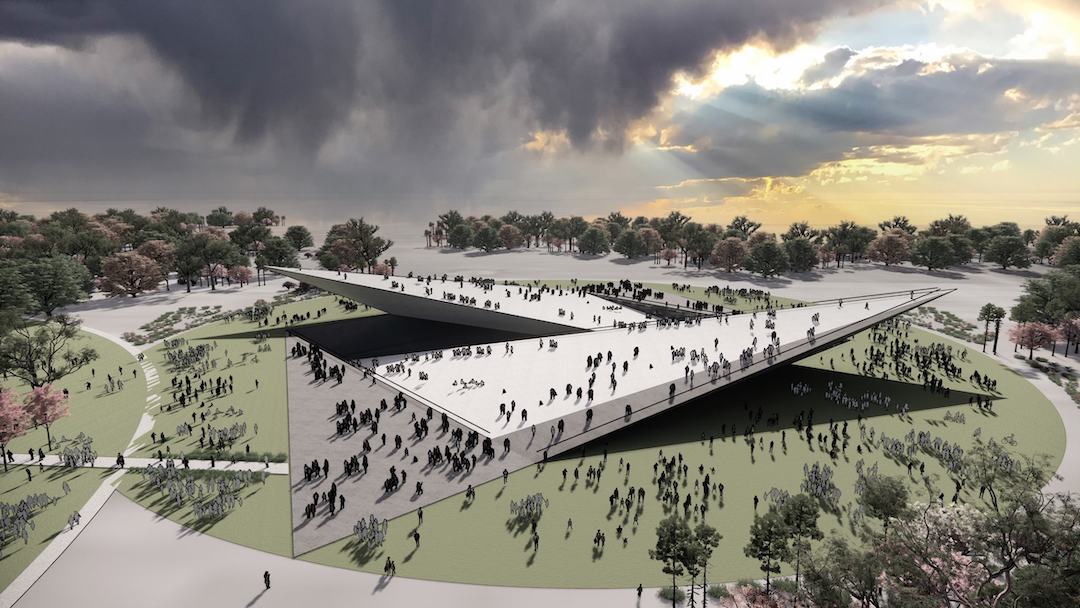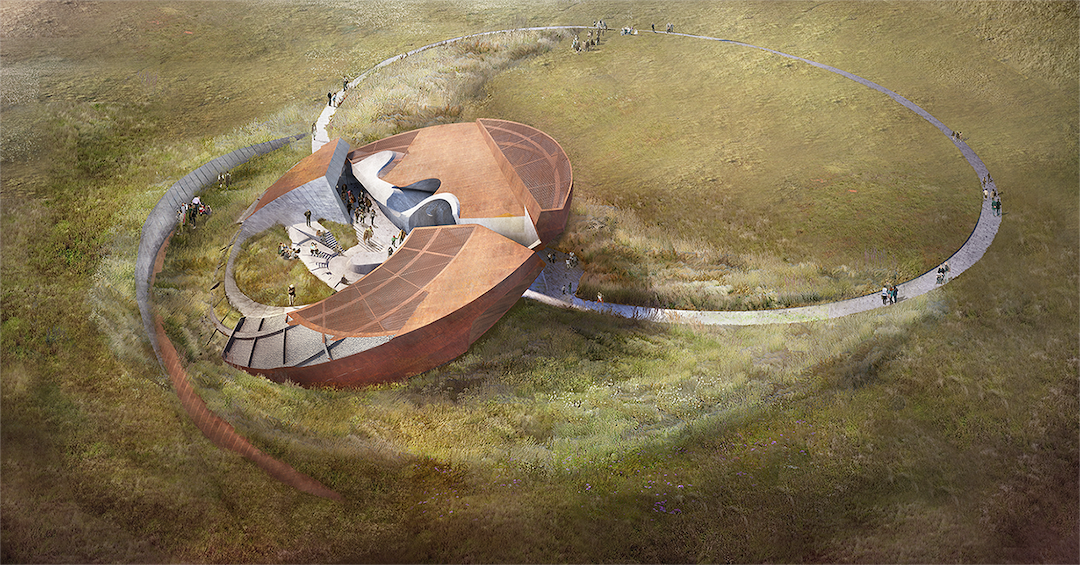After launching a competition to design the new Cold War Veterans Memorial in Somers, Wisc., the Pritzker Military Museum & Library has narrowed the decision down to four concepts. The Cold War Veterans Memorial, when complete, will be a critical piece of the Pritzker Archives and Memorial Park Center (PAMPC).
The concepts were judged against criteria including individuality, relevance, and conceptualization. The challenge was to provide a conceptual design for the Cold War Veterans Memorial that embraces the mission statement, exemplifies the guiding vision, and achieves the design goals. The four finalists are from the U.S., Italy, Japan, and Jordan.
The finalists include:

- INFINITE LIFE - Michele De Lucchi con Francesco Forcella (project architect), Nicholas Bewick, Junmei Liu, Emanuele Novembre, Guido Tarantola, Mayya Sargsyan of AMDL CIRCLE in Milan, Italy
- Although this Memorial project was born out of the importance of respecting and honoring those that served during the Cold War period, we also see its relevance as a heroic symbol towards our continually evolving universe and the existence of human life.

- THE CONFLICT - Mai Abu-Shanab and Jalal Al-Sadi of m+j architect studio atelier in Amman, Jordan
- This cold war memorial is intended to honor individuals and groups and give a permanent recognition to accomplishments, as quietly made, by countless individuals and groups as they pursued the expansion of freedom and democracy, creating a place for reflection and remembrance, inspiring the public to perceive freedom for centuries to come.

- ORBITS OF TIME - Jenny Wu and Dwayne Oyler of Oyler Wu Collaborative in Los Angeles, California, USA
- The proposed design envisions a memorial that embodies the ideals and mission of Memorial Park, making more tactile a context that can’t be measured in a single name or event: only in glimpses of history. Within these glimpses is layered a timeline of both personal and collective experiences emblematic of the Cold War – a paradigm that rebalances the interconnected narratives of American innovation and service.

- ETERNAL CIRCULATION - Shinsaku Munemoto of Shinsaku Munemoto & Associates, Architects in Kyoto, Japan
- This memorial intends to preserve the memories, records, and achievements of the veterans in perpetuity. By uncovering the layer of land, one space separates into two. The space of the “past” underneath meets the layers of the veterans’ work and time, where one can relive the veterans’ history and memories of the Cold War. The satellite dish formed above forges the “present” space to transmit the histories and memories. Through the hole opened in the unfolded land, the archive is seen, bridging the “past” records to the “present,” creating an ETERNAL CIRCULATION of education and communication.
The finalists will now move to Stage II to evolve their concepts and create more fully defined designs by late February 2022. Stage II will include a virtual competition briefing, Q&A, mid-course review, and design exhibit. The winning design will be announced publicly in March 2022.
The finalists' submissions can be viewed here.
Related Stories
| Aug 11, 2010
IFMA announces 2009-2010 executive committee and board of directors
The International Facility Management Association is pleased to announce its 2009-2010 executive committee and board of directors, which begin their terms July 1. Thomas L. Mitchell Jr., CFM, CFMJ, will serve as the new chair of the association’s board of directors, succeeding John McGee, MBA.
| Aug 11, 2010
Recreation facility scores with sustainable features
A new $79.1 million health and learning center is under construction on the Northern Arizona University campus in Flagstaff. The 270,000-sf facility will house recreation space, classrooms, health and counseling services, and the Lumberjack Stadium for track and soccer teams. Designed by the Phoenix office of OWP/P Cannon Design with Mortenson Construction as CM, the project is aiming for LEED ...
| Aug 11, 2010
Old factory converted from hearth to home
A former briquette factory in Cologne-Frechen, Germany, was converted into a mixed-use building by Astoc Architects & Planners, Cologne, in association with Rheinischen Amt für Denkmalpflege—the Rhenish agency for historic preservation. The roughly 172,200-sf building includes a mix of residential condominiums, lofts, and leased commercial space.
| Aug 11, 2010
Earthquake engineering keeps airport grounded
Istanbul, Turkey's new 2.15 million-sf Sabiha Gökçen International Airport opened on October 31, 2009, becoming the world's largest seismically isolated building. Arup's global airport planning and engineering team, in collaboration with architects Dogan Tekeli Sami Sisa Mimarlik Ofisi and contractor LIMAK-GMR JV, working within an 18-month timeline, designed and built the facility wi...
| Aug 11, 2010
University building gets revamped, reused
KSS Architects of Philadelphia is designing the addition and renovation to SUNY Cortland's Studio West, a 43,000-sf metal panel and brick building dating to 1948. The 20,000-sf, two-story addition will become the Professional Studies Building, housing the consolidated departments of Recreation, Parks, and Leisure Studies; Communications Disorders and Sciences; and Kinesiology and Sports Managem...
| Aug 11, 2010
High-density planning allows abundant open space
Gilroy Unified School District's new Christopher High School in California opened its first phase this fall. The 1,800-student, 231,000-sf facility was designed with a high-density site plan that allows for both on-site sports fields and undeveloped open space. BCA Architects of Fremont, Calif., with Gilbane Building Companies as CM, collaborated with numerous user groups to plan the two-story,...
| Aug 11, 2010
Wood chips to heat school district buildings
An alternative energy plant for the Hartford Central School District in Hartford, N.Y., will be a first for the state's public school systems. Designed by Albany, N.Y.-based CSArch Architecture/Construction Management, the $1.9 million plant will provide heat and hot water to the district's elementary and high school complex, as well as to an adjacent technical school.
| Aug 11, 2010
Healthcare construction weathers the recession
Healthcare construction spending grew at a compound rate of more than 10% for seven years through mid-2008, but has stalled since then. The stall, however, still represents better growth than almost any other construction market during the recession, which deepened as a result of the fall 2008 credit freeze.
| Aug 11, 2010
Embassy's dual façades add security and beauty
The British government's new 46,285-sf embassy building in Warsaw, Poland's diplomatic quarter houses the ambassador's offices, the consulate, and visa services on three floors. The $20 million Modernist design by London-based Tony Fretton Architects features a double façade—an inner concrete super structure and an outer curtain wall.







