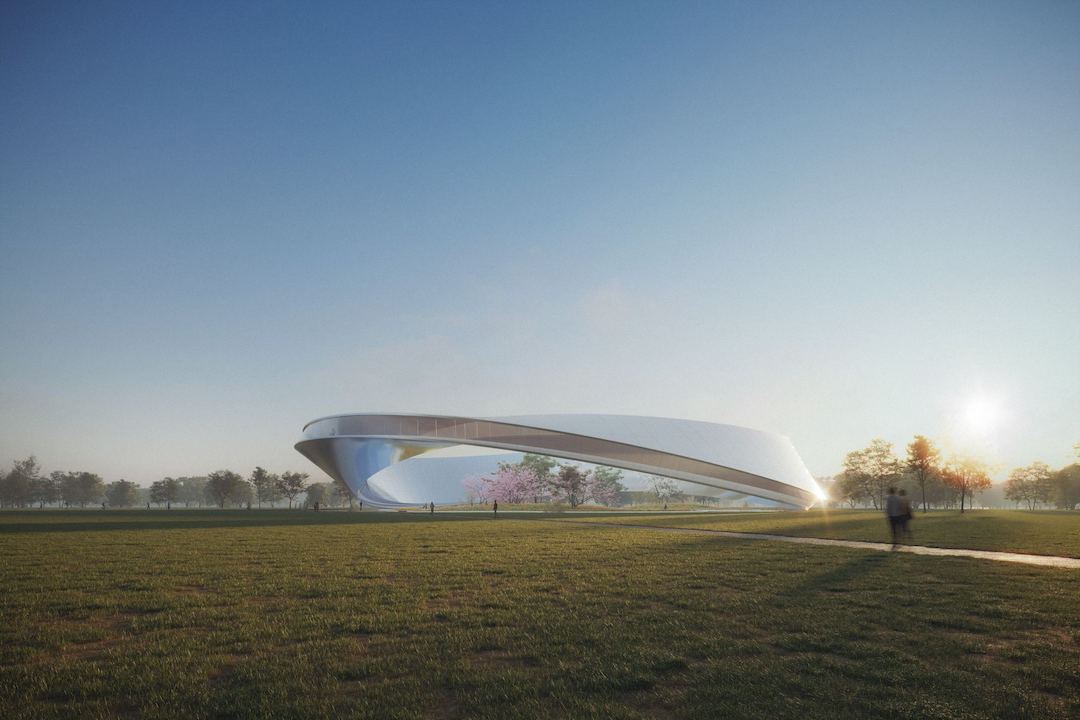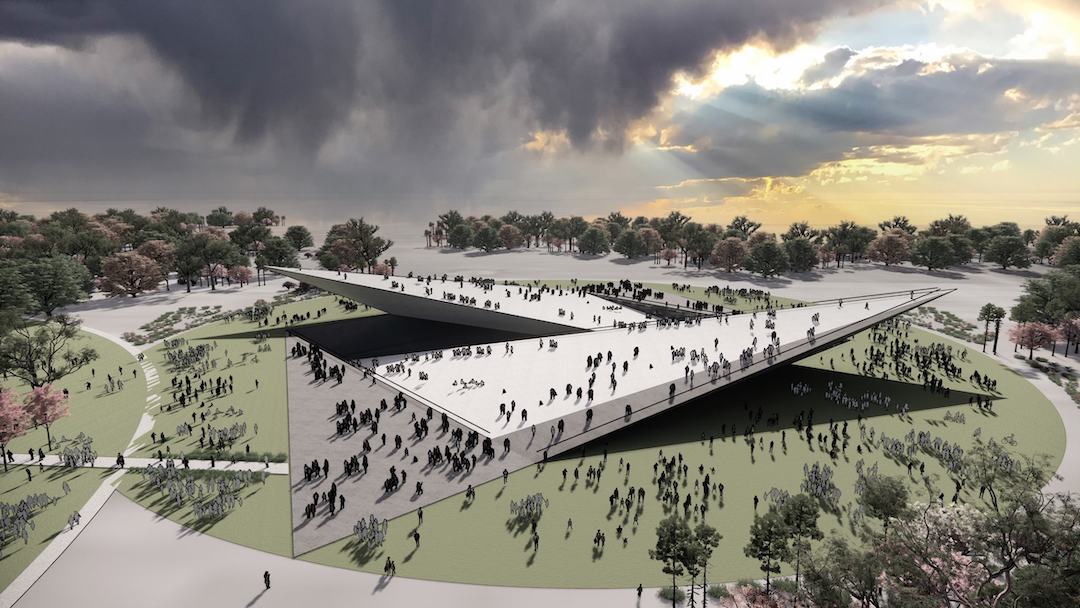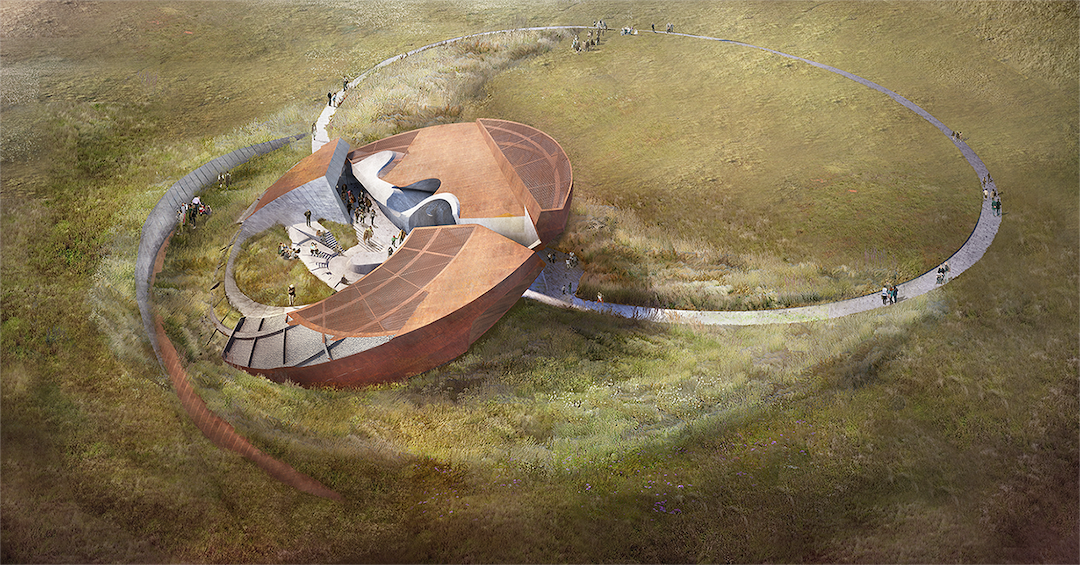After launching a competition to design the new Cold War Veterans Memorial in Somers, Wisc., the Pritzker Military Museum & Library has narrowed the decision down to four concepts. The Cold War Veterans Memorial, when complete, will be a critical piece of the Pritzker Archives and Memorial Park Center (PAMPC).
The concepts were judged against criteria including individuality, relevance, and conceptualization. The challenge was to provide a conceptual design for the Cold War Veterans Memorial that embraces the mission statement, exemplifies the guiding vision, and achieves the design goals. The four finalists are from the U.S., Italy, Japan, and Jordan.
The finalists include:

- INFINITE LIFE - Michele De Lucchi con Francesco Forcella (project architect), Nicholas Bewick, Junmei Liu, Emanuele Novembre, Guido Tarantola, Mayya Sargsyan of AMDL CIRCLE in Milan, Italy
- Although this Memorial project was born out of the importance of respecting and honoring those that served during the Cold War period, we also see its relevance as a heroic symbol towards our continually evolving universe and the existence of human life.

- THE CONFLICT - Mai Abu-Shanab and Jalal Al-Sadi of m+j architect studio atelier in Amman, Jordan
- This cold war memorial is intended to honor individuals and groups and give a permanent recognition to accomplishments, as quietly made, by countless individuals and groups as they pursued the expansion of freedom and democracy, creating a place for reflection and remembrance, inspiring the public to perceive freedom for centuries to come.

- ORBITS OF TIME - Jenny Wu and Dwayne Oyler of Oyler Wu Collaborative in Los Angeles, California, USA
- The proposed design envisions a memorial that embodies the ideals and mission of Memorial Park, making more tactile a context that can’t be measured in a single name or event: only in glimpses of history. Within these glimpses is layered a timeline of both personal and collective experiences emblematic of the Cold War – a paradigm that rebalances the interconnected narratives of American innovation and service.

- ETERNAL CIRCULATION - Shinsaku Munemoto of Shinsaku Munemoto & Associates, Architects in Kyoto, Japan
- This memorial intends to preserve the memories, records, and achievements of the veterans in perpetuity. By uncovering the layer of land, one space separates into two. The space of the “past” underneath meets the layers of the veterans’ work and time, where one can relive the veterans’ history and memories of the Cold War. The satellite dish formed above forges the “present” space to transmit the histories and memories. Through the hole opened in the unfolded land, the archive is seen, bridging the “past” records to the “present,” creating an ETERNAL CIRCULATION of education and communication.
The finalists will now move to Stage II to evolve their concepts and create more fully defined designs by late February 2022. Stage II will include a virtual competition briefing, Q&A, mid-course review, and design exhibit. The winning design will be announced publicly in March 2022.
The finalists' submissions can be viewed here.
Related Stories
| Aug 11, 2010
Jacobs, Holder Construction top BD+C's ranking of the nation's 50 largest industrial building contractors
A ranking of the Top 50 Industrial Contractors based on Building Design+Construction's 2009 Giants 300 survey. For more Giants 300 rankings, visit http://www.BDCnetwork.com/Giants
| Aug 11, 2010
AASHE releases annual review of sustainability in higher education
The Association for the Advancement of Sustainability in Higher Education (AASHE) has announced the release of AASHE Digest 2008, which documents the continued rapid growth of campus sustainability in the U.S. and Canada. The 356-page report, available as a free download on the AASHE website, includes over 1,350 stories that appeared in the weekly AASHE Bulletin last year.
| Aug 11, 2010
AECOM, Arup, Gensler most active in commercial building design, according to BD+C's Giants 300 report
A ranking of the Top 100 Commercial Design Firms based on Building Design+Construction's 2009 Giants 300 survey. For more Giants 300 rankings, visit http://www.BDCnetwork.com/Giants
| Aug 11, 2010
Girl Scouts of San Jacinto Council Program Place Project
Houston, Texas
The Girl Scouts of San Jacinto Council Program Place is the headquarters for the largest Girl Scout Council in the U.S., with 63,000 scouts. The building houses the council’s administrative offices, a Girl Scout museum, and activity space. When an adjacent two-story office building became available, the council jumped at the chance to expand its museum and program space.
| Aug 11, 2010
AIA approves Sika Sarnafil’s continuing education courses offering sustainable design credits
Two continuing education courses offered by Sika Sarnafil have been approved by the American Institute of Architects (AIA) and are now certified to fulfill the AIA’s new Sustainable Design continuing education requirements.
| Aug 11, 2010
HNTB, Arup, Walter P Moore among SMPS National Marketing Communications Awards winners
The Society for Marketing Professional Services (SMPS) is pleased to announce the 2009 recipients of the 32nd Annual National Marketing Communications Awards (MCA). This annual competition is the longest-standing, most prestigious awards program recognizing excellence in marketing and communications by professional services firms in the design and building industry.
| Aug 11, 2010
'Flexible' building designed to physically respond to the environment
The ecoFLEX project, designed by a team from Shepley Bulfinch, has won a prestigious 2009 Unbuilt Architecture Design Award from the Boston Society of Architects. EcoFLEX features heat-sensitive assemblies composed of a series of bi-material strips. The assemblies’ form modulate with the temperature to create varying levels of shading and wind shielding, flexing when heated to block sunlight and contracting when cooled to allow breezes to pass through the screen.
| Aug 11, 2010
Payette completes Penn State Hershey Cancer Institute
Payette, a leading architectural design firm specializing in complex buildings for medical and scientific research, academic teaching, and healthcare, announced today the Penn State Hershey Cancer Institute ribbon-cutting and dedication ceremony was held on June 26, 2009. The new 176,000 square foot Cancer Institute is located on the Penn State Milton S. Hershey Medical Center Campus in University Park, Pa.







