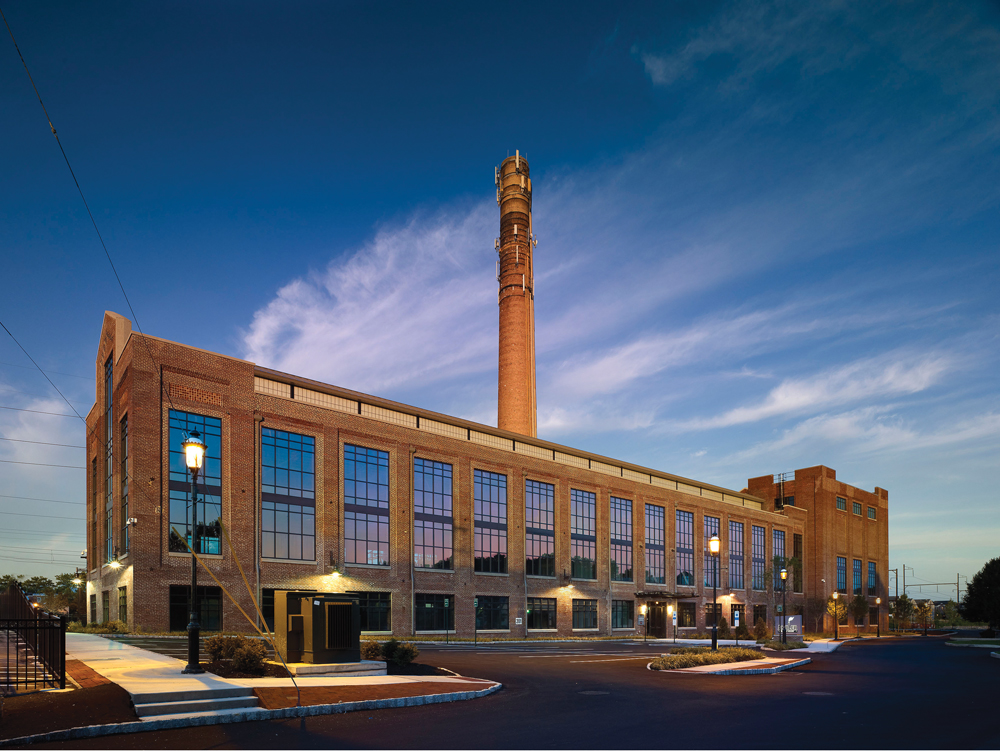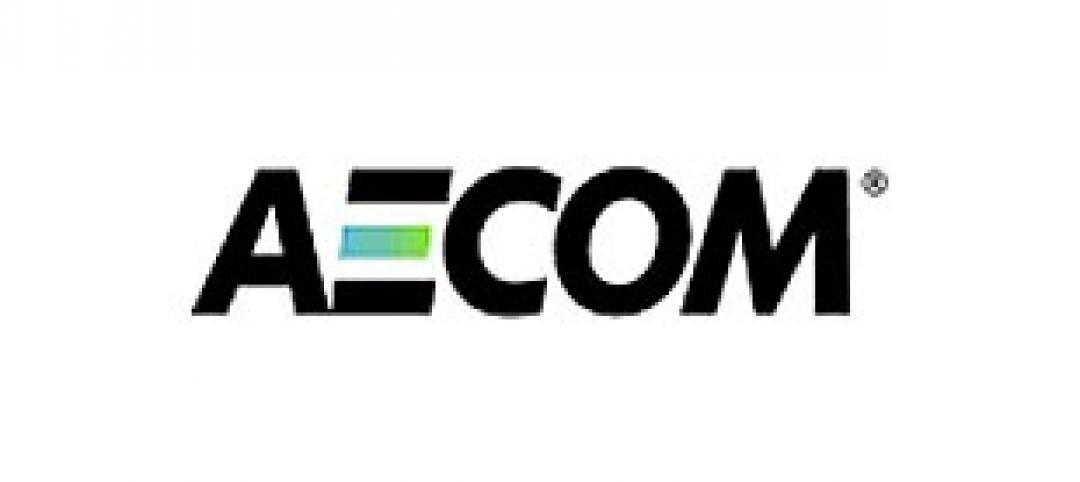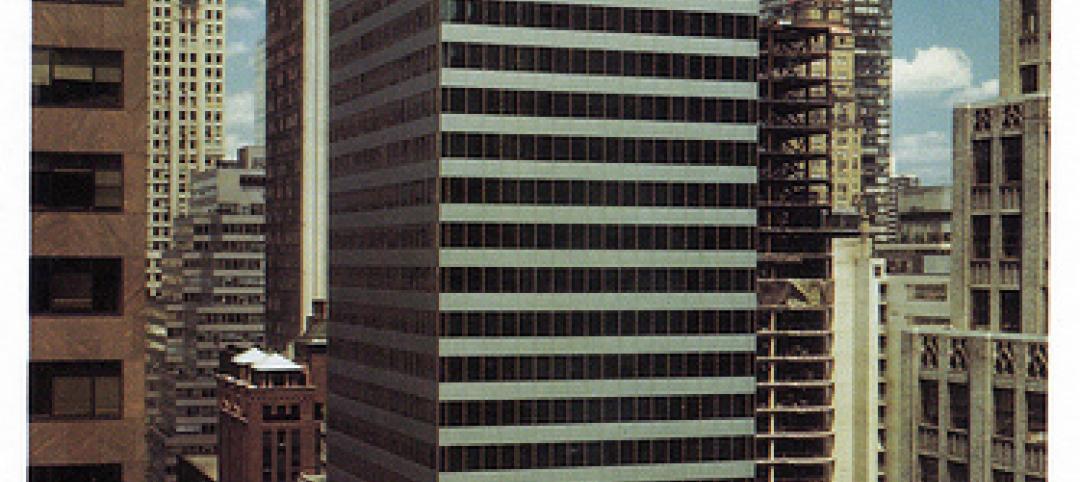Like many 19th-century industrial facilities, the Ambler Boiler House long ago outlived its initial use. Built in 1897 to generate power for an asbestos plant, the structure was abandoned when the owner folded after the Depression. In the early 2000s, Summit Realty Advisors bought the site, appreciating its proximity to a rail stop—Philadelphia is 40 minutes away by train—as well as good roads and utility services.
The 2008 crash delayed plans, but three years later, construction of an office complex began. Summit used creative financing, including state and county funds, to realize this speculative project in tough economic times.
Asbestos was remediated with the help of the Pennsylvania Department of Environmental Protection and state grants and loans. The endeavor required 760 man-hours of labor and the removal of 530 cubic yards of contaminated construction debris and waste. All that remained was a brick shell and steel roof trusses.
AMBLER BOILER HOUSE
Ambler, Pa.Building TeamSubmitting firm: Heckendorn Shiles ArchitectsOwner/developer: Summit Realty AdvisorsOwner’s representative: The AT GroupStructural engineer: Elton & ThompsonMEP engineer: PHY EngineersGeneral contractor: DomusGeneral InformationSize: 48,000 sfConstruction cost: $16 million (core and shell)Construction time: 2011 to August 2013Delivery method: Design-bid-build
The former two-story plan entailed excessive floor-to-floor heights for offices, so the Building Team, led by Heckendorn Shiles Architects, inserted structural steel and concrete slabs to create three levels. Entryways and windows, many of which had been walled up, were reopened and infilled with high-efficiency store-front glazing. An iconic 140-foot smokestack was retained, and the original monitor roof profile, now equipped with translucent composite clerestories, enhances daylighting. Loft-style office spaces are characterized by references to the past, including exposed brick and reclaimed wood. However, the infrastructure is thoroughly modern. In particular, a 54-well geothermal system makes the building economical to operate, contributing to a LEED Platinum designation.
Since it opened in August 2012, the development has attracted a mix of tenants, including Summit Realty, Clutch (a mobile app designer), and AEC firm Core States Group. DiD, a boutique healthcare marketing agency, recently completed a two-story fit-out, with an open communicating stair and a “village green” common space. Ambler Boiler House—first an economic engine, then an eyesore—is most emphatically back in business.
Related Stories
| Jan 17, 2012
Capital Engineering joins AECOM
With 160 employees based in Taipei and Kaohsiung, CEC specializes in environmental, water, hydraulic and land development engineering consulting services for clients in Taiwan's public and private sectors.
| Jan 17, 2012
SOM launches Los Angeles design studio
Expert team to join the firm's West Coast practice, focusing on innovative urban and environmentally sustainable design in Southern California
| Jan 16, 2012
2012 40 Under 40 applications due Friday, Jan. 20
Building Design+Construction's 40 Under 40 is open to AEC professionals from around the world who are under 40 years old, as of January 1, 2012.
| Jan 16, 2012
Mid-Continent Tower wins 25 Year Award from AIA Eastern Oklahoma
Designed by Dewberry, iconic tower defines Tulsa’s skyline.
| Jan 16, 2012
Suffolk completes construction on progressive operating suite
5,700 square-foot operating suite to be test bed for next generation of imaged-guided operating techniques.
| Jan 15, 2012
Hollister Construction Services oversees interior office fit-out for Harding Loevner
The work includes constructing open space areas, new conference, trading and training rooms, along with multiple kitchenettes.
| Jan 15, 2012
Smith Consulting Architects designs Flower Hill Promenade expansion in Del Mar, Calif.
The $22 million expansion includes a 75,000-square-foot, two-story retail/office building and a 397-car parking structure, along with parking and circulation improvements and new landscaping throughout.
| Jan 15, 2012
535 Madison Avenue achieves LEED Gold certification
Class-A commercial building meets sustainability requirements of LEED Program.
| Jan 12, 2012
CSHQA receives AIA Northwest & Pacific Region Merit Award for Idaho State Capitol restoration
After a century of service, use, and countless modifications which eroded the historical character of the building and grounds, the restoration brought the 200,000-sf building back to its former grandeur by restoring historical elements, preserving existing materials, and rehabilitating spaces for contemporary uses.
| Jan 12, 2012
Stellar earns construction industry's most prestigious safety award
Now widely accepted as the construction industry's standard measure of safety performance, the STEP awards were established in 1989 to evaluate and improve safety practices and recognize outstanding safety efforts.

















