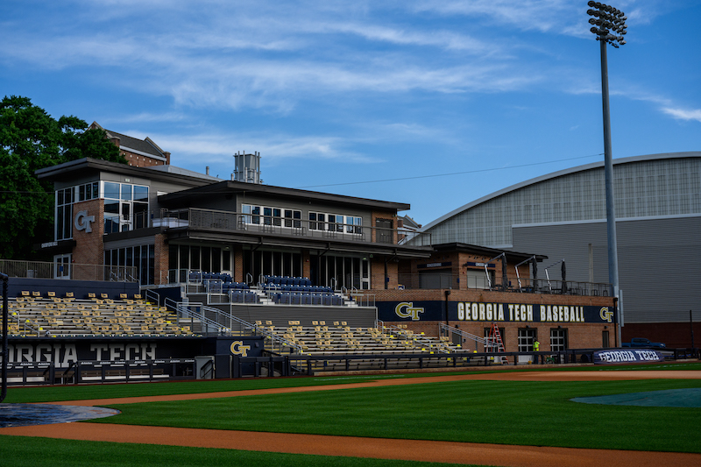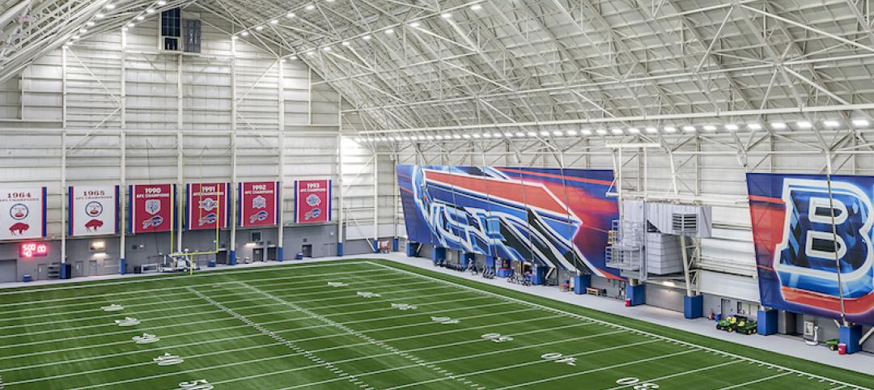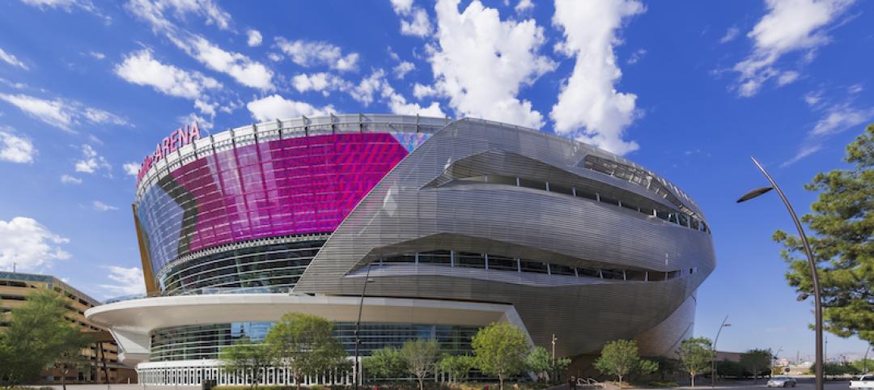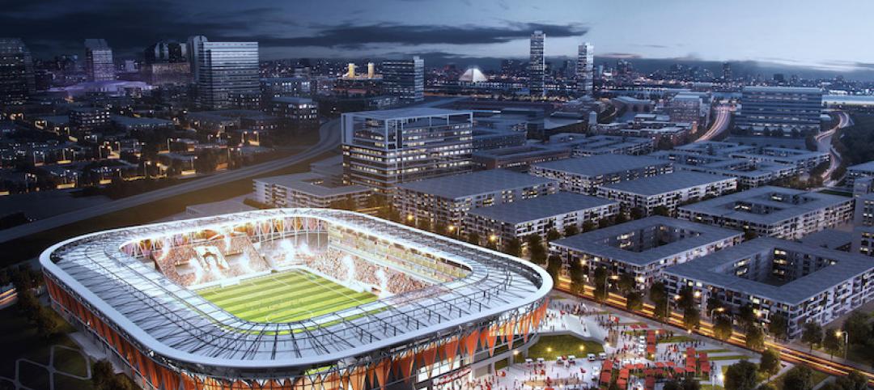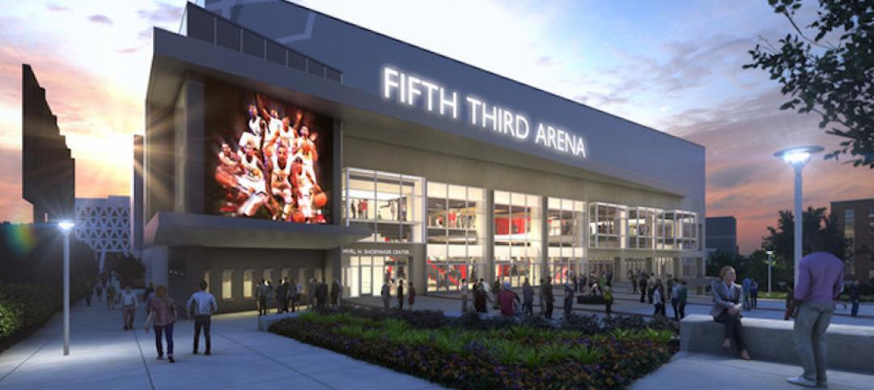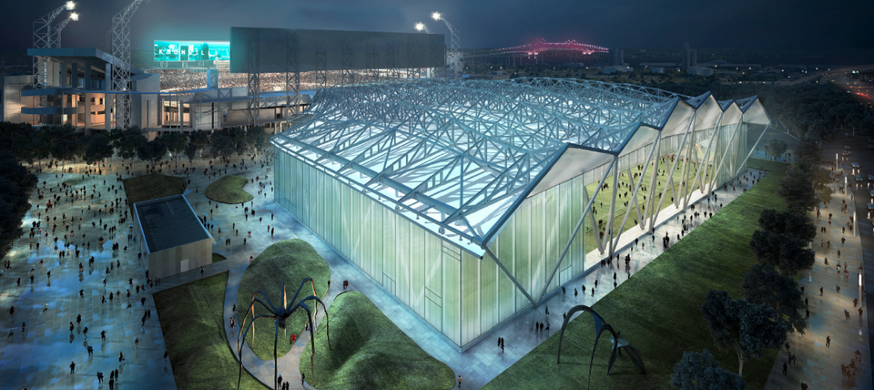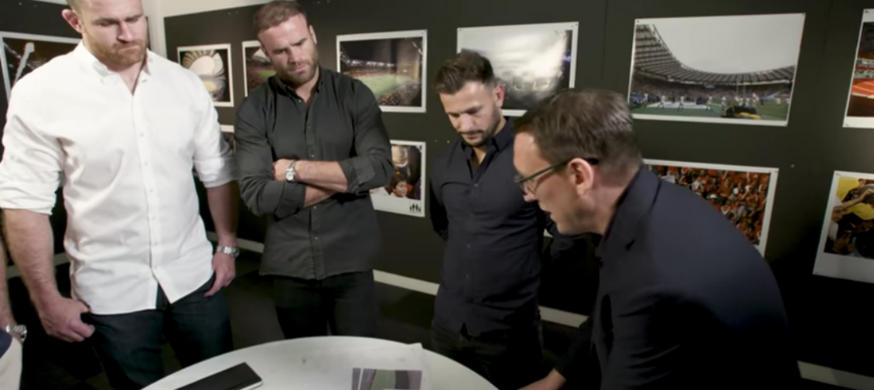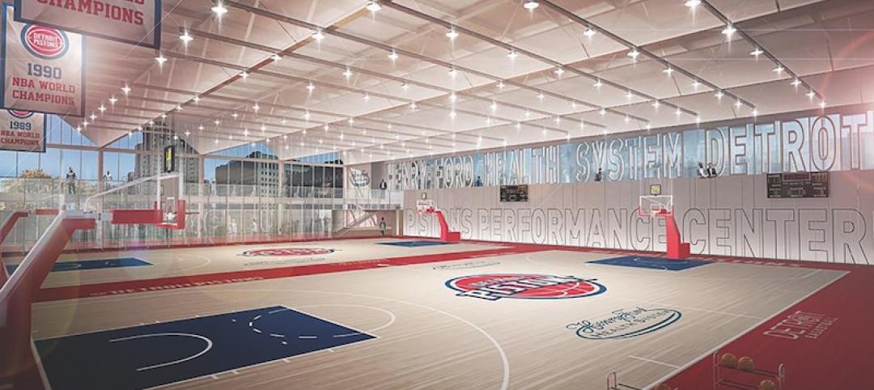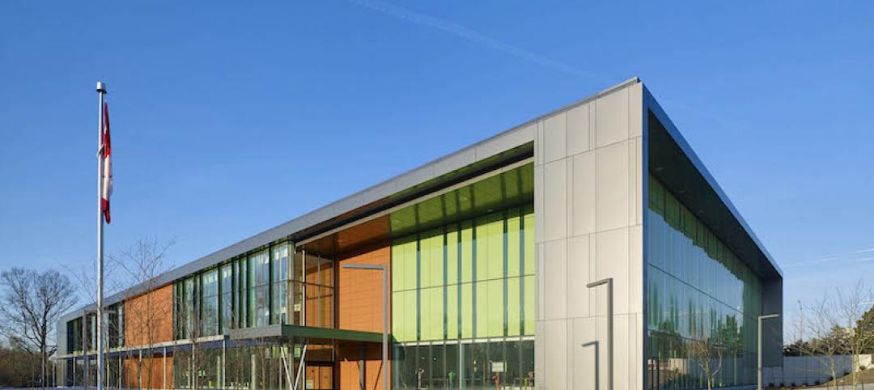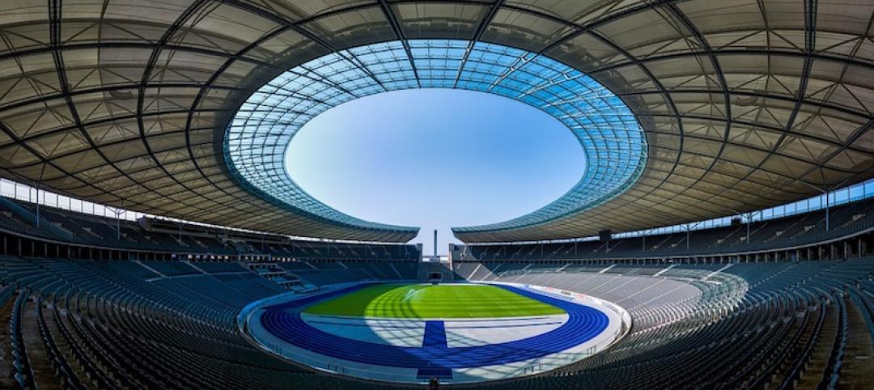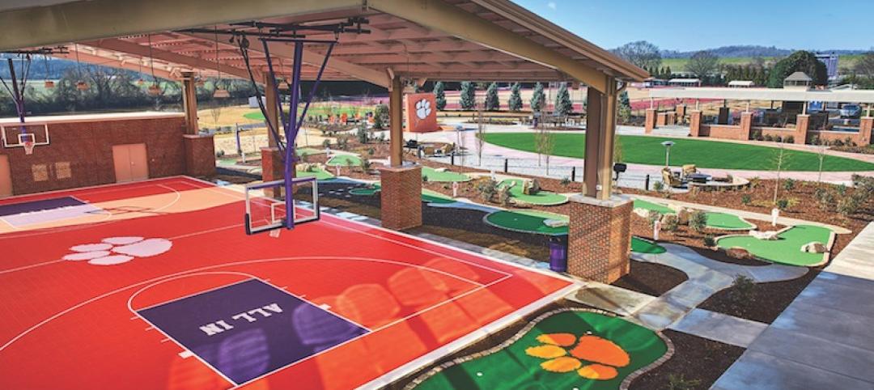Populous has completed the $10 million second phase renovation project for the Mac Nease Baseball Park at Russ Chandler Stadium at Georgia Tech.
Champions Hall, a two-story multi-purpose gathering space created on the expanded concourse, is a key component of the project. The space will celebrate the history of Georgia Tech Baseball, highlighting ACC Championships and trips to Omaha along with student-athlete accomplishments from years past. Champions Hall provides new premium chair back seating and a spacious event room that looks out onto the field. It will also serve as a meeting space for the baseball team and an event space for other organizations and alumni gatherings. The second floor also includes the Mark Teixeira Skyline Terrace, a premium seating area.
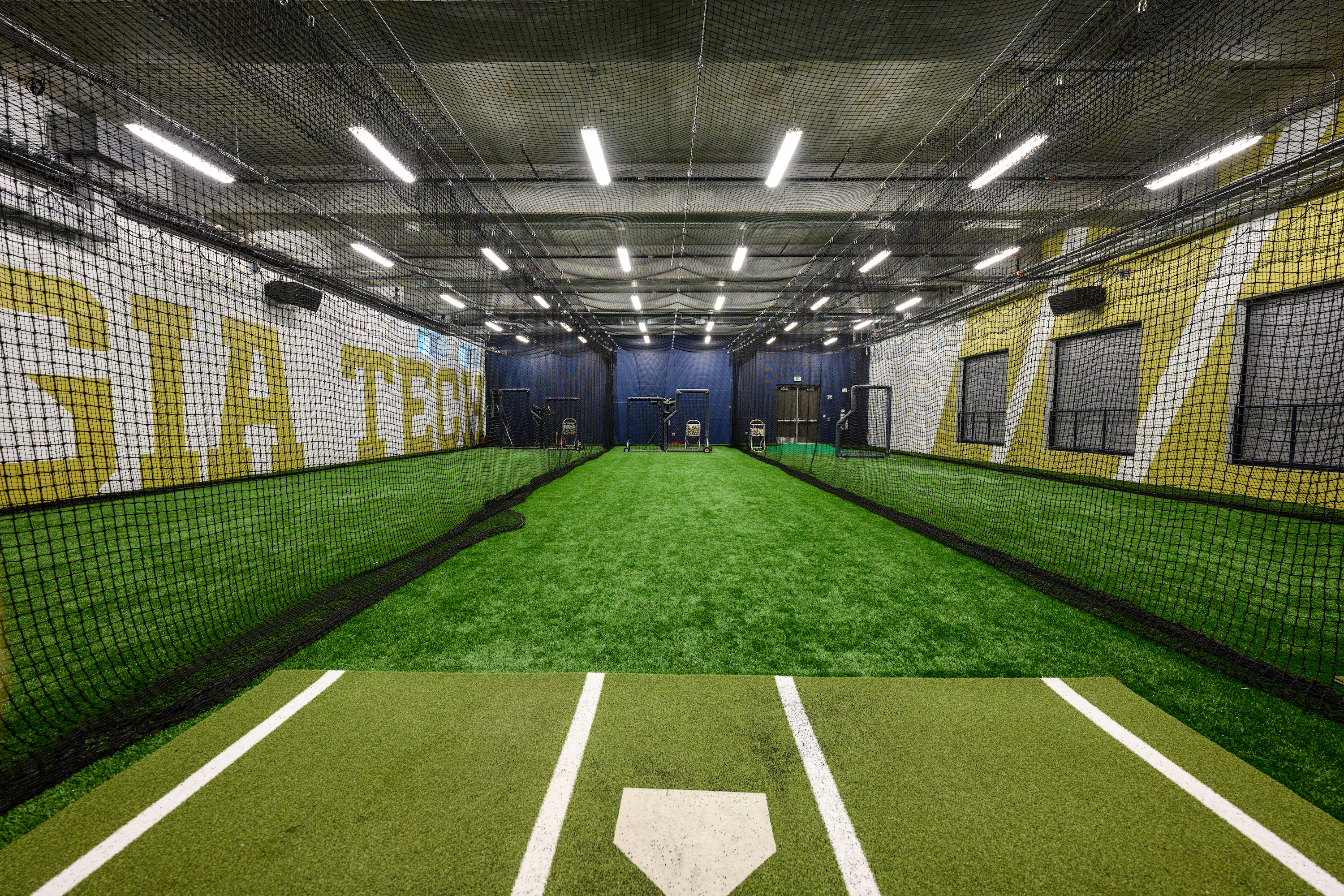
A new home plate club and two outdoor suites are located behind home plate and offer additional premium options for fans. New concessions and restrooms have been provided on the expanded left field plaza that also features new drink rail areas overlooking the field. Additionally, a new entry plaza will welcome fans and provide a space to socialize on gamedays.
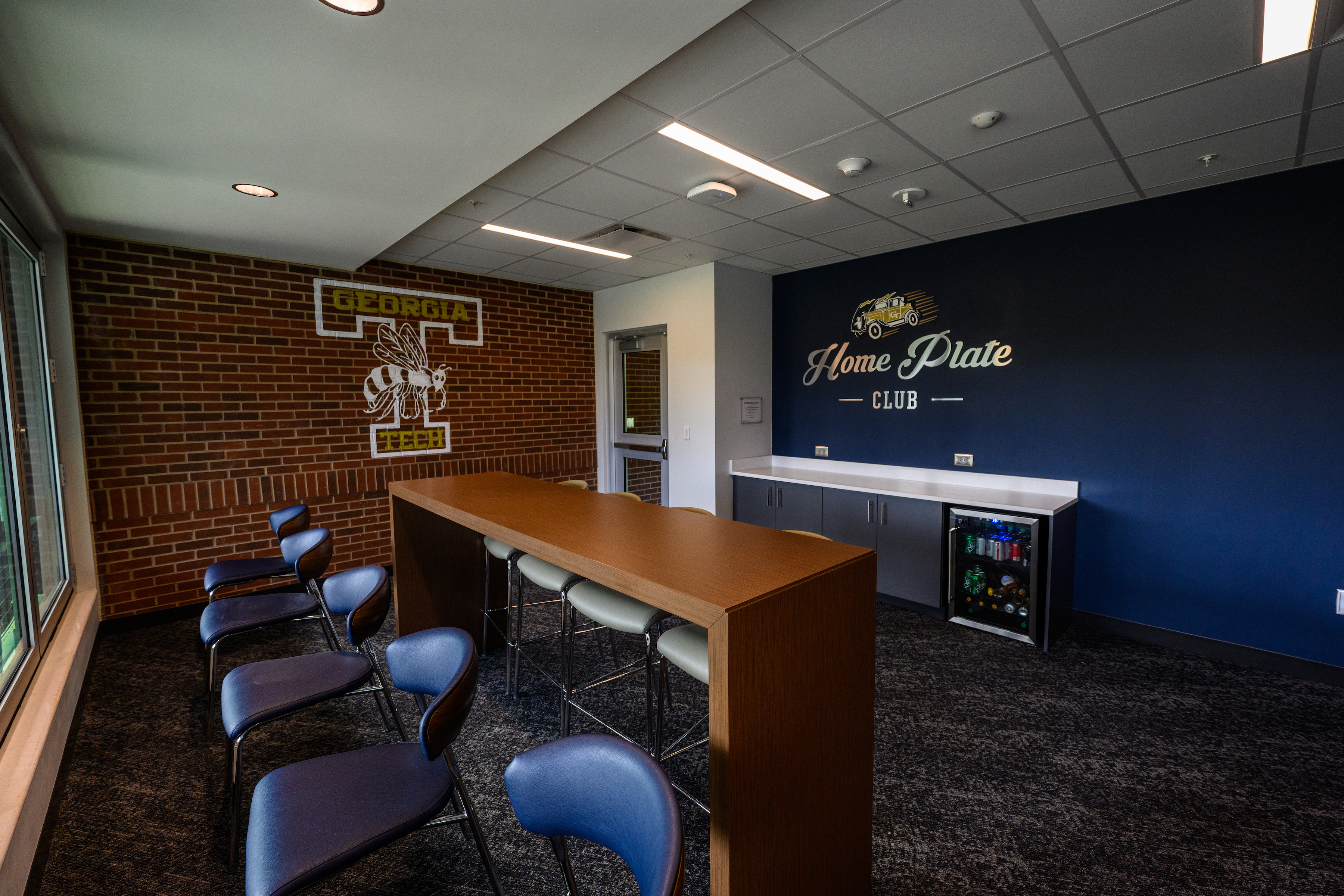
The “jewel” of the Phase II renovation is the new climate-controlled elite training facility that can be used year-round by Georgia tech student-athletes, as well as alumni and professional baseball players during the offseason. The training facility includes a 2,000-sf pitching and hitting lab and 5,000-sf batting tunnel located under the concourse with connections to other team areas and direct access to the playing field. The pitching and hitting lab features motion capture cameras, tracking systems, and floor pressure plates that can record and analyze data for each player in real-time.
Related Stories
Giants 400 | Oct 20, 2017
Top 20 sports engineering firms
WSP, Walter P Moore, and ME Engineers top BD+C’s ranking of the nation’s largest sports sector engineering and EA firms, as reported in the 2017 Giants 300 Report.
Giants 400 | Oct 20, 2017
Top 40 sports architecture firms
Populous, HOK, and HKS top BD+C’s ranking of the nation’s largest sports sector architecture and AE firms, as reported in the 2017 Giants 300 Report.
Sports and Recreational Facilities | Sep 27, 2017
A soccer team’s fan base could play an integral role in its new stadium’s design and operations
Sacramento Republic FC and HNTB are conducting a contest where the public can submit concept ideas.
Sports and Recreational Facilities | Sep 11, 2017
Mid-size, multi-use arenas setting a trend for the future
While large 20,000-seat sports venues aren’t going away, mid-size venues provide advantages the big arenas do not in a time of budget constraints and the need for flexibility.
AEC Tech | Aug 25, 2017
Software cornucopia: Jacksonville Jaguars’ new practice facility showcases the power of computational design
The project team employed Revit, Rhino, Grasshopper, Kangaroo, and a host of other software applications to design and build this uber-complex sports and entertainment facility.
Sports and Recreational Facilities | Aug 18, 2017
Video: Designing the ideal rugby stadium
HOK invited four world-class rugby players into its London studio to discuss what they would like to see in the rugby stadiums of the future.
Sports and Recreational Facilities | Aug 16, 2017
Detroit Pistons Performance Center hopes to invigorate the community, create an NBA championship team
The facility will be incorporated into the community with public spaces.
Sports and Recreational Facilities | Jul 17, 2017
A new Rec Centre in Toronto links three neighborhoods
Community engagement impacts its design and programming.
Codes and Standards | Jun 21, 2017
Senate bill would prohibit tax money for sports stadium projects
Bipartisan legislation would prevent use of municipal bonds by pro teams.
Building Team Awards | Jun 8, 2017
Team win: Clemson University Allen N. Reeves Football Operations Complex
Silver Award: Clemson gets a new football operations palace, thanks to its building partners’ ability to improvise.


