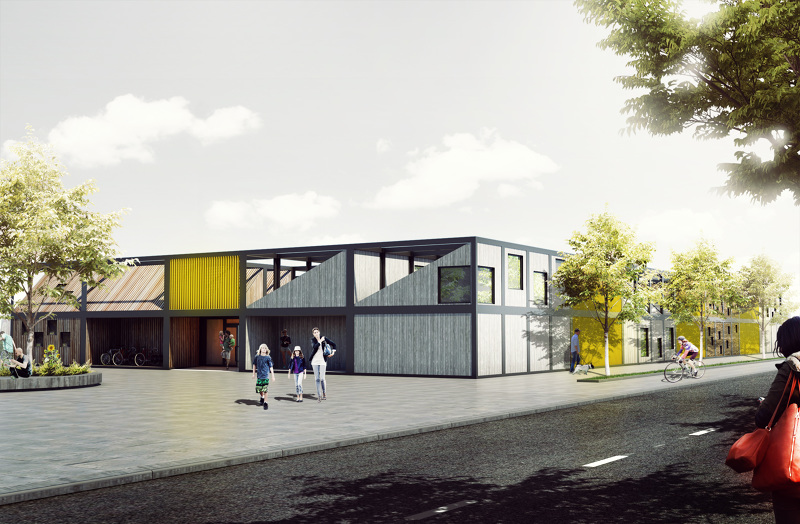Forget the retrofit of a shipping container into a building for one moment. Designboom showcases the plans of Polish architect Adam Wiercinski to use just the recycled frames of containers to construct a “kids city.”
The facility will house a kindergarten, but the layout is designed to be a little model city, with a main street, alleys, and connected common spaces scattered with houses between them.
Recycled container frames will act as the whole building’s base, and structures built inside the frame will mimic how many children imagine buildings when they are drawing: a simple structure with a triangular top on a square.
Designboom reports that the complex will be filled with terraces and gardens where children can learn basic biology. Container frames are organized in a two-story grid that allows different sizing and modularity so that the building can easily be adapted to different needs as the school develops.
Visit Designboom for the full report.
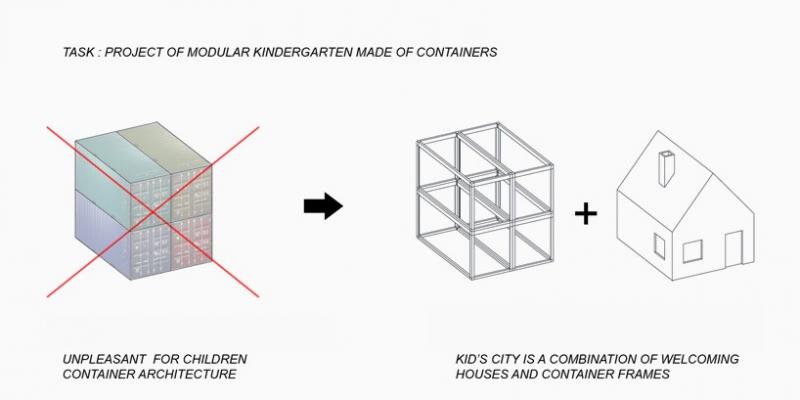
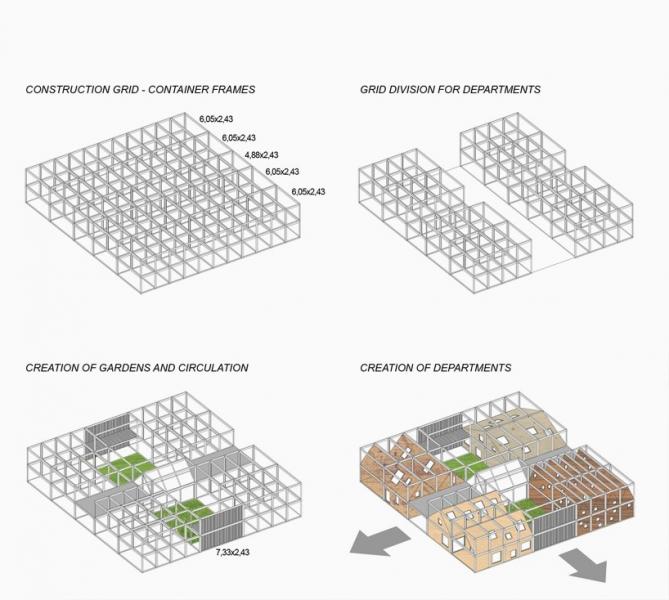
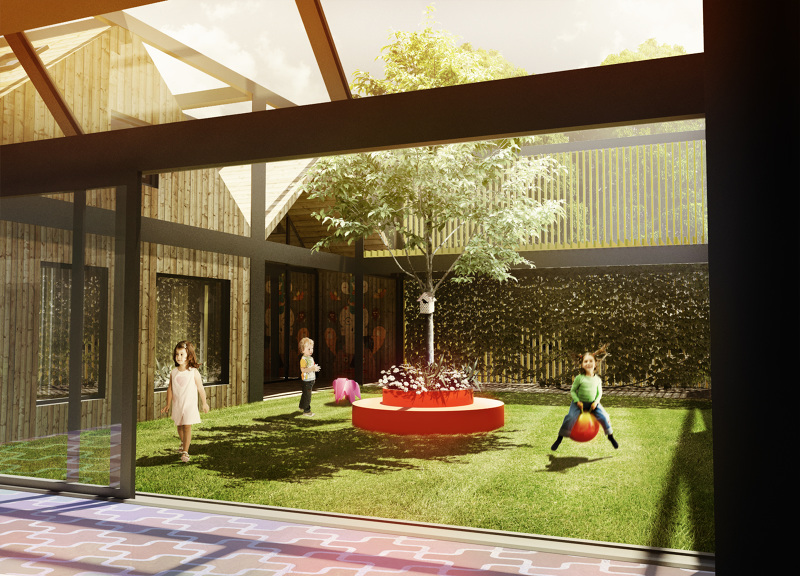
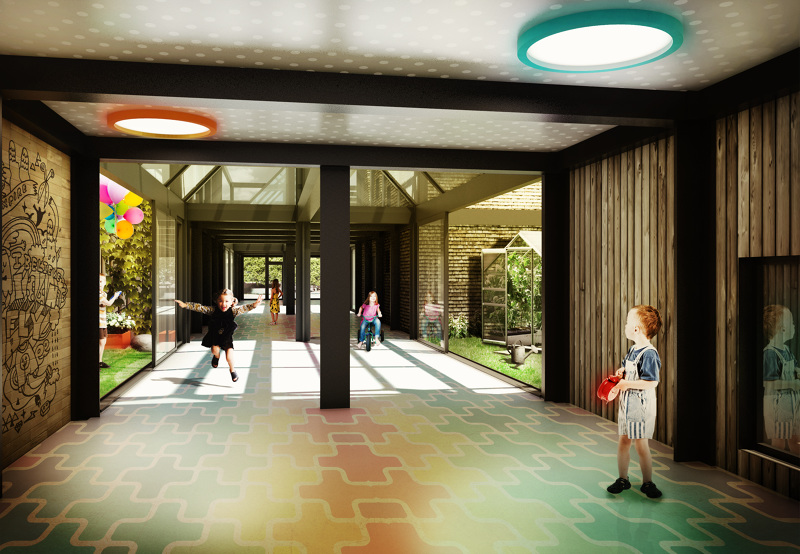
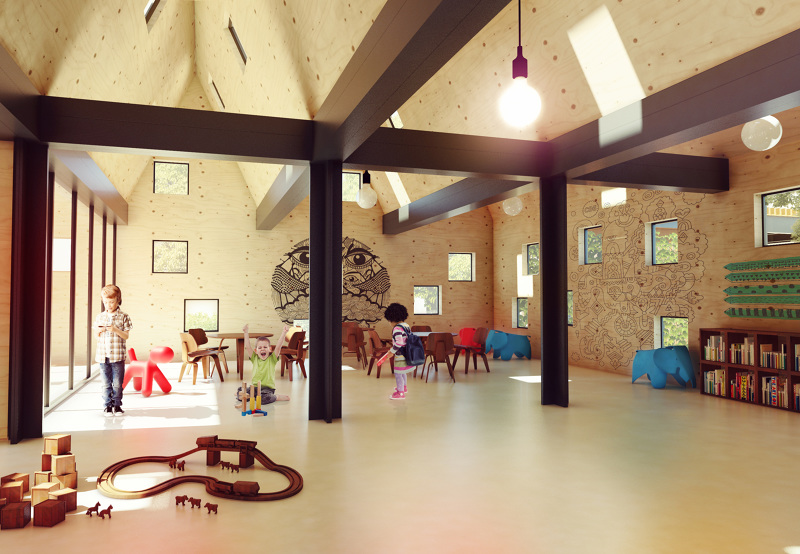
Related Stories
| Aug 11, 2010
Report: Fraud levels fall for construction industry, but companies still losing $6.4 million on average
The global construction, engineering and infrastructure industry saw a significant decline in fraud activity with companies losing an average of $6.4 million over the last three years, according to the latest edition of the Kroll Annual Global Fraud Report, released today at the Association of Corporate Counsel’s 2009 Annual Meeting in Boston. This new figure represents less than half of last year’s amount of $14.2 million.
| Aug 11, 2010
Jacobs, HDR top BD+C's ranking of the nation's 100 largest institutional building design firms
A ranking of the Top 100 Institutional Design Firms based on Building Design+Construction's 2009 Giants 300 survey. For more Giants 300 rankings, visit http://www.BDCnetwork.com/Giants
| Aug 11, 2010
Texas school goes for traditional look
Children in McKinney, Texas, will have a new school to attend next year. The 92,213-sf Lizzie Nell Cundiff McClure Elementary School will provide 44 classrooms, library space, a science lab, an auditorium, and a practice gym. PBK Architects and contractor Cadence McShane are cladding the exterior in masonry and stone accents to give the facility a traditional look.
| Aug 11, 2010
Private school in La Jolla gets a much-needed facelift
Faced with an aging campus with cramped classrooms, crumbling infrastructure, and outdated technology, La Jolla (Calif.) Country Day School recently completed a modernization that will add a 7,800-sf kindergarten. An early childhood/preschool village houses classrooms and computer, science, and language art facilities.
| Aug 11, 2010
Massachusetts charter school undergoes expansion
A 31,000-sf expansion/renovation of Prospect Hill Academy Charter School, a K-12 preparatory public charter school in Somerville and Cambridge, Mass., will include a versatile central gathering space on the main floor for tutorials and other uses. New offices for college counseling, a writing center, and a senior study room also will grace the ground floor, with upper levels housing science lab...
| Aug 11, 2010
Cherokee Nation center employs eco-friendly features
Three new schools for K-12 students are the focus of a $108 million, 473,000-sf Cherokee Nation multipurpose complex based in Cherokee, N.C. Designed by Padgett & Freeman Architects and built by BE&K Building Group, the center was designed to reflect the art and heritage of the Cherokee people, evidenced by the seven-sided shape of the two courtyard areas and traditional basketweave pat...
| Aug 11, 2010
Replacement school puts old school's materials to good use
Replacing an existing school in the University School District near St. Louis, Mo., the new Barbara C. Jordan Elementary School will accommodate up to 500 students in 24 classrooms. The $13 million school spans 64,834 sf and will use recycled elements from the old building, including mosaic tiles from water fountains, an entryway tile mural, and a freestanding masonry bench.
| Aug 11, 2010
Hillside school sports exciting shape
An education facility for 1,200 students and 300 teachers will grace a hillside in the Faroe Islands town of Torshavn. The 19,200-sm Faroe Islands Education Centre, designed by Copenhagen-based Bjarke Ingels Group, will have a panoramic view overlooking the sea, mountains, and harbor. The building's vortex shape radiates toward its surroundings while drawing attention to the center of the school.
| Aug 11, 2010
New Union City school to use remnants from old building
With 35 classrooms, a media center, science labs, and music rooms, Columbus Elementary School #3 in Union City, N.J., is being built on a confined site, so designer RSC Architects, in conjunction with HOK, will implement underground parking and a rooftop playground. RSC Architects also salvaged classical porticos from a former school at the site; they will be reused to create dramatic entryways...


