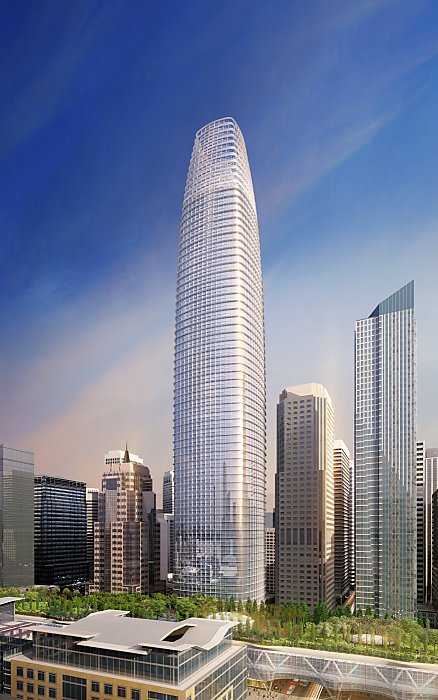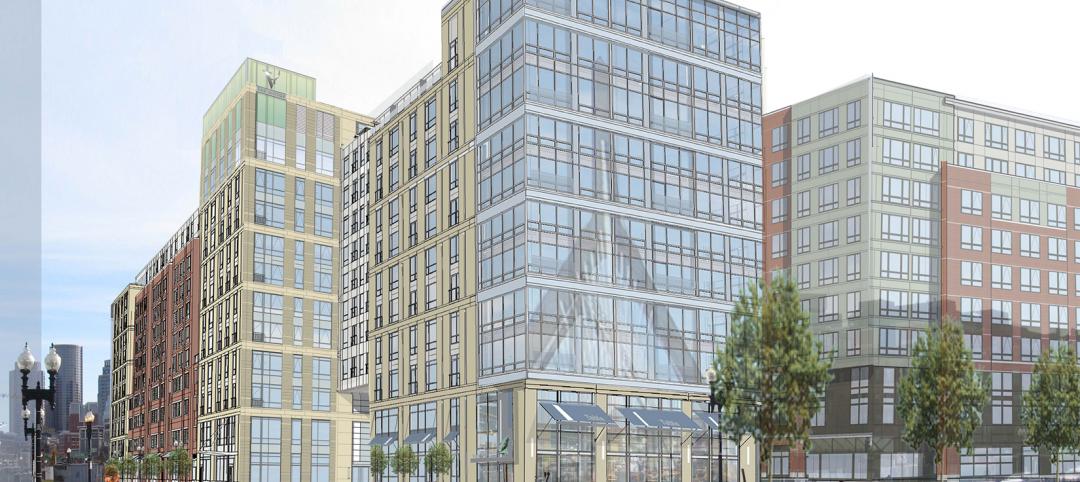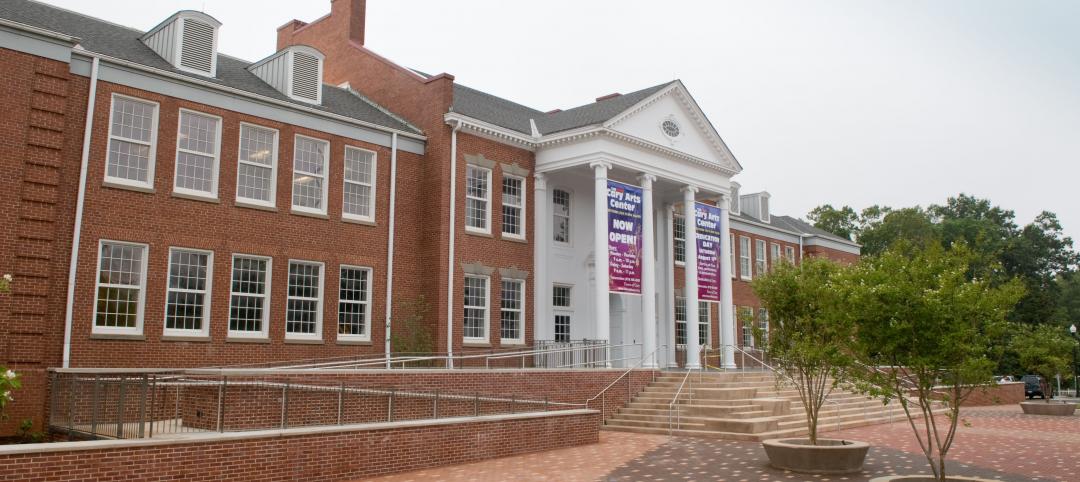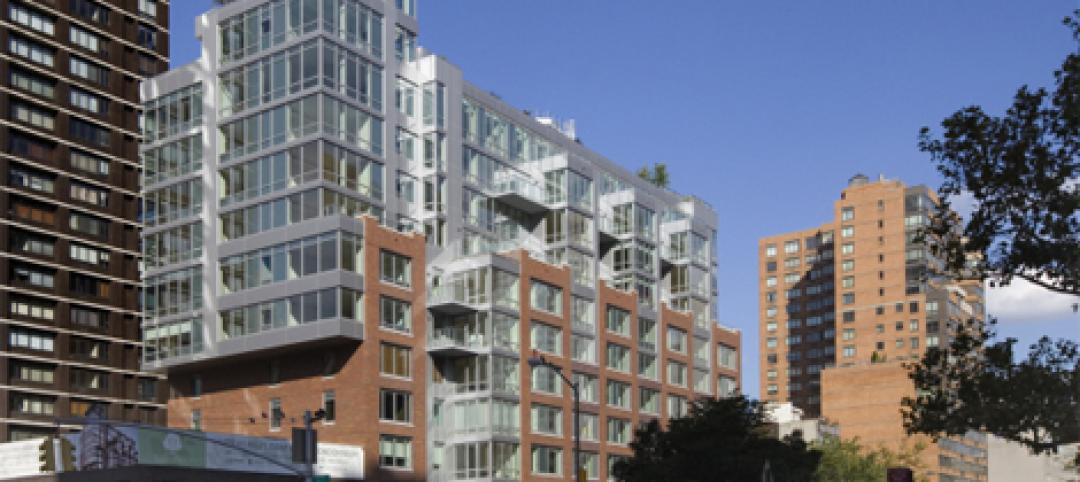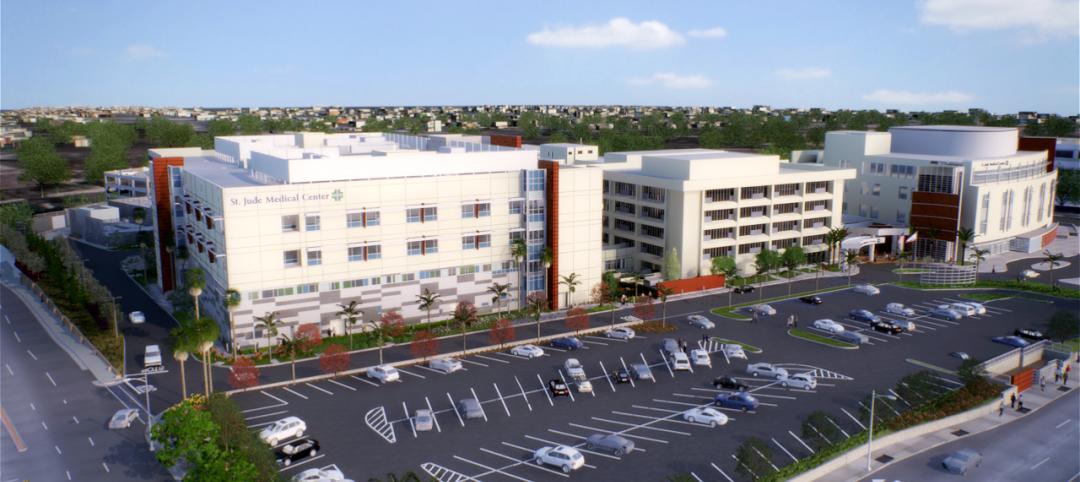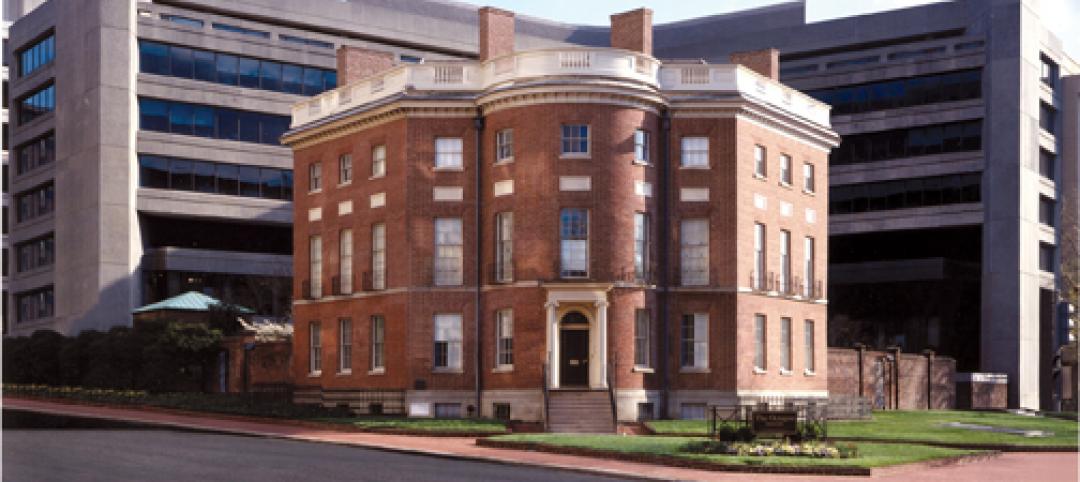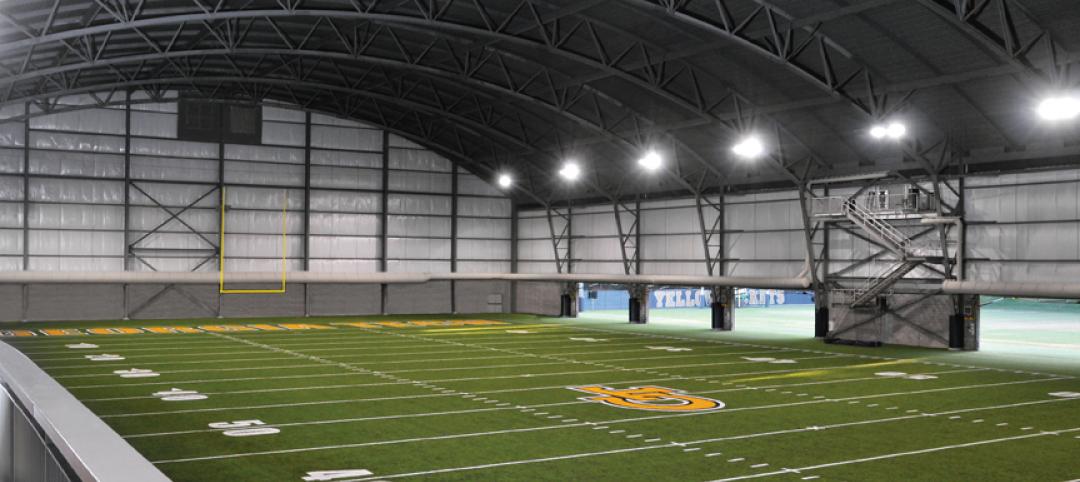The long-dormant proposal for a skyline-busting skyscraper next to the Transbay Terminal has come back to life - without some of the original flourishes but still aiming to be San Francisco's tallest tower.
The glassy white high-rise would be 60 stories and 1,070 feet tall with an entrance at First and Mission streets, according to the new plans submitted to the city. It would contain 1.35 million square feet of office space and be accompanied by a half-acre public plaza.
The proposed height would extend 220 feet beyond the Transamerica Pyramid, which was completed in 1972 and is the city's tallest building.
The filing is another sign that developers are confident in the technology-driven revival of the local economy and that there is a looming need for more commercial and residential space.
It also comes as the Planning Department finishes work on a long-term plan for the area around the former terminal. A vote is expected in May on that plan, which includes the tower's environmental studies.
The plan must be in place before any vote on the tower. If all goes smoothly, developers say the earliest that construction could begin is late next year, with a 2016 opening.
Click here to read more. BD+C
Related Stories
| Nov 15, 2011
Suffolk Construction breaks ground on the Victor housing development in Boston
Project team to manage construction of $92 million, 377,000 square-foot residential tower.
| Nov 15, 2011
Miller joins Perkins Eastman as regional manager, Middle East and Northern Africa
Miller joins Perkins Eastman with more than 48 years of experience in architecture, design management, and construction administration for planning and infrastructure.
| Nov 14, 2011
Summit Design+Build selected at GC for new Office Concepts headquarters
The new headquarters will include 17,000 sf of office space and 15,000 sf of warehouse and feature 24 ft ceilings, an open floor plan, two conference rooms and one training room and will feature sustainable finishes throughout.
| Nov 14, 2011
Griffin Electric completes electrical work at Cary Arts Center
The Griffin Electric team was responsible for replacing the previous electrical service on-site with a 1000A, 480/277V service and providing electrical feeds for a new fire pump chiller, six air-handlers and two elevators.
| Nov 14, 2011
303 East 33rd Street building achieves LEED-NC
The 165,000 sf 12-story residential building is the first green development to be LEED certified in the Murray Hill neighborhood of Manhattan.
| Nov 14, 2011
VanSumeren appointed to Traco general manager
VanSumeren will draw on his more than 20 years of experience in manufacturing management and engineering to deliver operational and service excellence and drive profitable growth for Traco.
| Nov 11, 2011
By the Numbers
What do ‘46.9,’ ‘886.2,’ and ‘171,271’ mean to you? Check here for the answer.
| Nov 11, 2011
Streamline Design-build with BIM
How construction manager Barton Malow utilized BIM and design-build to deliver a quick turnaround for Georgia Tech’s new practice facility.


