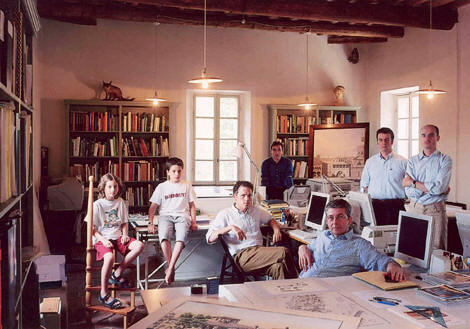Related Stories
| Aug 11, 2010
Utah research facility reflects Native American architecture
A $130 million research facility is being built at University of Utah's Salt Lake City campus. The James L. Sorenson Molecular Biotechnology Building—a USTAR Innovation Center—is being designed by the Atlanta office of Lord Aeck & Sargent, in association with Salt-Lake City-based Architectural Nexus.
| Aug 11, 2010
San Bernardino health center doubles in size
Temecula, Calif.-based EDGE was awarded the contract for California State University San Bernardino's health center renovation and expansion. The two-phase, $4 million project was designed by RSK Associates, San Francisco, and includes an 11,000-sf, tilt-up concrete expansion—which doubles the size of the facility—and site and infrastructure work.
| Aug 11, 2010
Goettsch Partners wins design competition for Soochow Securities HQ in China
Chicago-based Goettsch Partners has been selected to design the Soochow Securities Headquarters, the new office and stock exchange building for Soochow Securities Co. Ltd. The 21-story, 441,300-sf project includes 344,400 sf of office space, an 86,100-sf stock exchange, classrooms, and underground parking.
| Aug 11, 2010
New hospital expands Idaho healthcare options
Ascension Group Architects, Arlington, Texas, is designing a $150 million replacement hospital for Portneuf Medical Center in Pocatello, Idaho. An existing facility will be renovated as part of the project. The new six-story, 320-000-sf complex will house 187 beds, along with an intensive care unit, a cardiovascular care unit, pediatrics, psychiatry, surgical suites, rehabilitation clinic, and ...
| Aug 11, 2010
Colonnade fixes setback problem in Brooklyn condo project
The New York firm Scarano Architects was brought in by the developers of Olive Park condominiums in the Williamsburg section of Brooklyn to bring the facility up to code after frame out was completed. The architects designed colonnades along the building's perimeter to create the 15-foot setback required by the New York City Planning Commission.
| Aug 11, 2010
Wisconsin becomes the first state to require BIM on public projects
As of July 1, the Wisconsin Division of State Facilities will require all state projects with a total budget of $5 million or more and all new construction with a budget of $2.5 million or more to have their designs begin with a Building Information Model. The new guidelines and standards require A/E services in a design-bid-build project delivery format to use BIM and 3D software from initial ...
| Aug 11, 2010
Opening night close for Kent State performing arts center
The curtain opens on the Tuscarawas Performing Arts Center at Kent State University in early 2010, giving the New Philadelphia, Ohio, school a 1,100-seat multipurpose theater. The team of Legat & Kingscott of Columbus, Ohio, and Schorr Architects of Dublin, Ohio, designed the 50,000-sf facility with a curving metal and glass façade to create a sense of movement and activity.
| Aug 11, 2010
Residence hall designed specifically for freshman
Hardin Construction Company's Austin, Texas, office is serving as GC for the $50 million freshman housing complex at the University of Houston. Designed by HADP Architecture, Austin, the seven-story, 300,000-sf facility will be located on the university's central campus and have 1,172 beds, residential advisor offices, a social lounge, a computer lab, multipurpose rooms, a fitness center, and a...







