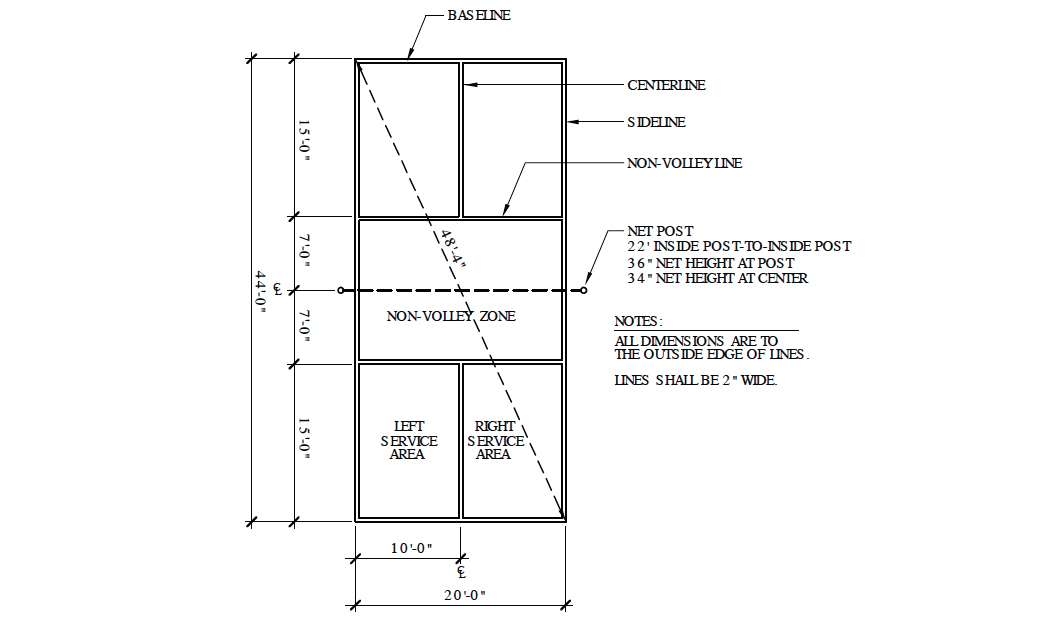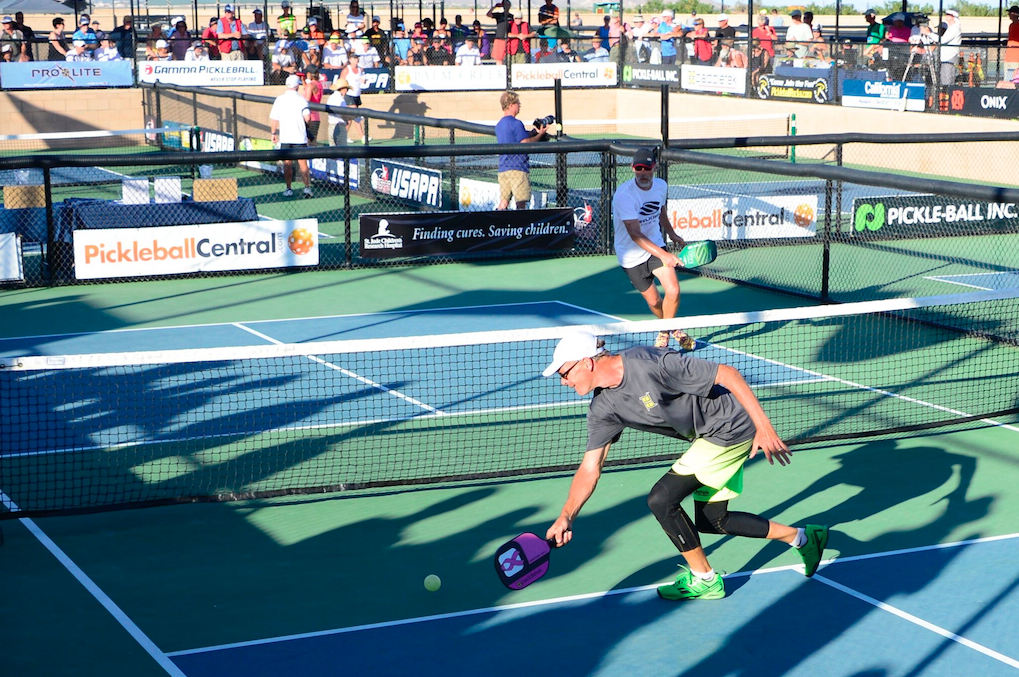Pickleball is the fastest-growing sport among Americans aged 50 or older; younger players are also flocking to it, says the USA Pickleball Association.
Pickleball is played with paddles and a perforated plastic ball, singles or doubles, on a court about one-fourth the size of a tennis court. You can learn the rules and start playing after a half-hour lesson.
If you haven’t included pickleball in your apartment or condominium amenities package, what are you waiting for?
To get the ins and outs of pickleball court design, we consulted Randy Futty, Task Force Leader on the new pickleball construction manual from the American Sports Builders Association (ASBA) and the USAPA (usapa.org), and three Task Force members, all Certified Tennis Court Builders: Colin Donovan, CTCB, Renner Sports Surfaces, Denver; Todd Rudolph, CTCB, Elite Sports Builders, Phoenix; and Linn Lower, CTCB, Lower Bros. Tennis Courts, Birmingham, Ala.
Download the ASBA/USAPA pickleball construction guide. “Pickleball Courts: A Construction & Maintenance Manual” (108 pp., $29.95) is the bible of pickleball design and construction. “If you simply follow the manual, you’re going to get a good pickleball court,” says Futty, Vice President, California Sports Surfaces, Charlottesville, Va.
Hire a qualified installer. The ASBA (sportsbuilders.org) has a directory of member contractors, 62 of whom are Certified Tennis Court Builders. “They’ve been vetted, certified with a test, and make their living building courts,” says Futty.
Involve local players in your planning. Pickleballers are messianic about the sport and will gladly give you valuable free advice on local conditions. Meet with them on the court and try your hand at the game. You’ll be hooked.
Do those three things and you’ll be well on your way to building a first-class pickleball court. Our experts provide further guidance.
Follow the recommended dimensions for pickleball courts. The minimum total surface area is 30x60 feet; the ASBA manual recommends 34x64. If the courts will be used for tournament play, 40x70 is recommended. The net is 36 inches at the sidelines, 34 inches at the center of the court.

Source: Pickleball Courts: A Construction & Maintenance Manual
Don’t cram your courts. Technically speaking, you could squeeze four 30x60-foot pickleball courts into same space as one 60x120-foot tennis court, but they’d be “awful tight,” says Futty. Don’t do it.
Pay careful attention to fencing. The manual recommends 34x64 feet for the fence line. “You don’t want people running into fences, posts, or benches and suing the condo association or apartment management,” says Futty. If possible, add at least a couple of feet around the court, and invest in fence padding, especially if you expect to host younger or more athletic players. “That’s like an insurance policy,” he says.
Rudolph’s advice: “Make sure you have enough gates in your fences so that players don’t have to cross other courts during play.”
Fencing should be a minimum 3½ feet in height, up to 10 feet, says Donovan. “Sometimes we use divider netting to save costs,” he says.
Orient outdoor courts for the sun. “Try for north-south orientation as much as possible, especially if you expect a lot of afternoon play, when the sun is low in the sky,” says Linn.
Comply with local regulations for a sports facility. Check with city hall about zoning, permits, ADA compliance, etc. Get an OK from the local utilities for digging and drilling posts.
Determine your lighting needs. Lighting’s nice to have, and essentially required if the courts are expected to get heavy night use, but it does add to total costs and must be budgeted.
Watch your drainage. “Water is the enemy of any pickleball surface, on the court or coming from below,” says Futty. Follow the grading, slope, and drainage recommendations in the ASBA/USAPA manual.
Provide as many “nice extras” as you can afford. Shaded viewing and rest areas, water fountains, and good pedestrian access and flow are essential, advises Futty.
‘CONDO BUYERS WILL ASK, “DO YOU HAVE PICKLEBALL?” IF NOT, THEY MOVE ON TO THE NEXT SALES OFFICE.’
— Justin Maloof, Executive Director, USA Pickleball Association
Don’t forget the AED (automated external defibrillator). Provide adequate seating, says Rudolph. “Pickleball is a really social sport, and people like to hang out.”
Budget adequately. Futty says pickleball courts can cost anywhere from $20,000 to $40,000, depending on local labor rates, what base you’re using (post-tensioned concrete or asphalt), fencing, lighting, and the type of coating and striping.
Donovan says a single post-tensioned concrete pickleball court in the Denver area runs about $35,000, not including site prep, grading, compaction, etc.
Rudolph says that, in the Phoenix area, a single post-tensioned concrete court on top of finished grade dirt or rock, with fencing, two lights, a set of net posts, and acrylic coatings would come to about $25,000 to $30,000, depending on the lighting choice.
Decide how much “cushion” you want. “Older players need a softer surface,” says Futty. “This allows for proper ball bounce but the player realizes 8-25% force reduction on the body.”
Pickleballs are perforated plastic balls; they don’t bounce like tennis balls. “There are cushioned surfaces that are stiff and good on your knees, but will kill the bounce,” Linn says. “You have to take that into consideration.”
The ASBA manual describes three types of “softer” courts: 1) liquid-applied coatings that contain rubber granules; 2) single-layer “shock pads” applied over the base; and 3) “poured-in-place” systems (primarily for indoor courts).
Rudolph says climate can be a factor for outdoor courts. “If you apply a cushioned layer in Phoenix, the surface temp can hit 140 and the cushion can tear.”
Separate pickleball courts from tennis courts. Tennis players like it quiet, says Rudolph; pickleballers tend to be more sociable—and louder. Rudolph recommends positioning pickleball courts as far from tennis courts as possible. “Windscreen your fences to deaden the sound and help with wind,” he advises.
Pickleball could be the active-recreation centerpiece of your next multifamily project. Your residents will thank you for it.
CONVERT THAT UNUSED TENNIS COURT INTO PICKLEBALL COURTS
If you’re renovating an existing multifamily complex where the tennis courts are not getting used, talk to your client about converting one or more courts to pickleball. “We’re seeing lots of conversions in our area (Arizona, New Mexico, and Texas),” says Todd Rudolph, CTCB, Elite Sports Builders, Phoenix.
The ASBA/USAPA manual on pickleball construction has a section on converting a tennis court to pickleball, which can be as simple as painting or taping new lines. For a full conversion, the ASBA/USAPA construction guide recommends creating only two pickleball courts per tennis court.
“When converting a tennis court to a pickleball court, make sure you know if it is post-tensioned before coring for new sleeves,” says Rudolph. Check your utility lines, too.
The cost for a basic conversion, including fencing (but not lighting or other amenities): about $18,000, says Colin Donovan, CTCB, Renner Sports Surfaces, Denver.
Related Stories
| Aug 11, 2010
Colonnade fixes setback problem in Brooklyn condo project
The New York firm Scarano Architects was brought in by the developers of Olive Park condominiums in the Williamsburg section of Brooklyn to bring the facility up to code after frame out was completed. The architects designed colonnades along the building's perimeter to create the 15-foot setback required by the New York City Planning Commission.
| Aug 11, 2010
Wisconsin becomes the first state to require BIM on public projects
As of July 1, the Wisconsin Division of State Facilities will require all state projects with a total budget of $5 million or more and all new construction with a budget of $2.5 million or more to have their designs begin with a Building Information Model. The new guidelines and standards require A/E services in a design-bid-build project delivery format to use BIM and 3D software from initial ...
| Aug 11, 2010
Opening night close for Kent State performing arts center
The curtain opens on the Tuscarawas Performing Arts Center at Kent State University in early 2010, giving the New Philadelphia, Ohio, school a 1,100-seat multipurpose theater. The team of Legat & Kingscott of Columbus, Ohio, and Schorr Architects of Dublin, Ohio, designed the 50,000-sf facility with a curving metal and glass façade to create a sense of movement and activity.
| Aug 11, 2010
Residence hall designed specifically for freshman
Hardin Construction Company's Austin, Texas, office is serving as GC for the $50 million freshman housing complex at the University of Houston. Designed by HADP Architecture, Austin, the seven-story, 300,000-sf facility will be located on the university's central campus and have 1,172 beds, residential advisor offices, a social lounge, a computer lab, multipurpose rooms, a fitness center, and a...
| Aug 11, 2010
News Briefs: GBCI begins testing for new LEED professional credentials... Architects rank durability over 'green' in product attributes... ABI falls slightly in April, but shows market improvement
News Briefs: GBCI begins testing for new LEED professional credentials... Architects rank durability over 'green' in product attributes... ABI falls slightly in April, but shows market improvement
| Aug 11, 2010
Luxury Hotel required faceted design
Goettsch Partners, Chicago, designed a new five-star, 214-room hotel for the King Abdullah Financial District (KAFD) in Riyadh, Saudi Arabia. The design-build project, with Saudi Oger Ltd. as contractor and Rayadah Investment Co. as developer, has a three-story podium supporting a 17-story glass tower with a nine-story opening that allows light to penetrate the mass of the building.
| Aug 11, 2010
Three Schools checking into L.A.'s Ambassador Hotel site
Pasadena-based Gonzalez Goodale Architects is designing three new schools for Los Angeles Unified School District's Central Wilshire District. The $400 million campus, located on the site of the former Ambassador Hotel, will house a K-5 elementary school, a middle school, a high school, a shared recreation facility (including soccer field, 25-meter swimming pool, two gymnasiums), and a new publ...
| Aug 11, 2010
New Jersey's high-tech landscaping facility
Designed to enhance the use of science and technology in Bergen County Special Services' landscaping programs, the new single-story facility at the technical school's Paramus campus will have 7,950 sf of classroom space, a 1,000-sf greenhouse (able to replicate different environments, such as rainforest, desert, forest, and tundra), and 5,000 sf of outside landscaping and gardening space.







