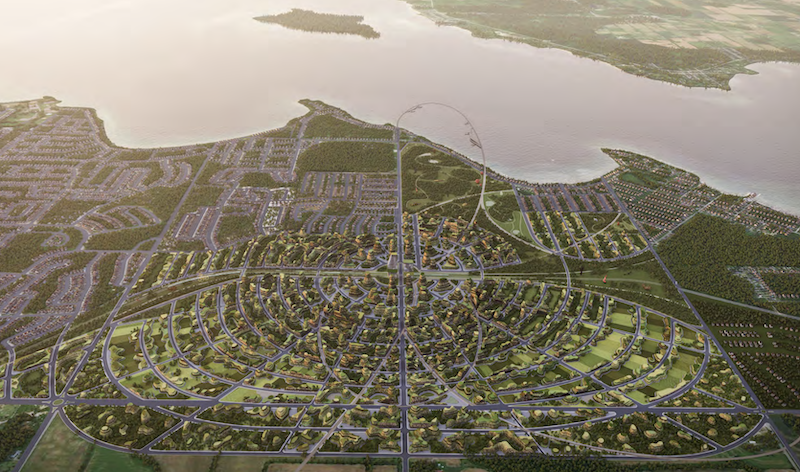The Orbit is Toronto-based architect Partisans’ vision for a next generation community. Located in the town of Innisfil in Ontario, The Orbit will create a cohesive center for Innisfil that will gravitate and grow around a new regional transit link and cultural center.
Located approximately 40 miles north of Toronto, The Orbit will be shaped by mobility, transit links, innovative streets and infrastructure, streetscapes, social interaction, health and wellness, a digital and connected community with an economy based on critical thinking, technology, new tech agriculture, advanced manufacturing, and artificial intelligence. The goal is create a community where small town and rural lifestyles co-exist with the benefits of urban living.

The transit link, which marks phase one of the project, will connect Innisfil with Toronto and has recently been unveiled in more detail, showing residential towers, retail, and office space occupying the immediate area around the transit link. Additionally, a new bus route will be developed to allow residents to easily get to and from main hubs and the link. The station, and the entire master plan in general, comprises green spaces and landscaping to create a park-like feel and exist harmoniously with nature.
The planned project has the capacity to absorb 40 million sf of newly built modern community. The regional transit link and the cultural center are slated to be built over the next four years.


Related Stories
| Aug 11, 2010
Construction employment declined in 333 of 352 metro areas in June
Construction employment declined in all but 19 communities nationwide this June as compared to June-2008, according to a new analysis of metropolitan-area employment data released today by the Associated General Contractors of America. The analysis shows that few places in America have been spared the widespread downturn in construction employment over the past year.
| Aug 11, 2010
Casino Queen breaks ground on $2.15 million entertainment venue
The Casino Queen in East St. Louis, Ill., is raising the stakes in its bid to capture a larger share of the local gaming market with the start of construction on a new $2.15 million sports bar and entertainment venue that will enhance the overall experience for guests.
| Aug 11, 2010
Outdated office tower becomes Nashville’s newest boutique hotel
A 1960s office tower in Nashville, Tenn., has been converted into a 248-room, four-star boutique hotel. Designed by Earl Swensson Associates, with PowerStrip Studio as interior designer, the newly converted Hutton Hotel features 54 suites, two penthouse apartments, 13,600 sf of meeting space, and seven “cardio” rooms.
| Aug 11, 2010
Arup, SOM top BD+C's ranking of the country's largest mixed-use design firms
A ranking of the Top 75 Mixed-Use Design Firms based on Building Design+Construction's 2009 Giants 300 survey. For more Giants 300 rankings, visit http://www.BDCnetwork.com/Giants
| Aug 11, 2010
10% of world's skyscraper construction on hold
Emporis, the largest provider of global building data worldwide, reported that 8.7% of all skyscrapers listed as "under construction" in its database had been put on hold. Most of these projects have been halted in the second half of 2008. According to Emporis statistics, the United States had been hit the worst: at the beginning of 2008, "Met 3" in Miami was the only U.S. skyscraper listed as being "on hold". In the second half of the year, 19 projects followed suit.
| Aug 11, 2010
Structure Tone, Turner among the nation's busiest reconstruction contractors, according to BD+C's Giants 300 report
A ranking of the Top 75 Reconstruction Contractors based on Building Design+Construction's 2009 Giants 300 survey. For more Giants 300 rankings, visit http://www.BDCnetwork.com/Giants
| Aug 11, 2010
Portland Cement Association offers blast resistant design guide for reinforced concrete structures
Developed for designers and engineers, "Blast Resistant Design Guide for Reinforced Concrete Structures" provides a practical treatment of the design of cast-in-place reinforced concrete structures to resist the effects of blast loads. It explains the principles of blast-resistant design, and how to determine the kind and degree of resistance a structure needs as well as how to specify the required materials and details.







