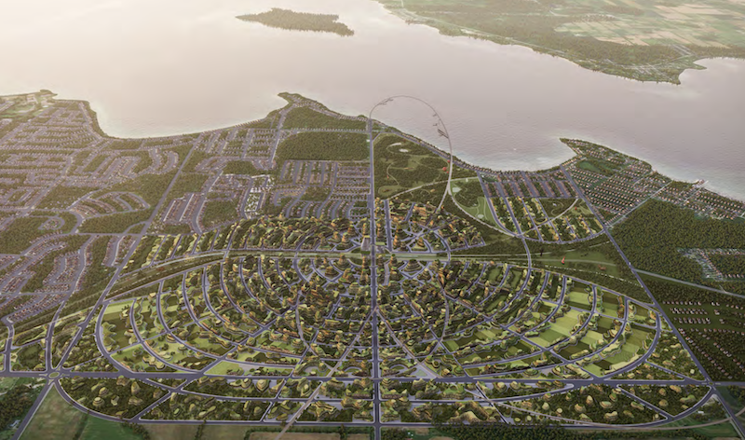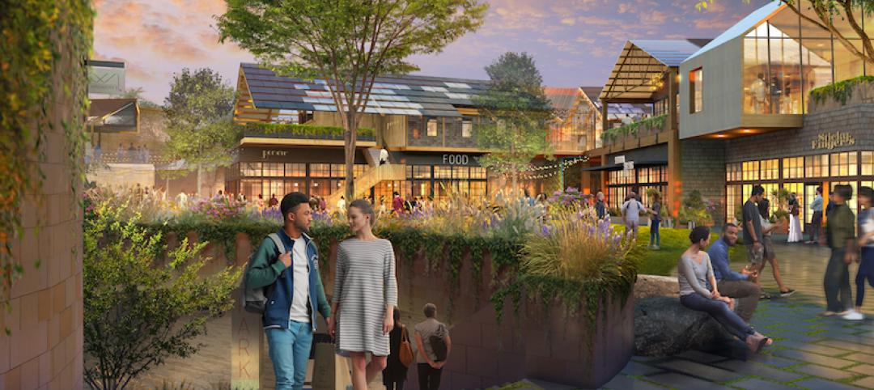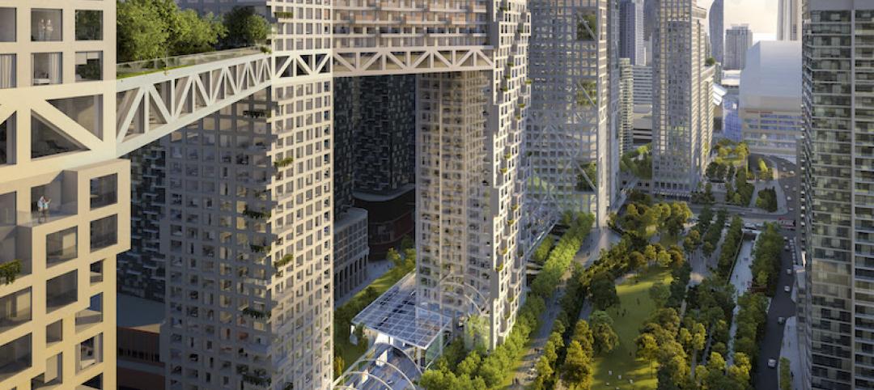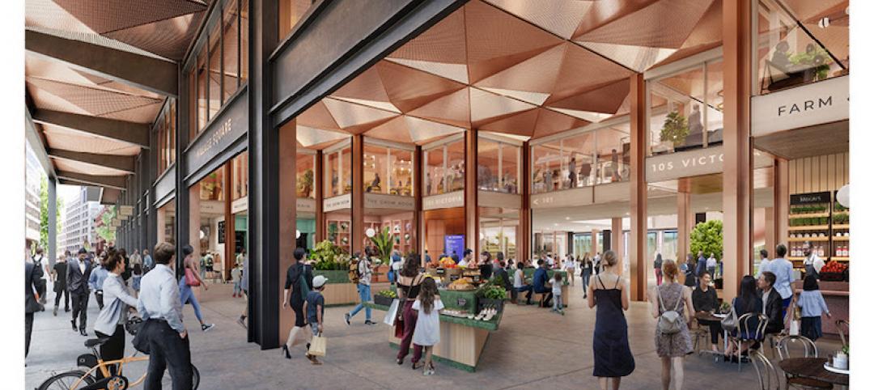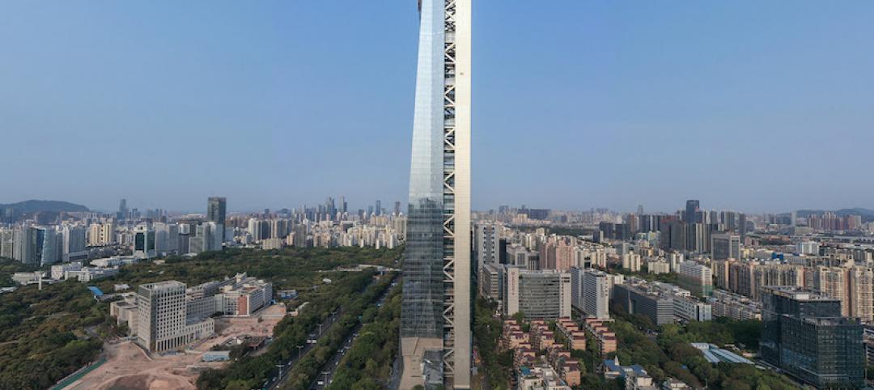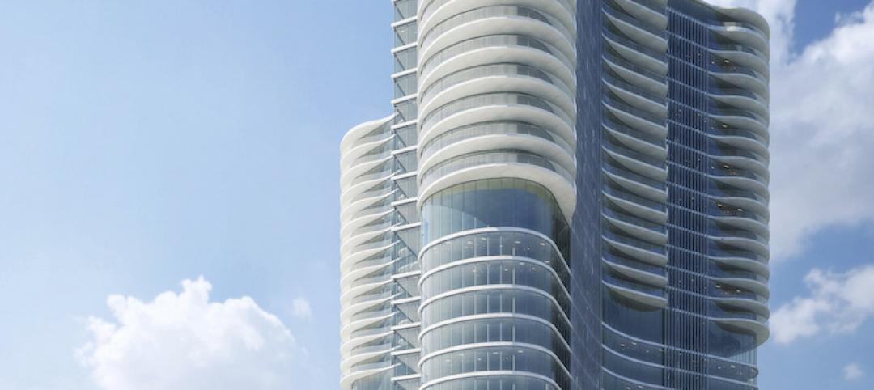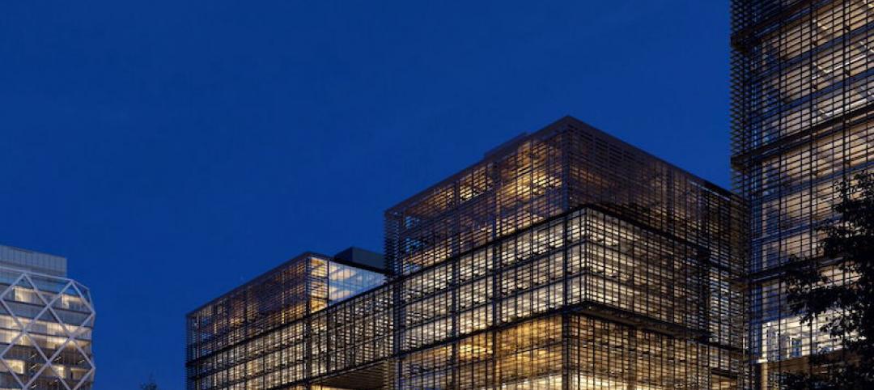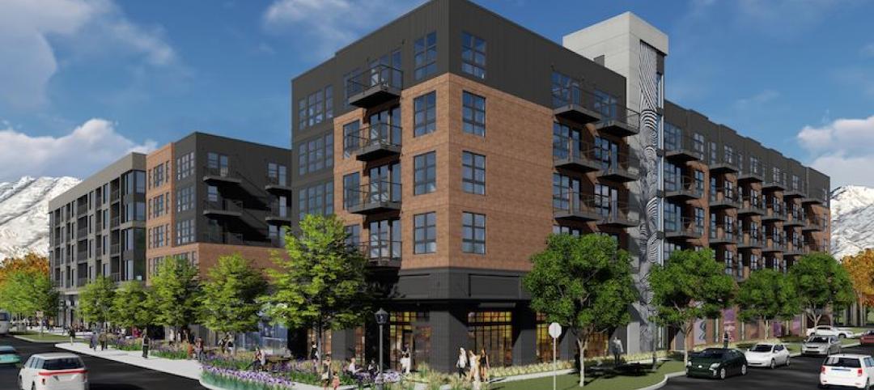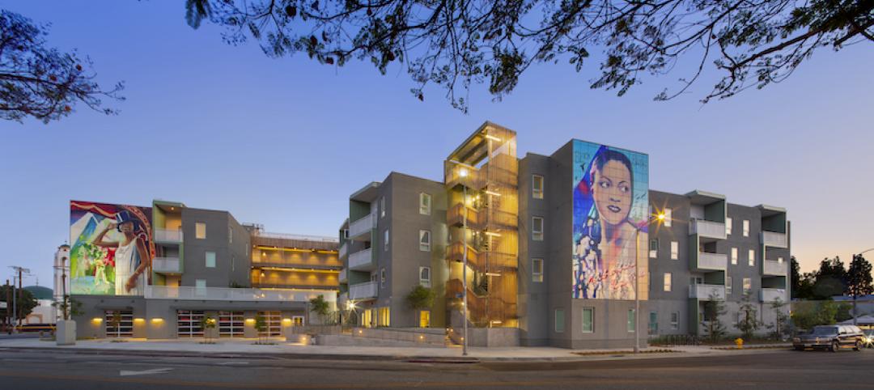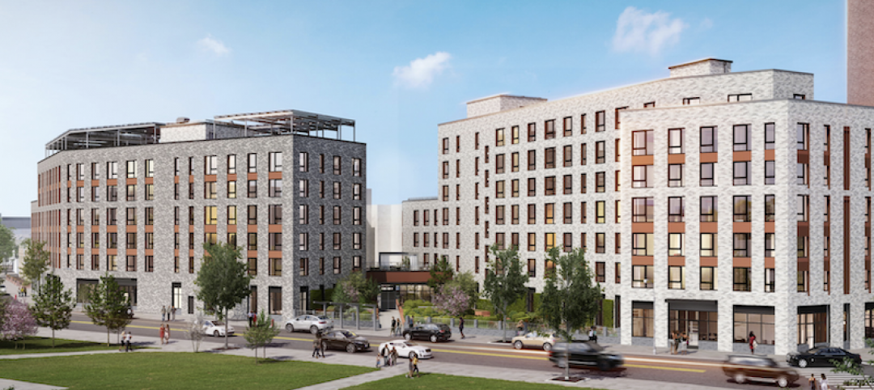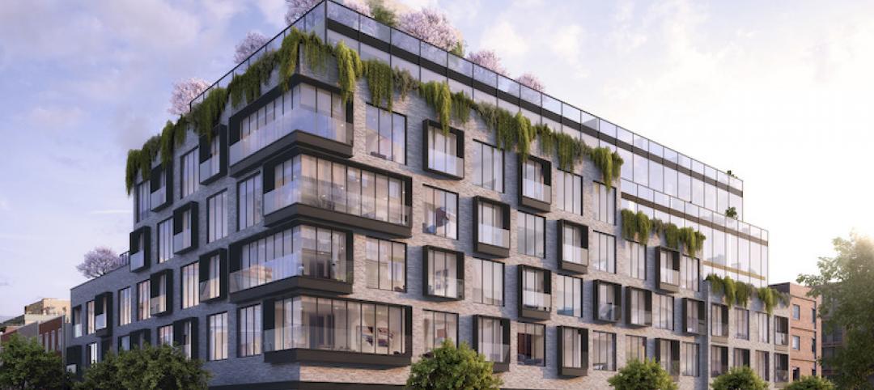The Orbit is Toronto-based architect Partisans’ vision for a next generation community. Located in the town of Innisfil in Ontario, The Orbit will create a cohesive center for Innisfil that will gravitate and grow around a new regional transit link and cultural center.
Located approximately 40 miles north of Toronto, The Orbit will be shaped by mobility, transit links, innovative streets and infrastructure, streetscapes, social interaction, health and wellness, a digital and connected community with an economy based on critical thinking, technology, new tech agriculture, advanced manufacturing, and artificial intelligence. The goal is create a community where small town and rural lifestyles co-exist with the benefits of urban living.
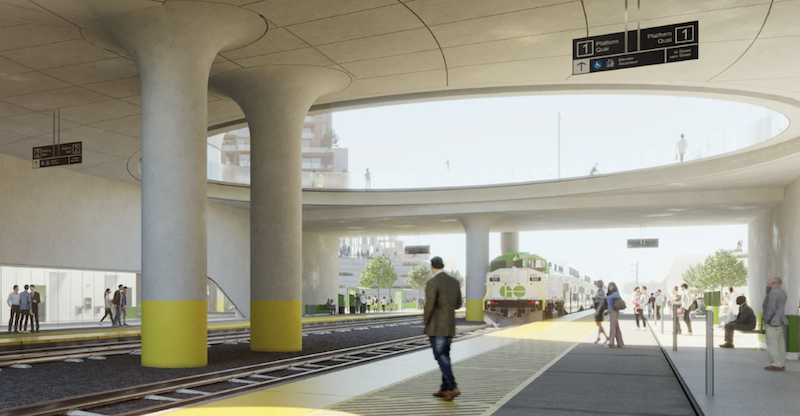
The transit link, which marks phase one of the project, will connect Innisfil with Toronto and has recently been unveiled in more detail, showing residential towers, retail, and office space occupying the immediate area around the transit link. Additionally, a new bus route will be developed to allow residents to easily get to and from main hubs and the link. The station, and the entire master plan in general, comprises green spaces and landscaping to create a park-like feel and exist harmoniously with nature.
The planned project has the capacity to absorb 40 million sf of newly built modern community. The regional transit link and the cultural center are slated to be built over the next four years.
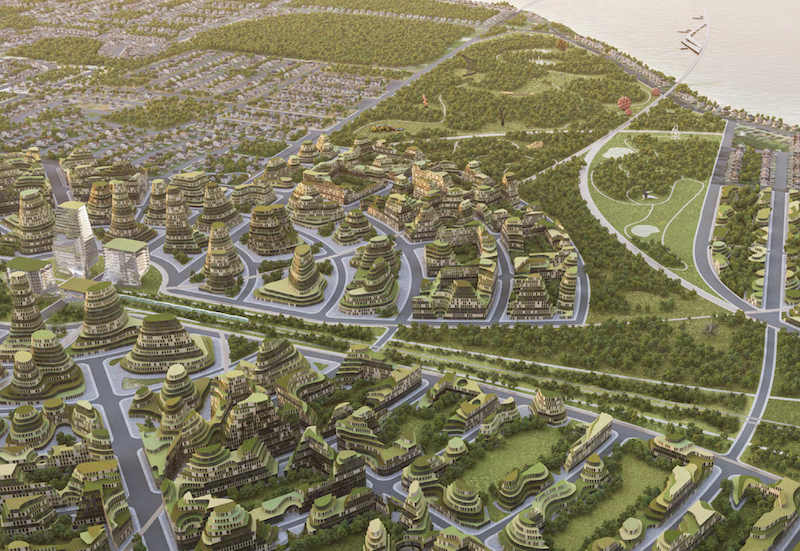

Related Stories
Mixed-Use | Jun 14, 2021
SB Architects and LandDesign unveil design for Rivana at Innovation Station
The development is located 25 miles west of downtown Washington, D.C.
Mixed-Use | Jun 10, 2021
Safdie Architects unveils design for ORCA Toronto
The project comprises nine towers in total.
Mixed-Use | Jun 7, 2021
Henning Larsen designs an active community hub for London
The project will be the firm’s first in London.
Mixed-Use | Jun 2, 2021
World’s tallest detached-core building completes in Shenzhen
Morphosis designed the project.
Mixed-Use | May 24, 2021
33-story glass mixed-use tower to rise in downtown Orlando
DLR Group is designing the project.
Mixed-Use | May 24, 2021
Olson Kundig unveils new mixed-use high-rise in Atlanta
The project is currently under construction along Atlanta’s BeltLine.
Mixed-Use | May 19, 2021
Salt Lake City mixed-use residential community will feature micro units
KTGY is designing the project.
Multifamily Housing | May 12, 2021
Affordable mixed-use housing complex completes in South Los Angeles
KFA designed the project.
Mixed-Use | May 7, 2021
Mixed-use development tops out in Brooklyn’s Brownsville neighborhood
The project will bring 160 affordable housing units to the area.
Mixed-Use | May 4, 2021
Renderings of Williamsburg’s largest new residential development revealed
Woods Bagot designed the project.


