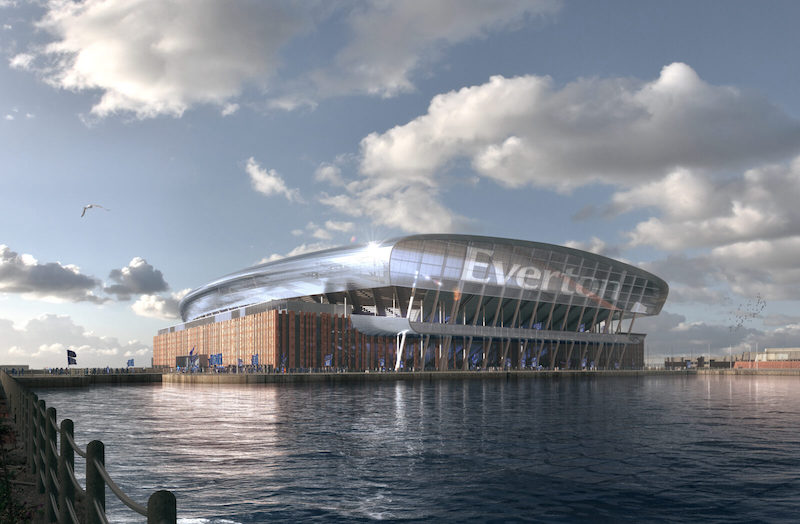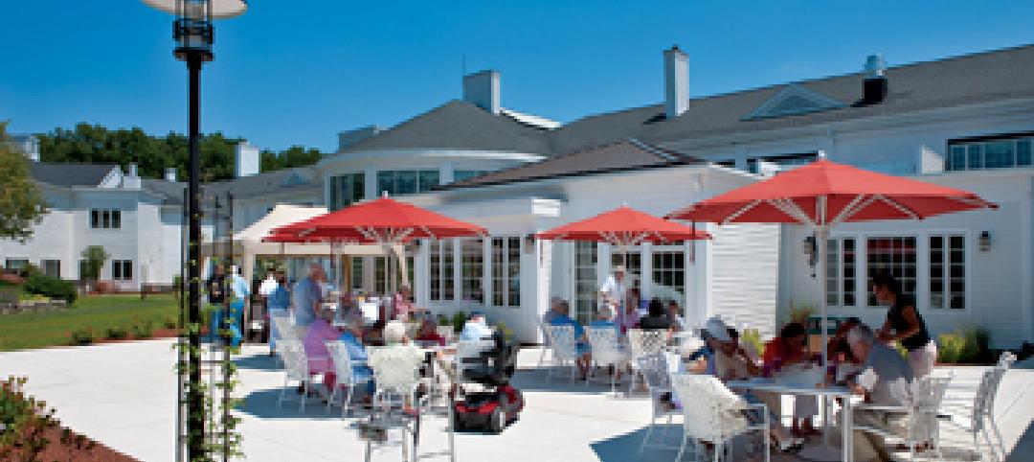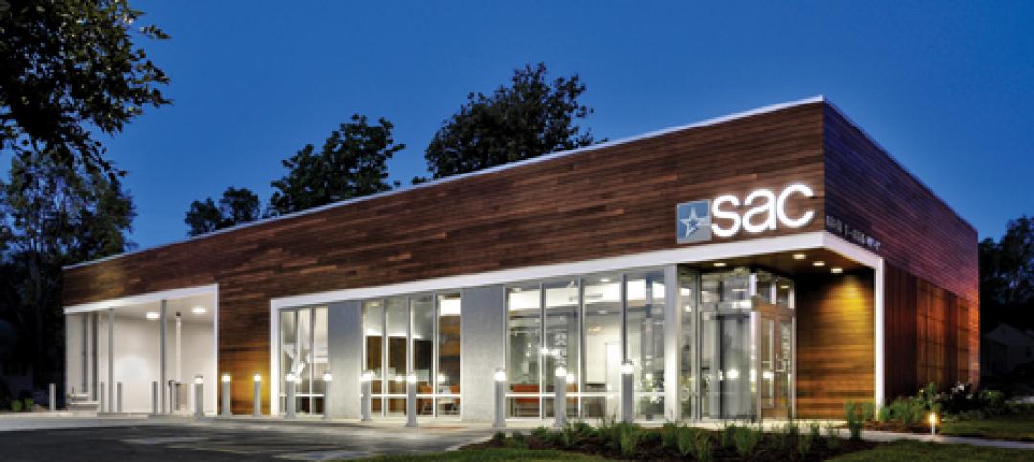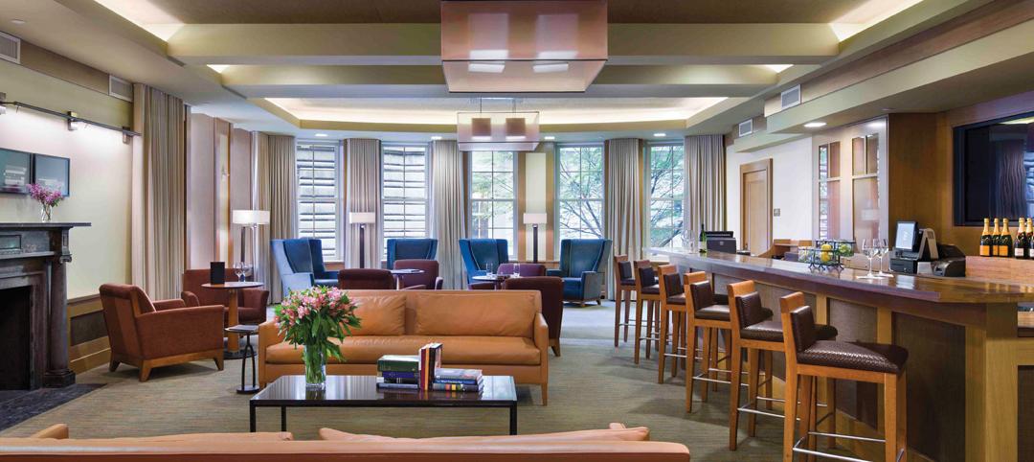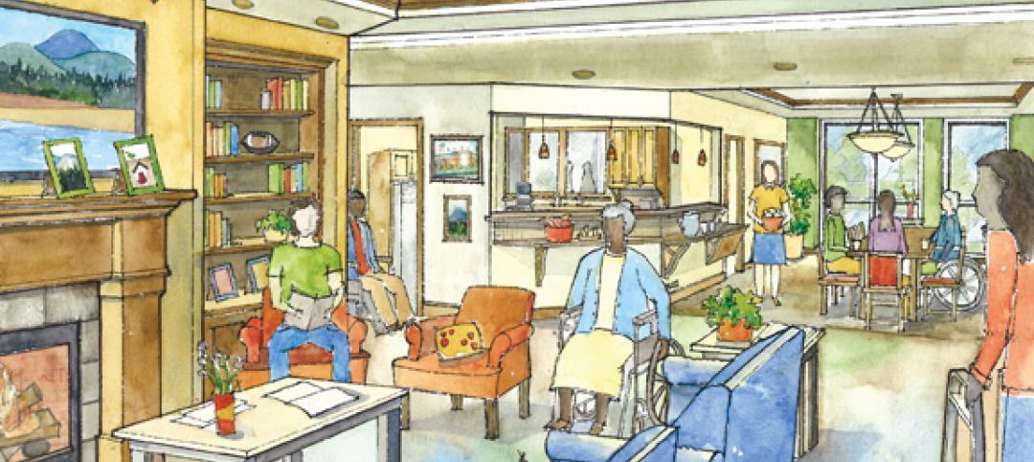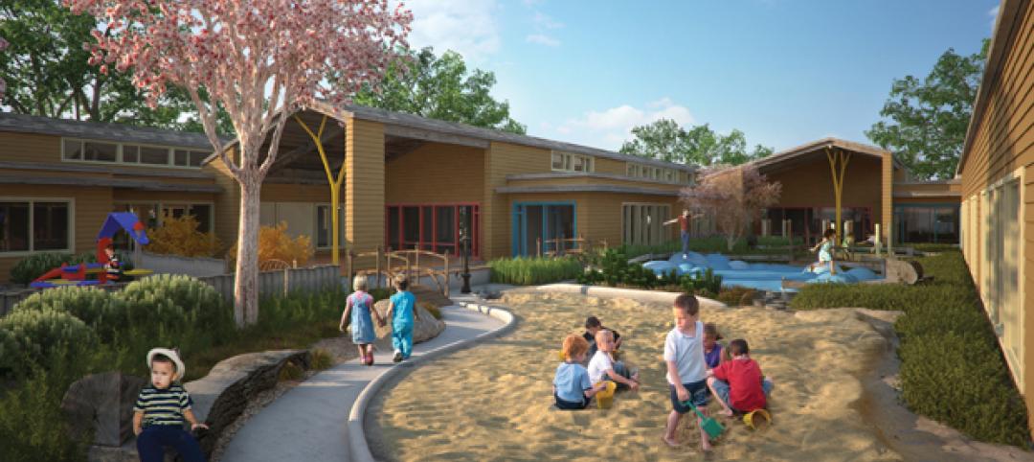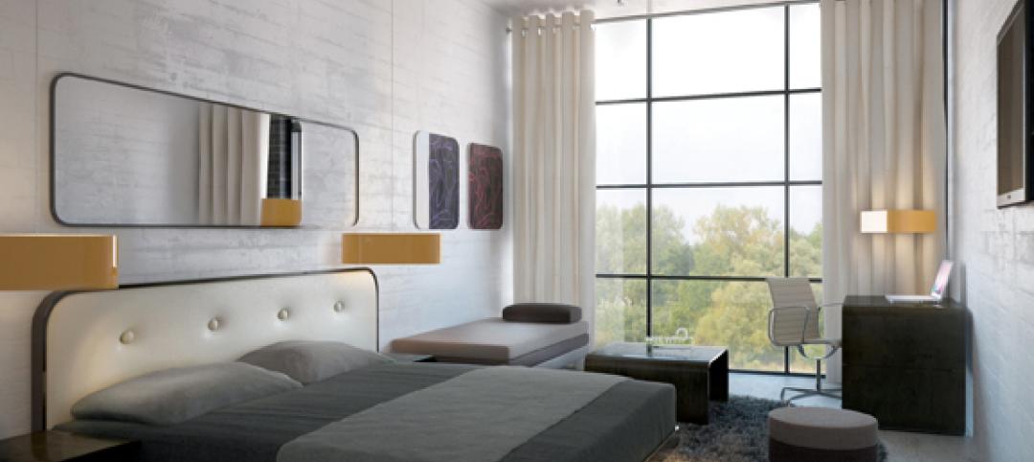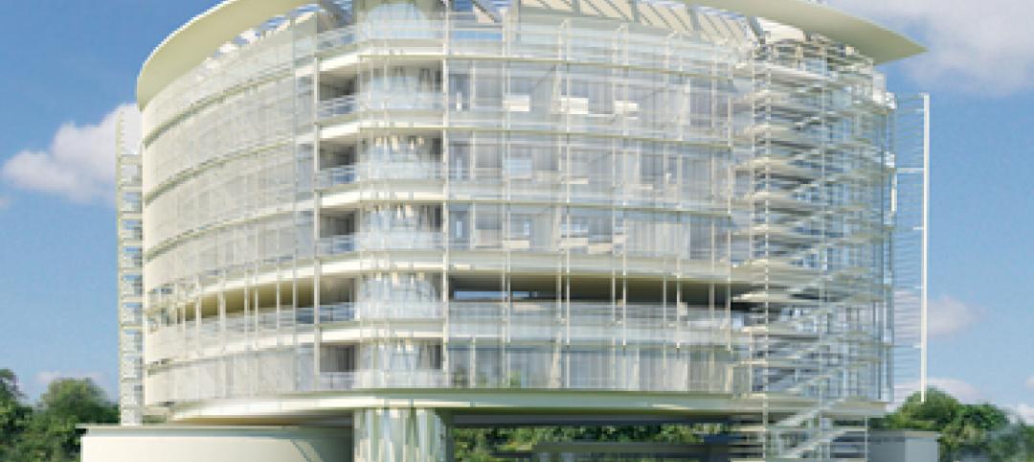Perkins Eastman, a global architecture, design, and planning firm, and MEIS, a multi-discipline architecture and design practice known for its innovative sports, entertainment, and urban activation venues, are pleased to announce they are joining forces.
MEIS’ game-changing work on stadiums and entertainment centers spans the globe with state-of-the-art designs in the U.S., Europe, Asia, and the Middle East. Time Magazine featured Dan Meis, FAIA, RIBA, Founder and Managing Principal of MEIS, among its “100 Innovators in the World of Sports” in 2001. He’s been considered one of the premier stadium architects in the world ever since.
While at NBBJ Sports Entertainment, and before launching his eponymous firm in 2007, Dan Meis led the design of several premier venues in the NFL and MLB including Lincoln Financial Field, Paul Brown Stadium, Miller Park, and T-Mobile Park. Dan also led the design and master plan of Los Angeles’ Staples Center, which is consistently ranked among the highest revenue producing buildings in North America. Current projects include Everton Football Club: Bramley-Moore Dock Stadium, which is on a UNESCO World Heritage site on the Liverpool Docks in England. Construction on this waterfront soccer complex will begin this summer. Meis is also designing the Carol Kimmelman Athletic and Academic Campus near L.A. Community Tennis Center, which is expected to be among the nation’s largest academic and athletic facilities. The United States Tennis Association, Tiger Woods’ TGR Foundation, and Walt Disney Company have contributed $50 million towards this new home for at-risk youth to learn to play tennis, and develop life skills while focusing on STEM (Science, Technology, Engineering, and Math).
Meis understands the critical importance of creating connections, community, and a sense of place and experience that is memorable and evocative. “Our work is never just about a stadium or arena, it’s about creating entertainment districts that provide unique, authentic, heart-pounding experiences that engage the surrounding communities,” Meis says. “The economics of sports has changed, and as a result we rarely see a project that doesn’t require a sophisticated level of placemaking and urban planning,” he adds.
“This is not just about sports. This is about how sports and entertainment venues activate the communities around them,” says Shawn Basler, AIA, Co-CEO and Executive Director of Perkins Eastman. Developing properties around stadiums with facilities ranging from engaging public spaces, shops, restaurants, and bars to ultramodern training and wellness facilities, and even medical centers, is all part of the placemaking and urban planning that bring new life to entire districts, many of which have been neglected in the past.
Meis looks forward to stepping into Perkins Eastman’s global footprint. “We’ve worked together in the past, we’ve had a relationship for years. From my perspective, it’s the ability to scale that excites me,” he says. “We have been very successful at distinguishing our practice through creativity and direct personal involvement on all of our projects. We now have a much deeper bench with all of Perkins Eastman’s expertise. We feel a level of support and an unprecedented opportunity to grow the practice.” Perkins Eastman has more than 1,000 employees, and experience in working on projects in 60 countries on five continents. Its award-winning portfolio reflects expertise in healthcare, senior living, large-scale mixed use, higher education, K-12, hospitality, and workplace design as well as planning, urban design, and strategic consulting. Perkins Eastman will greatly expand its professional and collegiate sports practices going forward.
“The MEIS brand itself is very important and we are proud to now have MEIS as a distinct studio of Perkins Eastman,” Basler says, adding, “We see this as a winning combination of resources, talent, and vision.”
Related Stories
| Mar 11, 2011
Holiday Inn reworked for Downtown Disney Resort
The Orlando, Fla., office of VOA Associates completed a comprehensive interior and exterior renovation of the 14-story Holiday Inn in the Downtown Disney Resort in Lake Buena Vista, Fla. The $25 million project involved rehabbing the hotel’s 332 guest rooms, atrium, swimming pool, restaurant, fitness center, and administrative spaces.
| Mar 11, 2011
Renovation energizes retirement community in Massachusetts
The 12-year-old Edgewood Retirement Community in Andover, Mass., underwent a major 40,000-sf expansion and renovation that added 60 patient care beds in the long-term care unit, a new 17,000-sf, 40-bed cognitive impairment unit, and an 80-seat informal dining bistro.
| Mar 11, 2011
Research facility added to Texas Medical Center
Situated on the Texas Medical Center’s North Campus in Houston, the new Methodist Hospital Research Institute is a 12-story, 440,000-sf facility dedicated to translational research. Designed by New York City-based Kohn Pedersen Fox, with healthcare, science, and technology firm WHR Architects, Houston, the building has open, flexible labs, offices, and amenities for use by 90 principal investigators and 800 post-doc trainees and staff.
| Mar 11, 2011
Blockbuster remodel transforms Omaha video store into a bank
A former Hollywood Video store in Omaha, Neb., was renovated and repurposed as the SAC Federal Credit Union, Ames Branch. Architects at Leo A Daly transformed the outdated 5,000-sf retail space into a modern facility by wrapping the exterior in poplar siding and adding a new glass storefront that floods the interior with natural light.
| Mar 11, 2011
Historic McKim Mead White facility restored at Columbia University
Faculty House, a 1923 McKim Mead White building on Columbia University’s East Campus, could no longer support the school’s needs, so the historic 38,000-sf building was transformed into a modern faculty dining room, graduate student meeting center, and event space for visiting lecturers, large banquets, and alumni organizations.
| Mar 11, 2011
Mixed-income retirement community in Maryland based on holistic care
The Green House Residences at Stadium Place in Waverly, Md., is a five-story, 40,600-sf, mixed-income retirement community based on a holistic continuum of care concept developed by Dr. Bill Thomas. Each of the four residential floors houses a self-contained home for 12 residents that includes 12 bedrooms/baths organized around a common living/social area called the “hearth,” which includes a kitchen, living room with fireplace, and dining area.
| Mar 11, 2011
Oregon childhood center designed at child-friendly scale
Design of the Early Childhood Center at Mt. Hood Community College in Gresham, Ore., focused on a achieving a child-friendly scale and providing outdoor learning environments.
| Mar 11, 2011
Guests can check out hotel’s urban loft design, music selection
MODO, Advaya Hospitality’s affordable new lifestyle hotel brand, will have an urban Bauhaus loft design and target design-, music-, and tech-savvy guest who will have access to thousands of tracks in vinyl, CD, and MP3 formats through a partnership with Downtown Music. Guest can create their own playlists, and each guest room will feature iPod docks and large flat-screen TVs.
| Mar 11, 2011
Construction of helicopter hangars in South Carolina gets off the ground
Construction is under way on a $26 million aviation support facility for South Carolina National Guard helicopters. Hendrick Construction, the project’s Charlotte, N.C.-based GC, is building the 111,000-sf Donaldson Hangar facility on the 30-acre South Carolina Technology & Aviation Center, Greenville.
| Mar 11, 2011
Texas A&M mixed-use community will focus on green living
HOK, Realty Appreciation, and Texas A&M University are working on the Urban Living Laboratory, a 1.2-million-sf mixed-use project owned by the university. The five-phase, live-work-play project will include offices, retail, multifamily apartments, and two hotels.


