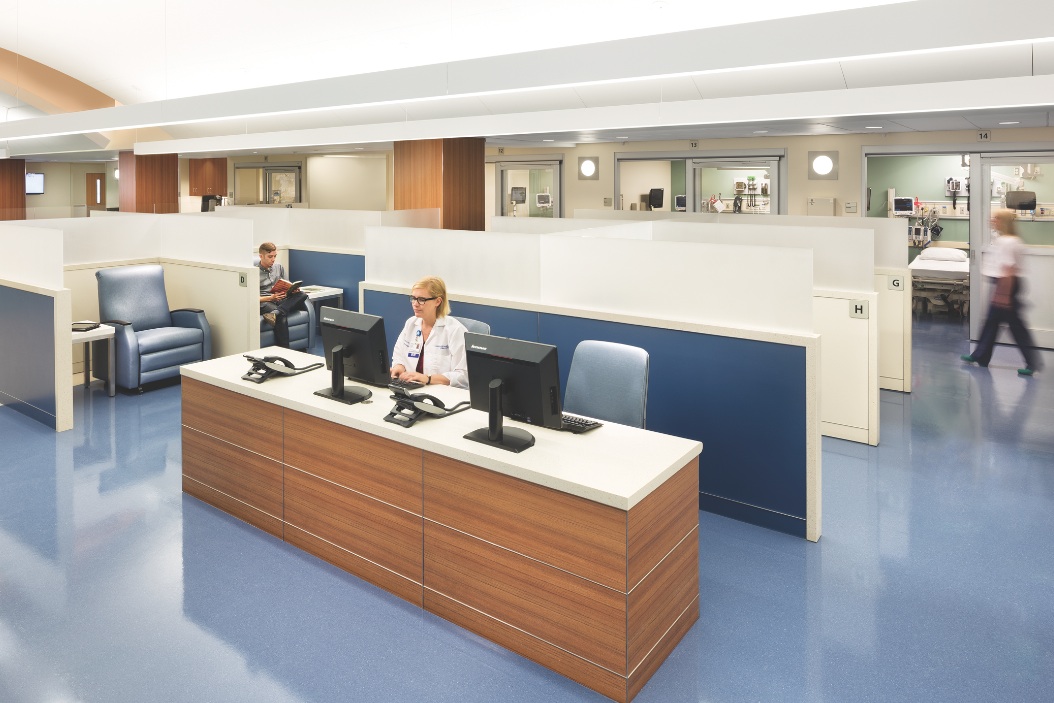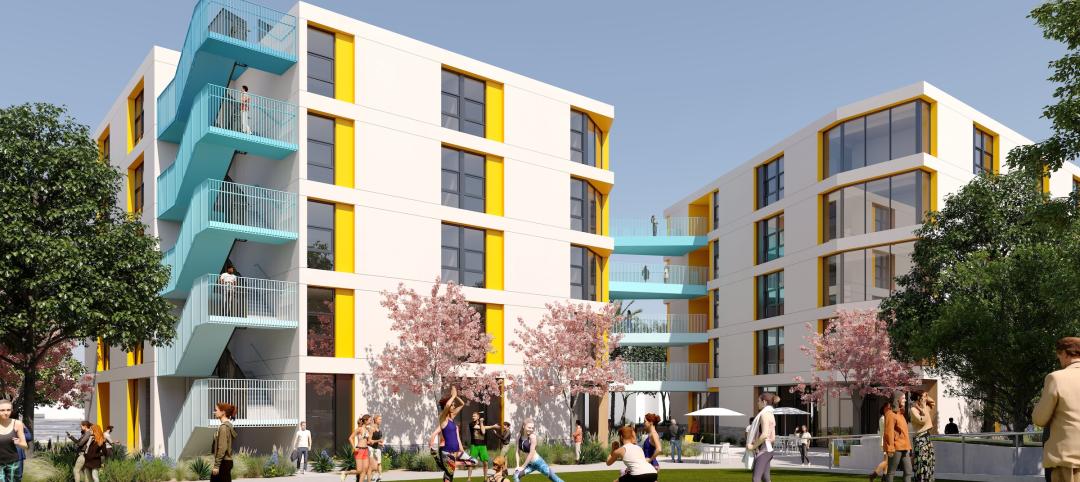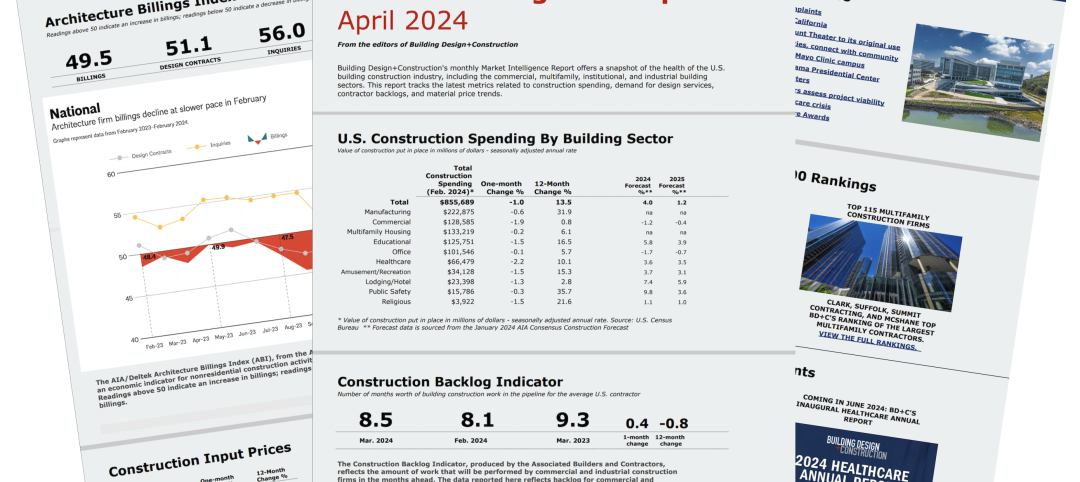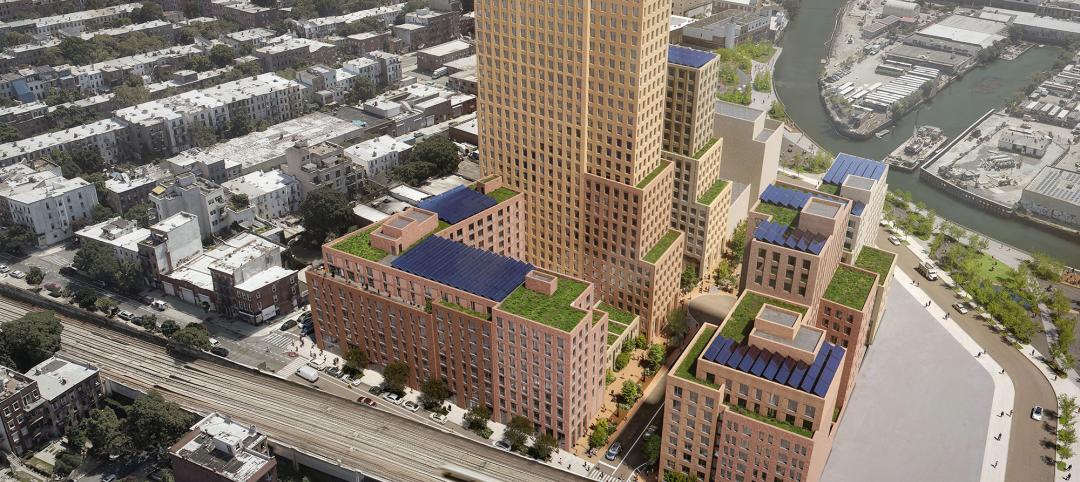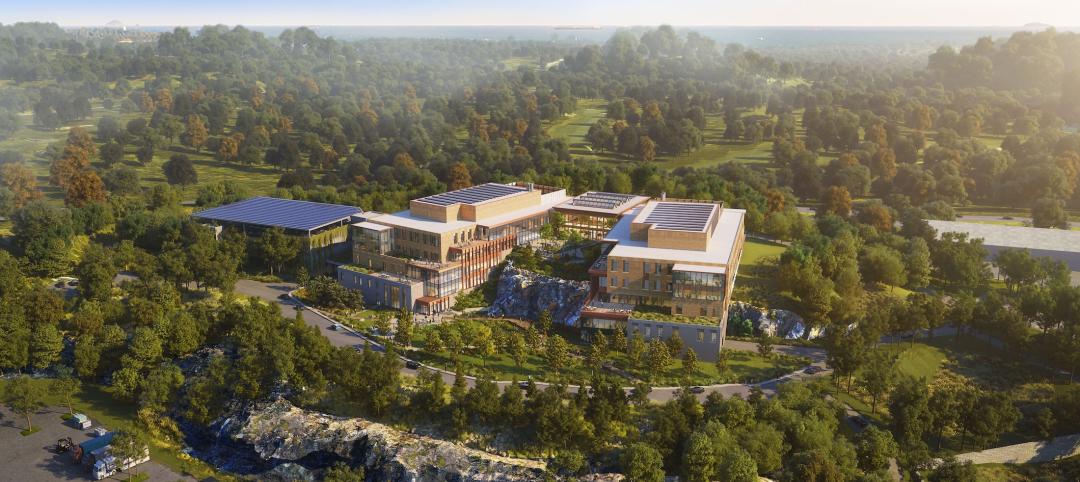International design and architecture firm Perkins Eastman and California healthcare design firm Lee, Burkhart, Liu (LBL Architects) have announced the intent to merge their practices.
The merger will significantly build upon the established practices—particularly healthcare—of both firms and diversify their combined expertise, particularly on the West Coast.
The combined international firm will total 880 employees, adding enhanced resources, client value, and opportunities for employees. The firms will combine their practices in San Francisco, and maintain and grow the practice in Los Angeles. The merger is planned to be effective January 1, 2015.
Bradford Perkins FAIA, Chairman of Perkins Eastman, said, “Perkins Eastman has had a longstanding commitment to expanding on the West Coast, and this merger will realize that commitment for the benefit of our clients and staff. LBL’s respected healthcare architectural design practice and established relationships with some of the top regional healthcare providers naturally align with Perkins Eastman’s vision and goals. Further, this merger will diversify the combined firm’s expertise in the region, importantly enhancing value for our clients and providing growth opportunities for employees.”
Erich Burkhart FAIA, a Founding Partner and Principal with LBL, added, “LBL has sought not only expanded reach and enhanced resources for our expertise in designing innovative healthcare environments, but also an unwavering commitment to clients and to creating environments rich with ingenuity and purpose. We have found that in Perkins Eastman’s practice and people. As one of the largest architectural firms in the country and with a substantial healthcare practice, Perkins Eastman provides the depth of resources, creative design vision, and breadth of expertise to allow us to provide a broader scope of services to our clients and greater opportunities for our employees.”
Both firms were founded with similar beliefs—that architecture can have a direct, positive—recuperative, even—impact on peoples’ lives. The award-winning healthcare portfolios of both firms reflect a commitment to the planning and design of healthcare environments that promote healing, instill comfort, and increase efficiency. The merger will strategically position the combined firm to address the complex functional requirements of 21st-century healthcare environments that, above all, must be patient- and family-centered and that also acknowledge rapidly evolving treatment modalities and new technologies.
About Perkins Eastman
Perkins Eastman is among the top design and architecture firms in the world. With more than 800 employees in 13 locations around the globe, Perkins Eastman practices at every scale of the built environment. From niche buildings to complex projects that enrich whole communities, the firm’s portfolio reflects a dedication to inventive and compassionate design that enhances the quality of the human experience.
The firm’s portfolio includes education, science, housing, healthcare, senior living, corporate interiors, cultural institutions, public sector facilities, retail, office buildings, and urban design. Perkins Eastman provides award-winning design through its offices in North America (New York, NY; Boston, MA; Charlotte, NC; Chicago, IL; Pittsburgh, PA; San Francisco, CA; Stamford, CT; Toronto, Canada; and Washington, DC); South America (Guayaquil, Ecuador); North Africa and Middle East (Dubai, UAE); and Asia (Mumbai, India, and Shanghai, China).
About Lee, Burkhart, Liu
Lee, Burkhart, Liu (LBL Architects) was founded in 1986 with a mission to provide humanistic architectural and design services to a variety of healthcare providers. Today, the firm counts more than 100 healthcare projects for nonprofit health systems, universities, city and county governments, federal agencies, community hospitals, and for-profit healthcare providers in its portfolio. Consistently ranked among the top healthcare design firms in California, the firm was awarded Firm of the Year by a Southern California Chapter of the AIA in 2011. In addition to its healthcare portfolio, LBL’s portfolio includes research and education facilities. LBL has 60 employees in Los Angeles and San Francisco.
Related Stories
Standards | Apr 22, 2024
Design guide offers details on rain loads and ponding on roofs
The American Institute of Steel Construction and the Steel Joist Institute recently released a comprehensive roof design guide addressing rain loads and ponding. Design Guide 40, Rain Loads and Ponding provides guidance for designing roof systems to avoid or resist water accumulation and any resulting instability.
Building Materials | Apr 22, 2024
Tacoma, Wash., investigating policy to reuse and recycle building materials
Tacoma, Wash., recently initiated a study to find ways to increase building material reuse through deconstruction and salvage. The city council unanimously voted to direct the city manager to investigate deconstruction options and estimate costs.
Student Housing | Apr 19, 2024
$115 million Cal State Long Beach student housing project will add 424 beds
A new $115 million project recently broke ground at California State University, Long Beach (CSULB) that will add housing for 424 students at below-market rates. The 108,000 sf La Playa Residence Hall, funded by the State of California’s Higher Education Student Housing Grant Program, will consist of three five-story structures connected by bridges.
Construction Costs | Apr 18, 2024
New download: BD+C's April 2024 Market Intelligence Report
Building Design+Construction's monthly Market Intelligence Report offers a snapshot of the health of the U.S. building construction industry, including the commercial, multifamily, institutional, and industrial building sectors. This report tracks the latest metrics related to construction spending, demand for design services, contractor backlogs, and material price trends.
MFPRO+ New Projects | Apr 16, 2024
Marvel-designed Gowanus Green will offer 955 affordable rental units in Brooklyn
The community consists of approximately 955 units of 100% affordable housing, 28,000 sf of neighborhood service retail and community space, a site for a new public school, and a new 1.5-acre public park.
Construction Costs | Apr 16, 2024
How the new prevailing wage calculation will impact construction labor costs
Looking ahead to 2024 and beyond, two pivotal changes in federal construction labor dynamics are likely to exacerbate increasing construction labor costs, according to Gordian's Samuel Giffin.
Healthcare Facilities | Apr 16, 2024
Mexico’s ‘premier private academic health center’ under design
The design and construction contract for what is envisioned to be “the premier private academic health center in Mexico and Latin America” was recently awarded to The Beck Group. The TecSalud Health Sciences Campus will be located at Tec De Monterrey’s flagship healthcare facility, Zambrano Hellion Hospital, in Monterrey, Mexico.
Market Data | Apr 16, 2024
The average U.S. contractor has 8.2 months worth of construction work in the pipeline, as of March 2024
Associated Builders and Contractors reported today that its Construction Backlog Indicator increased to 8.2 months in March from 8.1 months in February, according to an ABC member survey conducted March 20 to April 3. The reading is down 0.5 months from March 2023.
Laboratories | Apr 15, 2024
HGA unveils plans to transform an abandoned rock quarry into a new research and innovation campus
In the coastal town of Manchester-by-the-Sea, Mass., an abandoned rock quarry will be transformed into a new research and innovation campus designed by HGA. The campus will reuse and upcycle the granite left onsite. The project for Cell Signaling Technology (CST), a life sciences technology company, will turn an environmentally depleted site into a net-zero laboratory campus, with building electrification and onsite renewables.
Codes and Standards | Apr 12, 2024
ICC eliminates building electrification provisions from 2024 update
The International Code Council stripped out provisions from the 2024 update to the International Energy Conservation Code (IECC) that would have included beefed up circuitry for hooking up electric appliances and car chargers.


