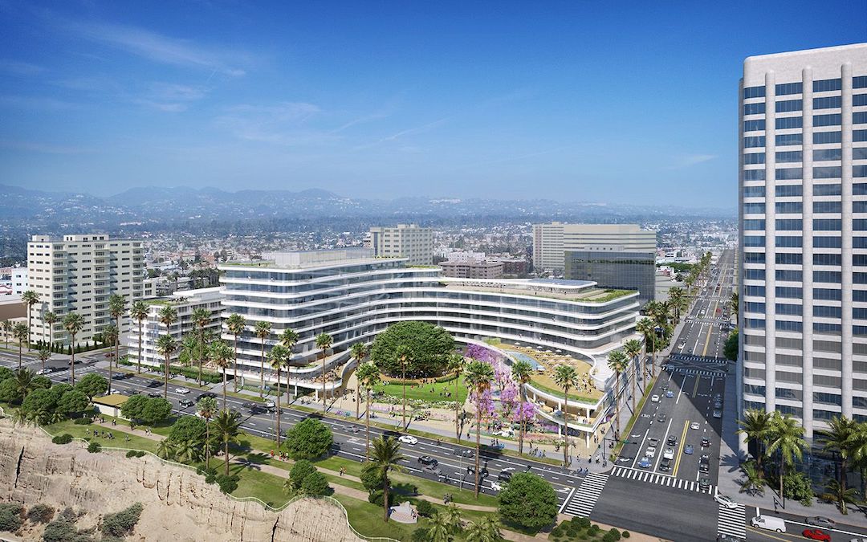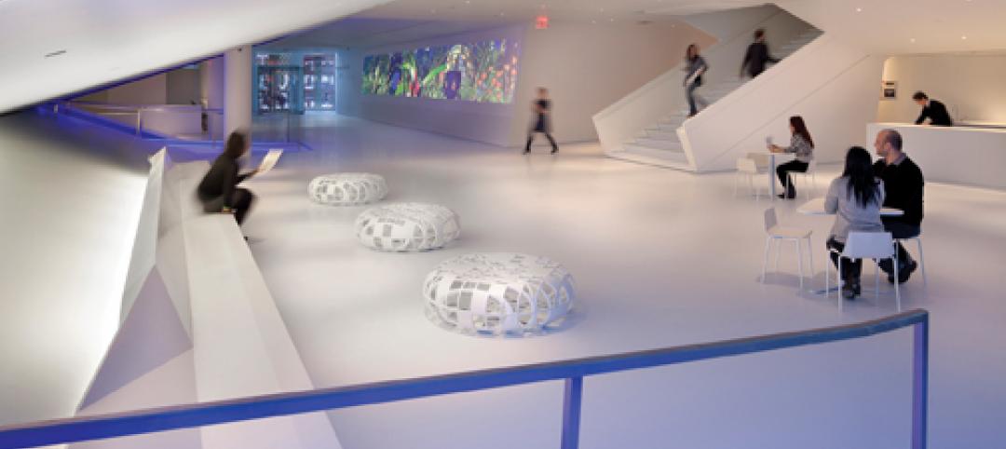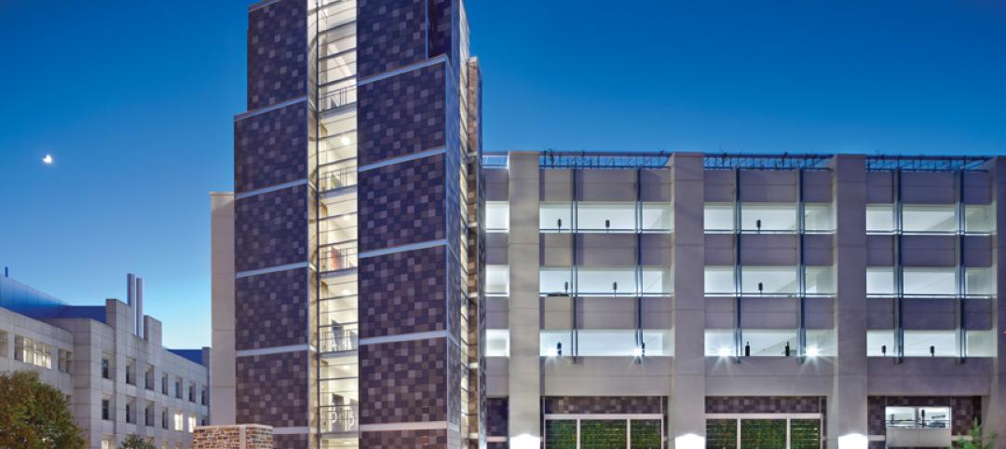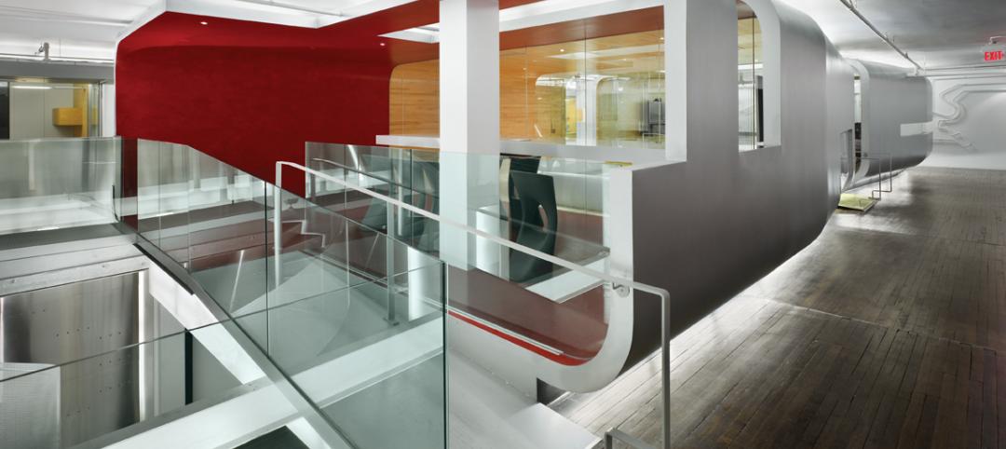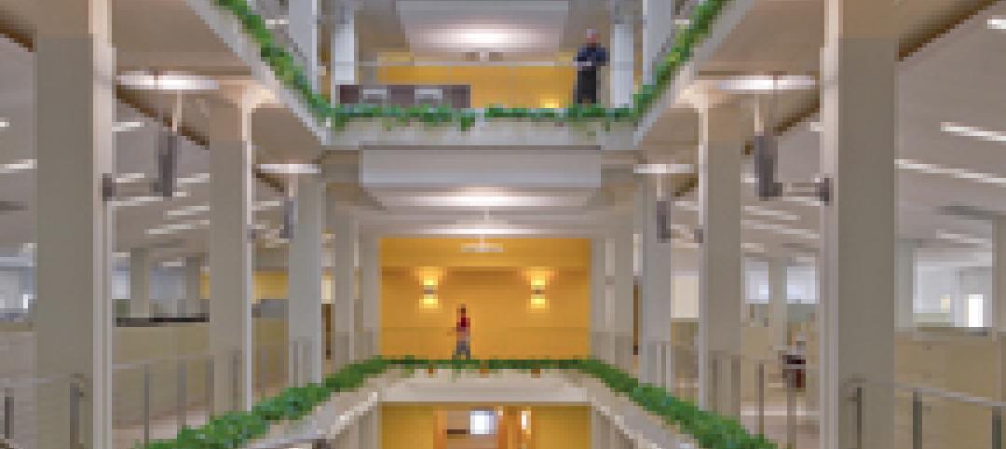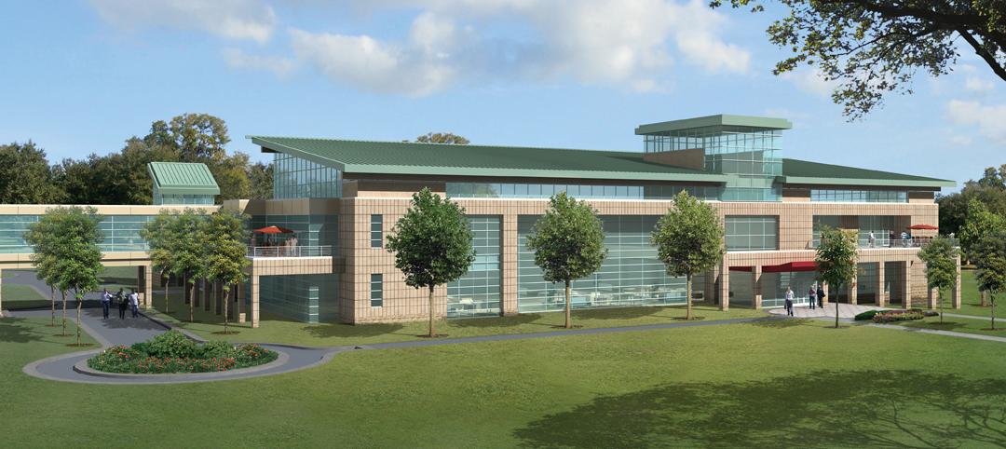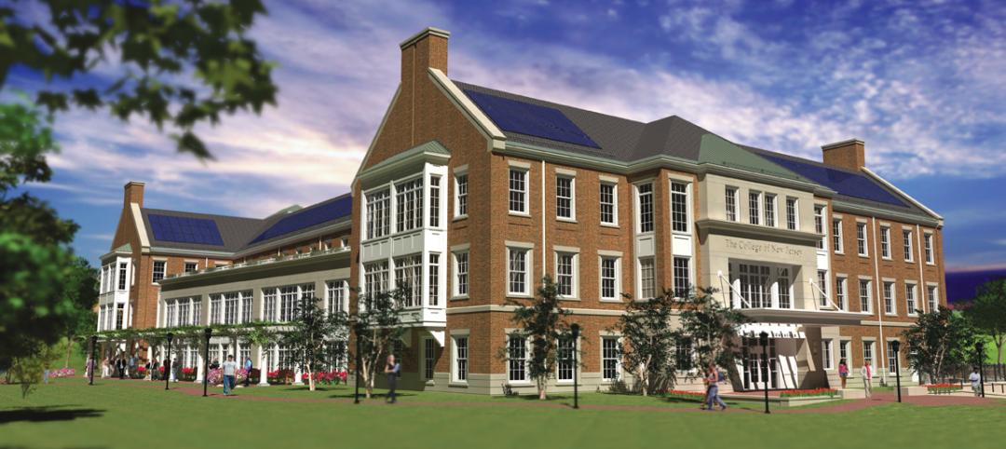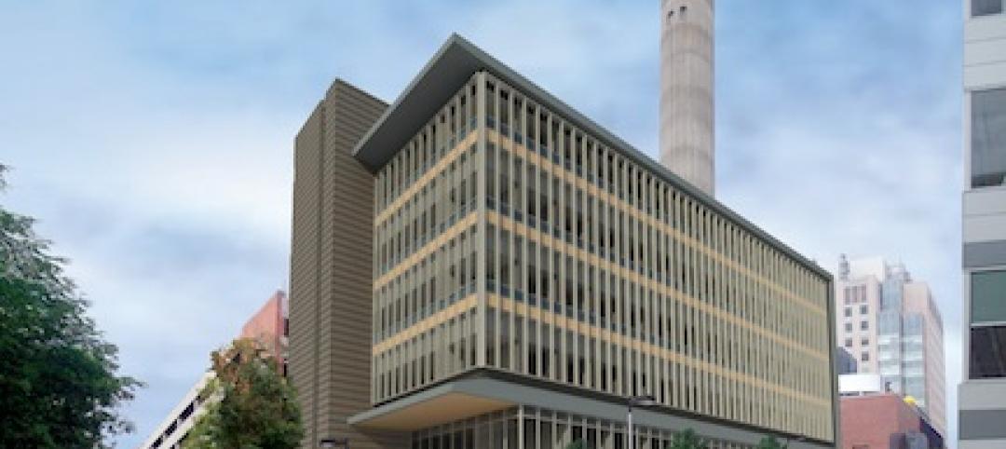Pelli Clarke Pelli Architects announces the renaming of the award-winning firm to Pelli Clarke &Partners as it honors the firm’s legacy and continue its vision for the future. Together, Fred Clarke and Rafael Pelli along with ten other exceptional Partners are proud to lead Pelli Clarke & Partners into the bright future.
Pelli Clarke & Partners is known for designing some of the world’s most iconic buildings. The firm’s portfolio includes critically-acclaimed buildings such as Petronas Towers in Kuala Lumpur, the International Finance Center in Hong Kong, and Salesforce Transit Center in San Francisco.
Pelli Clarke & Partners designs transformative buildings and public spaces that connect people and place – earning the firm hundreds of international awards for design excellence, as well as coveted awards from national, regional, and local chapters of the American Institute of Architects (AIA).
Continuing their commitment to excellence by creating imaginative buildings that honor a city and energize its communities, Pelli Clarke & Partners has several new projects on the horizon. “We’re looking toward our bright future here at Pelli Clarke & Partners and are thrilled that a number of transformative projects will open their doors in 2022,” said Fred Clarke, Founder and Partner at Pelli Clarke & Partners. “We’re delighted that the coming year brings the grand opening of Texas Tower in Houston, Salesforce Tower Chicago, and the Chengdu Museum of Natural History in China. These projects celebrate the innovative spirit and contemporary ethos in the heart of their respective cities.”
Founded by Cesar Pelli with partners Fred Clarke and Diana Balmori in 1977, the firm began its legacy as Cesar Pelli & Associates at its first office in New Haven, Connecticut – the location that remains its flagship office today. In 2000, Rafael Pelli established the New York office. In recognition of the significant contributions of its senior designers, the firm name became Pelli Clarke Pelli Architects in 2005. Over the next two decades, the firm further developed its international scope - opening offices in Tokyo, Shanghai and most recently, Shenzhen in 2020.
Always a visionary, Cesar Pelli laid the groundwork for growth and transition to occur organically. Inspired by his time working with Eero Saarinen, Cesar fostered a studio environment that encouraged active participation, sharing of ideas and complete collaboration across the entire firm. When Cesar Pelli passed away in 2019, the Partners were already carrying on Cesar’s vision as the next generation of leadership at the helm.
With five offices around the world, and a portfolio of current projects that will transform cities over the next decade, the firm is strengthened by its cohesive leadership and the team’s ability to work across geographic and cultural boundaries.
“All of us at Pelli Clarke & Partners are proud to carry our legacy forward, rooted in a rigorous, open, and responsive design process,” said Rafael Pelli, Partner at Pelli Clarke &Partners. “Our new name celebrates our deeply collaborative culture as we continue our legacy of creating sustainable and inspiring environments that transform communities around the world.”
The name, Pelli Clarke & Partners, introduces a new wordmark, website and energy that reflect the well-established, highly regarded reputation of the firm while continuing its technical proficiency and visionary perspective. Pelli Clarke & Partners is pleased to share their design heritage story with a video that can be viewed at www.pcparch.com/firm
Related Stories
| Apr 13, 2011
Expanded Museum of the Moving Image provides a treat for the eyes
The expansion and renovation of the Museum of the Moving Image in the Astoria section of Queens, N.Y., involved a complete redesign of its first floor and the construction of a three-story 47,000-sf addition.
| Apr 13, 2011
Duke University parking garage driven to LEED certification
People parking their cars inside the new Research Drive garage at Duke University are making history—they’re utilizing the country’s first freestanding LEED-certified parking structure.
| Apr 13, 2011
Red Bull Canada HQ a mix of fluid spaces and high-energy design
The Toronto architecture firm Johnson Chou likes to put a twist on its pared-down interiors, and its work on the headquarters for Red Bull Canada is no exception. The energy drink maker occupies 12,300 sf on the top two floors of a three-story industrial building in Toronto, and the design strategy for its space called for leaving the base building virtually untouched while attention was turned to the interior architecture.
| Apr 13, 2011
Former department store gets new lease on life as MaineHealth HQ
The long-vacant Sears Roebuck building in Portland, Maine, was redeveloped into the corporate headquarters for MaineHealth. Consigli Construction and local firm Harriman Architects + Engineers handled the 14-month fast-track project, transforming the 89,000-sf, four-story facility for just $100/sf.
| Apr 12, 2011
Rutgers students offered choice of food and dining facilities
The Livingston Dining Commons at Rutgers University’s Livingston Campus in New Brunswick, N.J., was designed by Biber Partnership, Summit, N.J., to offer three different dining rooms that connect to a central servery.
| Apr 12, 2011
Retail complex enjoys prime Abu Dhabi location
The Galleria at Sowwah Square in Abu Dhabi will be built in a prime location within Sowwah Island that also includes a five-star Four Seasons Hotel, the healthcare facility Cleveland Clinic Abu Dhabi, and nearly two million sf of Class A office space.
| Apr 12, 2011
Luxury New York high rise adjacent to the High Line
Located adjacent to New York City’s High Line Park, 500 West 23rd Street will offer 111 luxury rental apartments when it opens later this year.
| Apr 12, 2011
College of New Jersey facility will teach teachers how to teach
The College of New Jersey broke ground on its 79,000-sf School of Education building in Ewing, N.J.
| Apr 12, 2011
Mental hospital in Boston redeveloped as healthcare complex
An abandoned state mental health facility in Boston’s prestigious Longwood Medical Area is being transformed into the Mass Mental Health Center, a four-building mixed-use complex that includes a mental health day hospital, a clinical and office building, a medical research facility for Brigham and Women’s Hospital, and a residential facility.
| Apr 12, 2011
Miami courthouse design does justice to children and the environment
Suffolk Construction broke ground recently for the Miami-Dade County Children’s Courthouse, a $328 million project the firm has a 30-month contract to complete.


