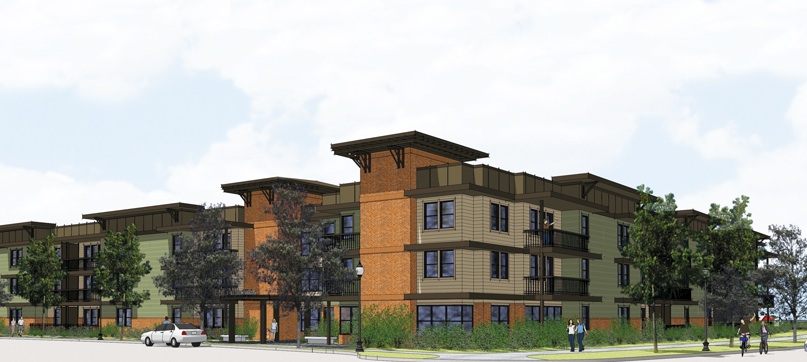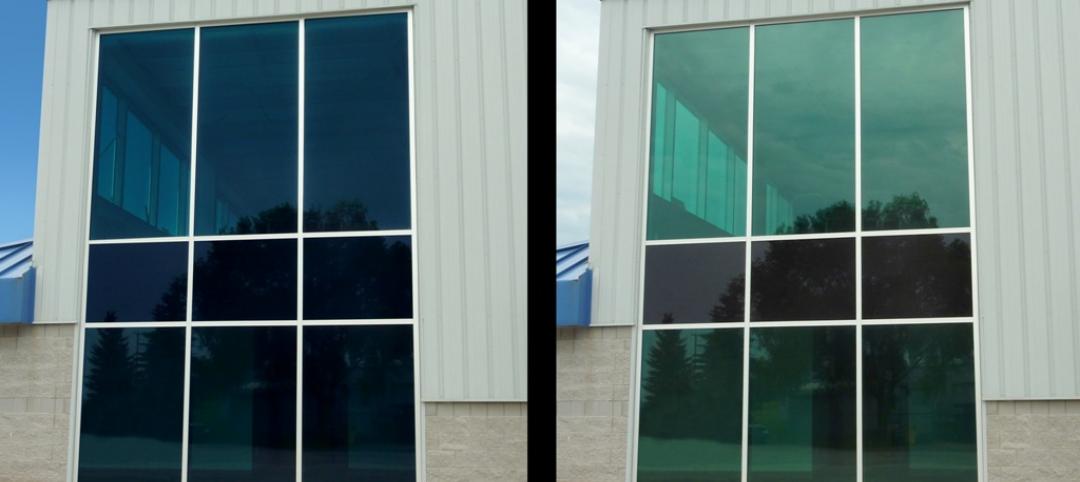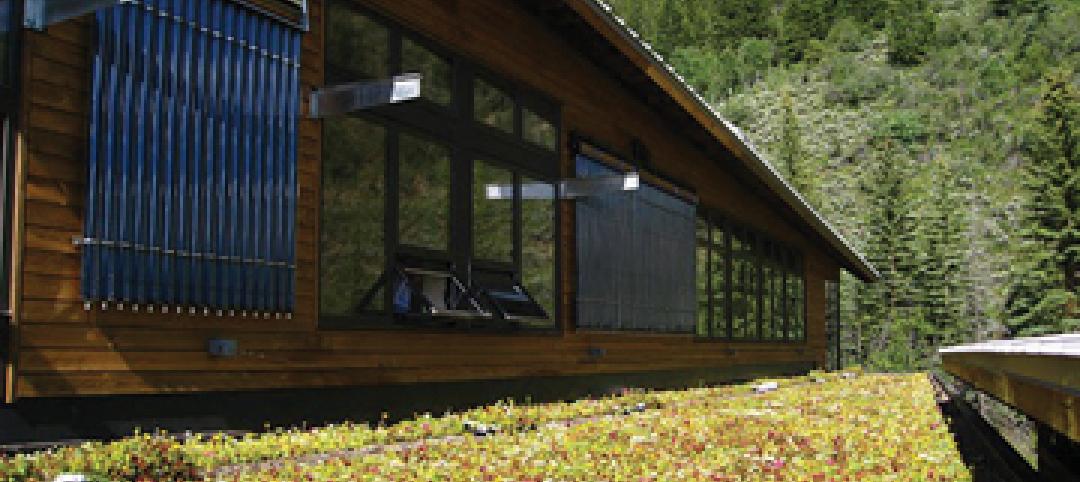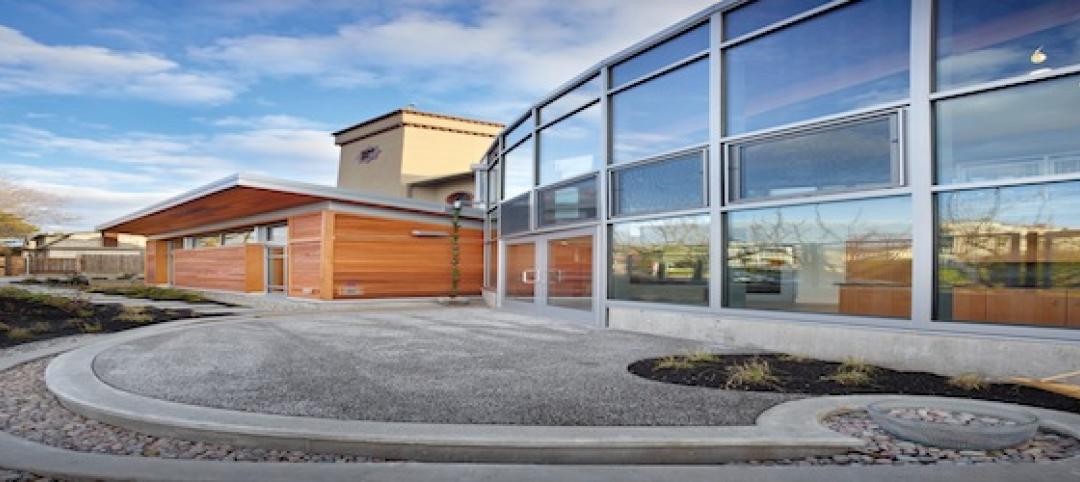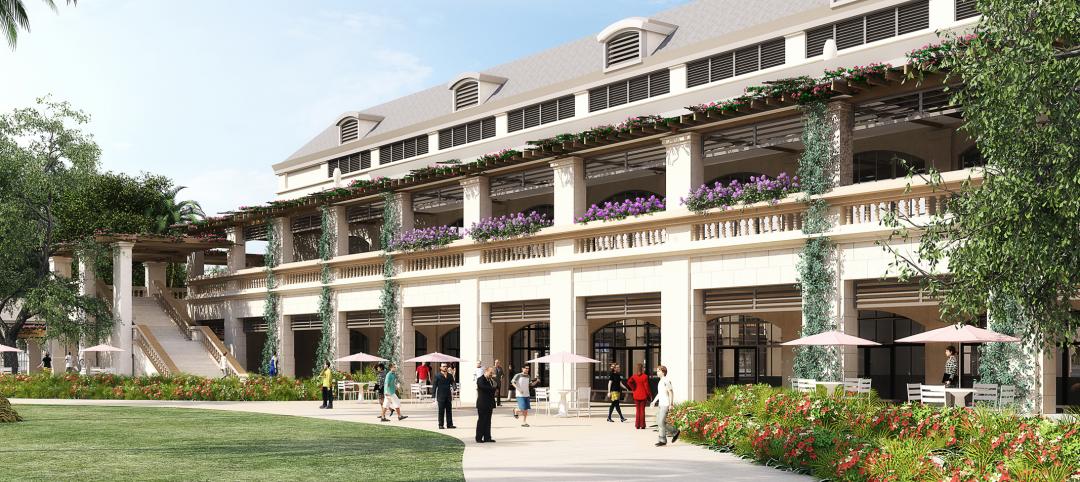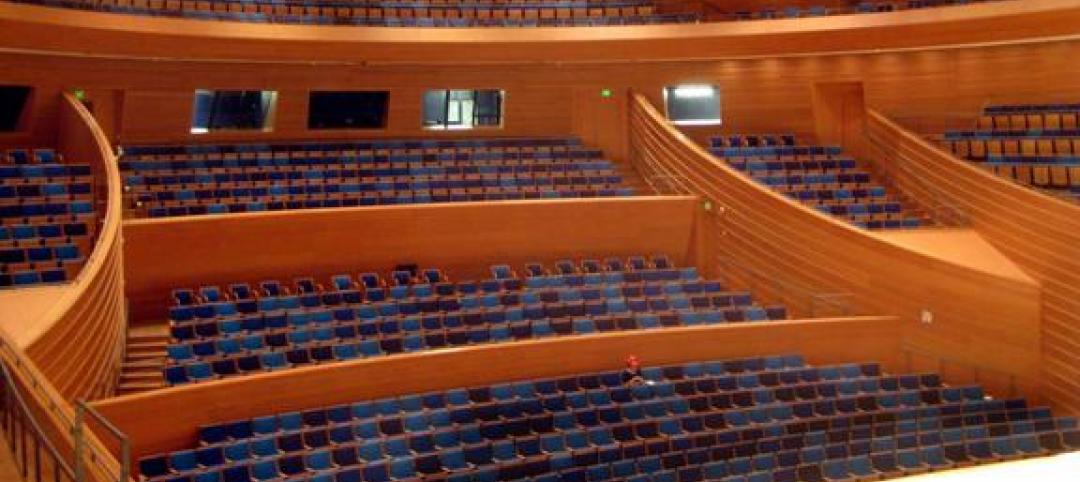Passive House, an ultra-efficient building standard that originated in Germany, has been used for single-family homes since its inception in 1990. Only recently has the concept made its way into the commercial market.
The Passive House standard requires buildings to use at least 80% less energy than a comparable conventional building, so air tightness is a must. The structure must be completely sealed against any air infiltration, at the same time preventing conditioned air from escaping. This means Building Teams must employ multiple layers of insulation in the walls, roof, and flooring, plus continuous air barriers and reliable windows and doors.
Once the building is completely sealed, a number of techniques can be engaged to regulate the temperature. Energy-recovery ventilators may be employed to keep a constant supply of fresh air circulating throughout the home. These heat exchange systems typically recycle the heat of exhaust air from kitchens and bathrooms by filtering it through the fresh air entering from the outside. This saves energy costs.
An analysis of the site and its climate also must also be completed. Effective planning of the window orientation can have a direct impact on the amount of natural daylight that will penetrate the space. Shading devices can be designed to control the amount of sun entering the space at any given time, which can contribute to heat gain.
Passive House enters the hospital sector
The Passive House concept is also spreading to other nonresidential sectors. The machinery and lighting required to run hospitals make them the largest users of energy across commercial sectors. In the Hoechst district of Frankfurt, Germany, a hospital renovation is set to become the first Passive House hospital in the world.
The state of Hesse completed a baseline study to determine the methods for executing such a large-scale PH project. The study notes that ventilation, heating and cooling, water, hygiene, and food service should all be considered when planning building systems around the Passive House standard in a healthcare setting. The study recommends the use of energy-efficient equipment, but notes that many medical devices have not yet been rated for their energy efficiency.
In multifamily buildings, the ratio of interior livable space to building envelope size is greater than that of a single-family home, so the envelope work is somewhat less demanding. Even so, the number of windows, doors, and balconies in multifamily projects means even more areas of the façade are vulnerable to air infiltration and expiration.
Despite these difficulties, commercial Building Teams are rising to the challenge. According to the Passive House Institute U.S., as of June 2014, 21 multifamily projects have been submitted for PHIUS Passive House certification: four have been fully certified, another four have been precertified and are under construction.
Stellar Apartments, Eugene, Ore., was the first multifamily project to achieve certification. Designed by Bergsund DeLaney Architecture & Planning for the St. Vincent de Paul Society of Lane County, this low-income housing project consisted of the construction of two nearly identical buildings.
The first, built to the Eugene Water and Electric Board’s Earth Advantage Standards, was designed to save 15% more energy versus a home built to code. The Building Team designed the second building to Passive House standards. The two buildings have identical floor plans, with six units on two stories, and are oriented in the same direction with similar shading. The main difference between them is the air tightness and the use of an energy-recovery system in the Passive House building.
The buildings were completed in July 2013, and are under study by students at the University of Oregon. The researchers will compare the energy use and cost savings, air quality, light quality, and acoustics of the buildings to determine whether a significant difference exists.
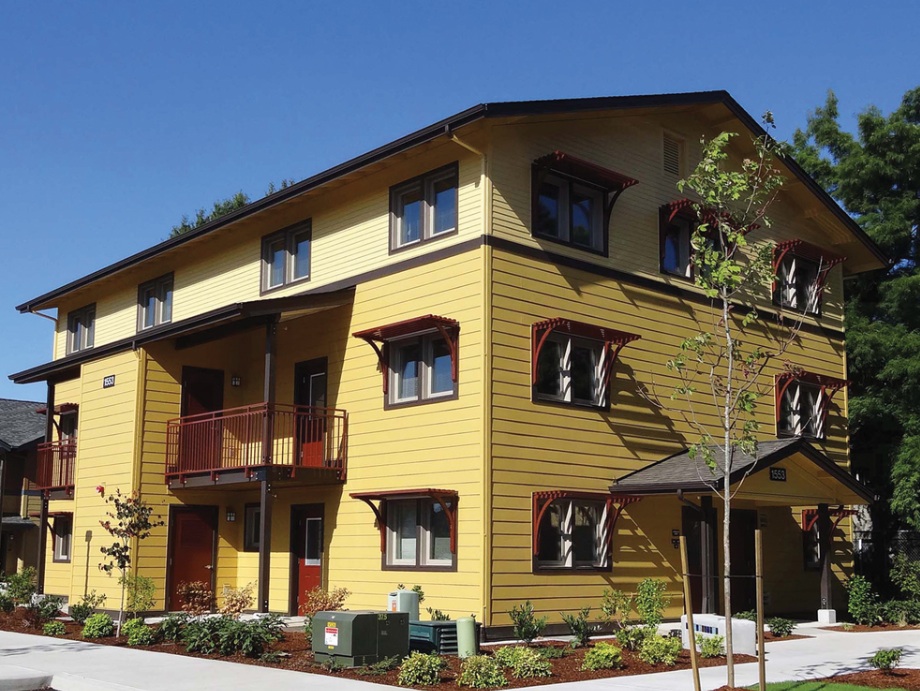
Stellar Apartments in Eugene, Ore., consists of two nearly identical low-income apartment buildings built to different sustainable standards. One meets the city’s Earth Advantage Program requirements, while the other (pictured above and left) is the first multifamily building to achieve Passive House certification. The Building Team included St. Vincent DePaul Society of Lane County (owner), Bergsund DeLaney Architecture & Planning, Hohbach-Lewin Inc., Poage Engineering, and Dougherty Landscape Architects. Photo: courtesy Bergsund DeLaney Architecture & Planning
The Orchards at Orenco is currently under construction in Hillsboro, Ore. Phase 1 of this affordable housing project, owned by REACH Community Development, includes 57 units, making it the largest precertified Passive House building to date.
The facility will employ traditional methods of Passive House construction—a continuous air barrier, extra insulation, and heat recovery system—to achieve up to 90% reduction in energy bills for the tenants. The roof will be light in color to reflect solar heat; it will have a foot of insulation, which is almost four times that required by the local building code.
The Building Team is using triple-pane glazed windows, with European-style tilt-turn operation. It is common for Passive House buildings to use windows made in Europe, as double-hung or slider windows manufactured in the U.S. do not offer the tightness required for PH certification.
Building Teams can apply some of the principles to multifamily projects, regardless of whether they are able to achieve full certification. Extra insulation, greater attention to detail when sealing the building envelope, and energy-efficient heating and cooling systems can have a positive effect on a building’s performance regardless of whether the building is able to carry the Passive House label.
Related Stories
| Sep 20, 2011
PPG, Pleotint to co-market environmentally adaptive glazing technology with low-e glass
Laminated between two lites of glass, SRT interlayer may be used monolithically or within an insulating glass unit.
| Sep 19, 2011
Portland team hired as LEED and commissioning consultants for $5.5B downtown sustainable project in Qatar
The $5.5 billion sustainable downtown regeneration project underway by Msheireb Properties will transform a 76 acres site at the centre of Doha, Qatar’s capital city, recreating a way of living that is rooted in Qatari culture, attracting residents back to the city center and reversing the trend for decentralization.
| Sep 16, 2011
Chicago Architecture Foundation partners with seven renowned architects to re-imagine Chicago neighborhoods
Design on the Edge presents plans created by seven teams of nine Chicago-based architects to reimagine seven of the city’s neighborhoods to encourage street life, retail districts and dense housing around the existing “L” transit system.
| Sep 14, 2011
USGBC L.A. Chapter's Green Gala features Jason McLennan as keynote speaker
The Los Angeles Chapter of the nonprofit USGBC will launch its Sustainable Innovation Awards this year during the chapter's 7th Annual Green Gala on Thursday, November 3.
| Sep 14, 2011
Lend Lease’s role in 9/11 Memorial & Museum
Lend Lease is honored to be the general contractor for the National September 11 Memorial & Museum project at the World Trade Center site in New York City.
| Sep 14, 2011
Thornton Tomasetti’s Poon named to the Council on Tall Buildings and Urban Habitat’s Board of Trustees
During his 30-plus years of experience, Poon has been responsible for the design and construction of super high-rise structures, mixed-used buildings, hotels, airports, arenas and residential buildings worldwide.
| Sep 12, 2011
PVs play new roles as a teaching tool
Solar installations are helping K-12 schools around the country save money and teach students the intricacies of renewable energy sources.
| Sep 12, 2011
Living Buildings: Are AEC Firms up to the Challenge?
Modular Architecture > You’ve done a LEED Gold or two, maybe even a LEED Platinum. But are you and your firm ready to take on the Living Building Challenge? Think twice before you say yes.
| Sep 12, 2011
First phase of plan to revitalize Florida's Hialeah Park announced
This is the first project of a master plan developed to revive the historic racetrack.
| Sep 9, 2011
Kauffman Center for the Performing Arts in Kansas City opens this month
Theatre Projects played the lead role in theatre design and planning as well as in engineering the customized theatre equipment. BNIM in Kansas City served as the executive architect.


