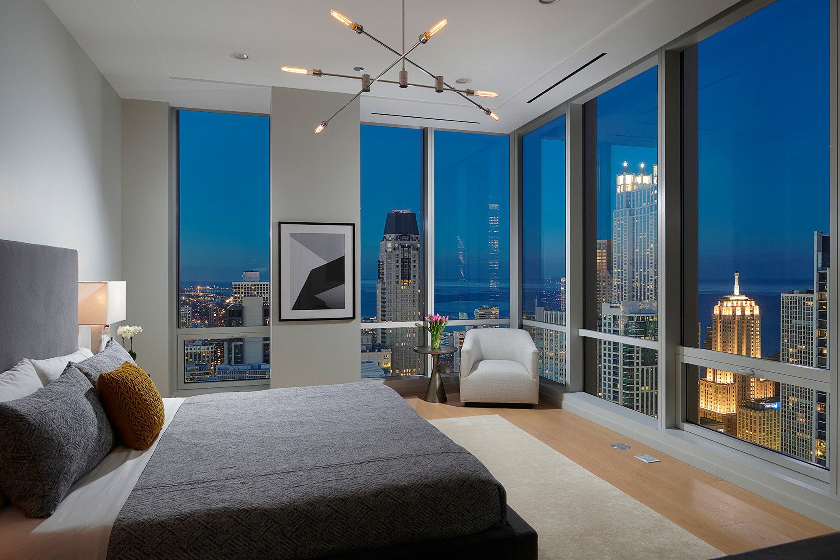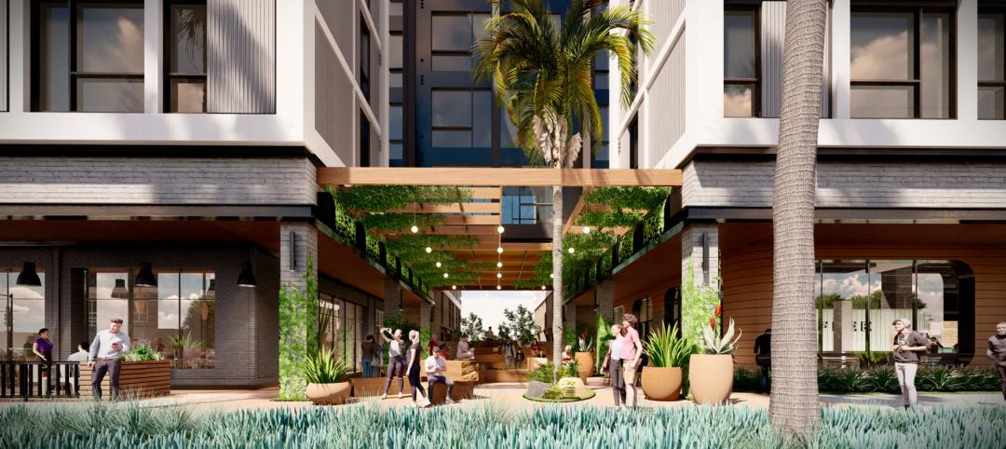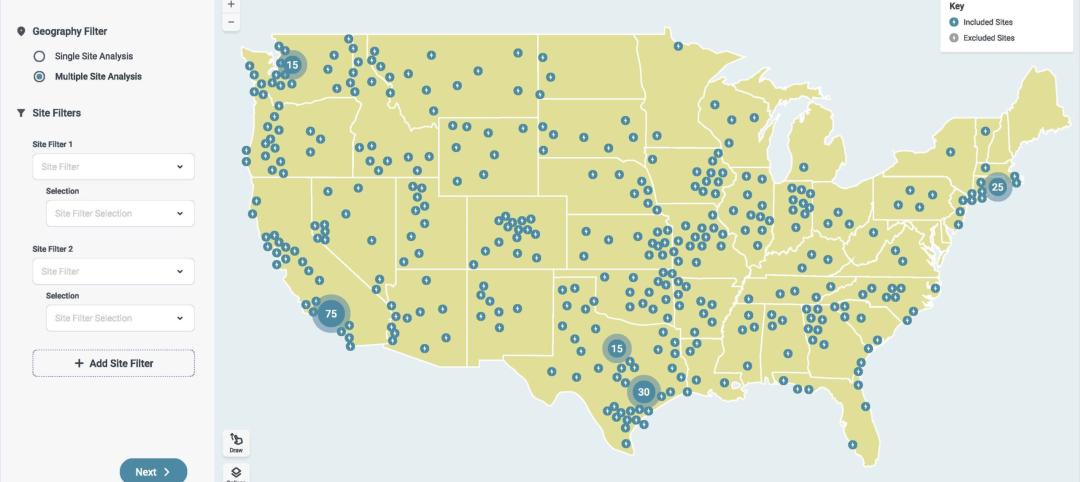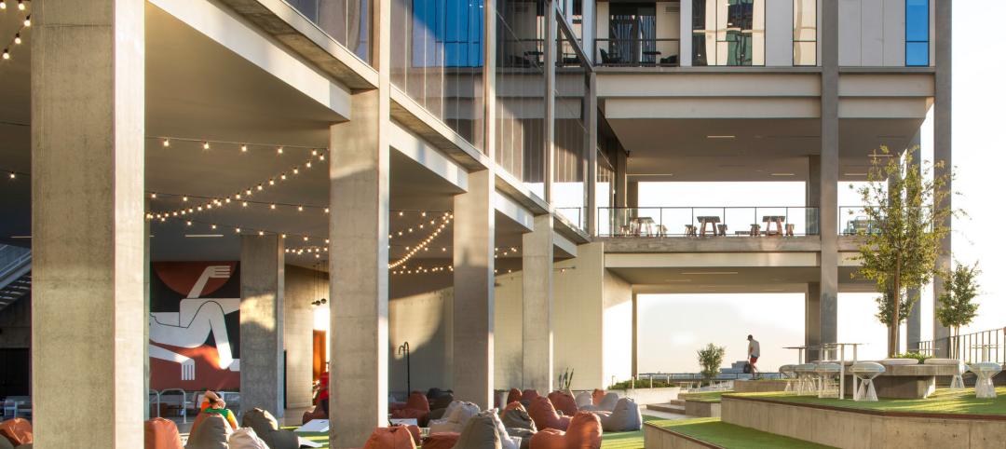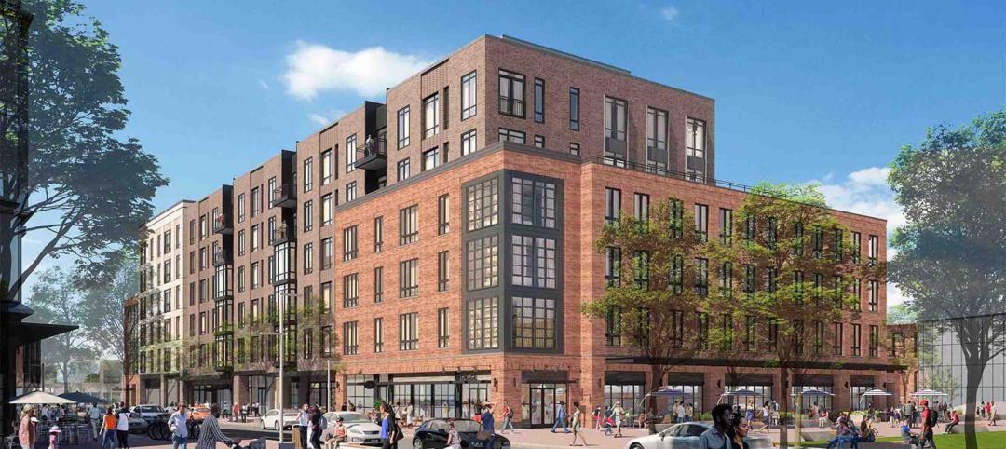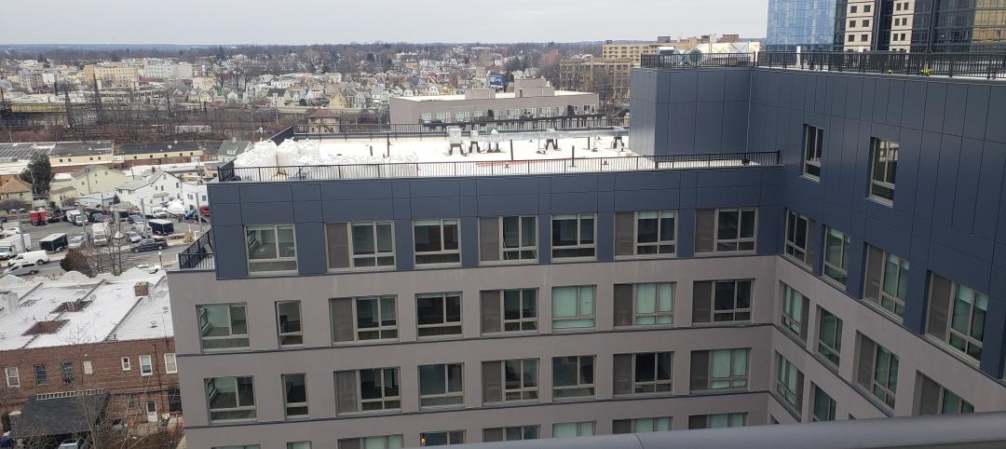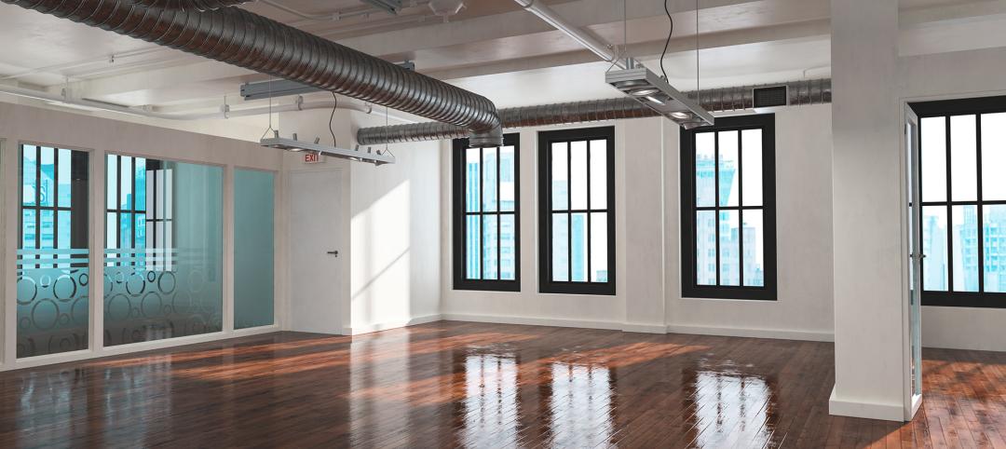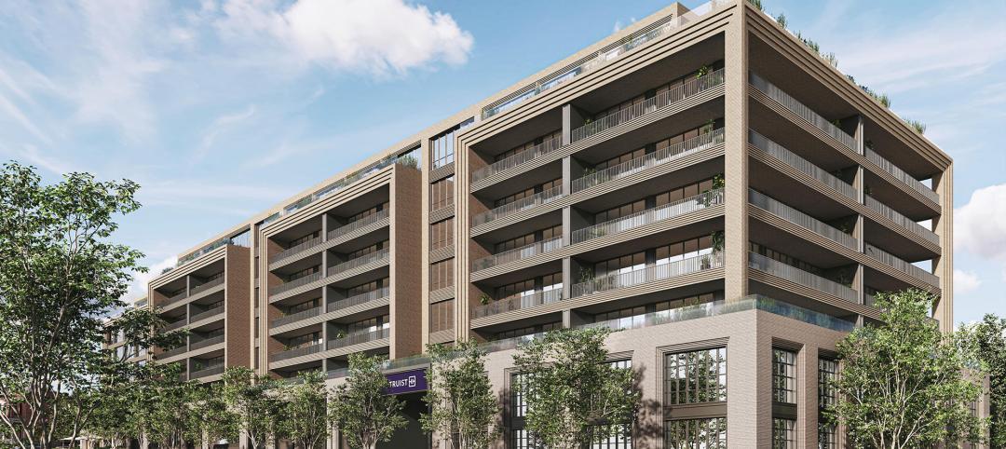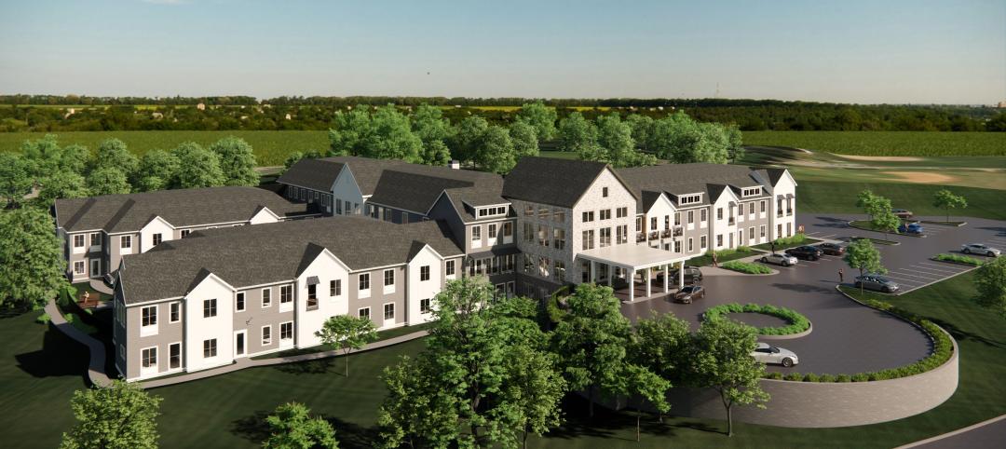One Chicago, a two-tower luxury residential and mixed-use complex completed last year, has won the 2023 International Architecture Award. The project was led by JDL Development and designed in partnership between renowned architecture firms Goettsch Partners (GP) and Hartshorne Plunkard Architecture (HPA). The award is sponsored by The Chicago Athenaeum: Museum of Architecture and Design together with The European Centre for Architecture Art Design and Urban Studies.
Located on a full-block site in Chicago’s River North area, the development features two residential towers and a shared podium. At 971 feet (295.8 meters), the taller east tower is the tallest all-residential building in the city and the 8th tallest overall.
One Chicago luxury mixed-use complex
The project totals approximately 2,200,000 sf and includes 812 residential units, 55,000 sf of office space, parking, and 188,000 sf of retail, featuring a flagship Whole Foods Market, a premier Life Time fitness and wellness center, a restaurant, and a large roof garden on top of the podium.
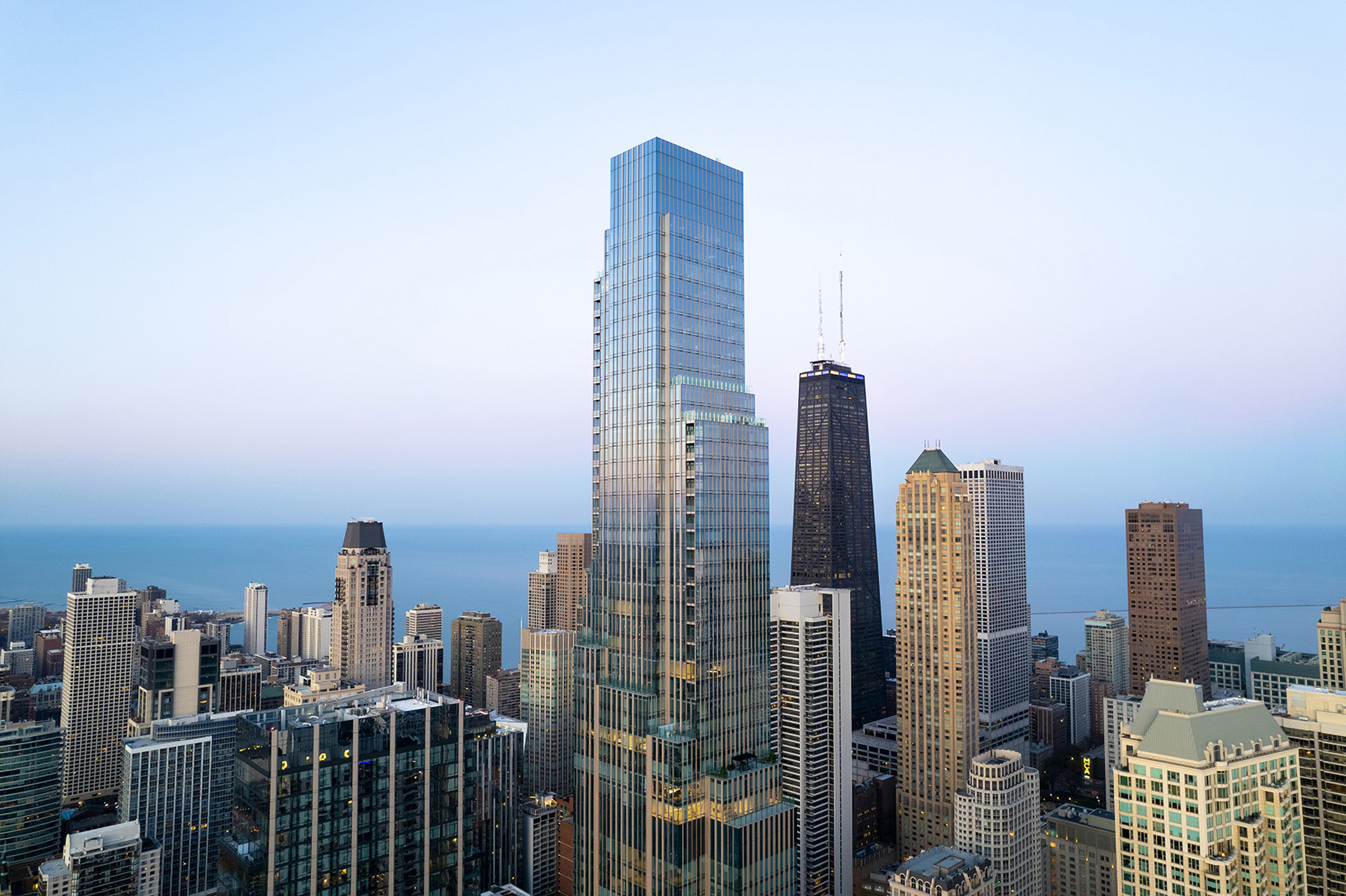
The 77-story east tower anchors the development’s southeast corner at State and Superior streets and contains 276 apartments and 77 condominiums. Set back approximately 45 feet along its eastern side, the tower design creates new open space that provides a buffer from street activity as well as an amenity for residents, patrons and the public, including visitors to Holy Name Cathedral across State Street
The tower is composed of five vertical, rectilinear bars that drop off at varying heights as the program mix changes. The setbacks allow for multiple large terraces and create a more slender form as the tower rises. Expressive fins varying in width reinforce the verticality of the building, giving the façades a distinct texture. At the tower base, the residential lobby, amenity spaces and a large terrace open up to the urban park.
“The east tower may be seen as referencing historic Art Deco,” said James Goettsch, FAIA, Chairman and Co-Design Director of GP. “However, we feel that with the building’s refined architectural detailing, emphasis on verticality and elegant profile on the skyline, the design is clearly contemporary. The setback at the ground level respectively defers to the cathedral while enhancing the pedestrian experience along State Street.”
The north tower, 49 stories tall and containing 391 apartments, anchors the northwest corner of the development at Chicago and Dearborn streets. Similar to the east tower, the building features roof terraces formed by the tower setbacks that provide private outdoor living spaces for residents.
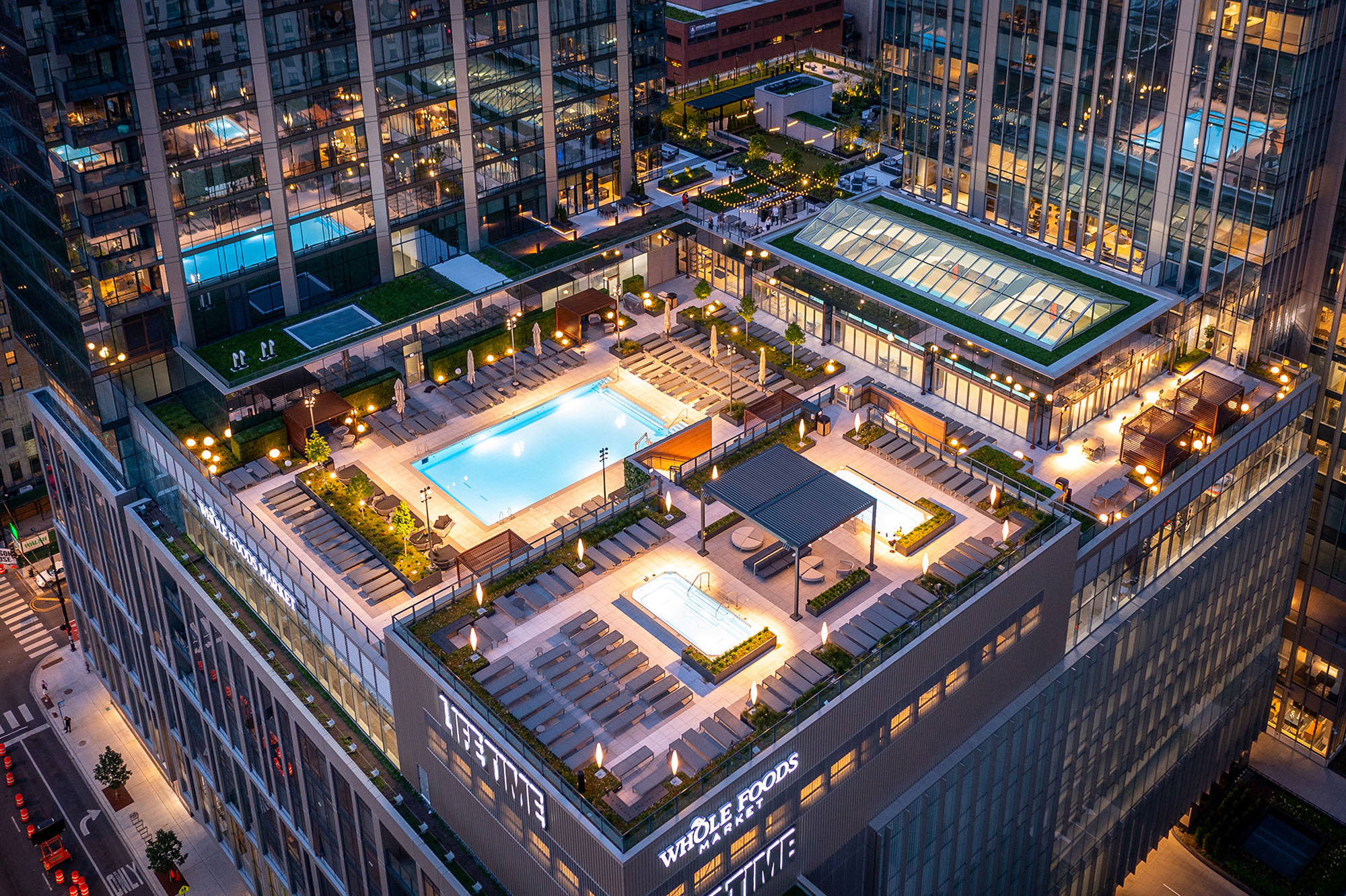
The podium is wrapped with activated functions, including 68 apartments, as well as the Whole Foods Market, Life Time fitness center, office space, event spaces and a restaurant. Private residential amenities on the 10th floor extend out onto the upper podium roof deck, which provides an unusually large outdoor amenity in the heart of the city and overlooks the expansive series of pool decks offered by the fitness and wellness center.
To bring circulation off the street and support logistics for the various building functions, all traffic, services and parking for the development are enclosed and controlled within the podium via a covered auto court, a truck turntable on the ground-floor loading dock, and basement loading areas.
“One Chicago has transformed an underutilized site in the heart of River North into a dynamic, multifaceted development,” said Jim Plunkard, AIA, founding partner of HPA. “The project has been thoughtfully crafted to integrate millions of square feet of new programming into an authentic, urban experience for building users, neighborhood residents and the city as a whole.”
The annual International Architecture Awards recognize excellence in architecture and urbanism from a global perspective. For 2023, a jury of architects and designers from Austria, Germany, Italy, and the U.S. selected almost 150 submissions from a shortlist of more than 850 projects. The program pays tribute to new developments in design and underscores the directions and understanding of current cutting-edge processes consistent with today’s design thinking.
On the Building Team:
Developer: JDL Development
Architects: Goettsch Partners and Hartshorne Plunkard Architecture
Structural Engineer: Magnusson Klemencic Associates
GC: Power Construction
Related Stories
Multifamily Housing | Nov 30, 2023
A lasting housing impact: Gen-Z redefines multifamily living
Nathan Casteel, Design Leader, DLR Group, details what sets an apartment community apart for younger generations.
Engineers | Nov 27, 2023
Kimley-Horn eliminates the guesswork of electric vehicle charger site selection
Private businesses and governments can now choose their new electric vehicle (EV) charger locations with data-driven precision. Kimley-Horn, the national engineering, planning, and design consulting firm, today launched TREDLite EV, a cloud-based tool that helps organizations develop and optimize their EV charger deployment strategies based on the organization’s unique priorities.
MFPRO+ Blog | Nov 27, 2023
7 ways multifamily designers can promote wellness in urban communities
Shepley Bulfinch's Natalie Shutt-Banks, AIA, identifies design elements that multifamily developers can use to maximize space while creating a positive impact on residents and the planet
Sustainability | Nov 20, 2023
8 strategies for multifamily passive house design projects
Stantec's Brett Lambert, Principal of Architecture and Passive House Certified Consultant, uses the Northland Newton Development project to guide designers with eight tips for designing multifamily passive house projects.
Sponsored | | Nov 16, 2023
Unlocking the Future of Multifamily Intelligence: The Growing Value of Business Intelligence in Multifamily Access Control
Explore the transformative role of Business Intelligence (BI) in multifamily management. Learn how access control data and BI provides actionable insights for improved operational efficiency, enhanced security, and an enhanced resident experience.
Office Buildings | Nov 10, 2023
3 important early considerations for office-to-residential conversions
Scott Campagna, PE, Senior Director of Housing, IMEG Corp, shares insights from experts on office-to-residential conversion issues that may be mitigated when dealt with early.
Condominiums | Nov 6, 2023
Douglas Elliman launches its first Metro D.C. condominium project
Douglas Elliman, one of the largest independent residential real estate brokerages in the United States, announced last week that the firm will be handling the sales and marketing for Ten501 at City Centre West.
Senior Living Design | Oct 30, 2023
Navigating architectural challenges—from 'unbuildable' to unbelievable
Mick Schaefer, AIA, NCARB, LEED GA, recounts the challenges Vessel Architecture & Design had to overcome while designing a state-of-the-art senior living facility.
Sponsored | MFPRO+ Blog | Oct 26, 2023
Unlock New Potential—Can Multifamily Pop-Up Hotel Concepts Transform Lease-Ups?
Dive into the new trend of multifamily pop-up hotels! Learn how they're changing the game in lease-ups, creating vibrant communities, and offering property managers a lucrative new revenue stream. Join the conversation on the future of multifamily living spaces.



