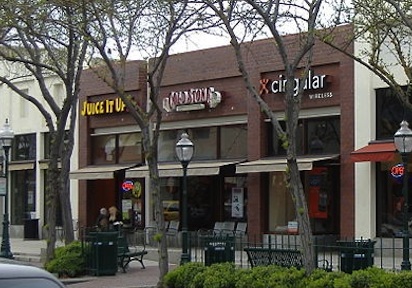The National Renewable Energy Laboratory and the National Trust for Historic Preservation’s Preservation Green Lab initiative have released the report “Industry Research and Recommendations for Small Buildings and Small Portfolios,” analyzing untapped opportunities in energy savings. Reported barriers to energy conservation for owners and operators of small buildings (<50,000 sf) and portfolios (a small number of small buildings) include limited capital, higher transaction costs relative to energy cost savings, lack of time to research and implement solutions, split incentive obstacles between owners and tenants, and lack of available sector-specific resources and technologies.
In addition, service providers, utilities, and financial institutions often cater to larger players because ROI is typically faster and larger with big projects. NREL points out that the “small” sector is still important because more than 90% of U.S. commercial buildings fall into this category, accounting for 51% of total floor space and consuming more than 40% of the energy used in U.S. commercial buildings. The authors offer the Department of Energy's Building Technologies Office a potential course of action for engaging owners and operators, removing barriers, and establishing and achieving sector-specific energy goals.
Related Stories
| Aug 11, 2010
Broadway-style theater headed to Kentucky
One of Kentucky's largest performing arts venues should open in 2011—that's when construction is expected to wrap up on Eastern Kentucky University's Business & Technology Center for Performing Arts. The 93,000-sf Broadway-caliber theater will seat 2,000 audience members and have a 60×24-foot stage proscenium and a fly loft.
| Aug 11, 2010
Citizenship building in Texas targets LEED Silver
The Department of Homeland Security's new U.S. Citizenship and Immigration Services facility in Irving, Texas, was designed by 4240 Architecture and developed by JDL Castle Corporation. The focal point of the two-story, 56,000-sf building is the double-height, glass-walled Ceremony Room where new citizens take the oath.
| Aug 11, 2010
Brooklyn's tallest building reaches 514 feet
With the Brooklyner now topped off, the 514-foot-high apartment tower is Brooklyn's tallest building. Designed by New York-based Gerner Kronick + Valcarcel Architects and developed by The Clarett Group, the soaring 51-story tower is constructed of cast-in-place concrete and clad with window walls and decorative metal panels.
| Aug 11, 2010
Carpenters' union helping build its own headquarters
The New England Regional Council of Carpenters headquarters in Dorchester, Mass., is taking shape within a 1940s industrial building. The Building Team of ADD Inc., RDK Engineers, Suffolk Construction, and the carpenters' Joint Apprenticeship Training Committee, is giving the old facility a modern makeover by converting the existing two-story structure into a three-story, 75,000-sf, LEED-certif...
| Aug 11, 2010
Wisconsin becomes the first state to require BIM on public projects
As of July 1, the Wisconsin Division of State Facilities will require all state projects with a total budget of $5 million or more and all new construction with a budget of $2.5 million or more to have their designs begin with a Building Information Model. The new guidelines and standards require A/E services in a design-bid-build project delivery format to use BIM and 3D software from initial ...
| Aug 11, 2010
News Briefs: GBCI begins testing for new LEED professional credentials... Architects rank durability over 'green' in product attributes... ABI falls slightly in April, but shows market improvement
News Briefs: GBCI begins testing for new LEED professional credentials... Architects rank durability over 'green' in product attributes... ABI falls slightly in April, but shows market improvement
| Aug 11, 2010
Luxury Hotel required faceted design
Goettsch Partners, Chicago, designed a new five-star, 214-room hotel for the King Abdullah Financial District (KAFD) in Riyadh, Saudi Arabia. The design-build project, with Saudi Oger Ltd. as contractor and Rayadah Investment Co. as developer, has a three-story podium supporting a 17-story glass tower with a nine-story opening that allows light to penetrate the mass of the building.







